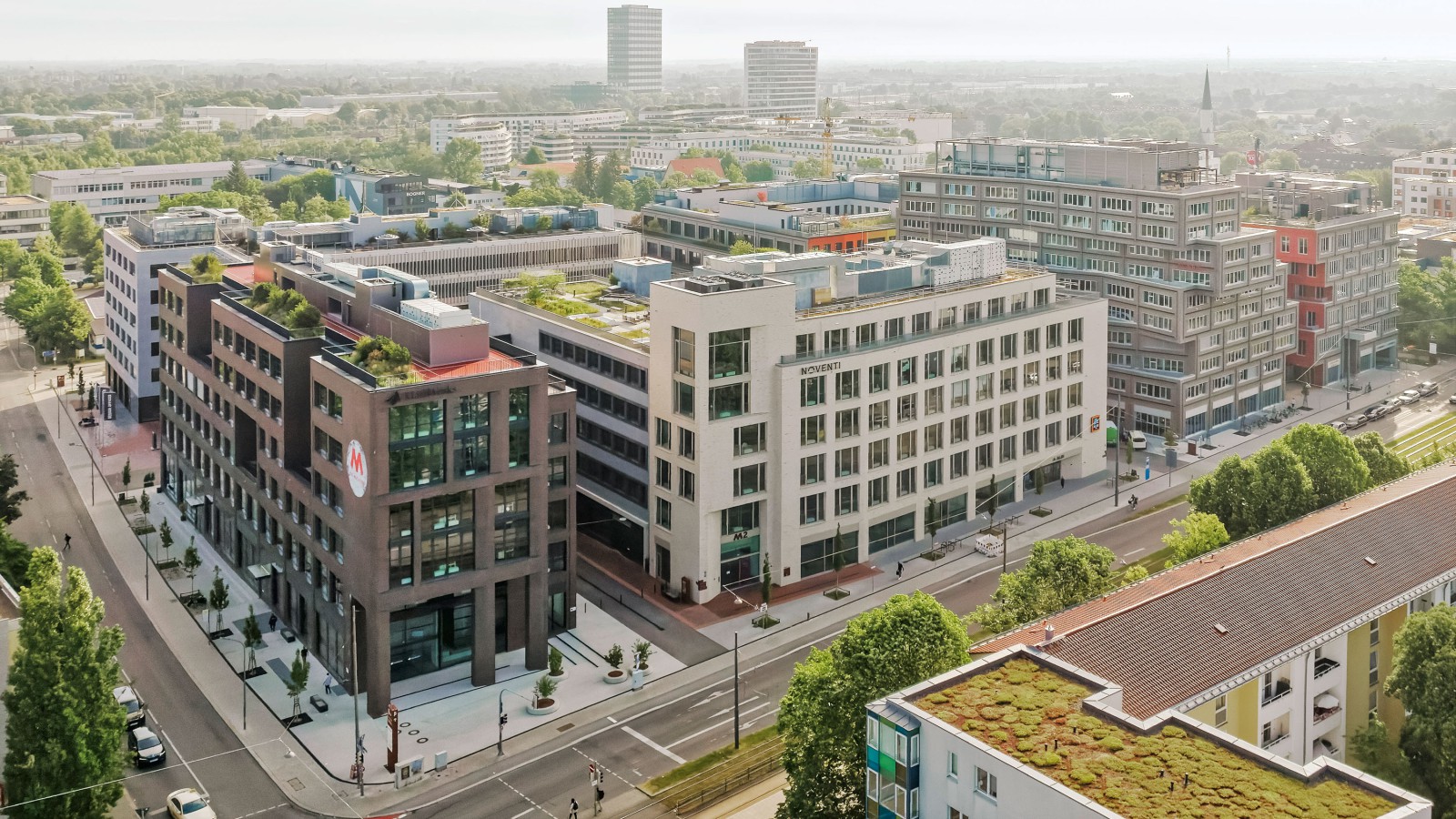
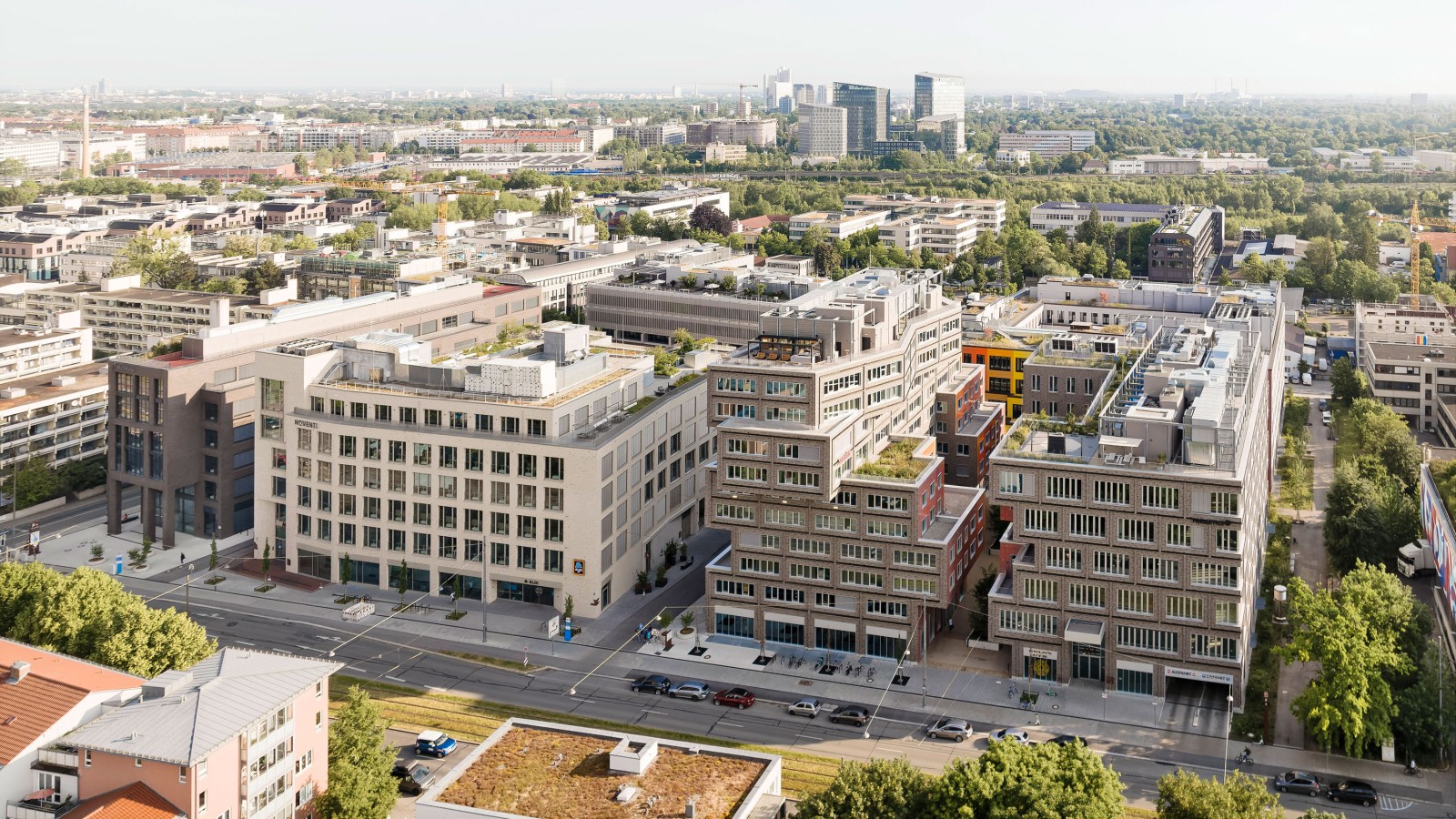
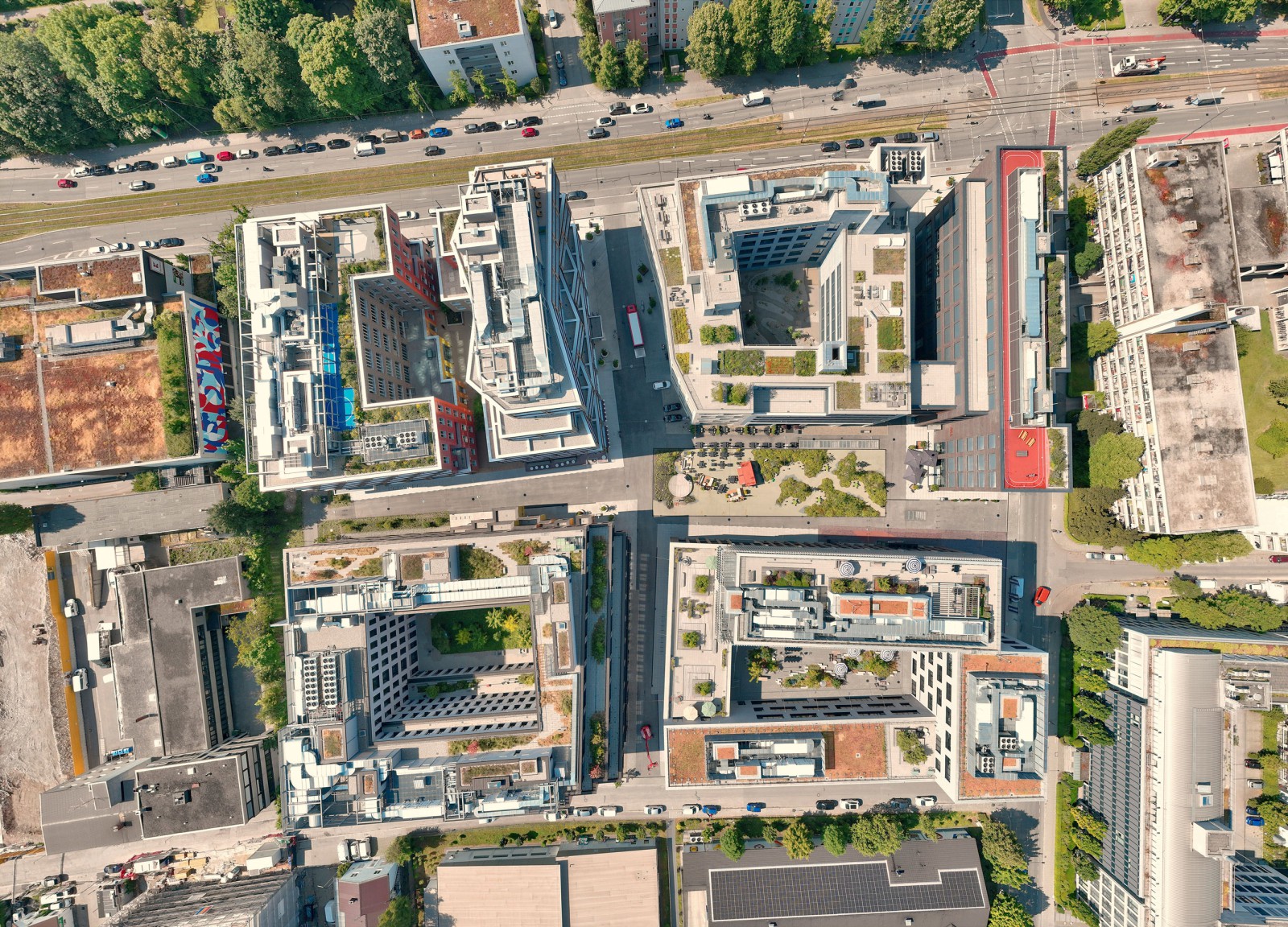



Revitalizing Munich's Urban Landscape
"Die Macherei" has revitalised the urban area and created an environment that really brings people together. The traffic-calmed neighbourhood with its post-industrial loft architecture creates a link to the past and forms a pleasant contrast to the adjacent and hectic streets. The publicly accessible neighbourhood square, services and restaurants invite people to come together.
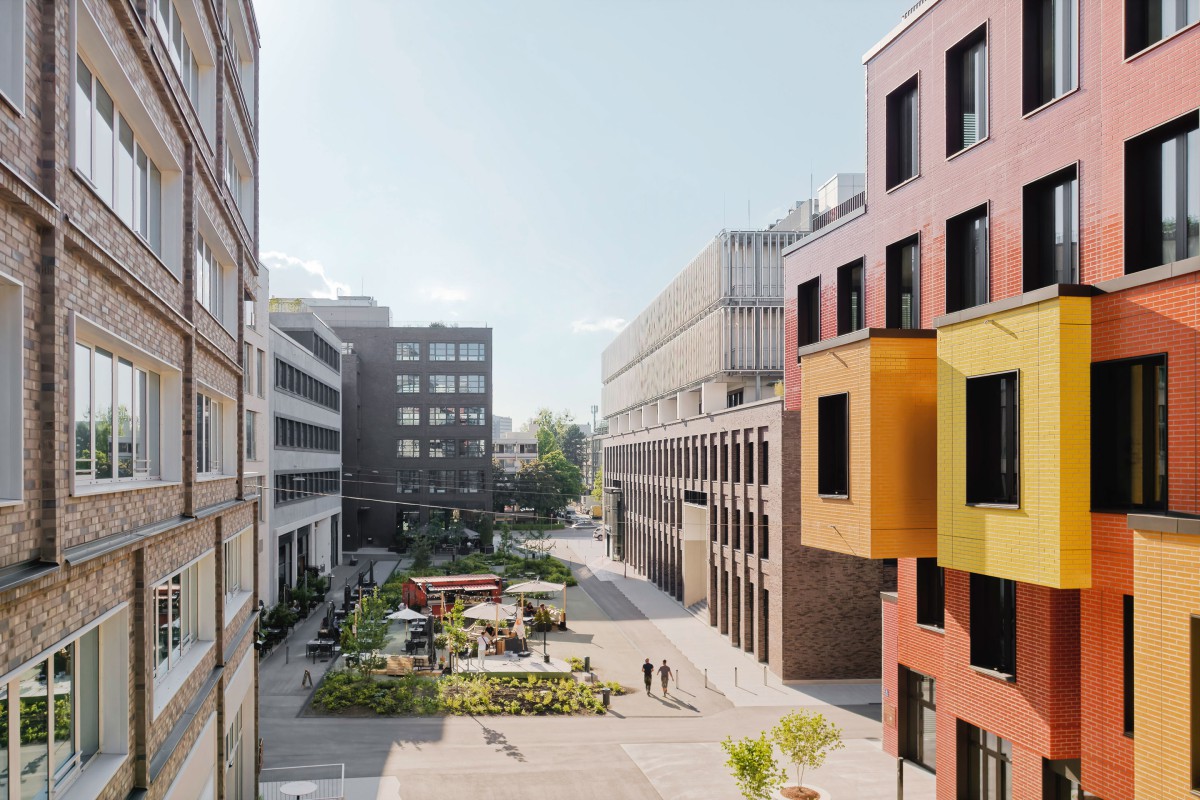
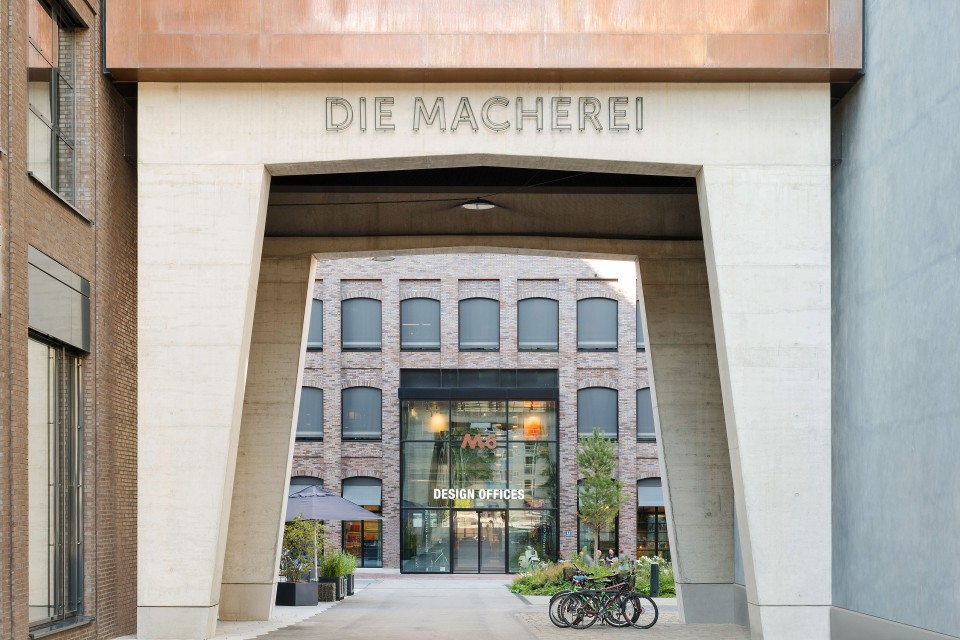
The East of Munich is one of the liveliest areas in the city, and ‘Die Macherei’, an urban, well integrated district in every aspect. The people who shape our now and our future: the makers, live and work here in six iconic architectures designed by three international planners.
The former site of the pharmaceutical manufacturer Temmler covers an area of around 26.000 square metres in the east of Munich, one of the most important urban development areas in the Bavarian capital. At the beginning of the planning process, the area was characterised by a heterogeneous, disjointed development, as building structures and uses have developed differently over the past decades. The result were building plots that are separated from each other due to poor road connections. OSA has provided a decisive impetus for the development of the business district by redesigning the Temmler Quartier.
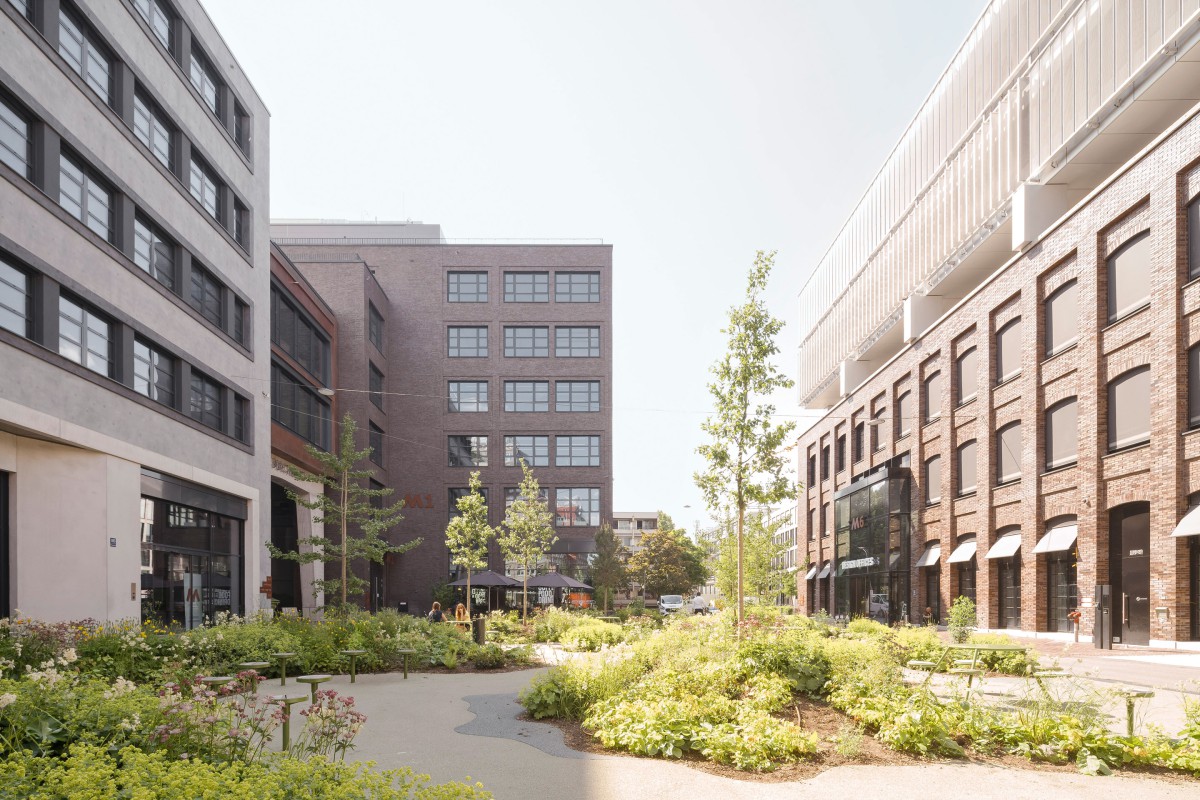
The focus of the planning was on an optimal crossing of the neighbourhood, which can be used by the public and is connected to the neighbouring urban areas and spaces. In collaboration with landscape architects Studio Vulkan, the area was divided into corridors for a total of six buildings, taking into account urban planning aspects such as spatial edges, path relationships and existing structures. A central square was created in the centre with a bayonet-shaped route. More than 50 per cent of the site thus becomes publicly accessible open space that can be used by residents for local recreation in addition to the commercial, infrastructural and cultural facilities.
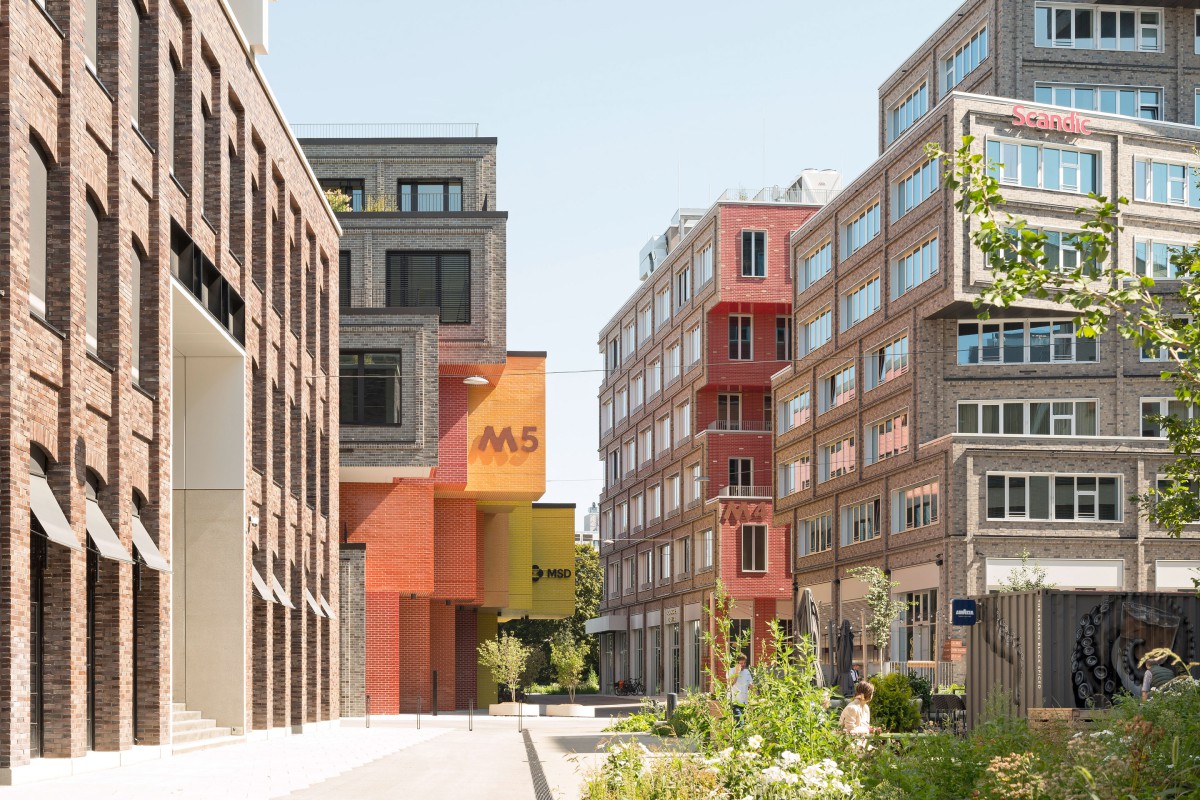
The biggest challenge was to provide the Berg am Laim district with a public space that offers the neighbourhood and visitors in particular a traffic-calmed and attractive meeting place. Furthermore, the diverse utilisation concept manages to unite all facets of urban life: Working, shopping, entertainment and temporary living. Modern, innovative working environments, co-working spaces with flexible conference and event areas, restaurants, hotels, retail, fitness and wellness facilities create a colourful mix of uses.
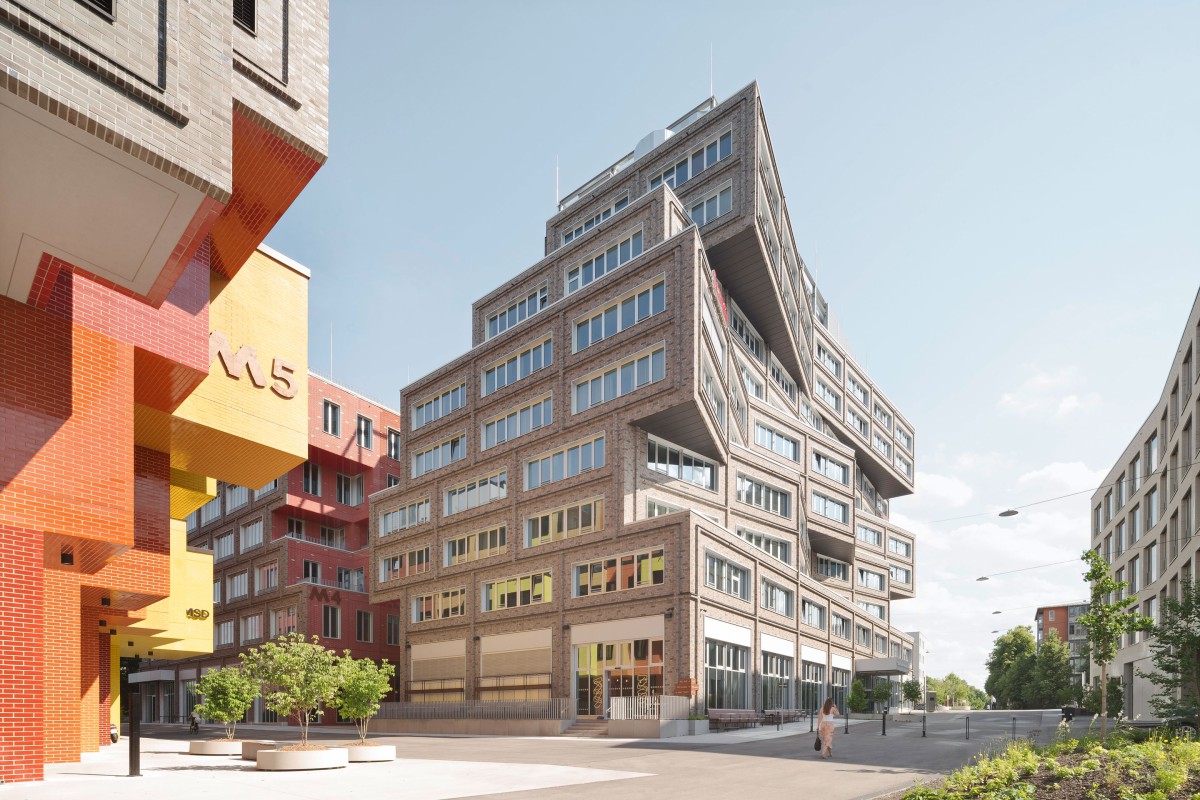
"Die Macherei" is unique in many respects. A key feature is the collaboration between the offices of the three architects, who came together as part of a voluntary international architecture competition. In order to develop an urban and lively neighbourhood in Berg am Laim, the three architects have contributed their expertise in the new world of work, the Munich region and architectural diversity to the project.

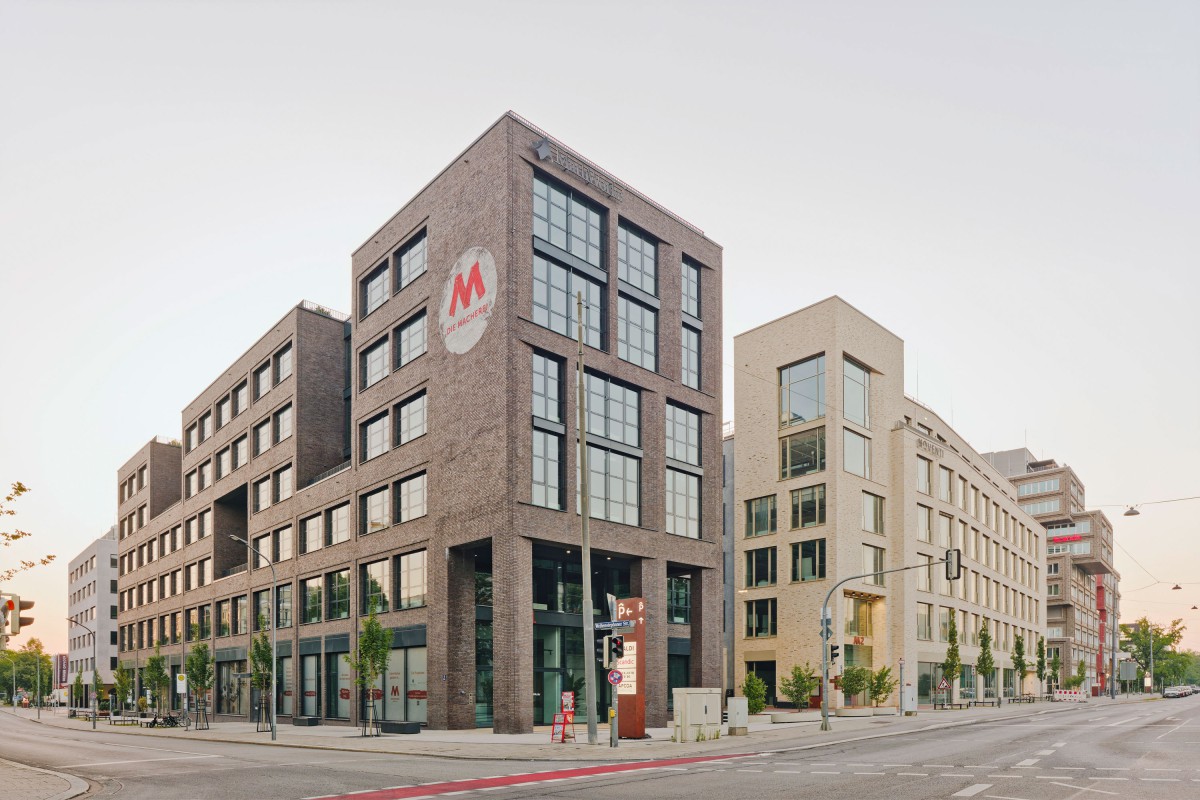
Residents benefit from the neighbourhood's diverse structures and offerings. Tenants include providers of flexible workspaces such as design offices with affordable space for start-ups, freelancers, digital nomads and companies setting up temporary offices in Munich. International companies such as MSD Sharp & Dohme and Noventi have also clustered their headquarters here.
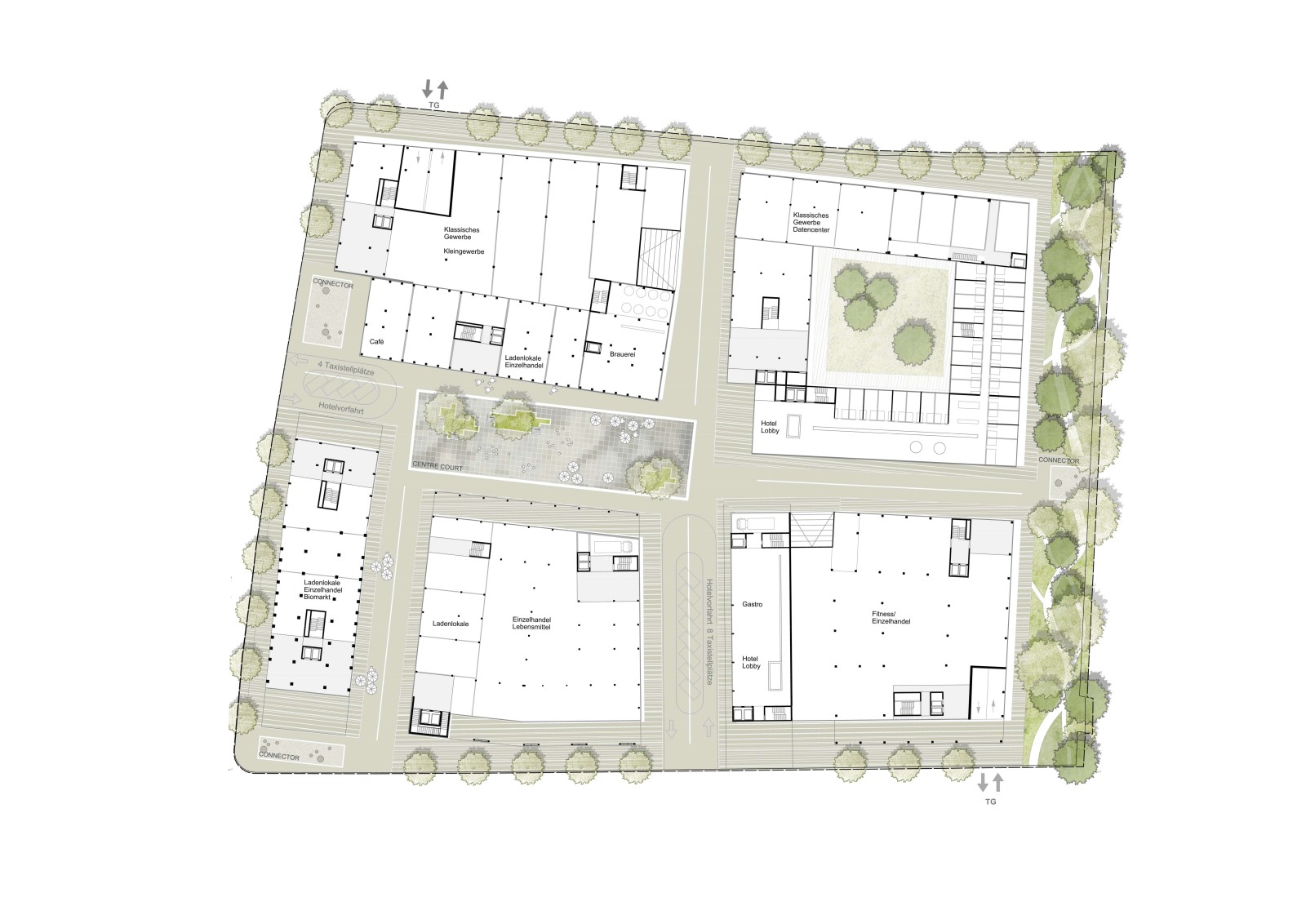
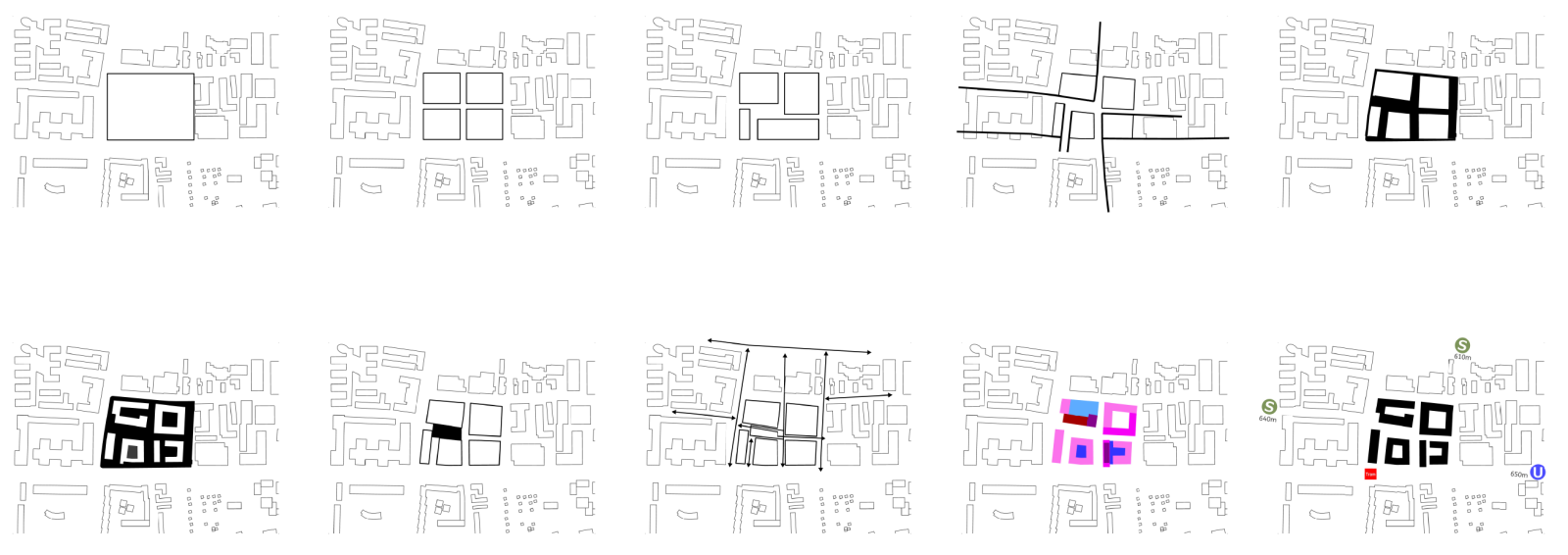
Size: 108,000 sqm GFA
Commission: LPH 1-8
https://www.die-macherei.de/
https://www.accumulata.de/projects/die-macherei/
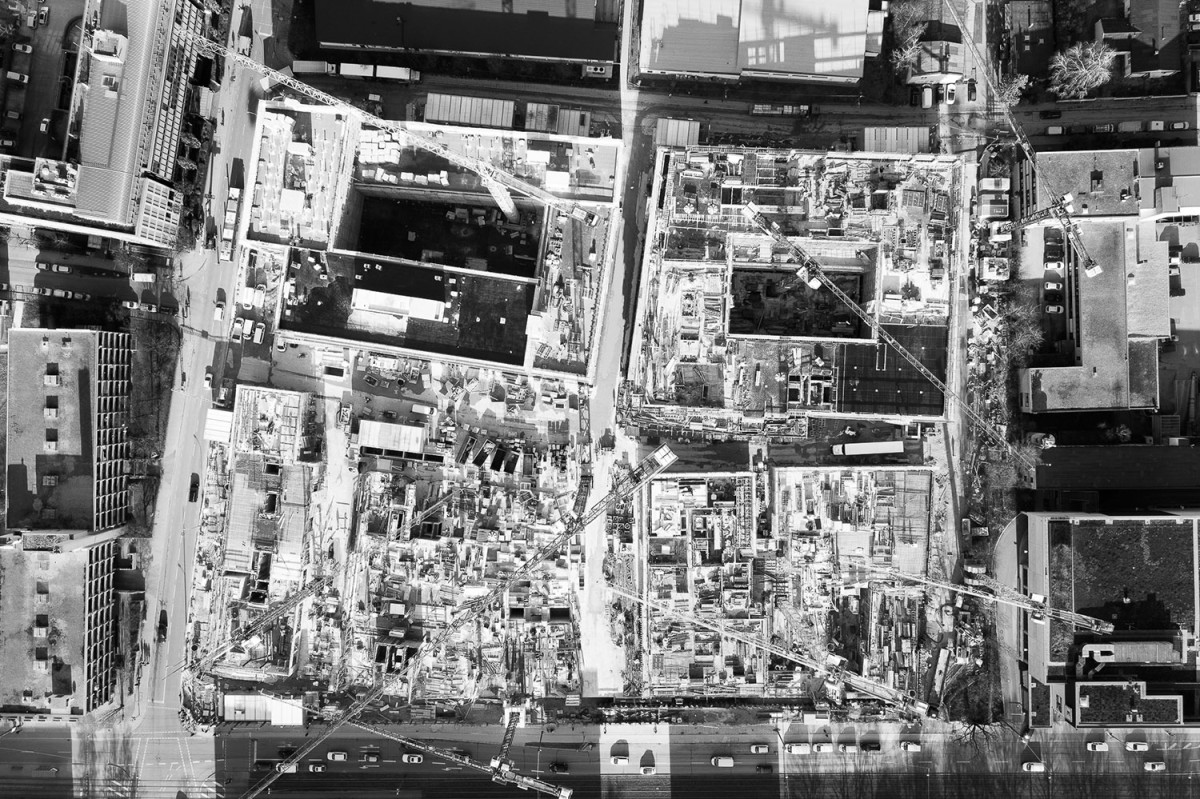
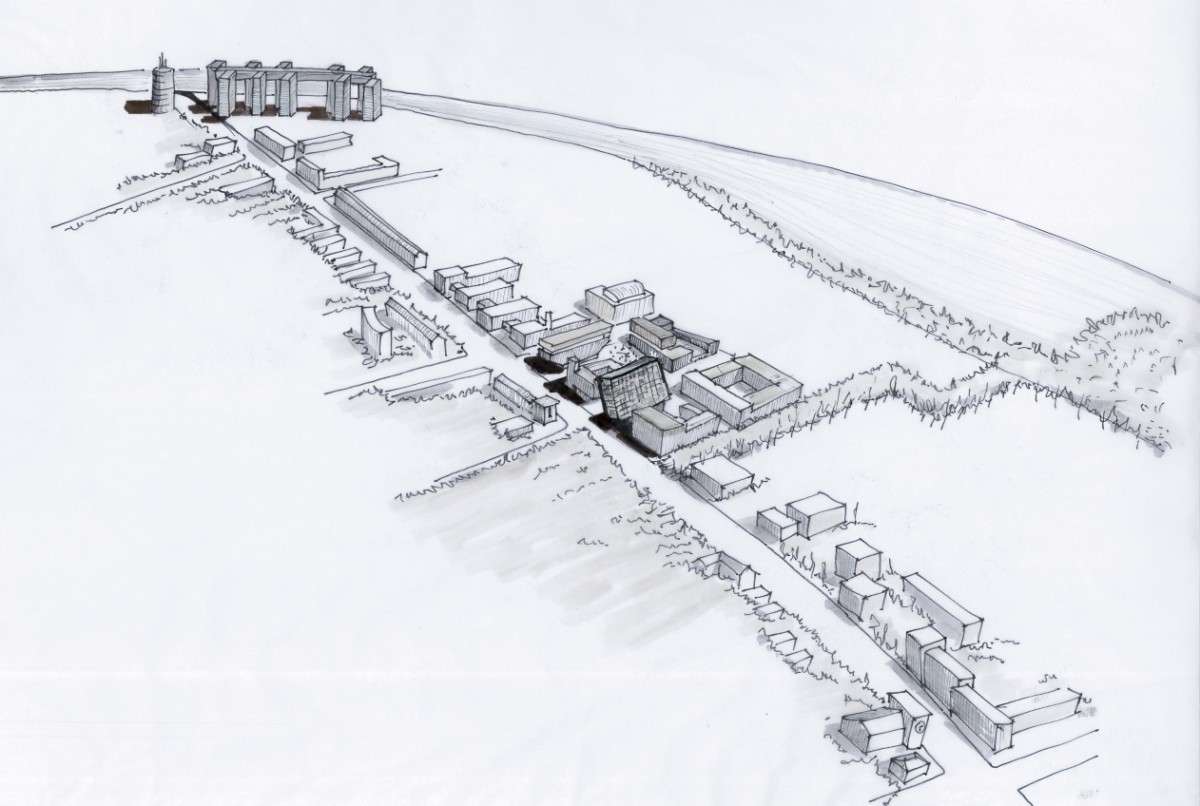
Starting of with first conceptual studies.

Detail
Nov./2022: Ziegelfassade für die Macherei in München
BauNetz
Jan./2024: Neue Arbeitswelten
Abendzeitung:
Oct./2022: "Macherei": Es muss ja nicht gleich Brooklyn am Laim sein
Süddeutsche Zeitung
Sept./2020: "Macherei" in Berg am Laim
Muenchen.Travel
Feb./2022: Hier wird Zukunft erschaffen
MünchenArchitektur
Die Macherei
Design Offices
München Macherei