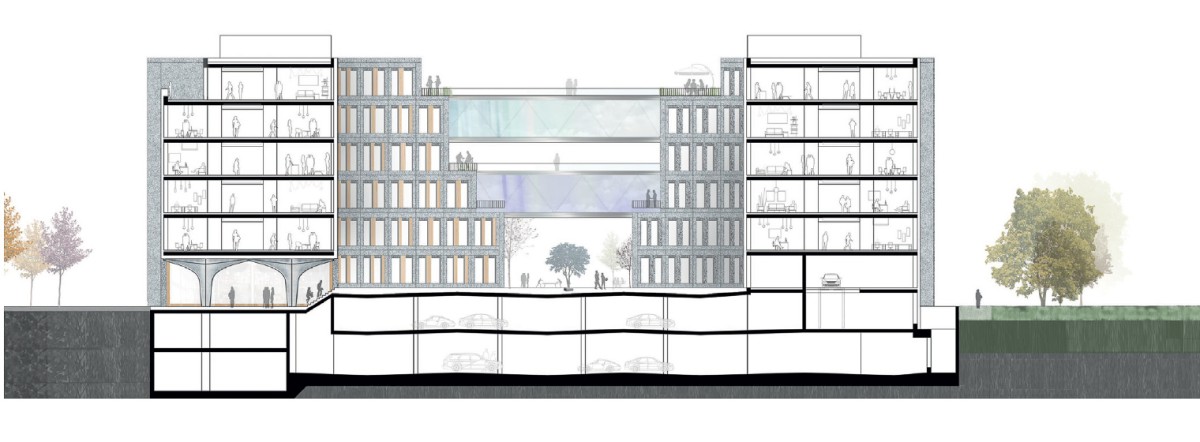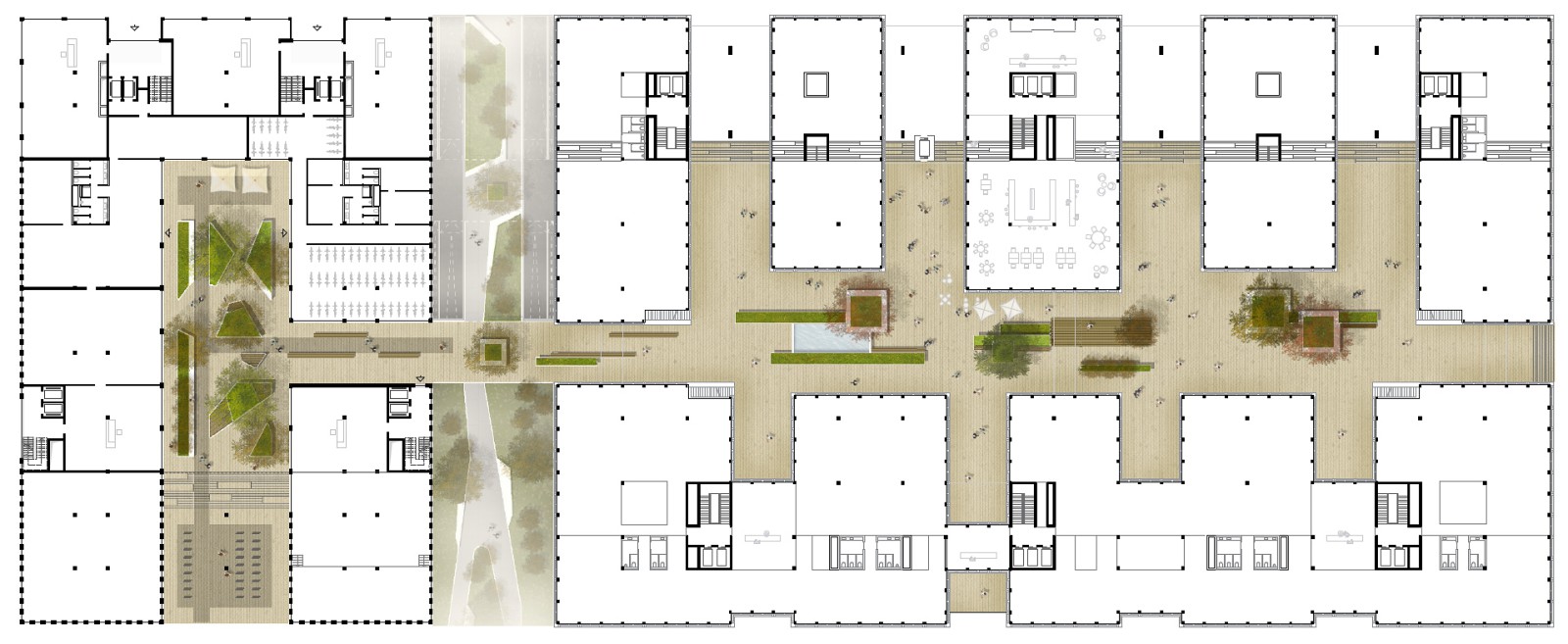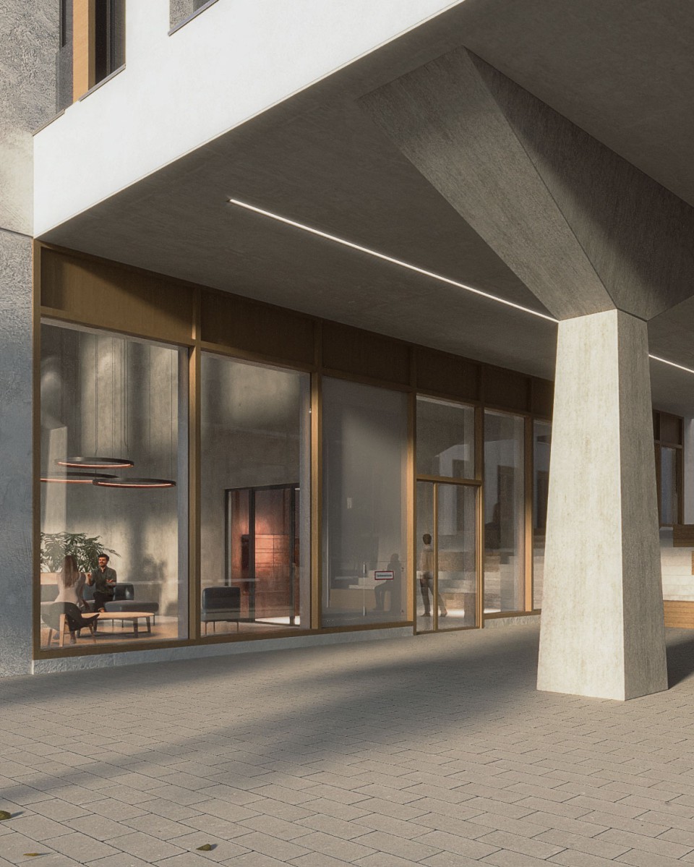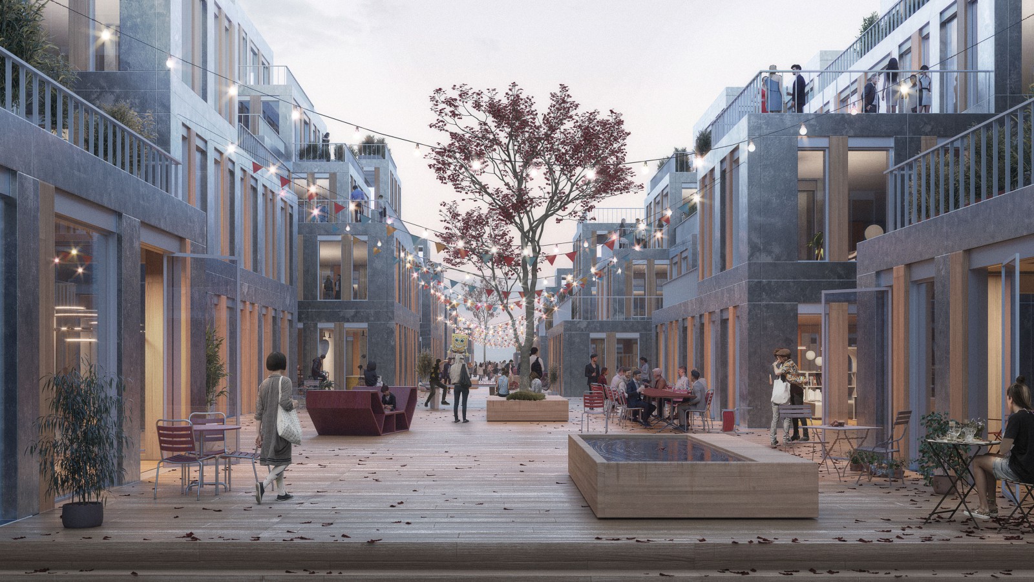
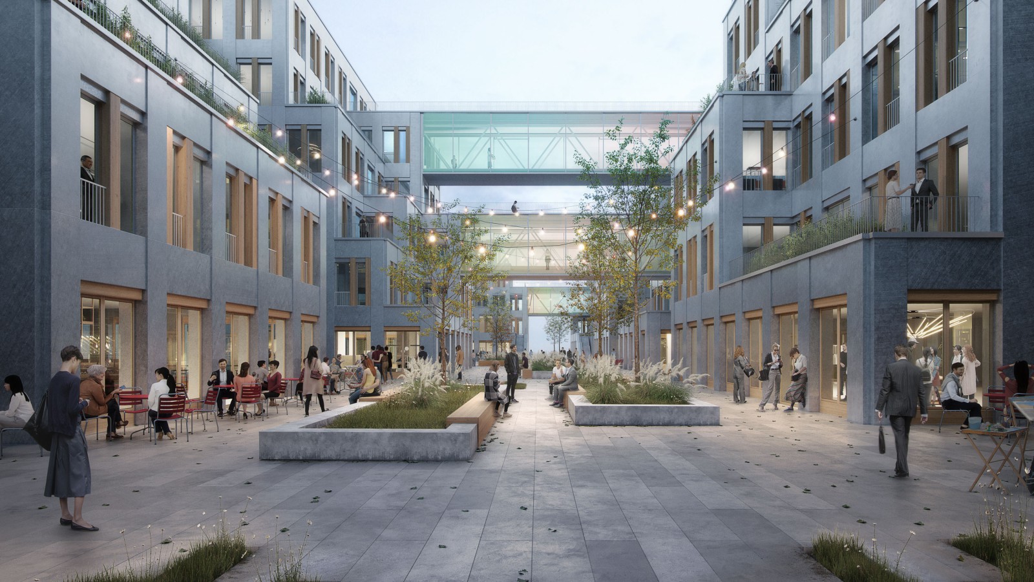
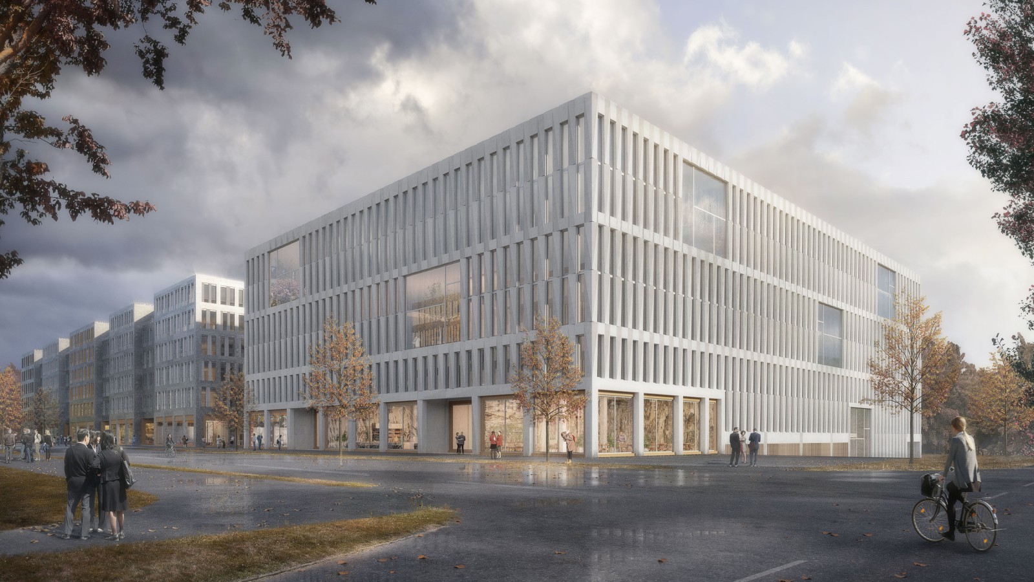
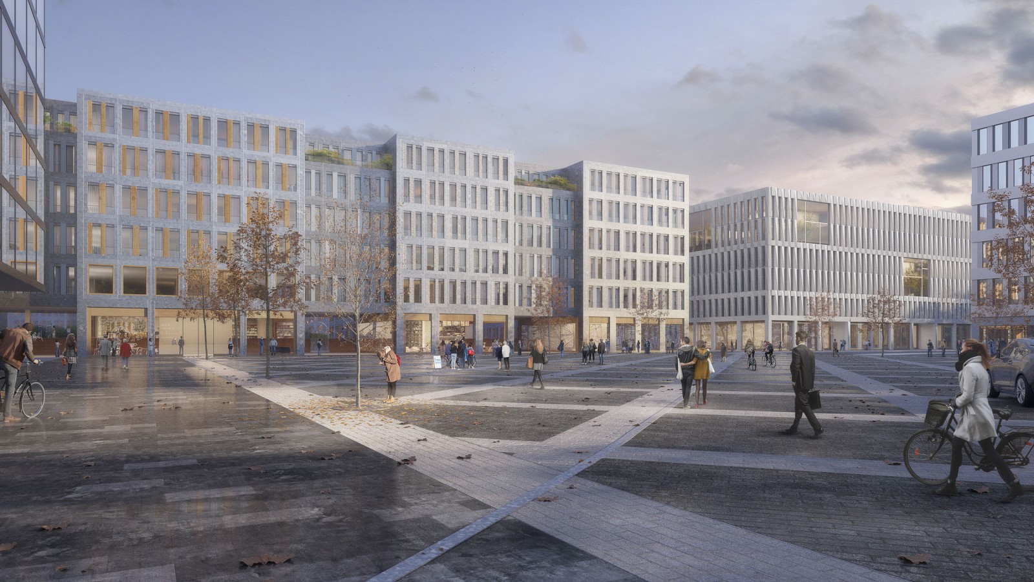
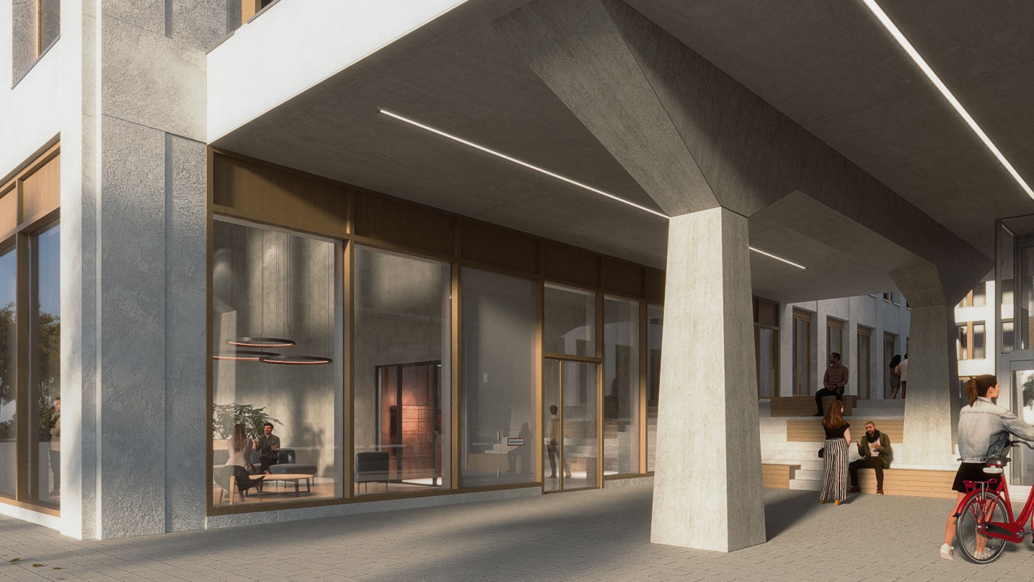





Agile working at Mingard
Mingard, a new part of FIZ Future, is being built in Munich-North on approximately 40,000 square meters of gross floor space above ground. The master plan envisages an impressive and varied campus of four architectures, which is a striking urban building block and at the same time the prelude to the BMW site.


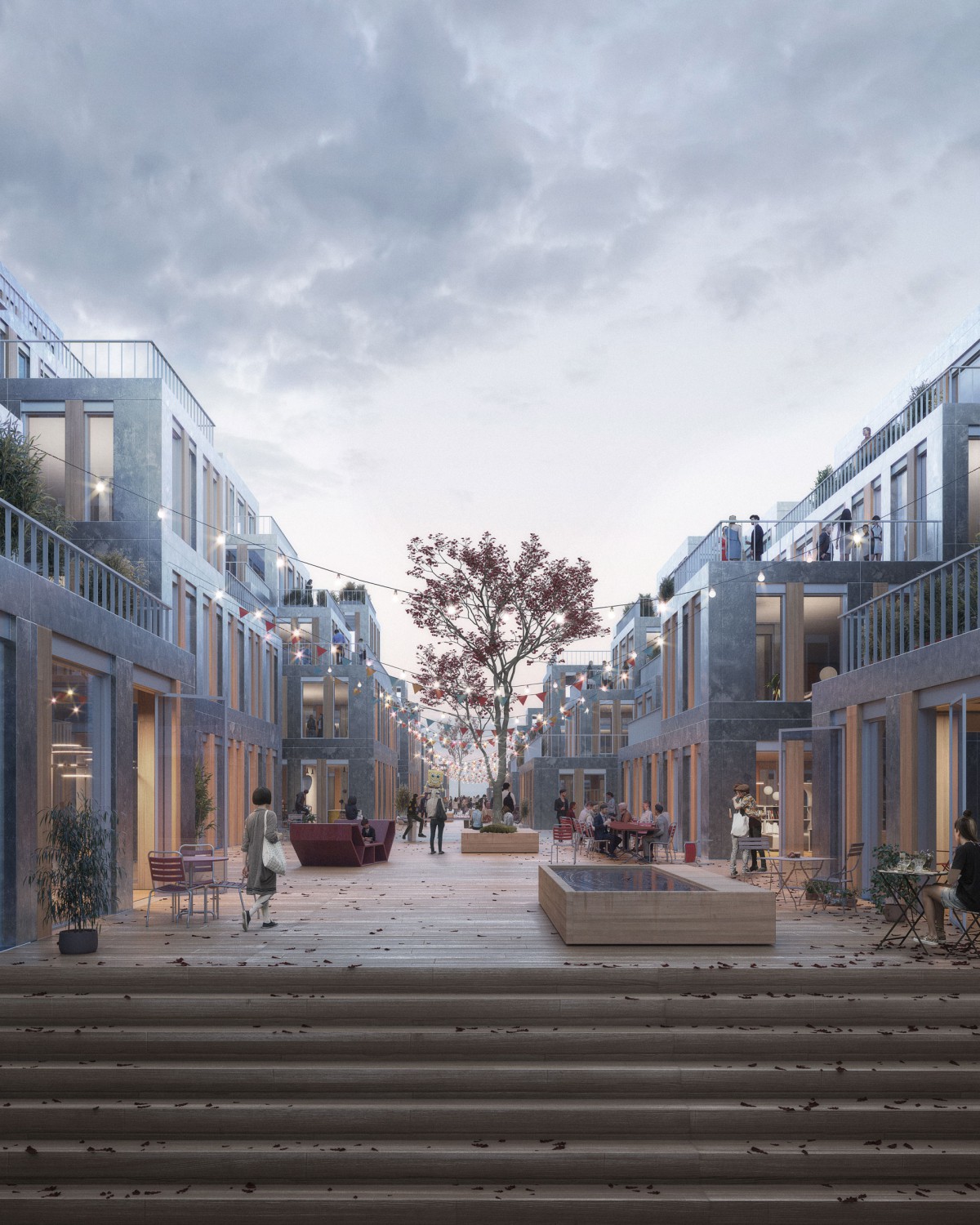
Size: 35.000 sqm
Commission: LPH 1-8
Certification: LEED Gold
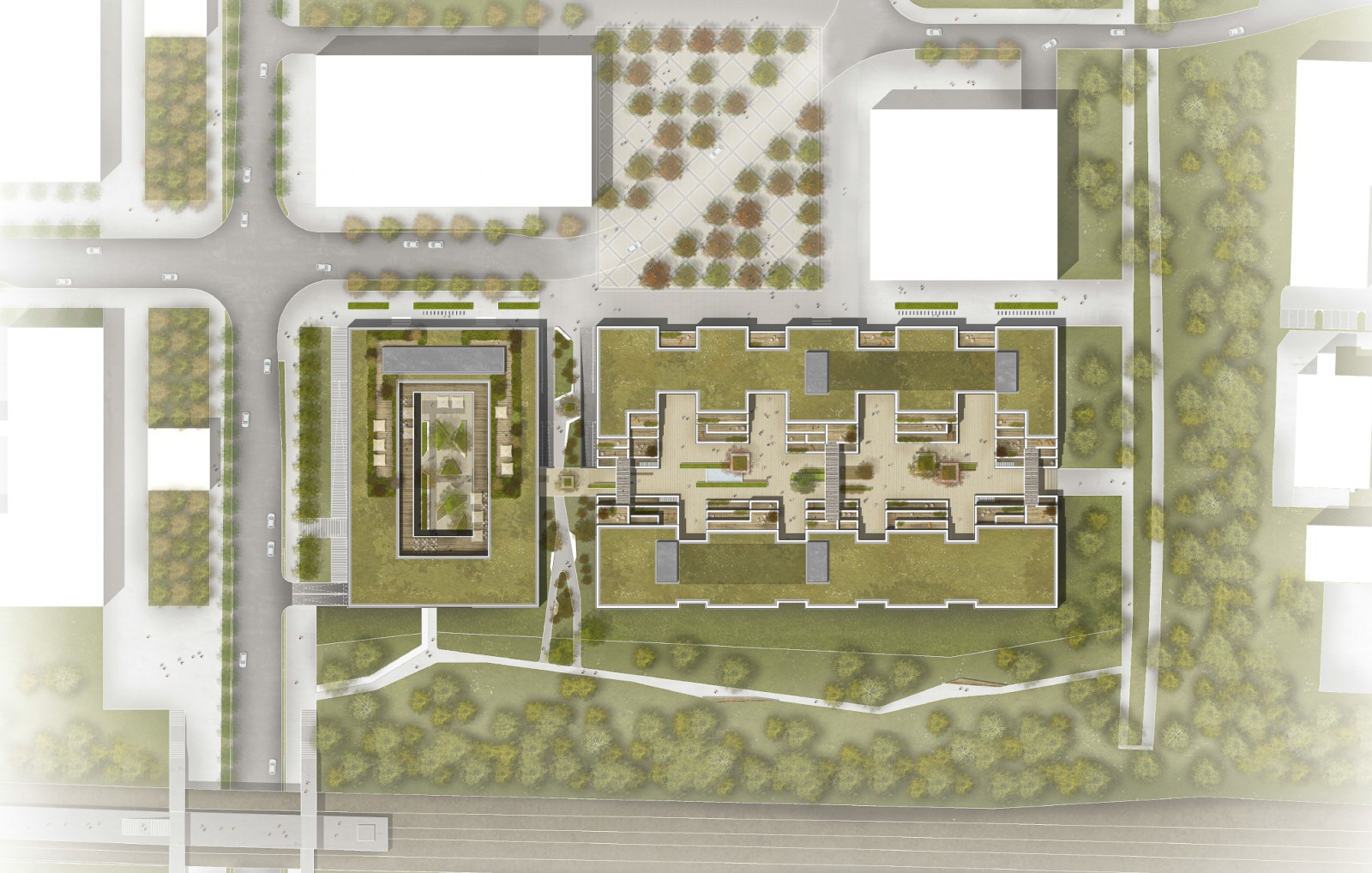
The new course of Hufelandstrasse crosses a landscaped piazza, passes another building complex and finally flows into Oberhofstrasse. The two south-facing architectures are accessed both from the plaza and from the mezzanine level and are designed with a strong exterior. Interior spaces abound. Our southeastern component offers a lively curvature through projections and recesses in the interior building mass with numerous terraces, flexibly usable room structures and green roof areas.
