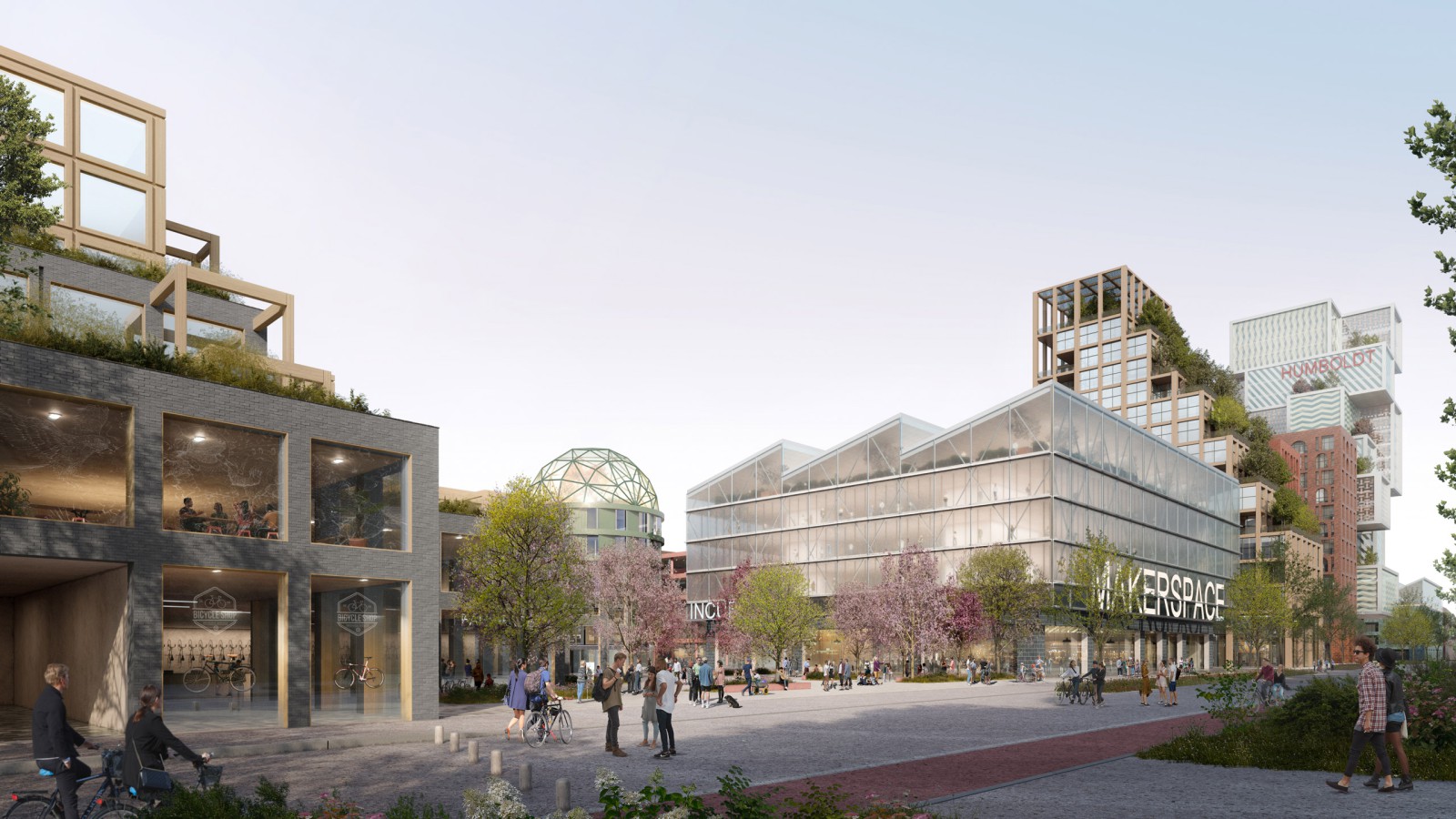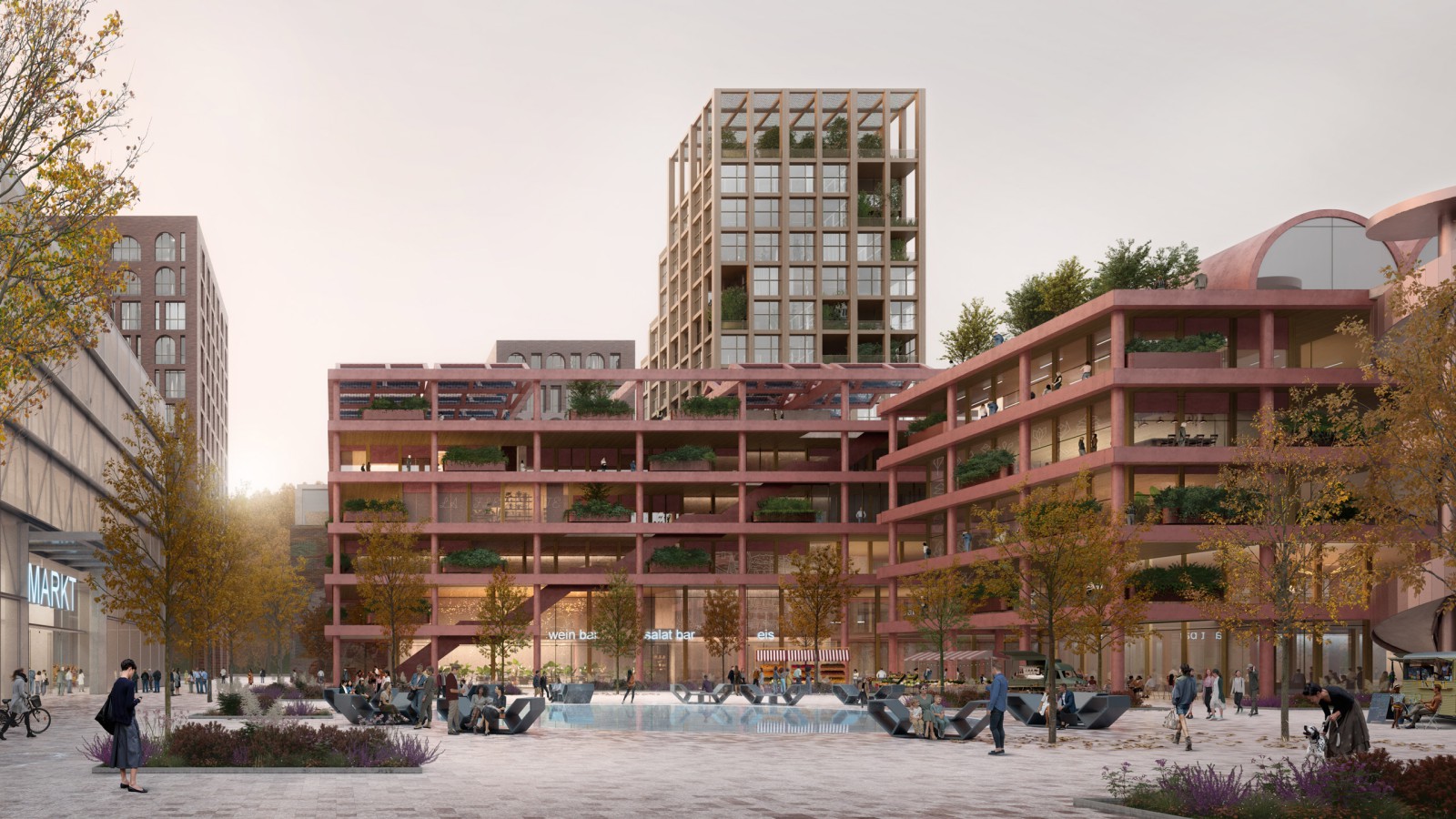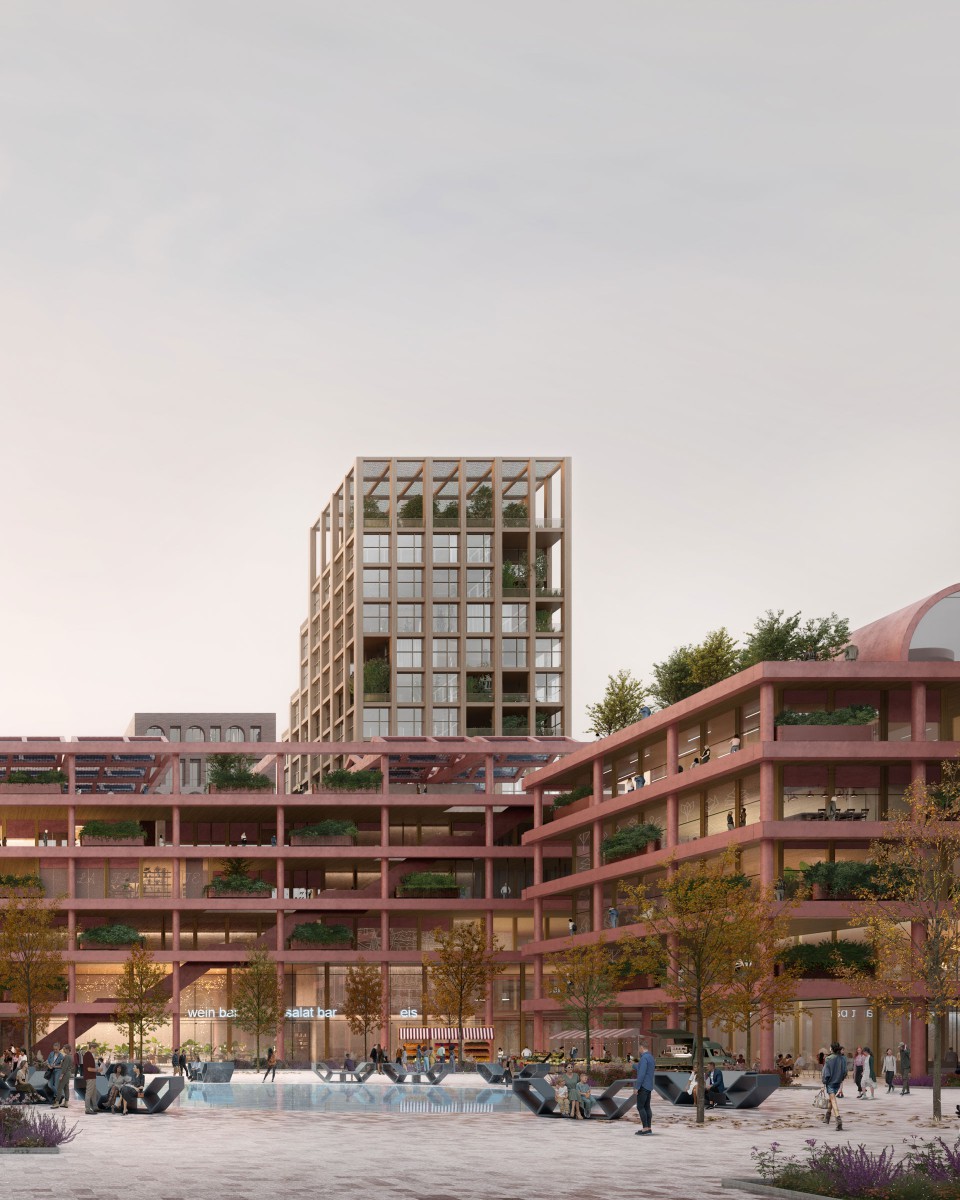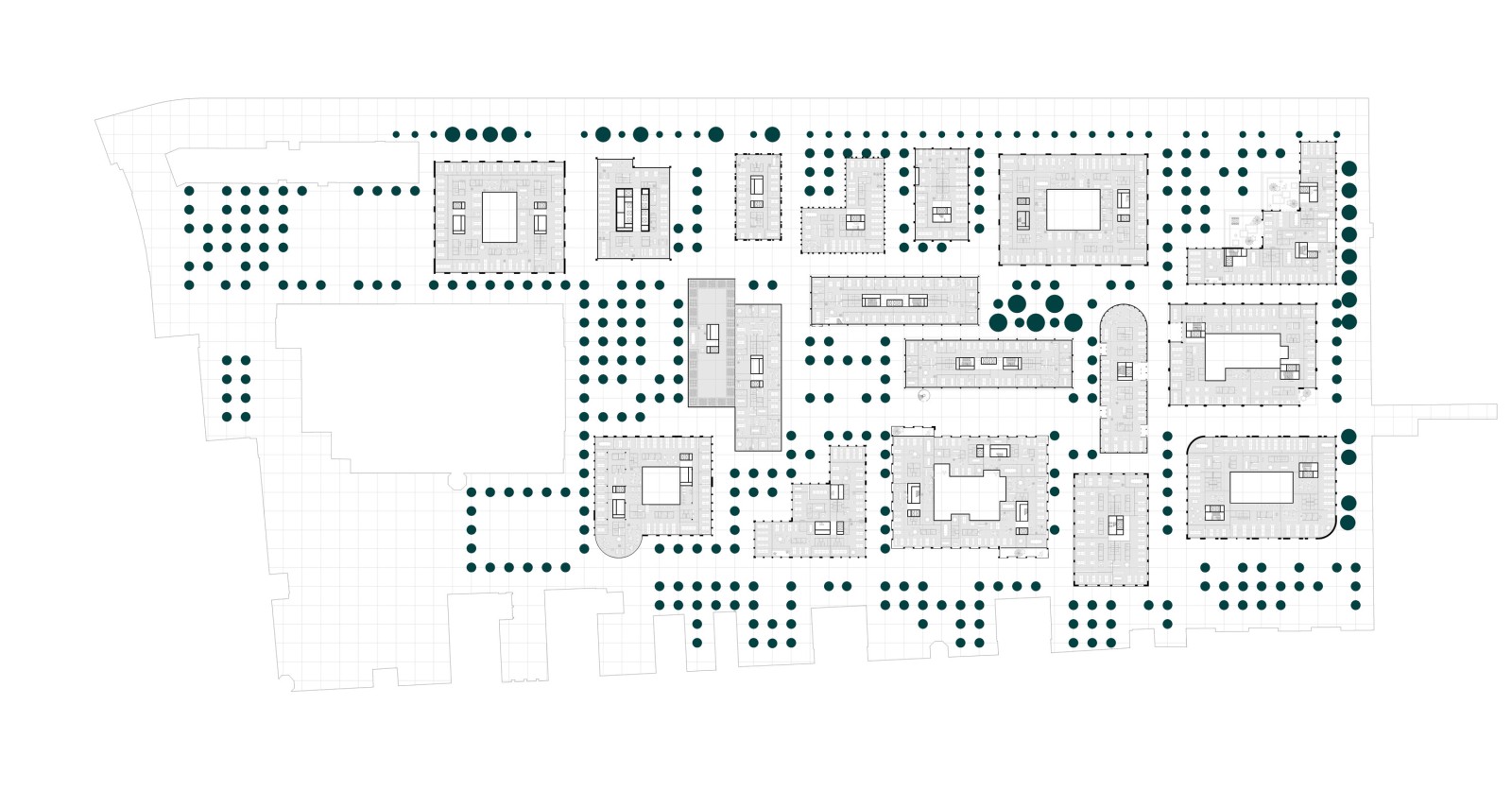



Future place Humboldthain
The Berlin Block is a complex, dense urban typology. Residential, commercial and production are closely interwoven here. The Future Place Humboldthain picks up on this density, diversity and inspiration of urban life.

Clear rules and parameters provide a strict framework for unexpected maximum flexibility, exciting architecture, and high-quality open spaces:
Tree grid, building sites, minimum size of public spaces, maximum footprint, high addresses at the park - these are clear principles and a simple basis. Everything else is free and opens many options and diversity.
The large orchard planted in a strict grid is the basis of open architectures, whose material concept of brick, wood and glass binds the whole area together with the industrial archetypes. The master plan is the basis of a modern neighbourhood.


The quarter itself is car-free, generating a high quality of stay and lively first floors. Parking and delivery take place in the basement, only in case of fire the fire department reaches each house. Safety staircases light are the basis for wood hybrid constructions and low CO² building. Retention roofs, solar panels, self-sufficient energy concepts, urban farming, a modern mobility concept and CO² neutral operation are the essential elements of sustainable urban development. The Humboldthain is prepared for the future.
Location: Berlin
Client: C4C | Competence for Competitions | Achatzi Dahms Schriner Part mbB
Period: 2022
Size: 220.000 sqm
LPH: Competition
