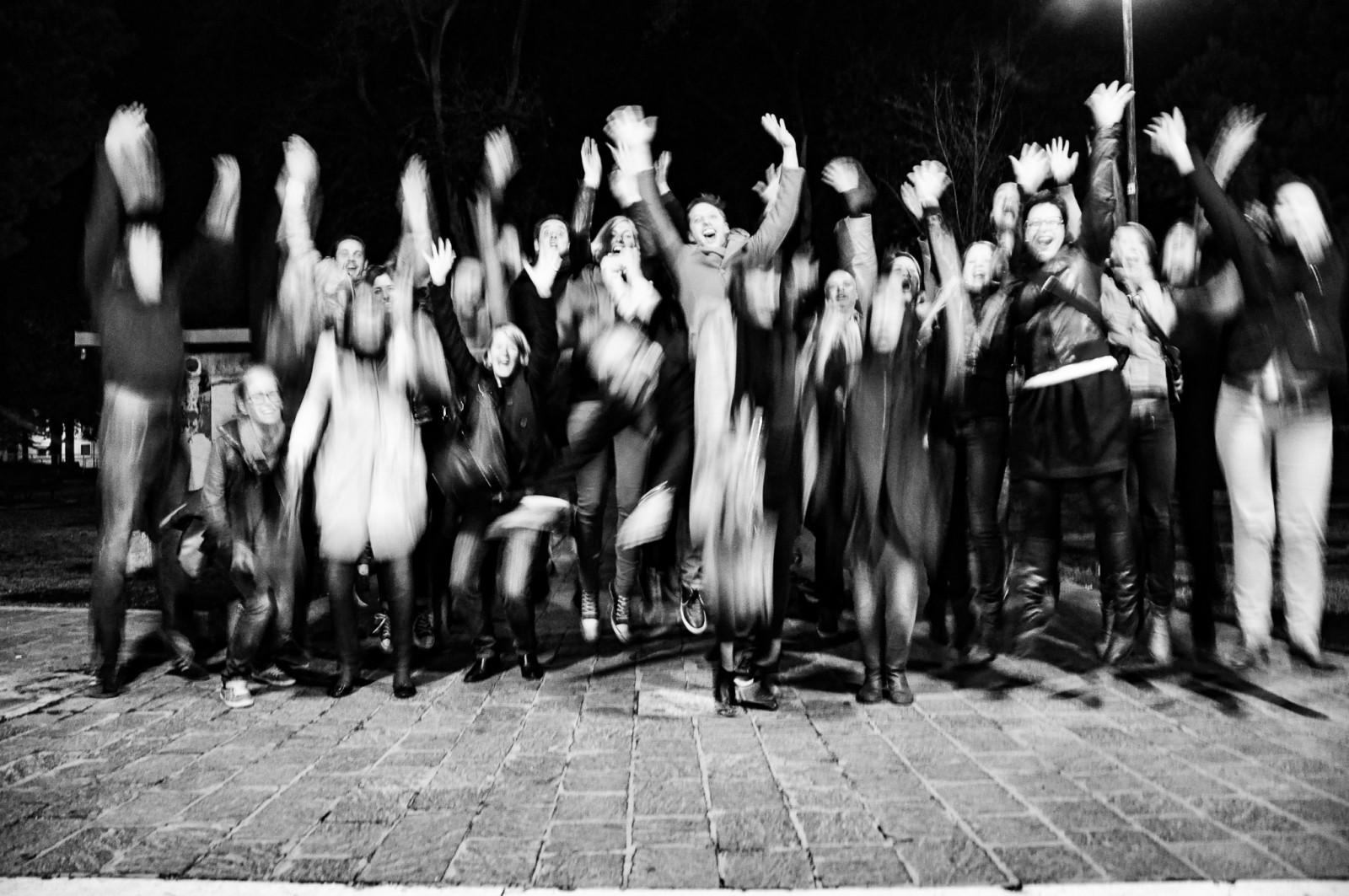

At OSA we believe in research and education. Therefore, our OSA Lab offers the opportunity to work on conceptual projects that encourage group exchanges and allow you to interact with co-workers with whom you might not otherwise be in contact. Experimental and future-oriented urban development projects are the focus here. The lab is led by Fabian Ochs, who is strongly committed to sustainable high-rise buildings in Munich. The resulting models are developed for a liveable, healthy, and sustainable, communicative, communal as well as global life in the city and can later be transferred to other metropolises.
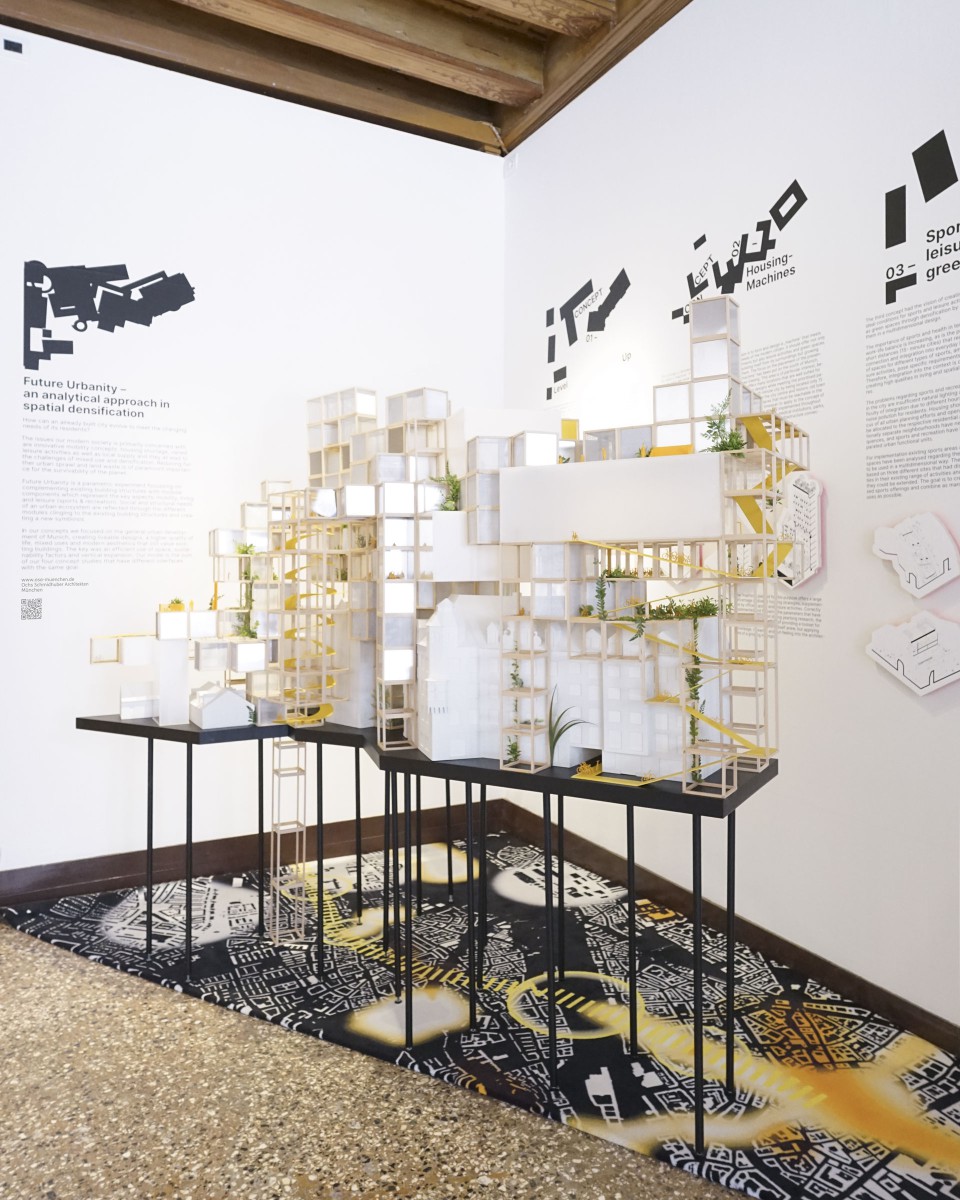
Future Urbanity – an analytical approach in spatial densification
How can an already built city evolve to meet the changing needs of its residents?
The issues our modern society is primarily concerned with are innovative mobility concepts, housing shortage, varied leisure activities as well as local supply and they all lead to the challenges of mixed-use and densification. Reducing further urban sprawl and land waste is of paramount importance for the survivability of the planet.
Future Urbanity is a parametric experiment focussing on complementing existing building structures with modular components which represents the key aspects: mobility, living and leisure (sport & recreation). The social and structural needs of an urban ecosystem are reflected through the different modules clinging to the existing building structures and creating a new symbiosis. In our concepts we focused on the general urban development of Munich, creating liveable designs, a higher quality of life, mixed uses and modern aesthetics that still value existing buildings. The key was an efficient use of space, sustainability factors and vertical expansion. Our model is the sum of our four concept studies that have different interfaces with the same goal.
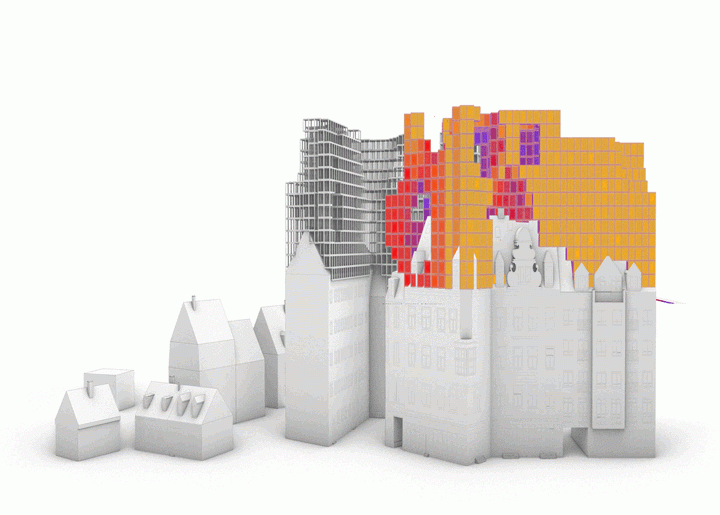
As a solution to the currently rising rents and the lack of affordable housing in Munich, we aim for redensification by adding more storeys to existing buildings:
Level-Up. This approach is both cost-efficient and environmentally friendly, making it a sustainable solution to the challenges of urban housing. A manual solution would be very complex, so OSA is working on a parametric design tool that generates proposals taking into account the following parameters.
Shade analysis
Sunshine hours per dwelling unit
Number of desired residents
Movement flows through the block
Size of the residential units
Open spaces
The basis for the subsequent structure of the addition is the facade grid of the existing building. The system can be applied in any city in the world and could be a helpful tool to find efficient ways for redensification and design of already existing cities.

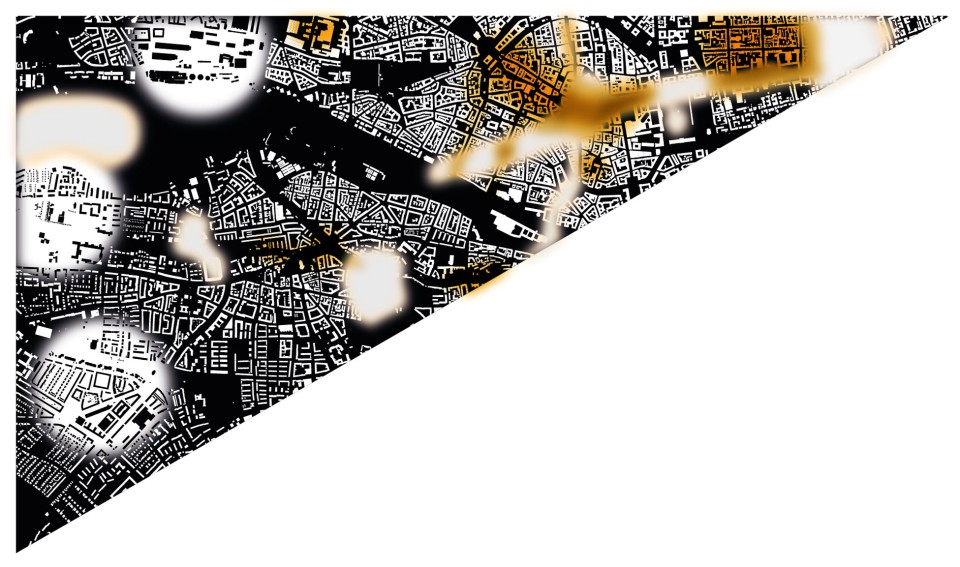
This concept rethinks Le Corbusier's idea of a machine. It shows that a well-placed machine can function well, provided it offers a comprehensive range of different forms of housing and use. The demand for more housing alternatives and the need for short distances in infrastructure as well as a comprehensive range of leisure activities in the surrounding area has increased significantly. However, Le Corbusier's one-sided use, which was purely residential, meant that the properties often became social hotspots that gradually isolated themselves from their surroundings. The aim is therefore to configure machines that meet the needs of the modern citizen. They should not only offer housing, but also infrastructure, basic services, leisure activities and green spaces, making them an essential part of the neighbourhood and at the same time growing together with it. Our housing machine offers a large percentage of different housing strategies, complementing and following the parameters that have been listed and applied in years of research. The machine strives to provide a toolkit for densification; it does not reinvent itself, but applies knowledge, research and gut feeling to the architecture of a growing metropolis.

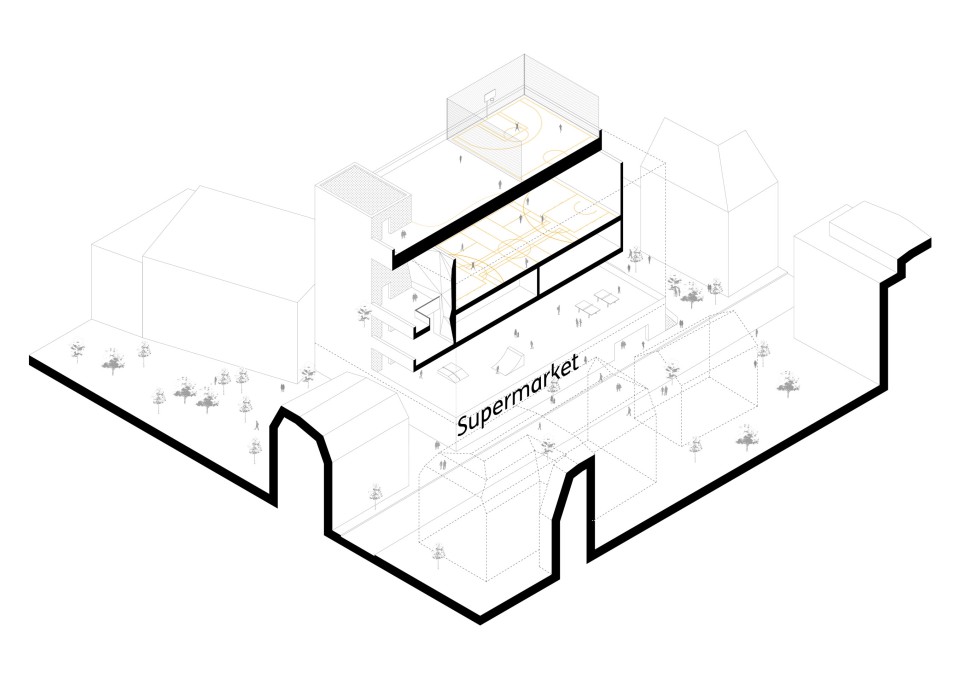
The Sport, Leisure and Green Spaces concept has a vision of creating a city with ideal conditions for sport and leisure activities and green spaces through densification by stacking them in a multi-dimensional design.
The importance of sport and health in terms of work-life balance is increasing, as is the preference for short distances that require spatial connection and integration into everyday life. To implement this, existing sports and green spaces were examined for their suitability for multidimensional use.
The basis for the analysis was various locations that differ in their existing and expandable range of activities. The aim is to create condensed sports facilities that combine as many different uses as possible.
A catalogue of uses and requirements then sets priorities for multi-sports halls in three orders of magnitude. The spaces between these volumes can be filled with smaller uses that make optimal use of the conditions created. To make implementation as simple as possible, a building grid was developed on this basis. This grid system can be a helpful tool to find optimal spaces for densification and for the implementation of sports, leisure and green spaces.

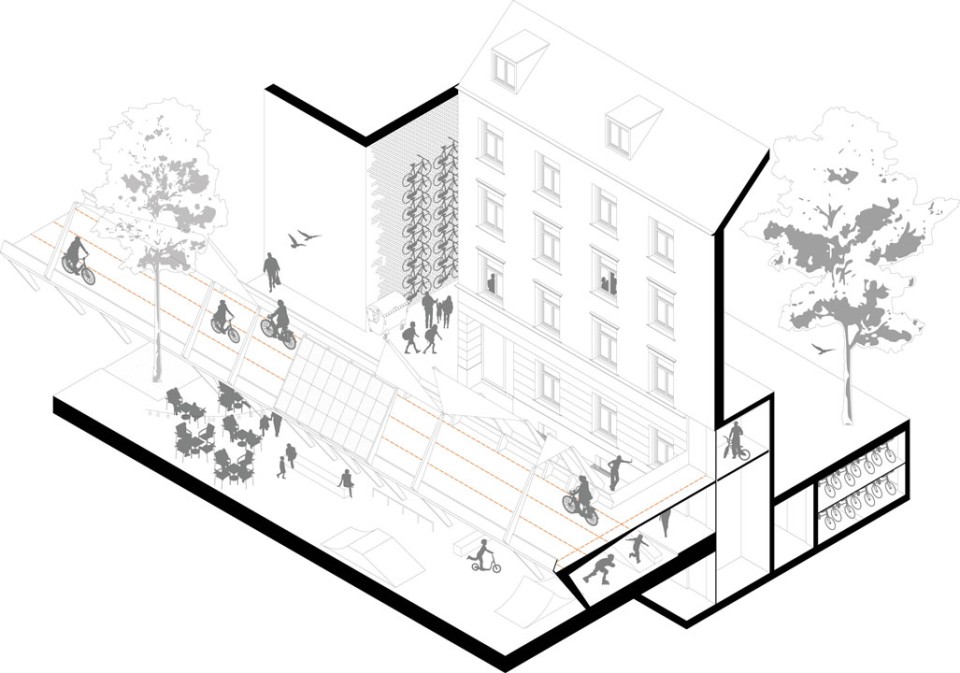
This concept aims to make Munich a bicycle-friendly city by reducing car traffic within the city and developing new infrastructure. There are already good examples in Europe where superblocks regulate car traffic and provide a space for alternative mobility concepts.
In the last ten years, the number of accidents between cyclists and motorists in the city has risen sharply. The lack of wide cycle lanes, the ever-increasing number of motorists and the frequent intersections where cyclists have to ride on roads with tram tracks have caused many accidents. Residents no longer feel safe cycling through the city and prefer to use cars or public transport. This puts additional stress on the already overloaded systems. The result is traffic jams, delays, train cancellations and much more.
The concept envisages dividing the traffic within the Mittlerer Ring into different zones with the help of superblocks. At the same time, a systematic improvement of the cycle paths is to be pushed forward. The creation of bridge connections and ramps creates a more bicycle-friendly and barrier-free city, separates the different mobility concepts and thus reduces danger spots.
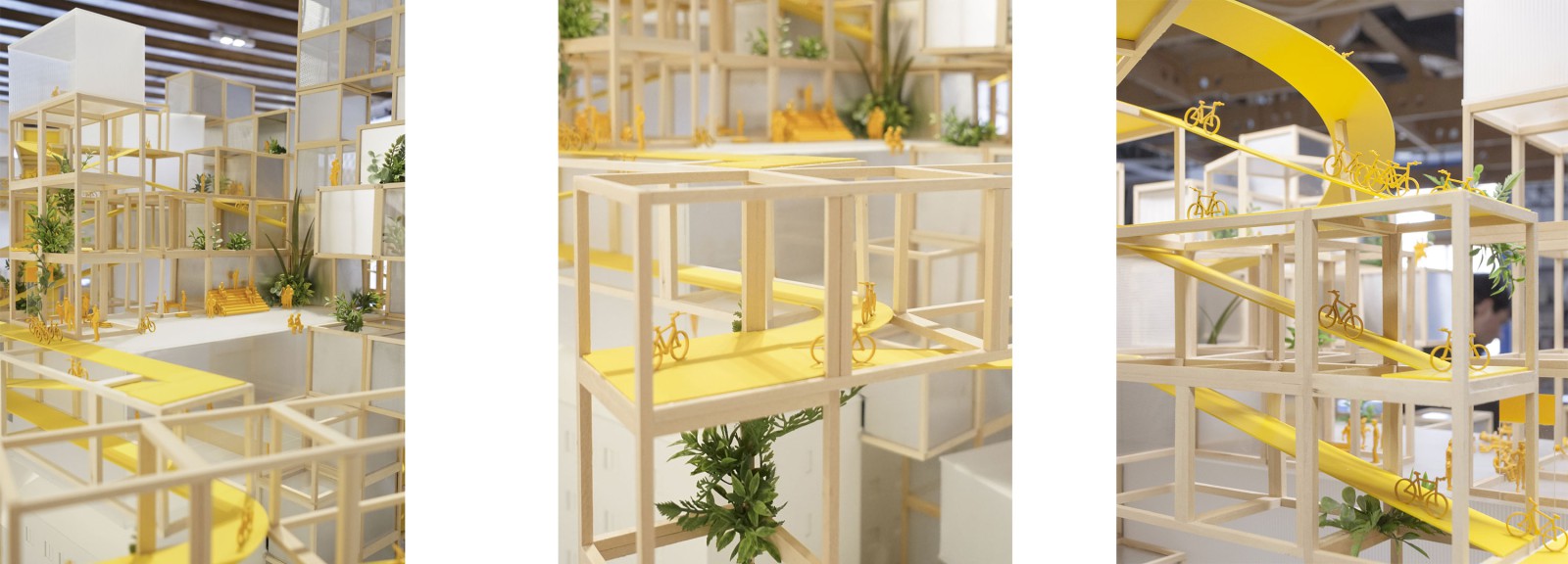
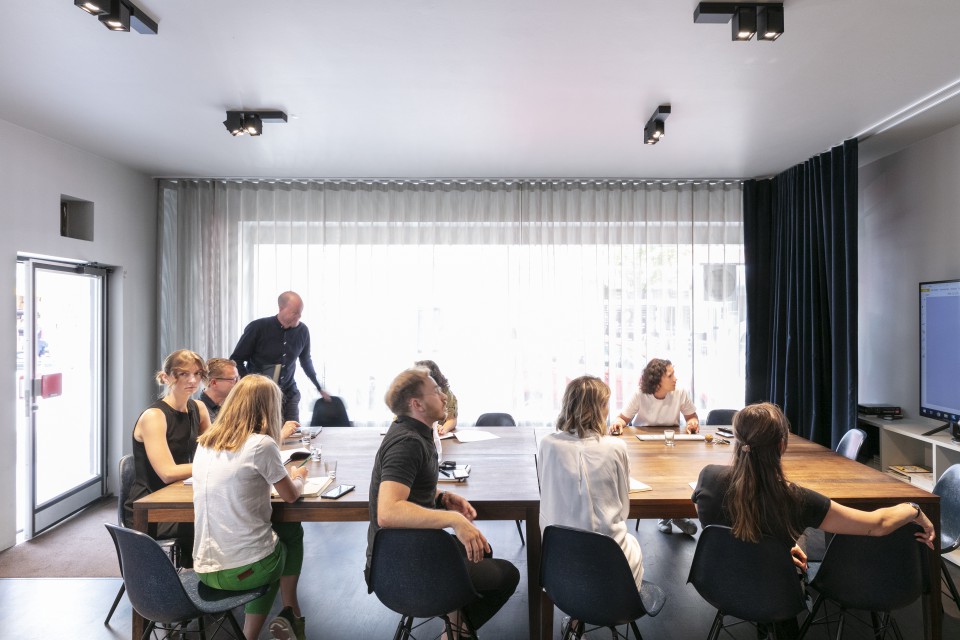
In the OSA Academy you have the opportunity to train as a project manager, for example. In internal trainings by employees for employees, you will learn new skills and abilities in a practical way.
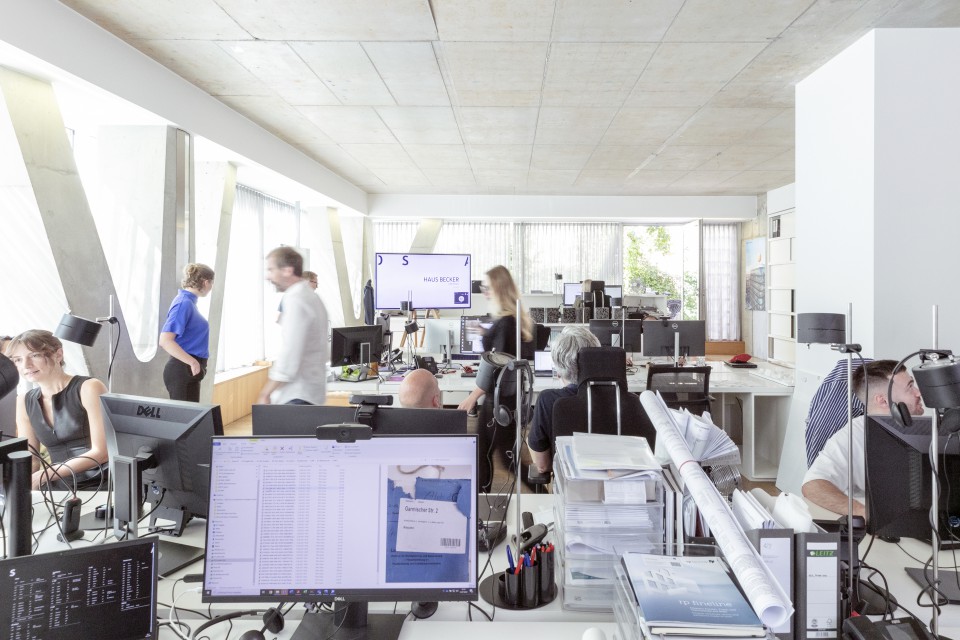
Every Friday, we host internal lectures on a variety of topics. From sustainability and artificial intelligence to high-rise studies and new building materials, everyone from the team can get involved and inform colleagues about hot new topics.
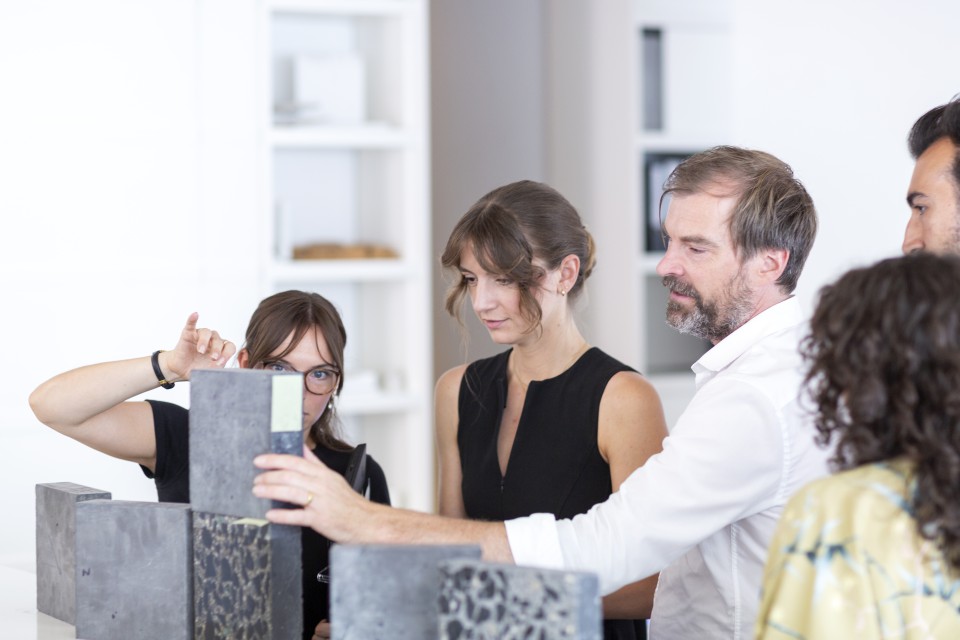
Social trends can be used to make reliable forecasts for the development of the real estate market. In order for everyone to have a roof over their heads in the future, alternative housing models will undoubtedly have to be thought of, and sooner or later the demand for flexible living space on a small footprint, for example, will increase.
The world of work is changing
Companies are developing flexible, efficient, and sustainable organisational structures in order to be able to compete and to integrate new technologies into the work process. In this context, the quality of the working environment is of crucial importance. The goal of OSA Arbeitswelten is to develop, design and realise innovative office and space solutions that meet the needs of our clients. Through thorough analysis of existing structures and requirements, joint definition of goals and creative work, we develop customised working environments - whether in existing buildings or as new constructions!
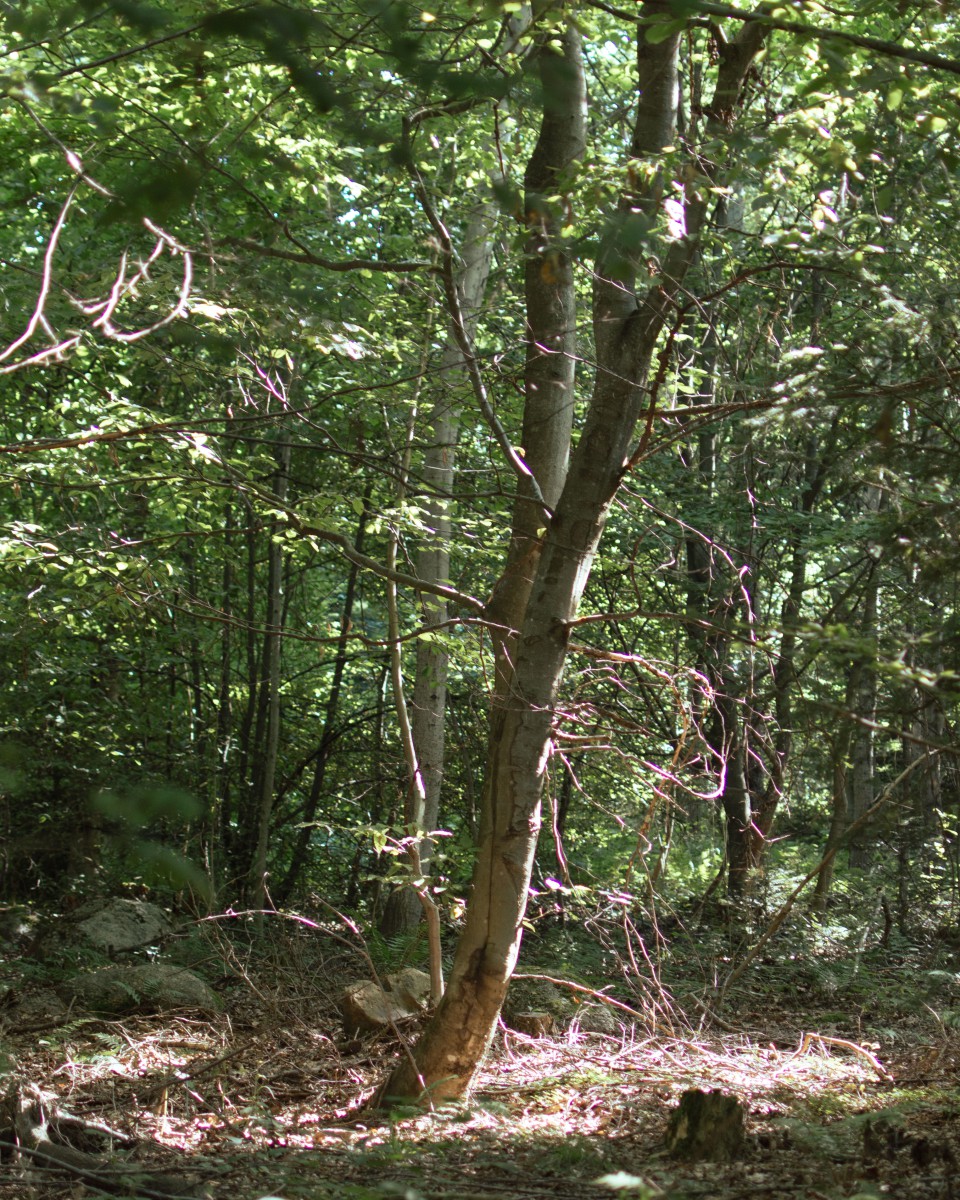
At OSA, we believe in a sustainable future. Therefore, as an office, we strive to contribute as much as possible to the preservation of our environment. We separate our waste, print only when necessary and switch off our electronic devices every day to save electricity. Furthermore, we build as sustainably as possible and do not accept building projects that are not interested in resource-saving construction methods. We want to be a role model for other architecture firms and work every day to build better and smarter.
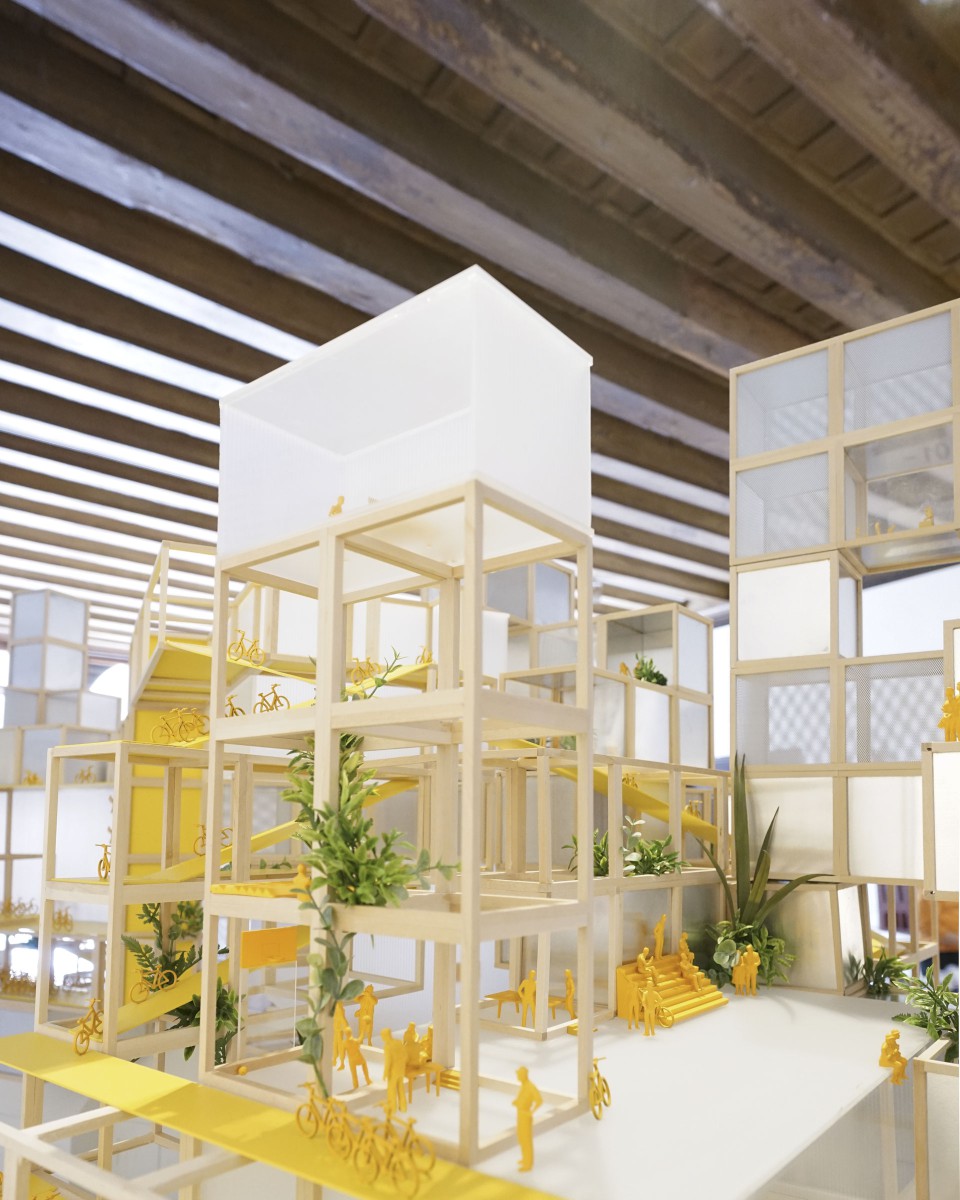
Cities are being rethought more and more, the needs of today's society are not the same as 20 years ago, change is the constant. Cities need more flexibility and old rigid and closed structures need to be broken up and broken through. With our new concepts for cities, we want to rethink urbanity. We want to offer the younger generation more space for leisure activities and the older generation more recreational and green areas. The concept of the 15-minute city makes mobility easy and life more liveable.