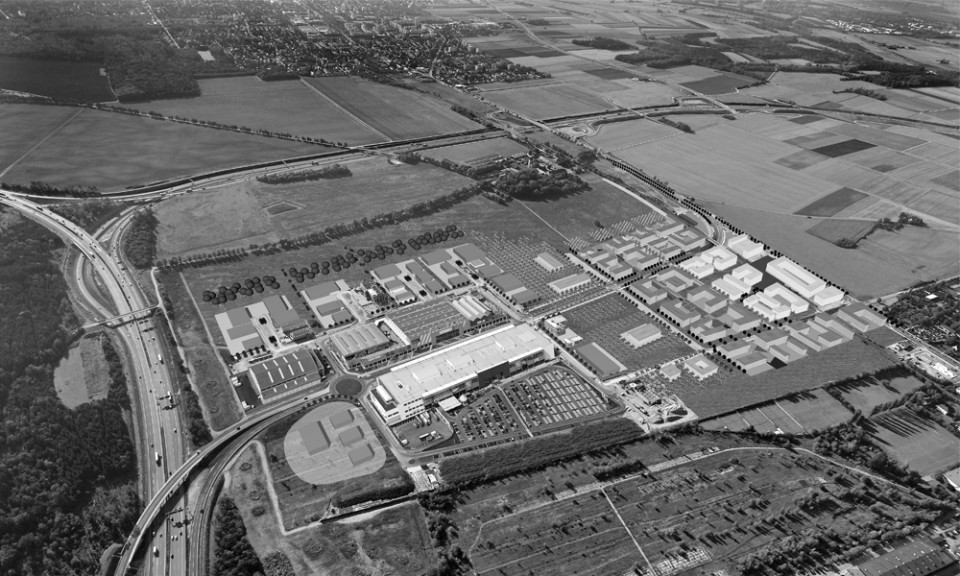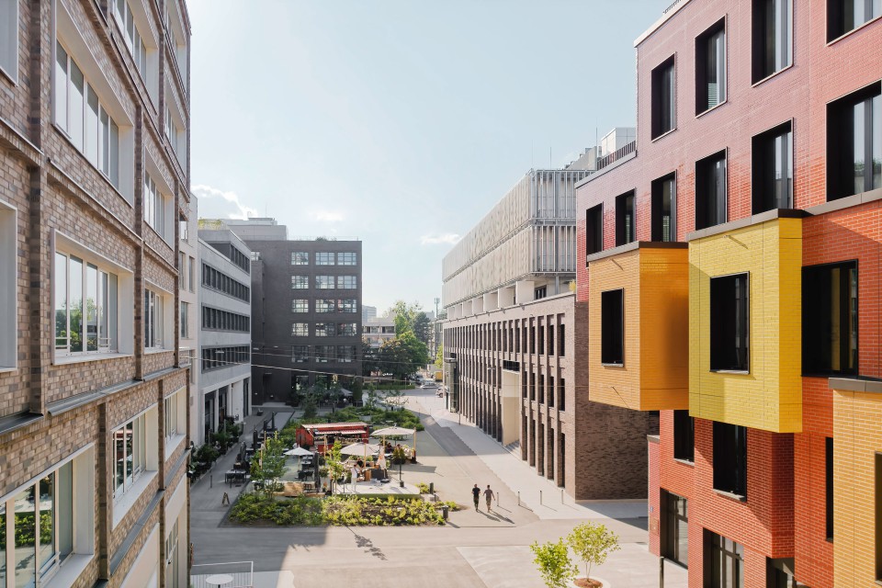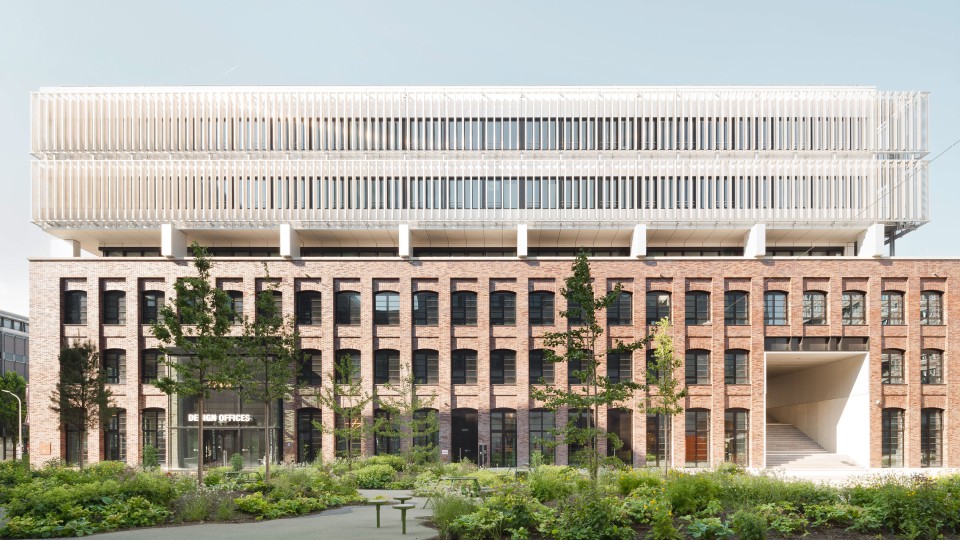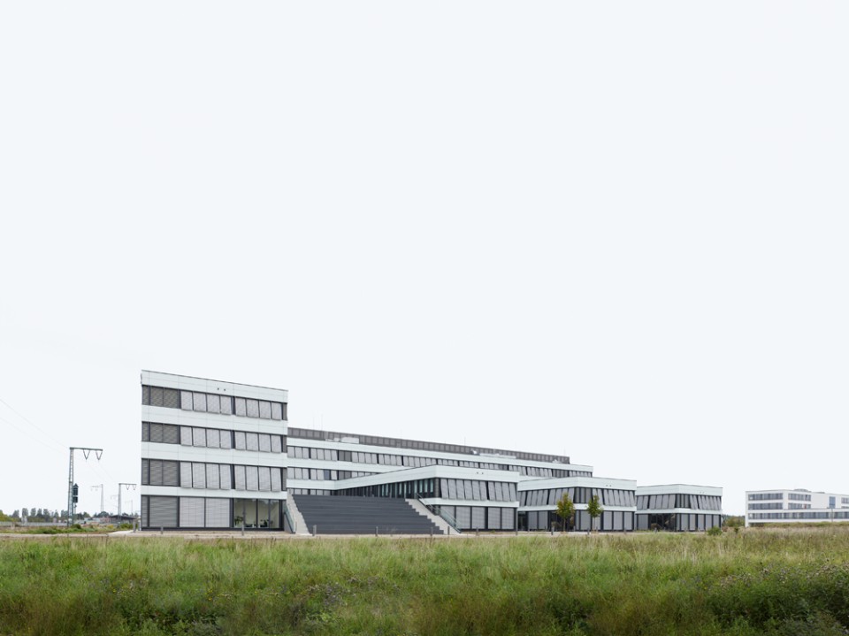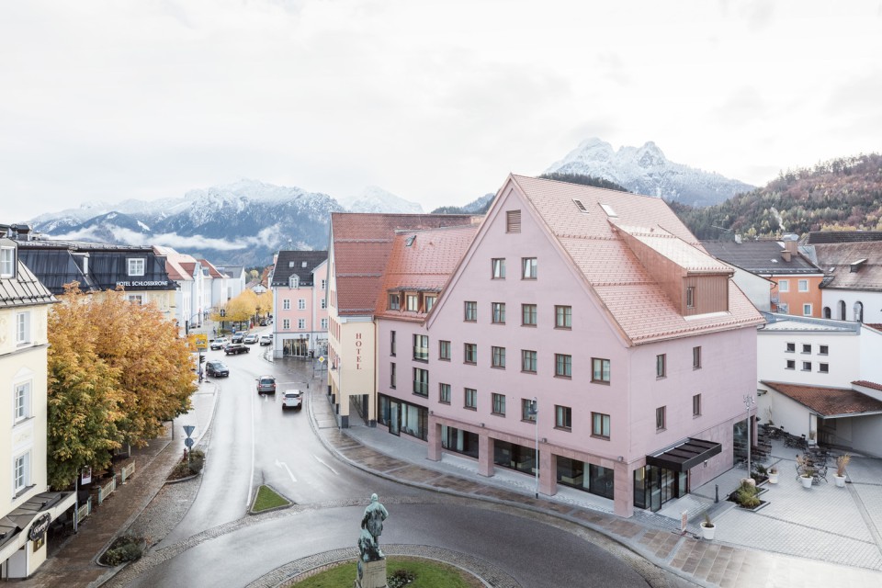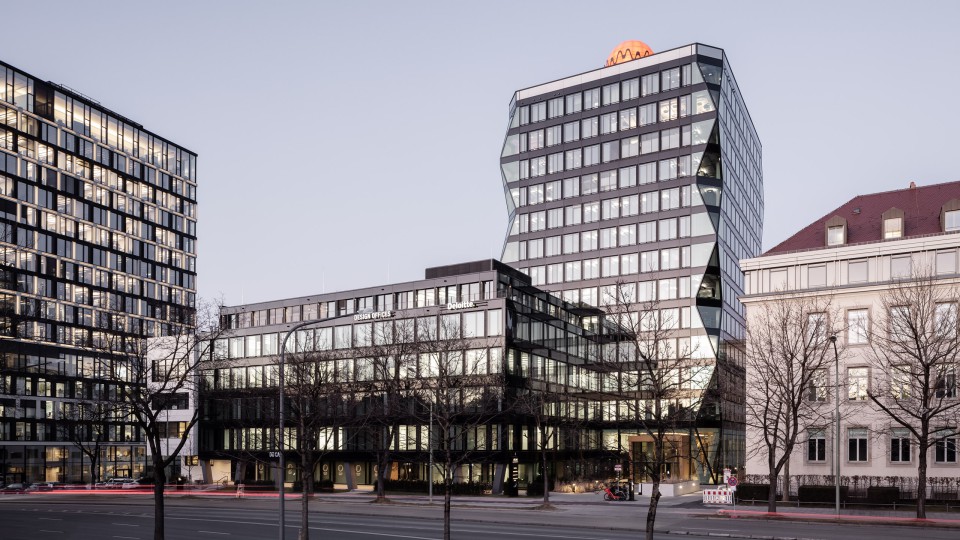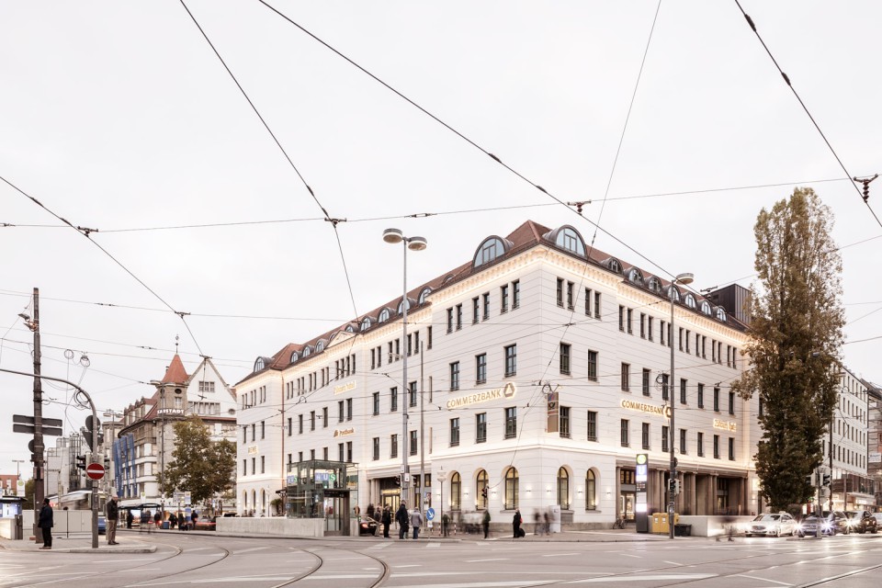
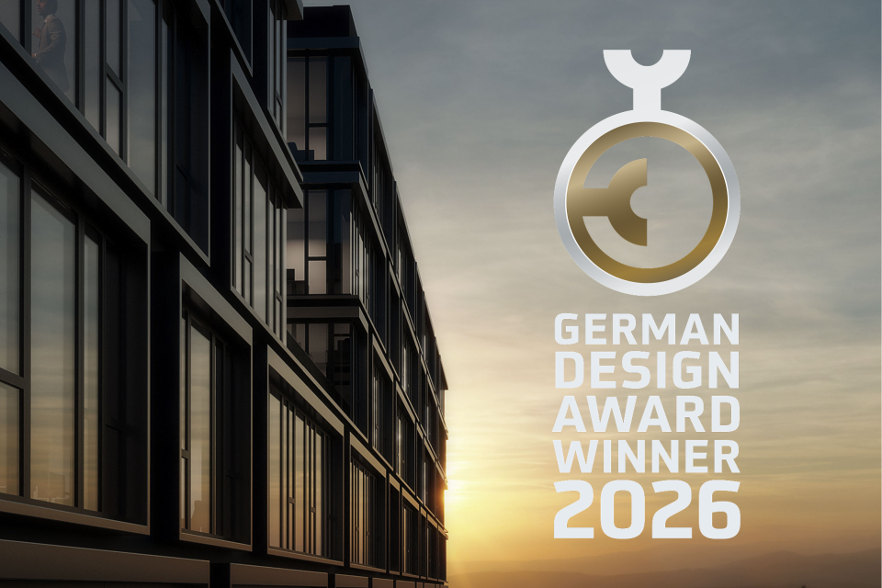
We are delighted: Our office building in Munich's Westend has been honoured with the German Design Award Winner 2026 in the category "Excellent Architecture – Conceptual Architecture".
Thank you to Deutsche Finance Group for their trust and to our team for the consistent realisation of this vision. Being honoured as a Winner at the German Design Award is great!
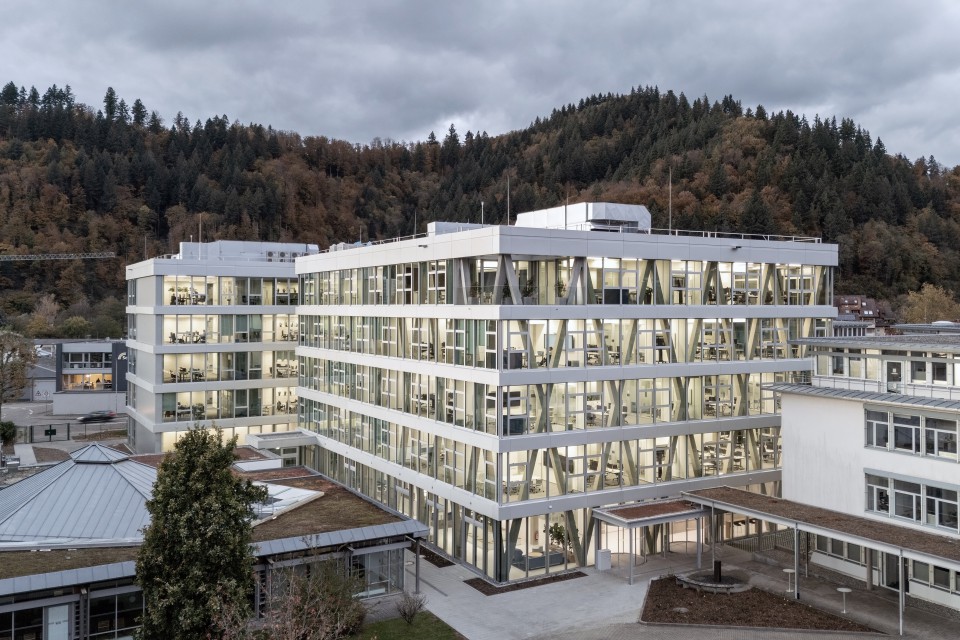
SICK AG, one of the world's leading manufacturers of sensor-based applications, has opened a future-oriented office building in Waldkirch near Freiburg. The completion of the approximately 10,000 m² Haus A in October marked a significant milestone.
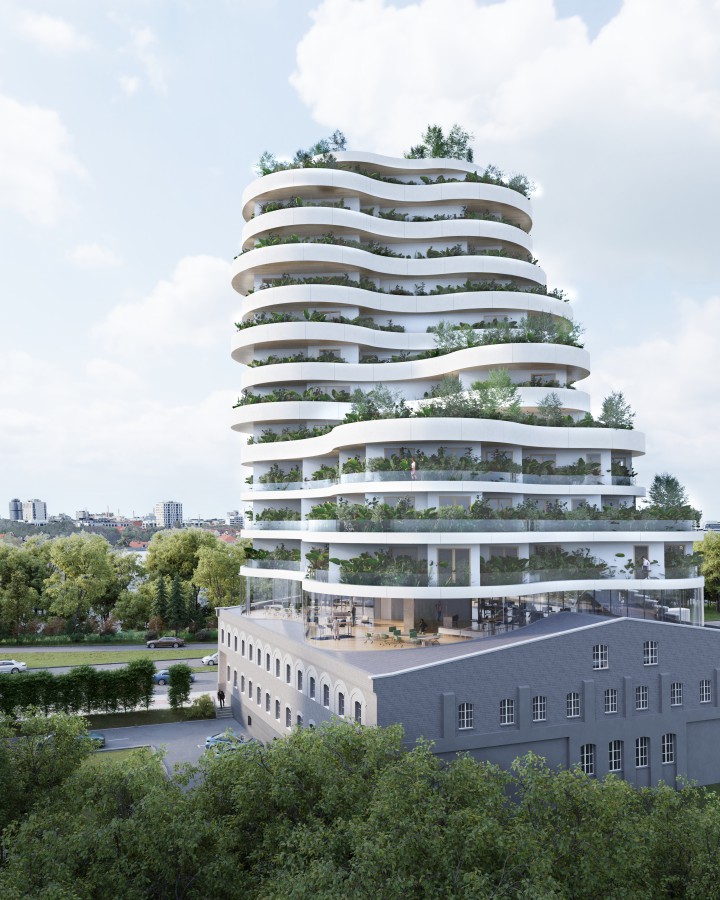
A modern high-rise building is planned in Munich that redefines urban living. The community roof garden extends over several floors and creates a green oasis.
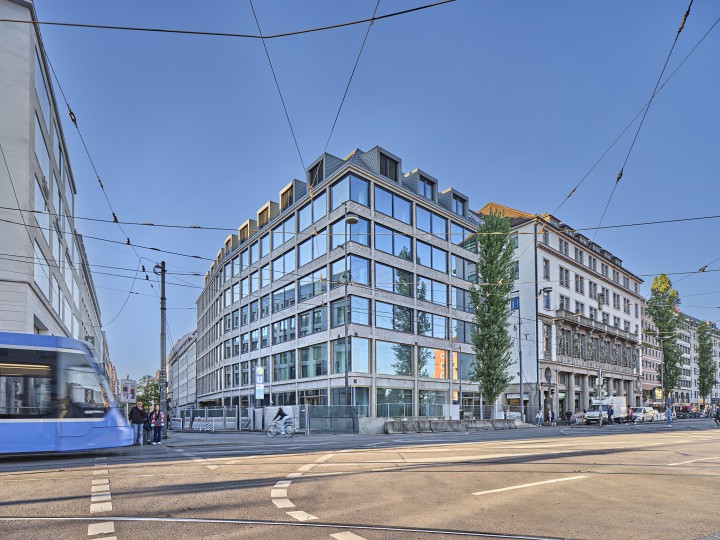
We are delighted that the new office building B.Munich has been completed close to the munich central station. The bright, modern atmosphere, a quiet inner courtyard, roof terraces, flexible floor plans, and smart building solutions offer ideal conditions for new work concepts.
Fotocredit: Edzard Probst
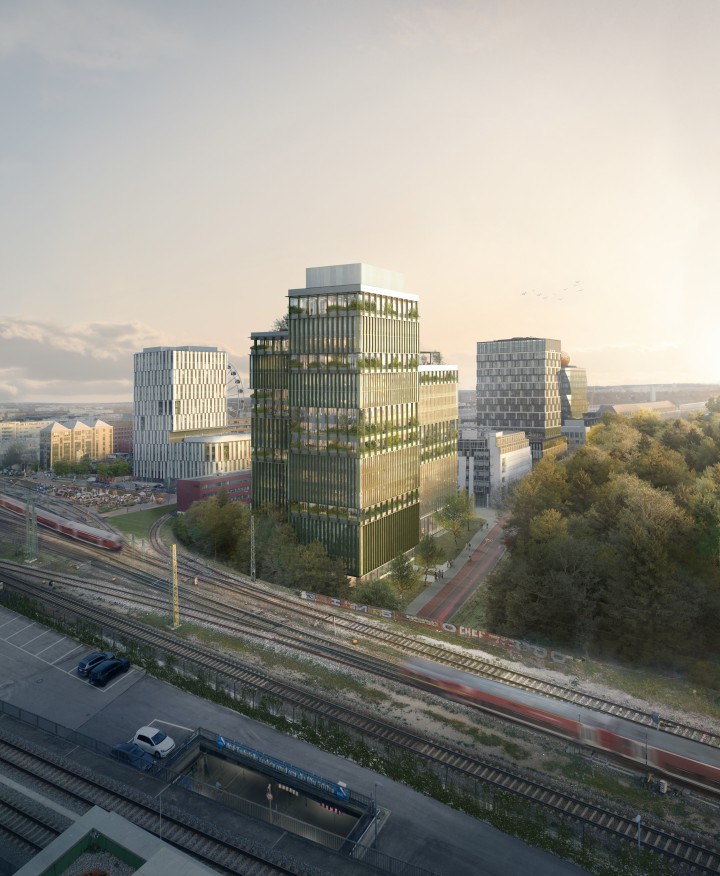
First milestone reached: OSA receives the building permit for the Momenturm, a 60-meter high-rise on Rosenheimer Strasse in Munich. The building is
particularly energy-efficient. Green photovoltaic slats cover its facade and generate around 17 percent of its energy requirements.
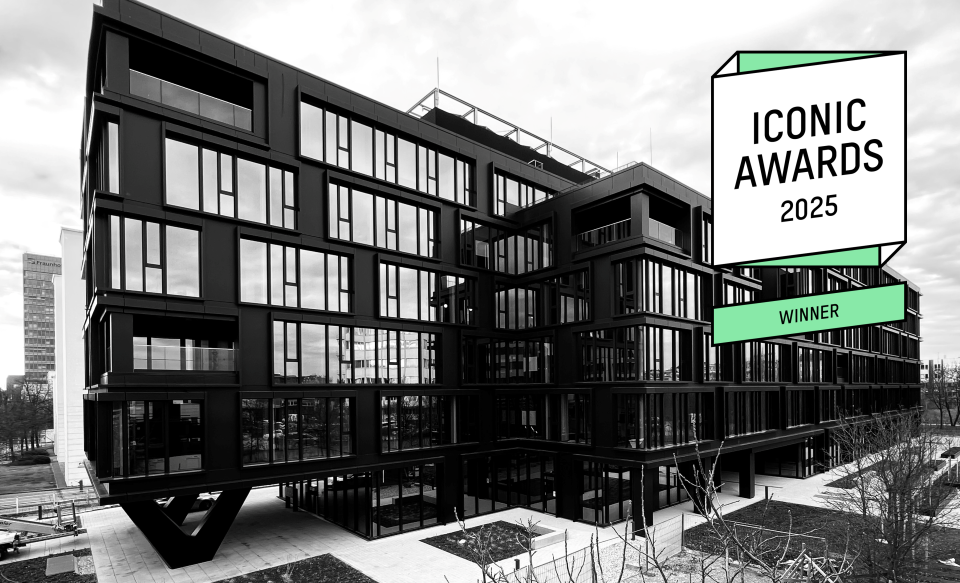
Our Hansastraße project has been honored with the ICONIC AWARD 2025 in the category architecture. We would like to thank the German Design Council for this special award and are delighted to receive this recognition!
OSA has designed an elegant, timeless office building for the Deutsche Finance Group in Munich's Westend district. The neighbourhood, close to the adjacent Westpark, is undergoing constant change. This led to the plan to build a forward-looking office building surrounded by greenery.
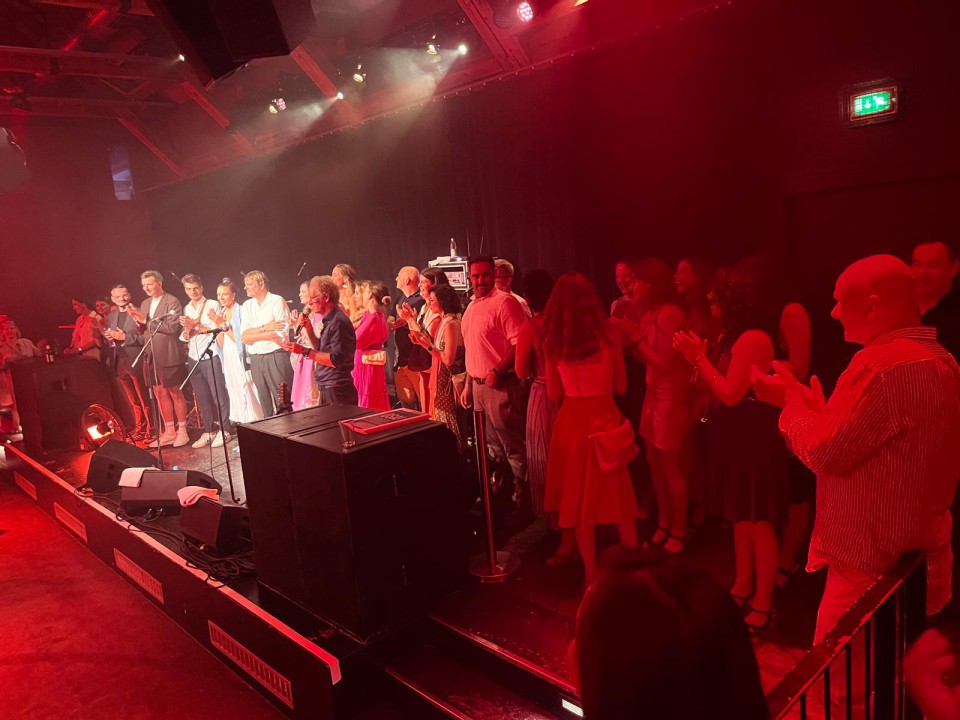
OSA has been shaping the cityscape of Munich and beyond for a quarter of a century. Since its foundation by Fabian Ochs and Florian Schmidhuber in 2000, the office has established itself as a major player in the Bavarian architecture scene and has realized numerous pioneering projects. OSA celebrated its 25th anniversary with a summer party at Ampere in Munich's Muffatwerk and was attended by numerous guests from the worlds of architecture, culture and the industry. Musician Nik West provided the musical backdrop for the evening. Our thanks go to all our customers, partners and our employees who made our success possible – cheers to the next 25 years!
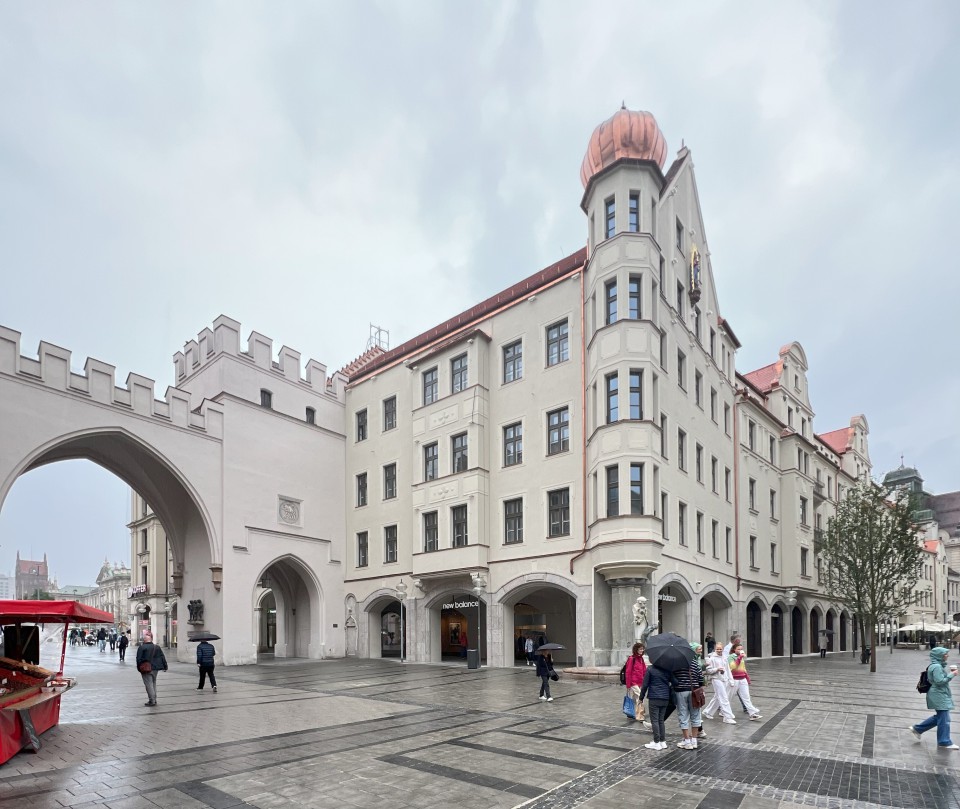
Finally opened: Herzog Max was developed as a pioneering mixed-use property in a prime location in Munich that sets new standards for German city centers.
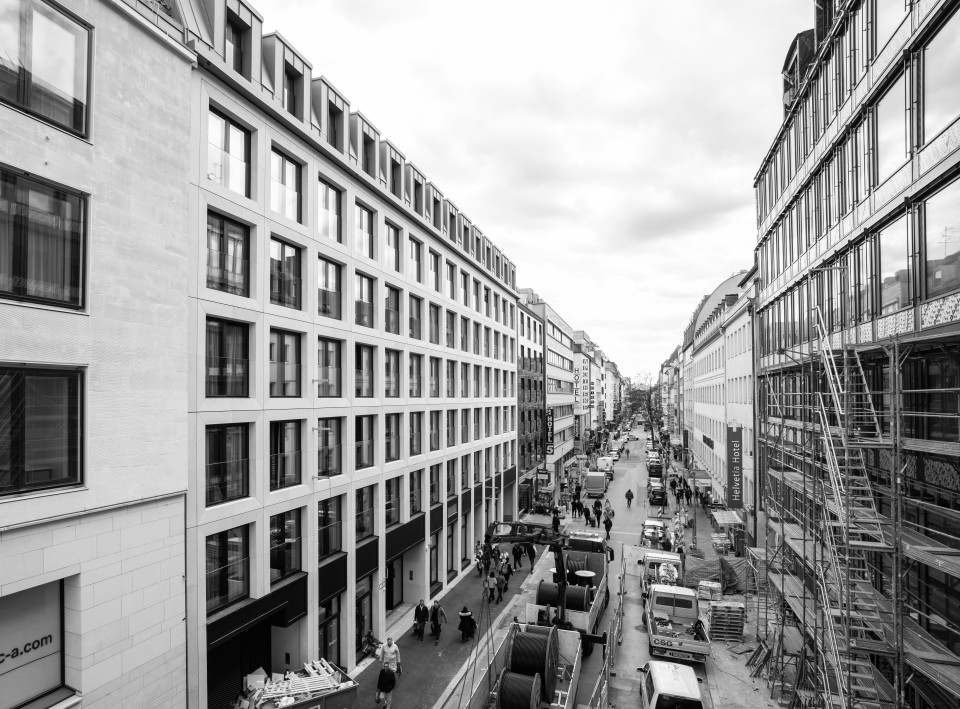
The station district is getting ready for the future: the 100th Motel One is providing an impetus that will continue to drive urban development around the central station. Our design enriches the architecture of the neighbourhood and will significantly shape the future Central Business District (CBD).
The central railway areas were developed in accordance with the ‘compact, green, urban’ guideline of the ‘Perspektive München’ urban development concept. Find out more about our vision for the central railway areas!
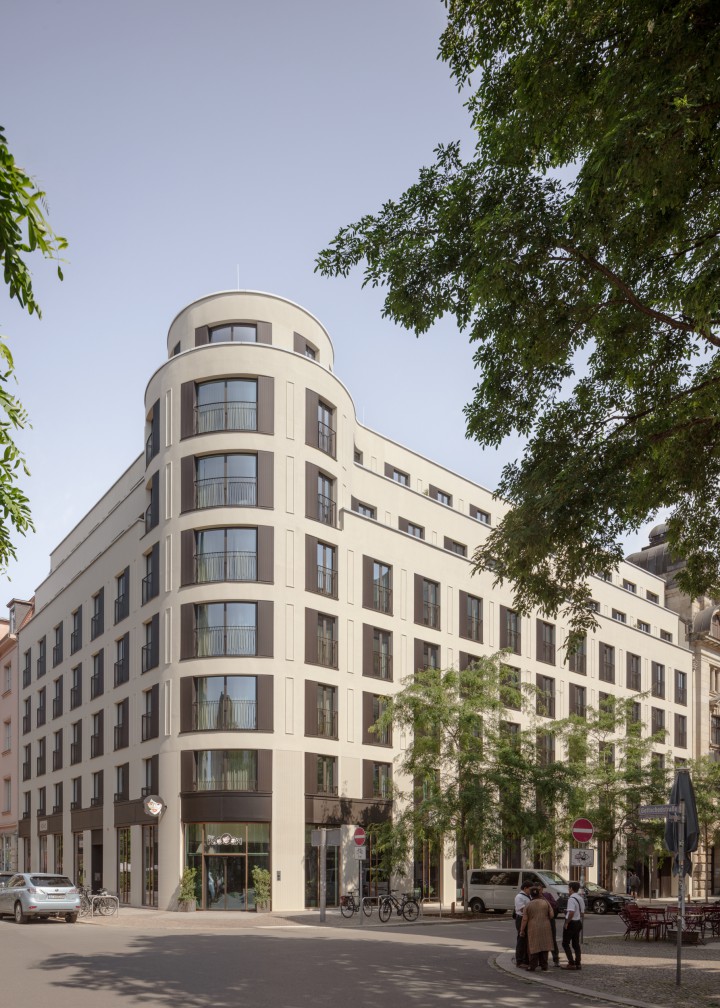
Your're planning a trip to Leipzig? Spend a night at the recently opened Stay KooooK Hotel.
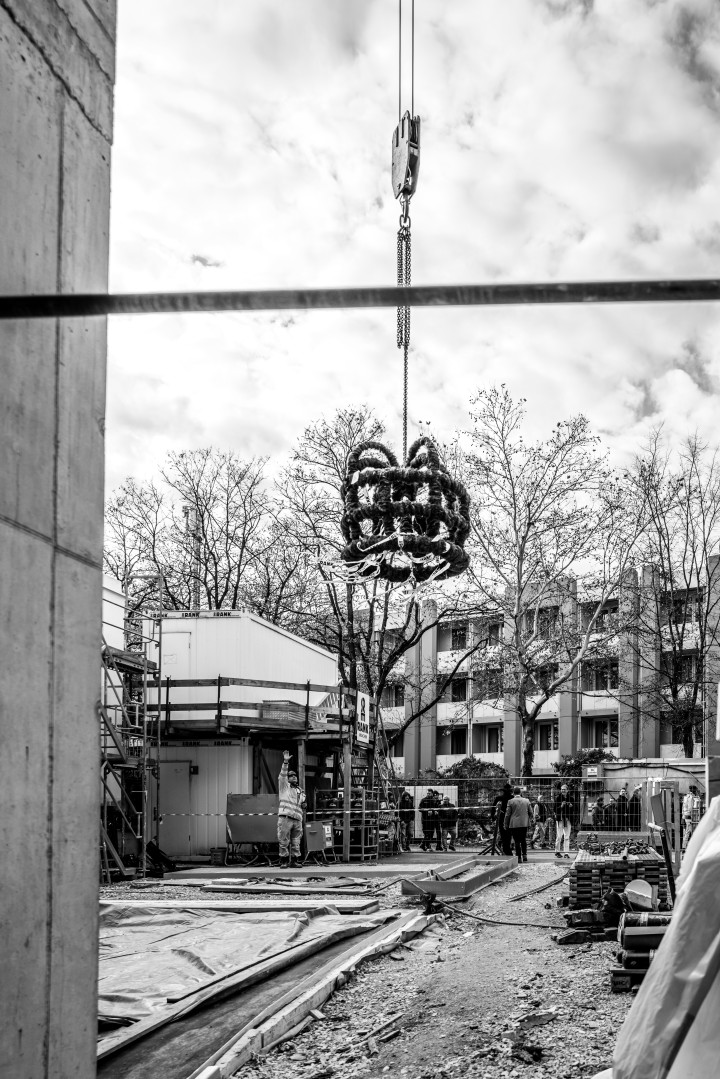
Timber hybrid construction on the way! One of our ambitious projects is growing fast and we paid a short visit to take some pictures.
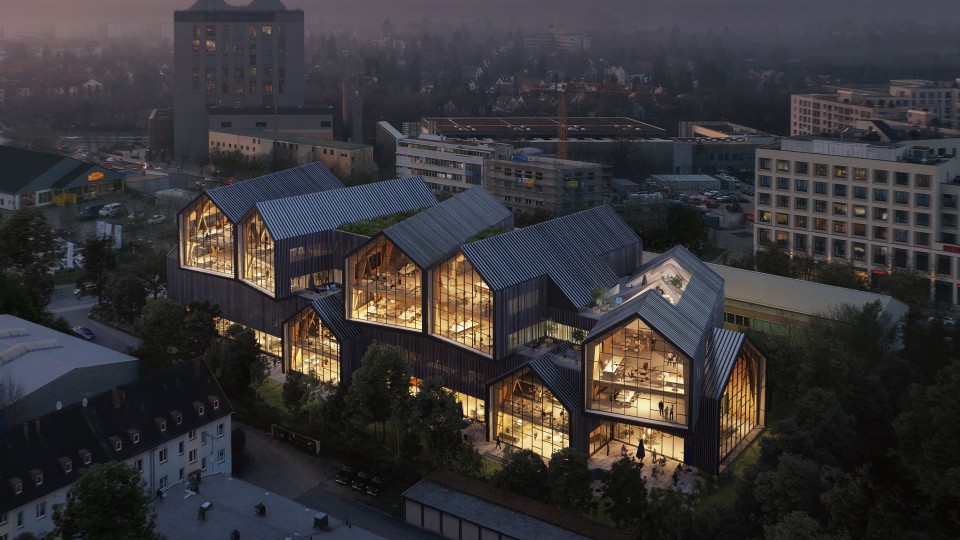
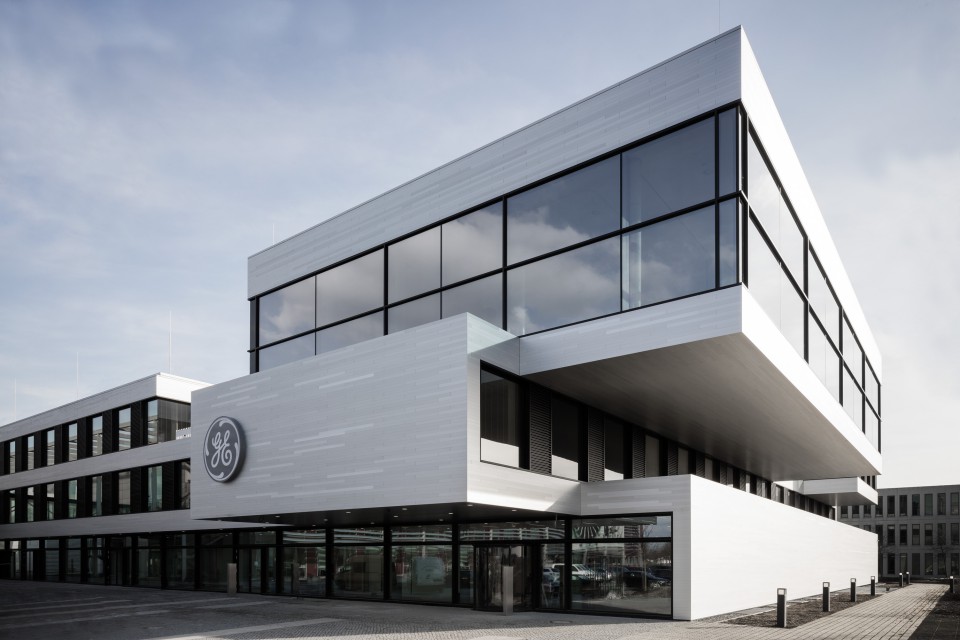
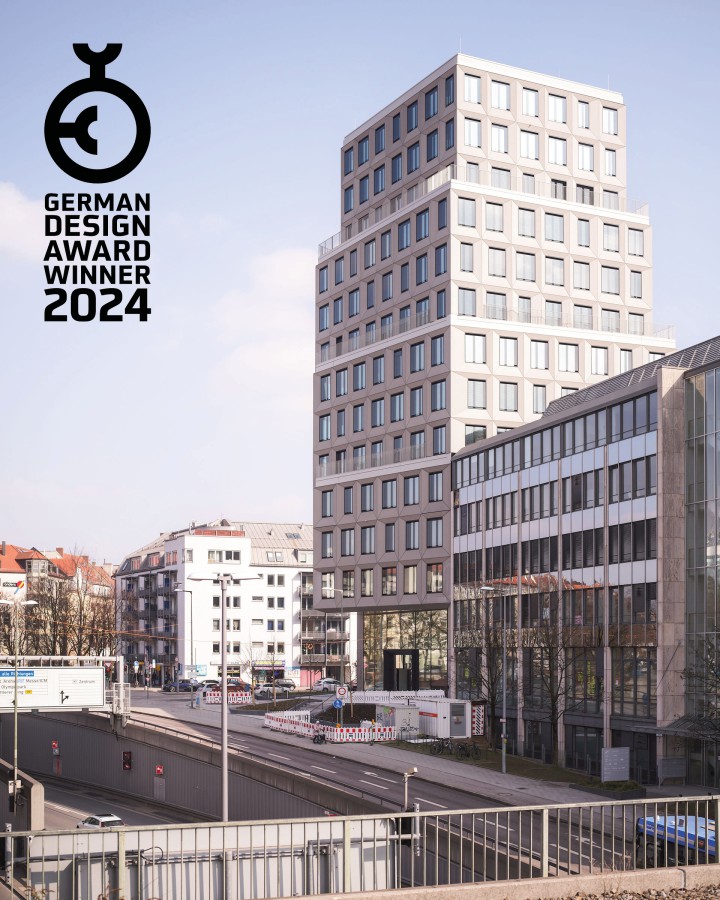
We're excited to share that our Heimeran project has won the German Design Award 2024!
