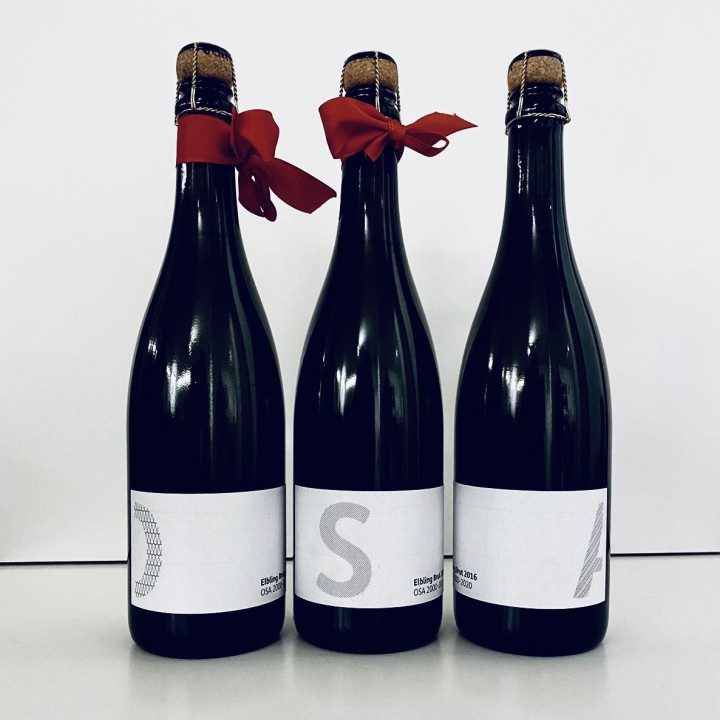

Many thanks to the OTH Amberg-Weiden and HT Group for the invitation to the hospital engineering trends conference 2025. Shaping the future of hospital planning together: Under the conference motto ‘Innovative hospital planning - looking back, moving forward, shaping the future’, we are jointly giving the starting signal for an innovative, forward-looking way of planning and building. Our project leader Moritz Fritsch will be giving a lecture on the topic of a campus-based surgery centre.
Date: 25.06.2025
Time: 14:45
Location: Thon-Dittmer-Palais, Haidplatz 8, 93047 Regensburg
We are looking forward to see you there!
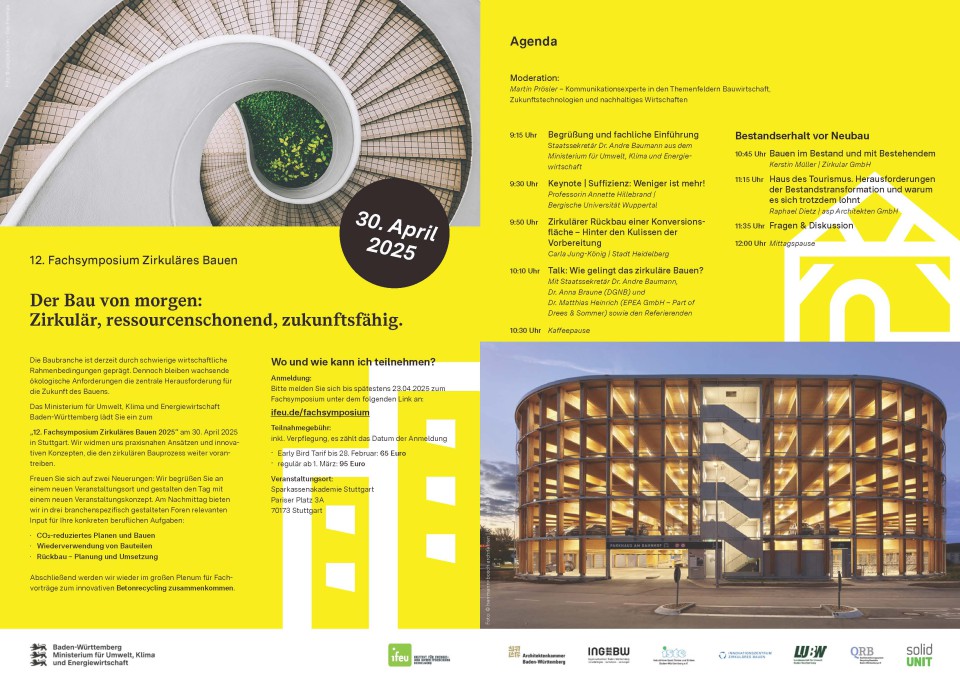
Many thanks to the ifeu - Institut für Energie- und Umweltforschung Heidelberg for the invitation to the 12th Symposium on Circular Building 2025 on April 30 in Stuttgart. Our founder and Managing Director Fabian Ochs will be giving a lecture on office buildings as the resource-saving workplaces of tomorrow. If you want to join us there, you should get your ticket now: https://www.ifeu.de/fachsymposium-zirkulaeres-bauen-stuttgart-2025
Date: 30.04.2025
Time: 15:00
Location: Sparkassenakademie Baden-Württemberg, Pariser Platz 3 A, 70173 Stuttgart
We are looking forward to see you there!
HERZOG MAX at Neuhauser Straße is a symbiosis of the past and future. For HERZOG MAX, we are developing a new type of multi-tenant structure for an exciting mix-use of research and education, gastronomy and commerce.
Our partner ACCUMULATA Real Estate was able to realise an impressive work of art thanks to their collaboration with Munich Art District gGmbH (MAD). The once bare wall in the inner courtyard became the canvas for an impressive piece of street art by ann CAZ.L. The artwork is just the beginning: the inner courtyard will be further landscaped with seating and plants - a green oasis in the centre of the city.
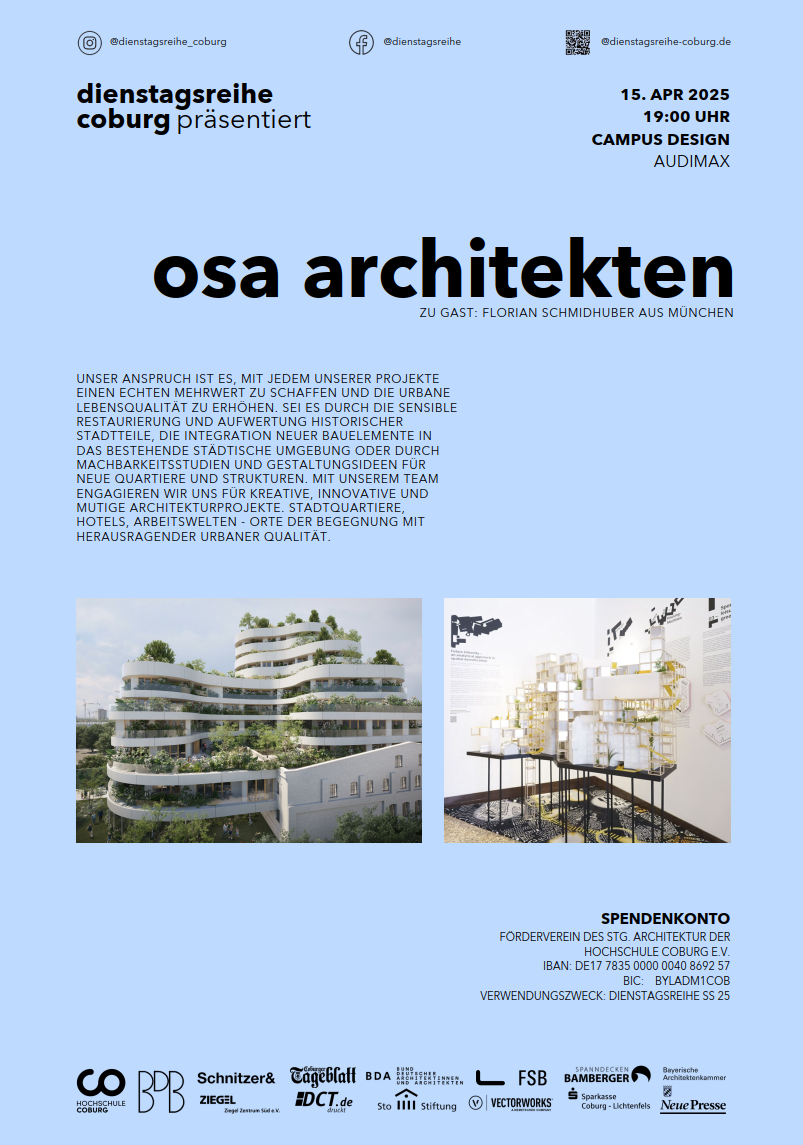
As part of the Tuesday series of the Coburg University of Applied Sciences, our Managing Director Florian Schmidhuber gives exciting insights into our projects. The lecture deals with the handling of listed buildings. Furthermore, the transformation of established sites and quarters into future-oriented campus structures will be highlighted.
Since 2002, the lecture series has provided an interdisciplinary platform for dialogue between architecture, design, art and theory.
Date: 15.04.2025
Time: 19:00
Location: Coburg University of Applied Sciences, Design Campus, Audimax
We are looking forward to see you there!
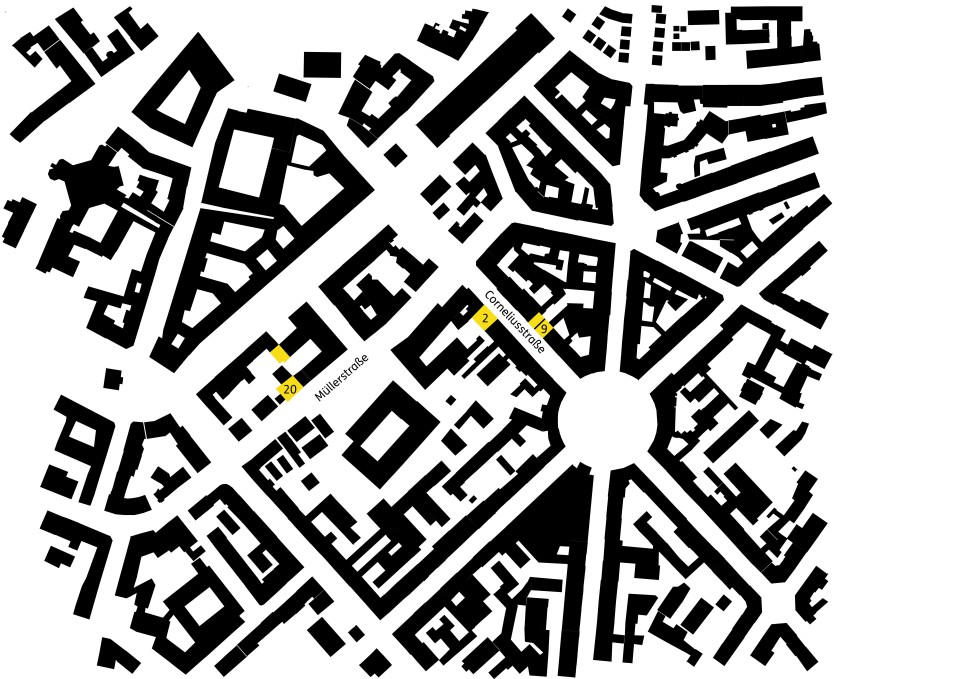
OSA is represented in the heart of Munich: Our three locations are in Müllerstraße and Corneliusstraße in the popular Glockenbach district. There is probably no other neighbourhood that evokes the Munich lifestyle more, with its proximity to the Viktualienmarkt, Gärtnerplatz, the Isar river and countless restaurants, galleries and concept stores. This central location is appreciated by our business partners and employees alike.
From 2000 to 2012, the company was based in Nymphenburg, initially in Frundsbergstraße until 2008 and then in Schragenhofstraße. In 2012, the office moved its headquarters to the Glockenbachviertel, at Müllerstraße 20, with the shop, boutique and Stadthaus premises. In 2019, it built its own restaurant, OSAria, in Corneliusstraße near Gärtnerplatz, where employees can expect freshly cooked lunch every day. Over the next few years, two more office locations followed in Corneliusstraße - the Musterraum and, at the beginning of 2025, a new office space named Salon right next to OSAria.
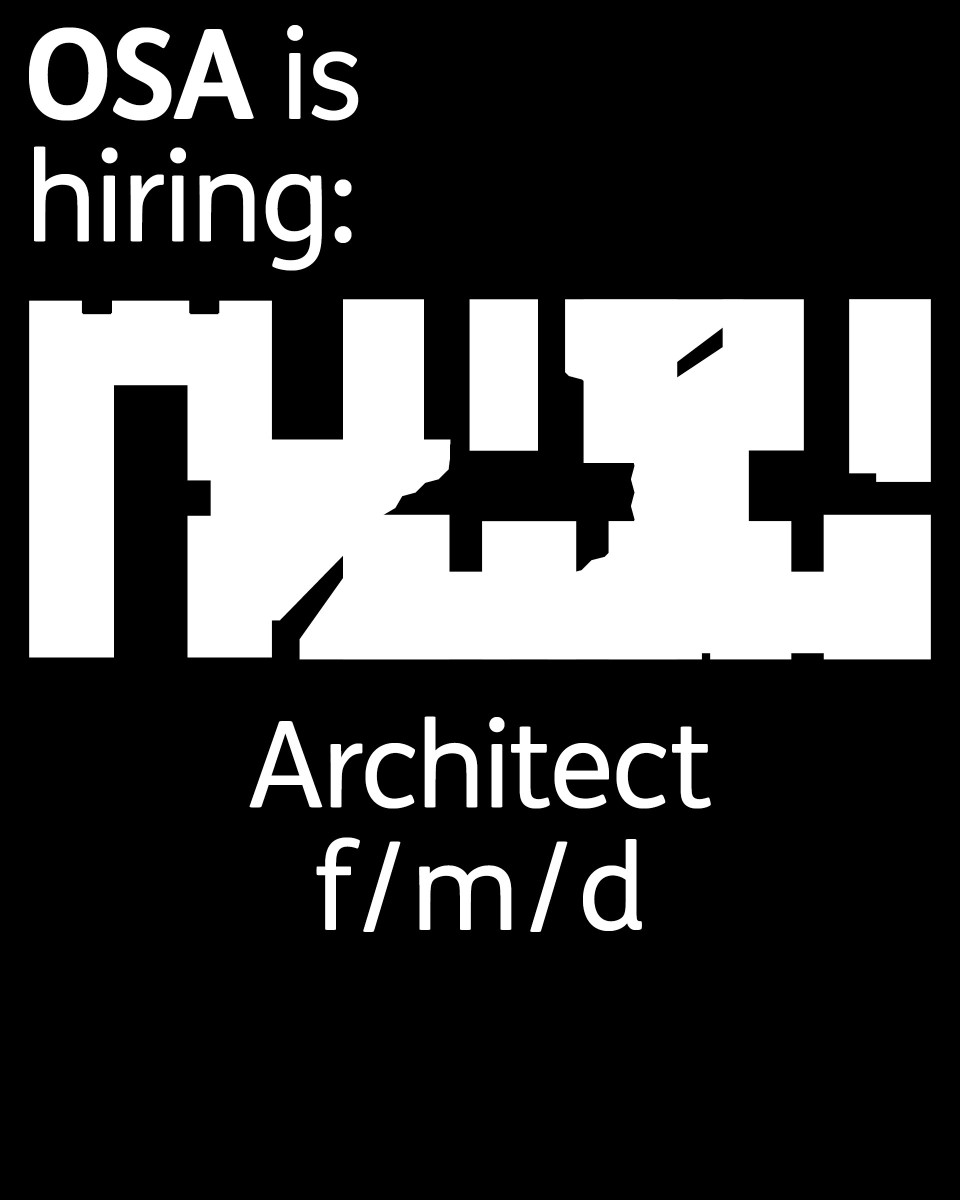
Would you like to start the new year with a new job? Join us in 2025 and be part of something extraordinary!
We have exciting opportunities available:
If you're looking for a new challenge, are passionate about architecture, have Revit skills, and love shaping the future of urban spaces we want you in our team. Find more on our website:
OSA JOBS
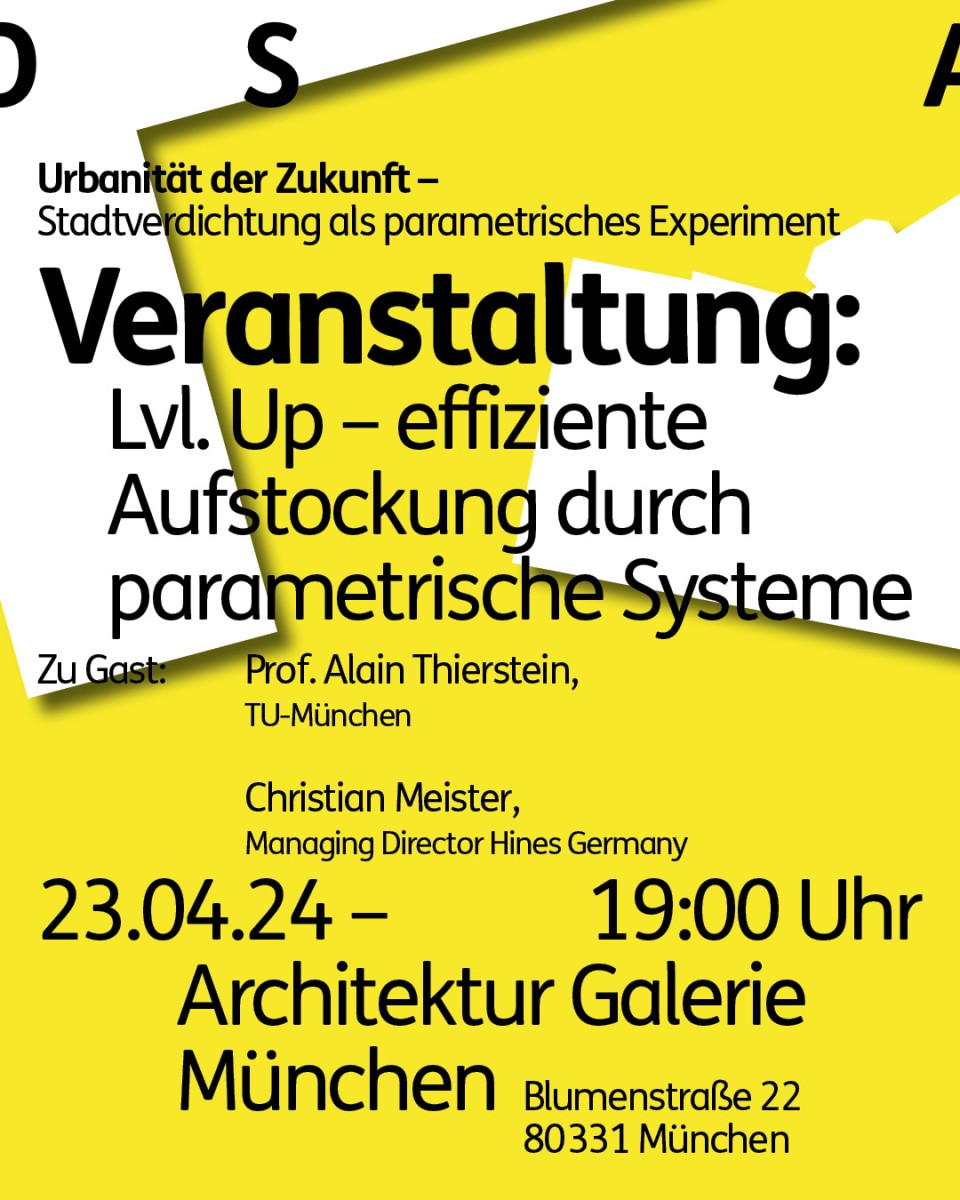
The second event of our current exhibition FUTURE URBANITY at the Architektur Galerie München highlights the possibilities of parametric tools for the redensification of existing buildings.
Guests:
Prof. Alain Thierstein, TU-Munich
Christian Meister, Managing Director Hines Germany
Architektur Galerie München
Blumenstraße 22, 80331 München
7 pm / 19 Uhr
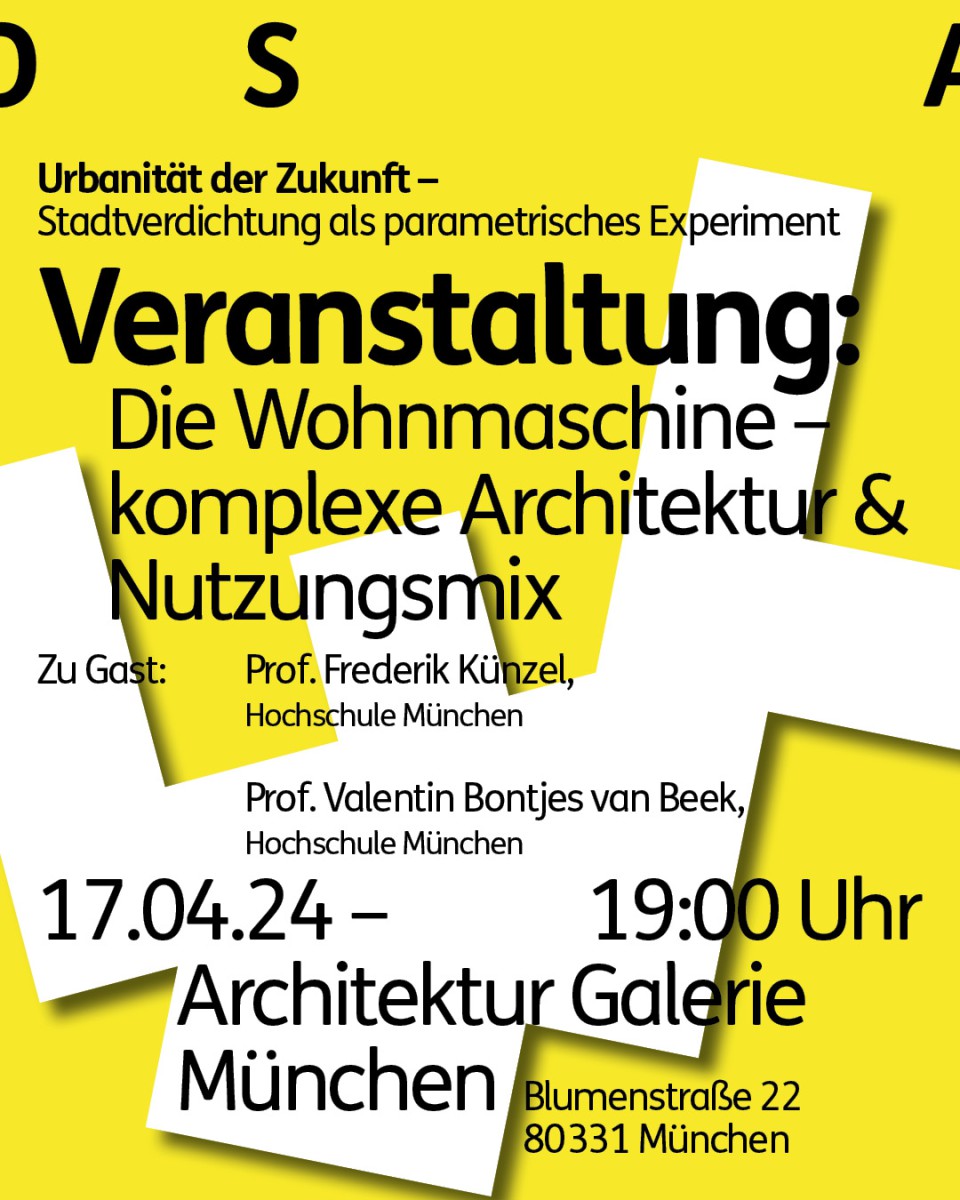
The first event of our current exhibition FUTURE URBANITY at the Architektur Galerie München is dedicated to Le Corbusier's concept of the housing-machine and its potential for present urban development.
Guests:
Prof. Frederik Künzel, Hochschule München
Prof. Valentin Bontjes van Beek, Hochschule München
Architektur Galerie München
Blumenstraße 22, 80331 München
7 pm / 19 Uhr
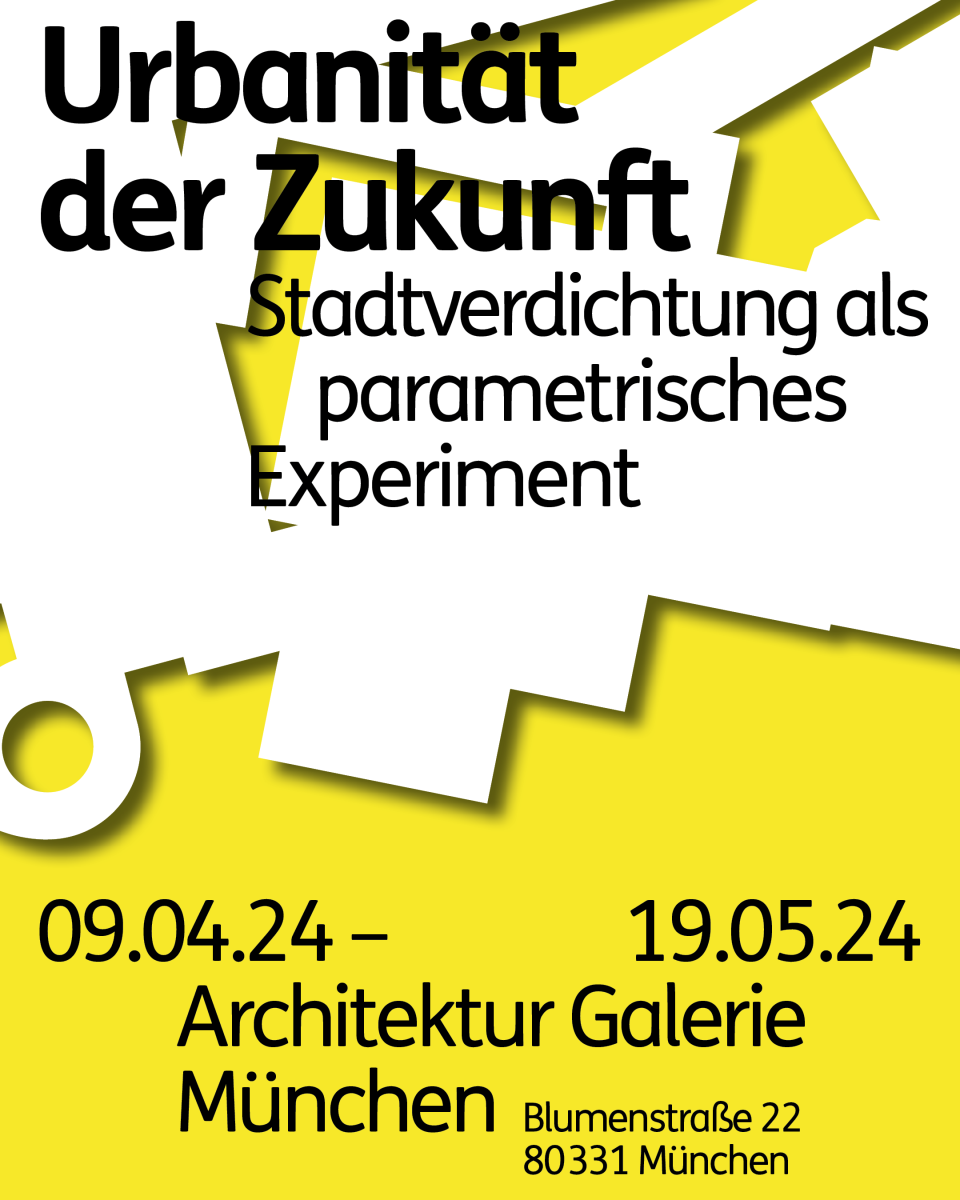
Join us at the Architektur Galerie München for the opening of our exhibition 'Future Urbanity' today! Explore various facets of urban development during our follow-up events, from densification using parametric tools to the integration of sports and leisure in urban spaces. Stay tuned for more updates and follow us @osa.architekten. See you there!
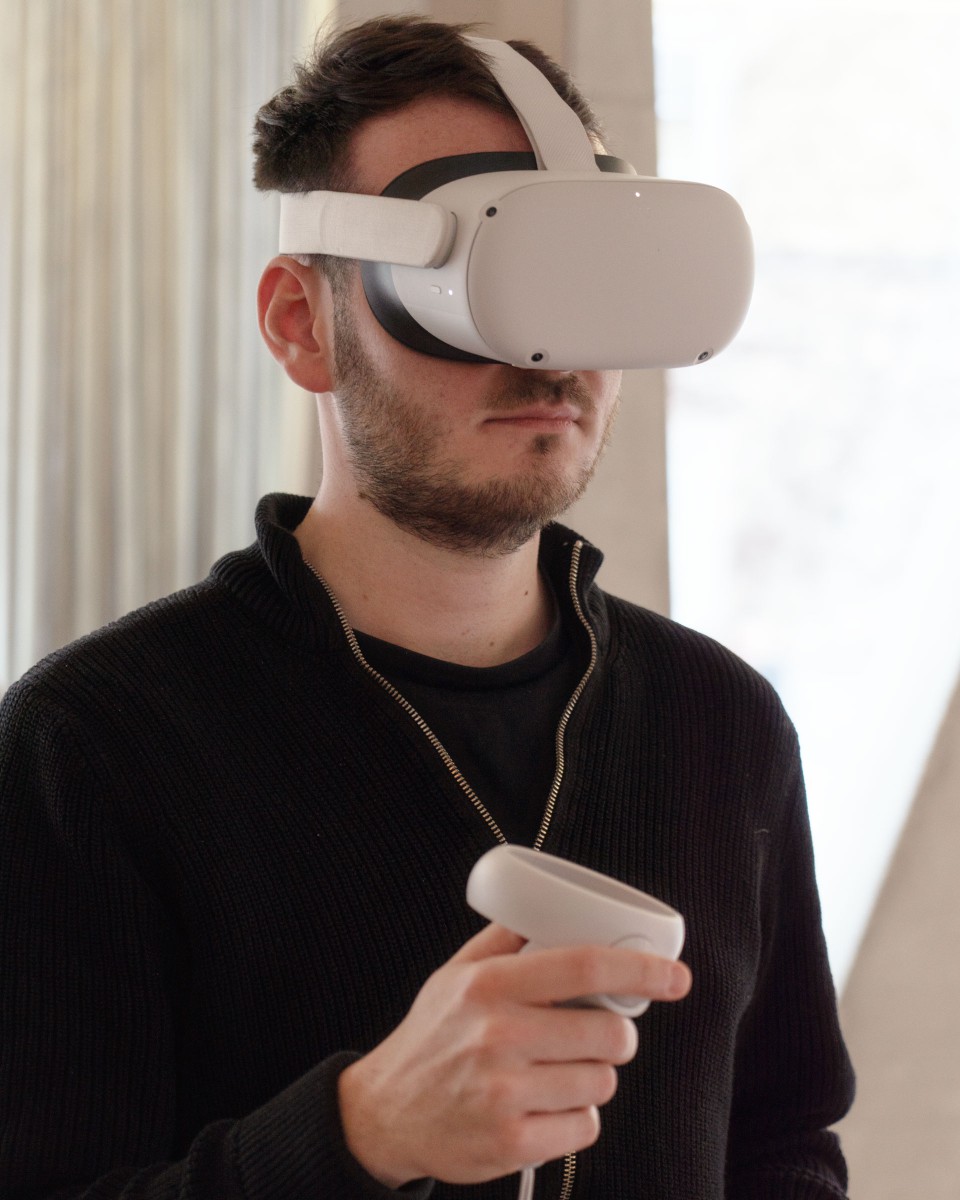
The architectural landscape is undergoing a profound transformation through the seamless integration of Artificial Intelligence (AI) and Virtual Reality (VR). AI assumes a central role in streamlining the design process by discerning patterns and guiding generative design algorithms, expediting the creation of designs while ensuring their efficiency and effectiveness. VR has significantly elevated the collaborative aspect of architecture, providing an immersive environment that transcends geographical constraints. In tandem, AI-powered communication tools enhance information exchange among architects, designers, and stakeholders.
The scope of VR extends beyond collaboration, encompassing simulation. Architects can now immerse themselves in virtual environments, gaining a nuanced understanding of spatial perception and functionality. Concurrently, AI contributes by analyzing building performance metrics, evaluating factors such as energy efficiency and sustainability.
At OSA we aim to use VR for user interaction in order to offer a platform for personalized experiences. Our clients can navigate through virtual representations of planned spaces, receiving a realistic preview of the design. Some offices even include AI that analyses user preferences, delivering tailored design suggestions aligned with individual tastes and requirements.
The integration of AI and VR in the construction phase seems to be more of a concept explored in research projects rather than a current practice. Virtual site visits utilizing VR technology are not yet commonplace. While there is a potential future goal to implement these technologies through Building Information Modeling (BIM) models, it appears that we are still a considerable distance away from widespread adoption.
In conclusion, we're not sure if AI and VR will completely change how architects work, but one thing is clear: they bring in new ideas and have the potential to make planning easier and better. As these technologies become more a part of architecture, they could really shake things up, making designs and construction more creative and efficient. While we might not call it a revolution just yet, it's definitely a step towards more innovation and improvement in the way we build things.
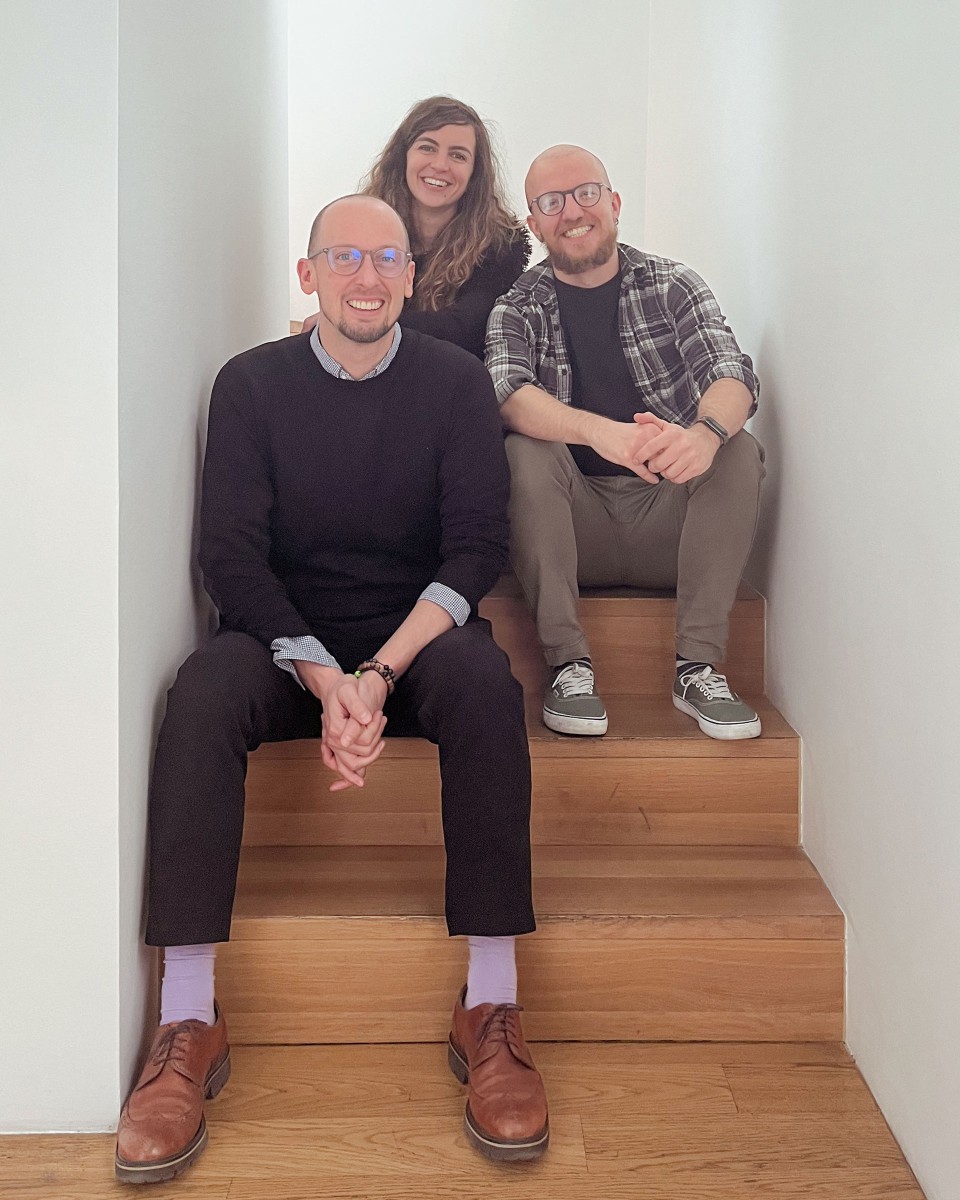
Last Friday, we were delighted to welcome Christopher Saller, co-founder of Nightnurse, to our office here in Munich. It was a pleasure to finally meet him in person, despite having collaborated remotely on numerous projects in the past. Christopher's visit added a personal touch to our professional relationship, and we thoroughly enjoyed sharing a fondue together, which he graciously brought along.
We extend our heartfelt thanks for his visit and look forward to further collaboration with Nightnurse in the future.
Head over to nightnurse.ch for stunning Renders!
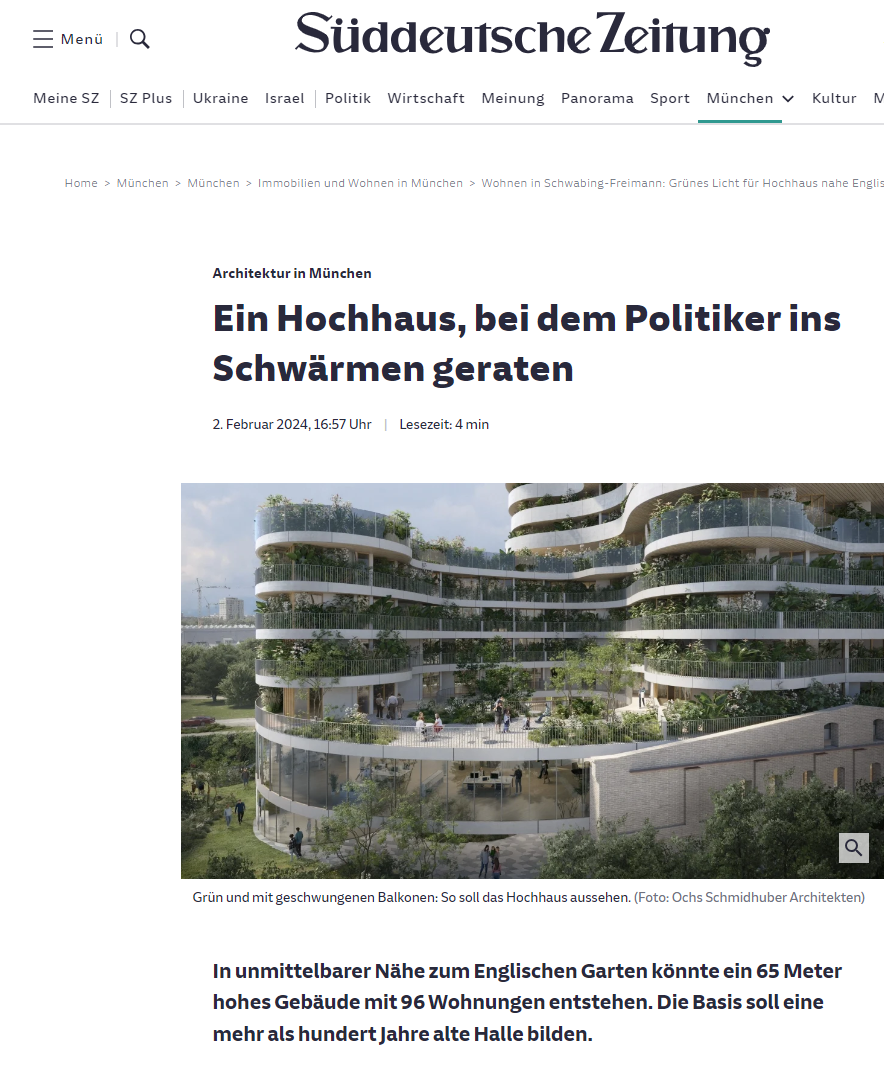
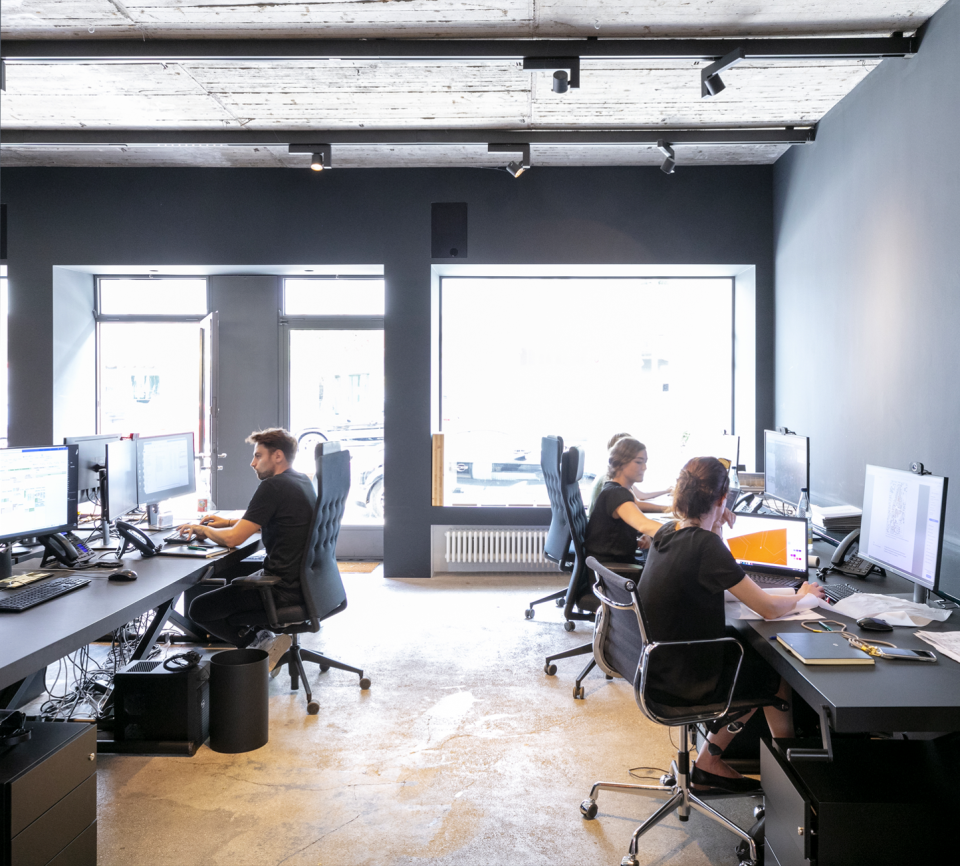
As we step into the year 2024, architects are confronting a transformative era that demands a harmonious blend of tradition and innovation. The challenges and opportunities that lie ahead centre around a pivotal theme – sustainable architecture, with a notable emphasis on the incorporation of natural materials.
Elevating Sustainability with Natural Materials:
In the pursuit of sustainable design, architects are turning to the inherent benefits of natural materials, particularly wood. Recognized for its renewability and minimal environmental impact, wood has become a focal point in architectural projects. The challenge now is to creatively integrate wood and other natural materials, harnessing their unique qualities to construct eco-friendly and aesthetically pleasing structures.
Technological Advancements in Sustainable Architecture:
The architectural landscape in 2024 is deeply intertwined with technological innovations that enhance sustainability efforts. From advanced modelling to artificial intelligence-driven optimizations, architects are leveraging technology to complement and enhance the use of natural materials in their designs. Striking the right balance between tradition and technology is a key challenge.
Urban Density and Community Connection:
Architects are reimagining urban spaces, prioritizing designs that promote community well-being and sustainability. Incorporating natural materials into urban environments not only adds warmth and character but also aligns with the global push towards eco-conscious urban living.
Adaptability and Flexibility:
Natural materials offer architects a sustainable solution for designing adaptable and flexible spaces. Wood's versatility, for instance, allows for innovative, modular designs that can be easily adapted to evolving needs, promoting longevity, and reducing waste.
As architects navigate the challenges of 2024, the significance of natural materials, particularly wood, cannot be overstated. Beyond their aesthetic appeal, these materials play a crucial role in realizing sustainable, resilient, and culturally sensitive designs. The year ahead promises not only to be a test of creativity and innovation but also a testament to the enduring potential of natural materials in shaping a more sustainable built environment.
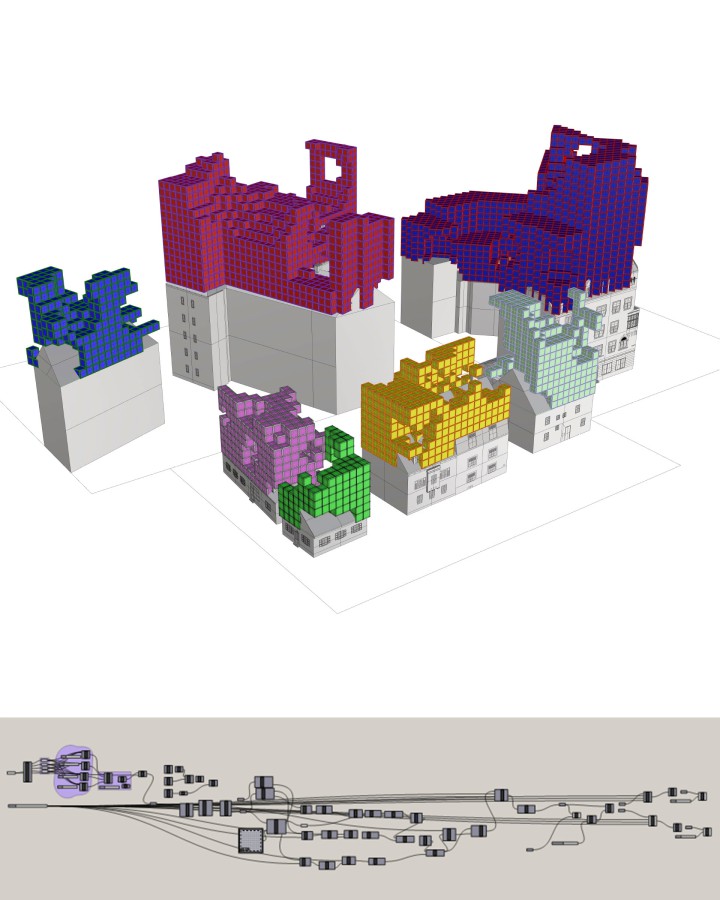
The steady influx of people into cities has been a historic and current problem, leading to a scarcity of living space. Munich is no exception, with a population growth rate of 1.6% per year. The city is an attractive place to live due to its strong economy, job opportunities, and high quality of life. However, Munich's urban fabric has historically expanded as a low-density city, contributing to the currently increasing rents and little affordable housing.
As the population continues to rise and available space becomes scarcer, Munich is turning to an innovative solution to address its urban housing challenges - the "Level-Up" approach. This strategy seeks to increase urban density by adding floors on top of existing buildings, making it a cost-effective and eco-friendly solution. The "Level-Up" approach addresses several critical issues, such as the environmental impact of urban expansion and the need to maintain Munich's unique urban character. By building vertically rather than horizontally, this approach conserves land and reduces the need for new construction. This has a significant environmental benefit, as it minimizes the destruction of green spaces and farmland on the outskirts of the city.
Parametric Design Tools: Crafting the Future of Munich
Solving the problem of urban densification manually would be immensely complex. To achieve this, architects and urban planners are turning to parametric design tools. These innovative tools help generate different solutions that meet the specific requirements of the city. The use of parametric design tools enables an in-depth analysis of critical urban parameters. Here are some of the key factors considered:
Shadow Analysis: Determining how additional levels affect the casting of shadows on nearby buildings and streets.
Sunshine Hours per Dwelling Unit: Ensuring that residents receive an adequate amount of natural light.
Number of Desired Residents: Balancing population density with quality of life.
Movement Flows Through the Block: Analysing pedestrian and vehicular traffic to optimize urban mobility.
Desired Uses: Identifying the types of establishments and services needed in the neighbourhood.
Size of Dwelling Units: Creating efficient and comfortable living spaces.
Setback Areas: Maintaining space for pedestrians and greenery.
Open Space: Ensuring that the city remains vibrant and green.
One of the key challenges in adding floors to existing buildings is preserving the structural and visual integrity of the city. The "Level-Up" approach respects the existing architectural elements and cityscape. Using parametric design tools, the structure of the facade converts into a grid, which serves both as a structural pattern for analysis and as a connection to the existing facade's rhythm. This ensures that the new additions seamlessly integrate into Munich's existing urban fabric.
The principle of the "Level-Up" system is not confined to Munich alone. It can serve as a model for any city around the world facing similar challenges related to urban density. With careful planning and the aid of parametric design tools, existing cities can efficiently find ways to enhance their urban living while maintaining their unique character.
Munich, like many cities, faces the pressing issue of urban densification as its population continues to grow. However, with innovative approaches like the "Level-Up" strategy and the use of parametric design tools, it's possible to address these challenges in a sustainable, environmentally friendly, and architecturally sensitive manner. As Munich's skyline evolves, the city maintains its charm and character, proving that urban growth and preservation can go hand in hand.
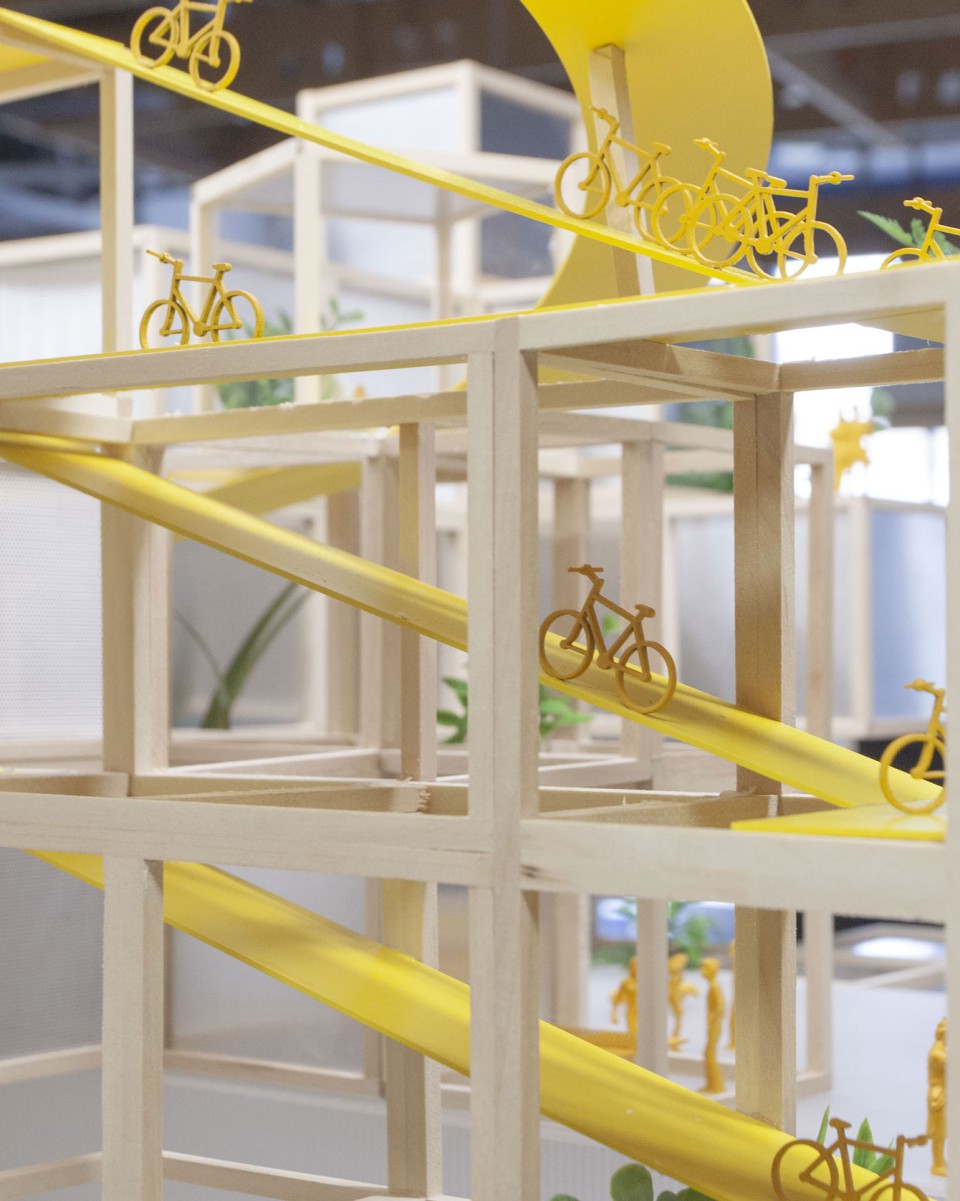
Munich, with its vibrant culture and rich traditions, is yearning for a transformation, one that will make it a bicycle-friendly city. With the rising number of bicycle accidents in the city, the associated challenges have become a growing concern. However, we have a vision that not only addresses the city's traffic issues but also enhances the quality of life in Munich—a vision inspired by Barcelona's vibrant superblocks study.
The concept behind superblocks is brilliantly simple: we aim to consolidate residential areas within traffic-calmed zones, gradually transforming car-dominated streets into pedestrian-friendly areas. The outcome? A revolution in pedestrian and bicycle traffic throughout Munich.
Our vision encompasses several goals:
1- Enhancing the Quality of Stay: Superblocks will be safe and inviting spaces, perfect for leisurely strolls, shopping, and lingering.
2- Sustainable Transport Development: (Besides the increased usage of public transportation,) fewer cars on the streets mean reduced emissions, making a significant contribution to environmental preservation.
3 - Expanding Green Spaces and Biodiversity: Superblocks provide an opportunity to create green havens within the city, not only aesthetically pleasing but also conducive to nurturing diverse flora and fauna.
4- Community Engagement and Responsibility: We are committed to involving the community in planning and implementing these changes. Their ideas and concerns are pivotal to the success of this project.
A significant step towards achieving a bicycle-friendly Munich is the establishment of an inner-city express bicycle network. These bicycle paths are designed to make cycling safer and more convenient. The city needs equilibrium, and a combination of express bicycle lanes and superblocks within the Mittlerer Ring might hold the key to achieve that balance. Our commitment involves systematically improving bicycle paths and related infrastructure to facilitate easy and secure commutes using bicycles and public transportation. Residents of the superblocks will enjoy a peaceful lifestyle, along with the added benefit of simplified parking. These changes will also bring green spaces closer to every citizen.
Our vision is straightforward: we aim to make Munich a city where the bicycle is the preferred mode of transportation. With superblocks and an extensive network of express bicycle lanes, we will elevate the quality of life, ensure sustainable urban development, and contribute to environmental preservation. It is time for us to collaborate in making this transformation a reality and transform Munich into a genuinely bicycle-friendly city.
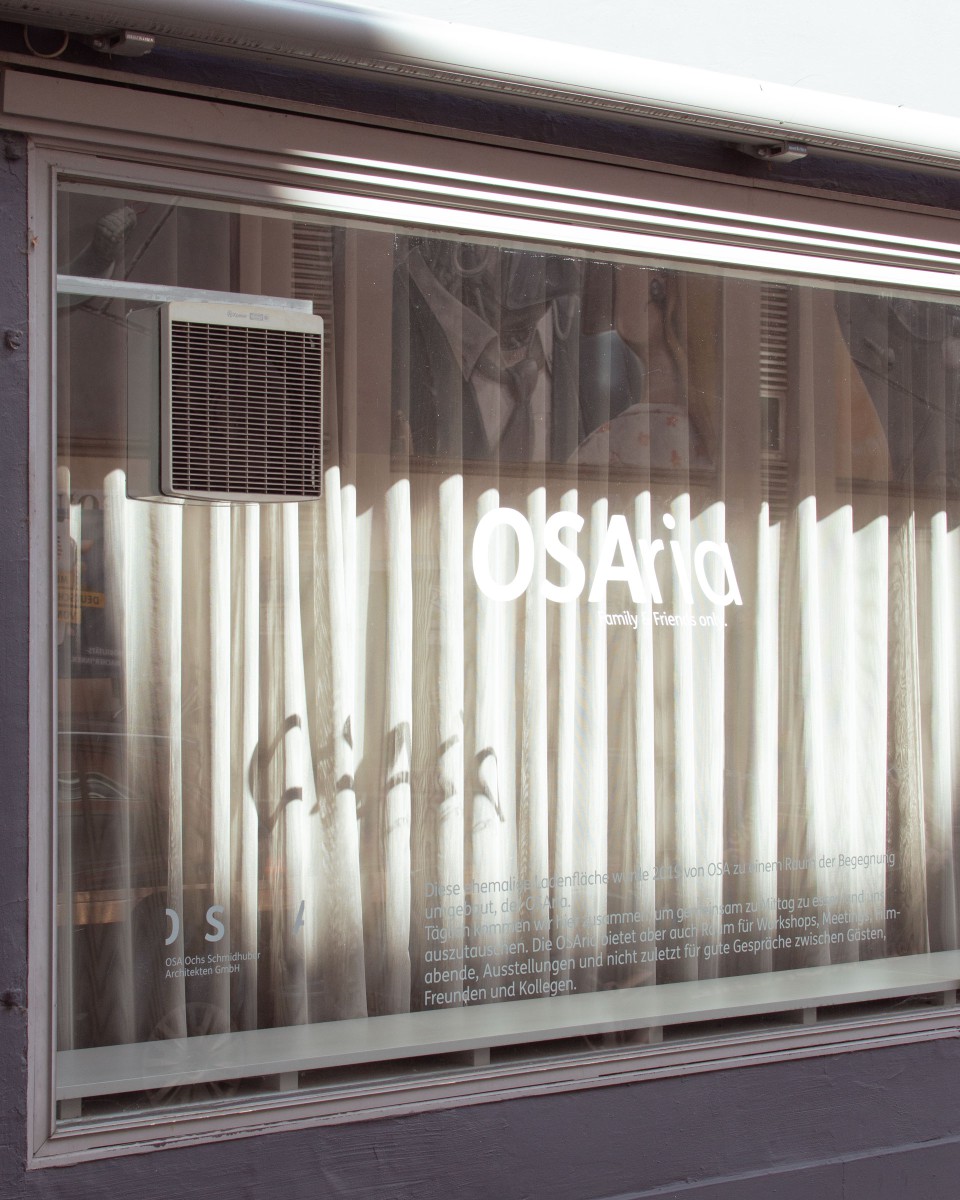
Four years ago, OSA decided to open the OSAria - our own office restaurant with a dedicated chef. The impact has been substantial; our team saves time and money while fostering a sense of community. Providing varied, healthy meals for full-time employees is a challenge, and the OSAria allows us to offer this convenience to our staff. The OSAria is not just a place to eat; it's a platform for communication and community-building. Lunchtime becomes an opportunity for encounters with guests and colleagues from different parts of our office network. Our diverse team and chef bring influences from around the world into the menu, featuring dishes like Asian glass noodle salad, Italian focaccia, and Austrian schnitzel. Committed to sustainability, the OSAria predominantly serves vegetarian meals, reflecting our interest in organic and regional produce.
In essence, the OSAria transcends being a simple workplace cafeteria; it serves as a practical solution for busy professionals while fostering a sense of community within our team, making it a vibrant gathering place.
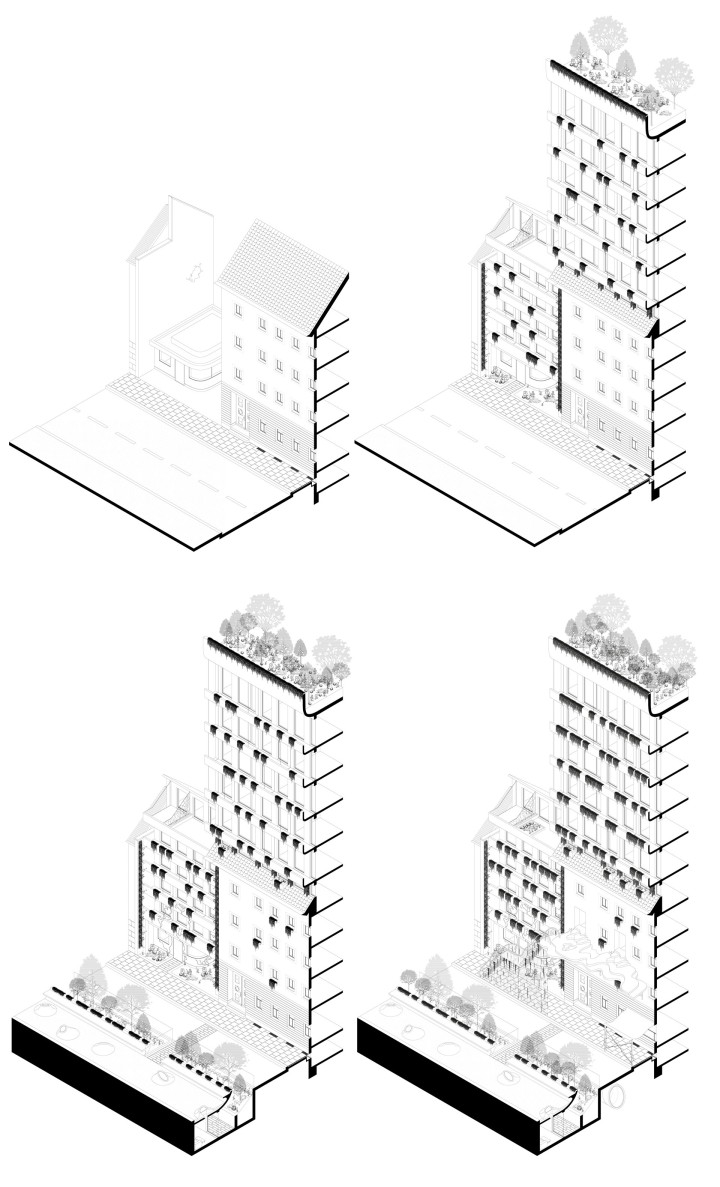
In the ever-growing landscape of our global cities, the challenge of overpopulation is real and pressing. As urban centres continue to swell with inhabitants, the quest for viable housing solutions has intensified. In this quest, it's time to reconsider the "machine" concept that Le Corbusier famously introduced. Le Corbusier's "machine" was a vision of efficient and functional urban living, yet it lacked the crucial elements required for a thriving, diverse, and sustainable urban community.
Overpopulation has emerged as a significant challenge in our world's capitals, and it shows no signs of abating. As urban centres grow, so does the demand for alternative living spaces. The issues of housing, infrastructure, and access to leisure activities must be addressed urgently. A holistic solution that caters to the growing urban population while maintaining a high quality of life is required. Traditional "machines," inspired by Le Corbusier's ideas, often fall short in various aspects. They lack the diversity of housing elements needed for a modern, cosmopolitan community. These machines neglect to provide well-designed and maintained public spaces, semi-private areas, and private retreats. Often, they have been seen as a solution to a specific problem, when they should have been approached with consideration of many factors, parameters, and unforeseeable events, that modern urban life presents. Moreover, these machines can inadvertently create social isolation. By attempting to function as self-contained units, they can segregate themselves from their surroundings, neglecting the integration that is vital to the social fabric of a city. The team explores the concept of rethinking the "machine," focusing on how a well-placed machine can offer a wide range of housing types while embracing its surroundings and addressing the 15-minute city paradigm.
The Vision: Rethinking the "Machine"
The new vision for the "machine" is one that aligns with the needs of the modern citizen. Instead of just providing housing, it must also incorporate leisure activities and green spaces. Importantly, it should seamlessly integrate into its surrounding environment.
In our case, the focus is on the southern part of Munich, particularly the area of Giesing. This region presents an exciting opportunity for densification designs because it's strategically located only 15 minutes away from the city centre and the historic old town of Munich. The concept of the 15-minute city, which emphasizes easy access to essential amenities, is becoming a reality in Giesing. Medical institutions, parks, nightlife activities, and public infrastructure connections are already within short reach. The reimagined "machine" planned for Giesing is a multifaceted solution. It offers a substantial diversity of housing strategies, coupled with offices and a rich array of sports and leisure activities. This concept doesn't aim to reinvent the wheel but to provide a well-researched and thoughtfully designed toolset for urban densification. The parameters considered during the yearlong research process were comprehensive. They encompassed the environmental impact, social integration, accessibility, sustainability, and the overall well-being of the residents. By incorporating knowledge, research, and a deep understanding of the urban landscape, this "machine" aspires to be a model for growing metropolises.
The concept of the "machine" has come a long way since Le Corbusier's initial vision. While his ideas were groundbreaking for their time, today's urban challenges require a more multifaceted approach. This reimagined "machine" represents a fresh perspective on urban living. It strives to harmonize housing diversity, leisure, and sustainability while embracing the 15-minute city philosophy. As cities continue to evolve, this vision of the "machine" could provide a template for a more harmonious, thriving, and sustainable urban future.
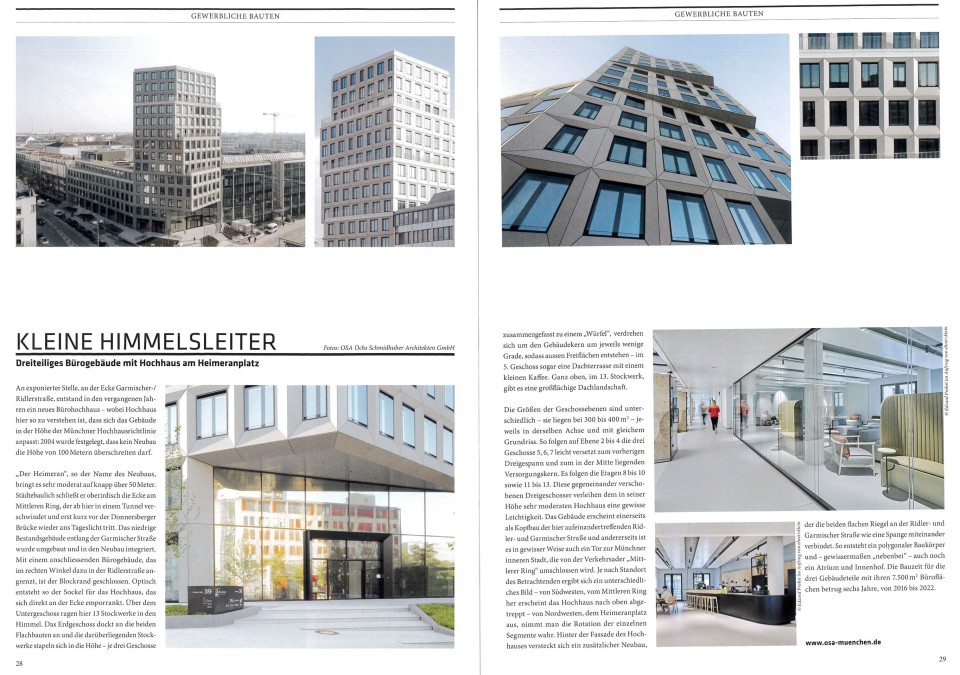
Rarely has a high-rise design attracted as much public attention as this one, especially with its striking head-end building facing Heimeranplatz.
The site is in a prominent location in the Munich city centre and forms the gateway to the city centre from the Mittlerer Ring. The intersection of Garmischer Strasse (B 2), an important access and exit road in Munich, with Ridlerstrasse makes this location a central junction. Based on the vision of the "Munich Line", we have developed a multi-layered design for this location that reflects the dynamic movement around this central point. Our decision to emphasise the high-rise building in the ensemble stems from its role as the architectural embodiment of this dynamic. The existing building on the corner site consists of three office buildings, with the square complex on Garmischer Strasse being seamlessly integrated into the new design. With a height of just over 50 metres and 13 additional standard storeys, the high-rise building has become a striking feature of Munich's cityscape. The first floors, which are based on the level of the existing building, have a height of 4.8 metres and underline the continuity of the design.
Read the full article in the next issue of Cube Munich 04/2023
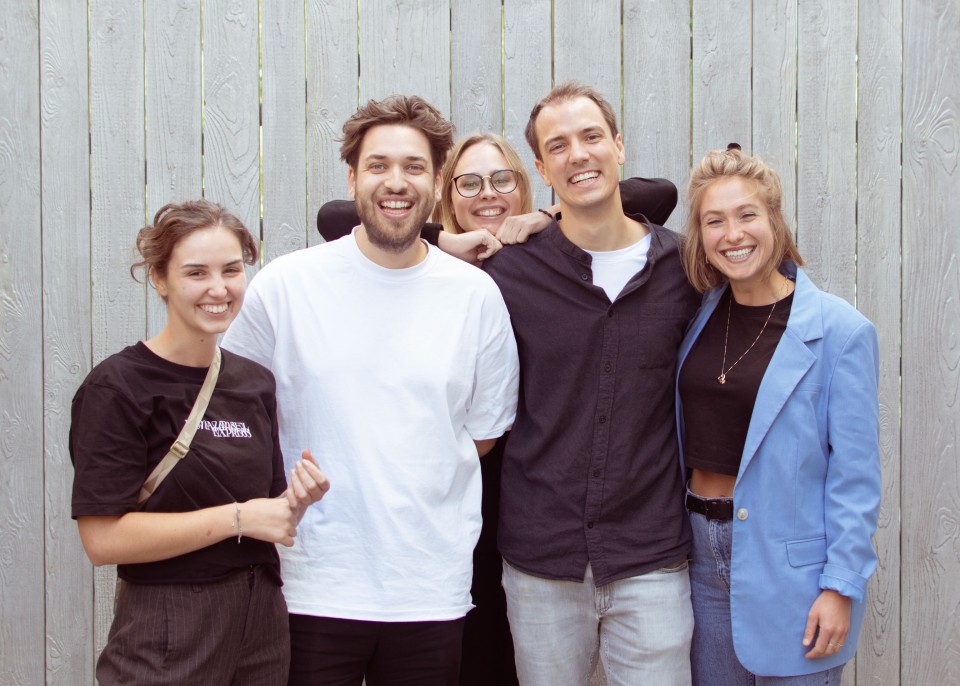
For this year's Biennale, one of our OSA Lab teams explored the topic of land use and densification in urban areas. They were particularly interested in underutilized spaces in Munich's city centre, such as single-story building rooftops and areas under elevated highways. Their goal was to maximize these unique conditions by envisioning innovative ways to combine different functions, similar to expanding a residential unit. Their vision focused on promoting sports and leisure activities to revitalize these overlooked spaces, meeting the recreational needs of the expanding population, and rejuvenating public areas.
In Munich, achieving a sensible and functional allocation of space is crucial, especially in the inner city. The city could unlock substantial added value through deliberate densification or repurposing, recognizing that movement and green spaces are essential components of urban vitality. Regrettably, as the city becomes more densely populated, valuable open spaces and sports fields are shrinking, and some might argue that housing shortages bear some responsibility for this trend. One viable approach would be to foster collaboration between the city government and urban development initiatives to ensure sustainability. Urban residents are increasingly organizing their own sporting activities and no longer require large facilities; instead, they seek easily accessible options near their homes.
To explore ways to expand existing spaces, such as building on current structures or introducing new functions beneath infrastructure, the team conducted a thorough assessment of various urban areas suitable for such projects. They quickly identified single-story supermarkets as a prominent typology offering vast rooftop areas ideal for development. Furthermore, this concept could be replicated beyond Munich, offering an innovative blend of daily grocery shopping with physical activity. The idea was to stack buildings and open spaces atop these structures to create a diverse range of opportunities. To facilitate replication and construction, they devised a versatile grid system based on dimensions derived from multipurpose sports halls (small, medium, large). The objective was to create a grid that would enable multidimensional stacking of sports halls, with provisions for green spaces and outdoor areas. Additional functions like outdoor galleries, climbing walls, urban gardens, and more could fill the remaining spaces, much like a Tetris game, maximizing the use of available space. This approach allows for the expansion of existing areas within residential neighbourhoods in dire need of these amenities, with a focus on identifying underrepresented uses in the vicinity.
To make this concept easily applicable, the team aimed to develop a comprehensive catalogue featuring various categories of uses, complete with their space requirements (in terms of grid squares used), dimensions (horizontal, vertical, or three-dimensional), necessary environmental conditions (natural light, ventilation, noise pollution considerations), and optimal time of day for usage. The spaces between these volumes could be filled with smaller functions that best utilize the available conditions. This approach ensures that future implementations are replicable and straightforward. The team firmly believes that cities must evolve, and they aspire to provide inspiration while continuing to work on innovative ideas that enhance the quality of urban life.
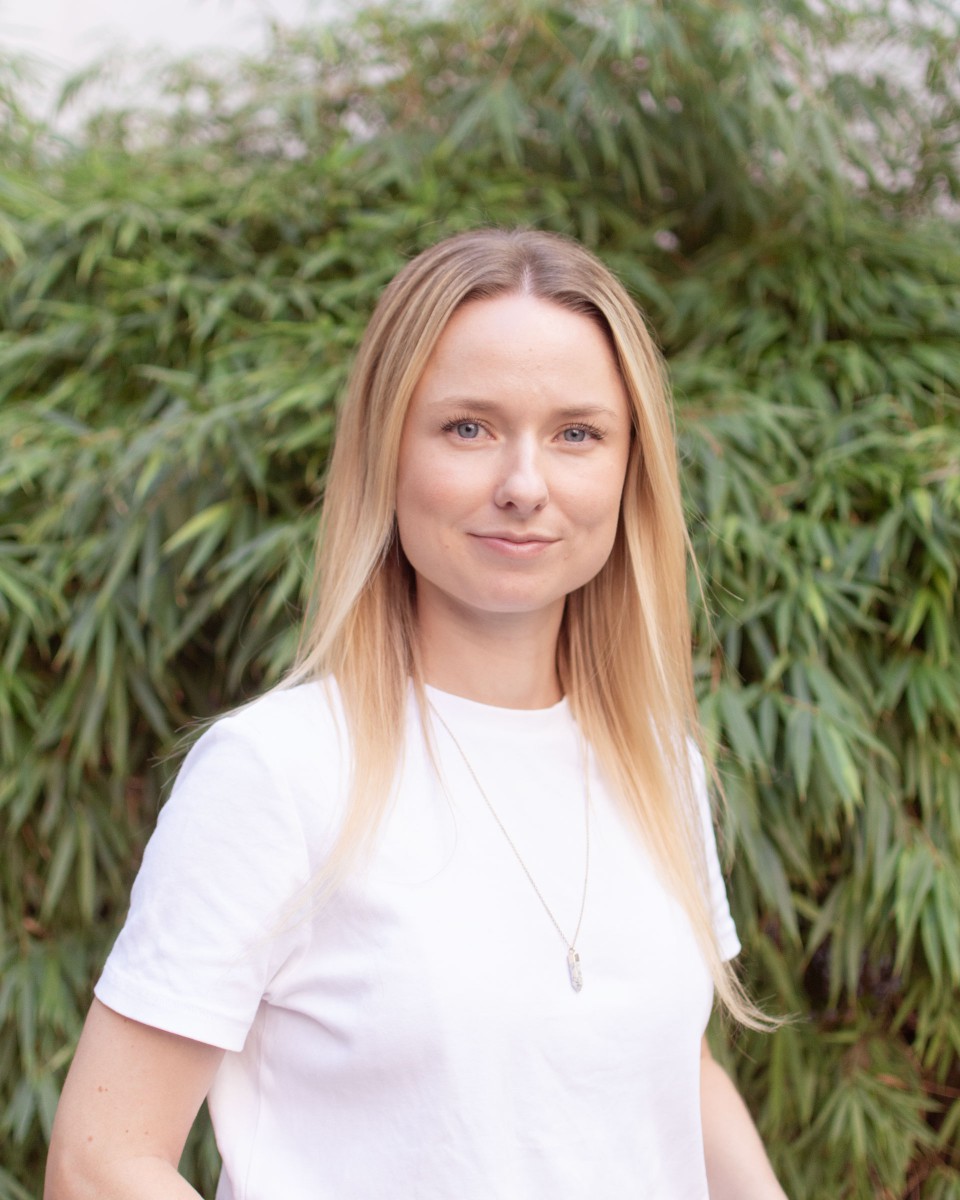
How does OSA react to change and specifically to the current change in the construction industry?
At OSA, we've seen a significant shift in our approach to construction in recent years. Sustainability and change have become central to our thinking. Instead of immediately considering demolition for new projects, we now prioritize exploring what we can reuse from existing structures and materials. This shift in mindset is crucial for reducing waste and promoting sustainability of our buildings and designs.
How does the concept of circular building fit into OSA's approach?
Circular building is becoming increasingly important for us. It's about finding solutions that not only maintain our design flexibility but also expand our creative possibilities. Building Information Modeling (BIM) plays a pivotal role here, as it enables us to analyse aspects like solar studies, material quantities, and types, all crucial for sustainability considerations.
You mentioned BIM. Can you elaborate on its advantages in OSA's sustainable construction efforts?
One of the distinct advantages of BIM is its time-saving potential. By streamlining our processes with BIM, we are likely to free up time that we can use to develop other innovative ideas. We also recommend to our clients the reuse of materials and existing stock whenever possible, which not only benefits the environment but might also offer long-term cost savings.
Are there any challenges associated with including existing stock in construction projects?
Yes, there are challenges, and it's essential to be aware of them. Integrating and reusing existing stock on a large scale can make the construction process more complex compared to traditional demolition and rebuilding. However, we firmly believe that long-term thinking and sustainability should be a priority, considering the benefits and resource conservation in the long run.
How is OSA trying to expand its expertise in BIM and become more sustainable?
OSA is fortunate to have several builders and developers who are deeply committed to sustainability. We also see an increasing interest in BIM among our industry partners, something that facilitates us in investing more time and recourses within this area. Personally, I have gained extensive experience with BIM during my studies and work and bring valuable project management skills. We are also expanding our team by hiring another BIM manager later this year. This will further strengthen our ability to integrate circular construction methods and lead us to more sustainable and innovative solutions. OSA is excited about the direction it is moving in and is committed to making a positive impact through sustainable construction practices.
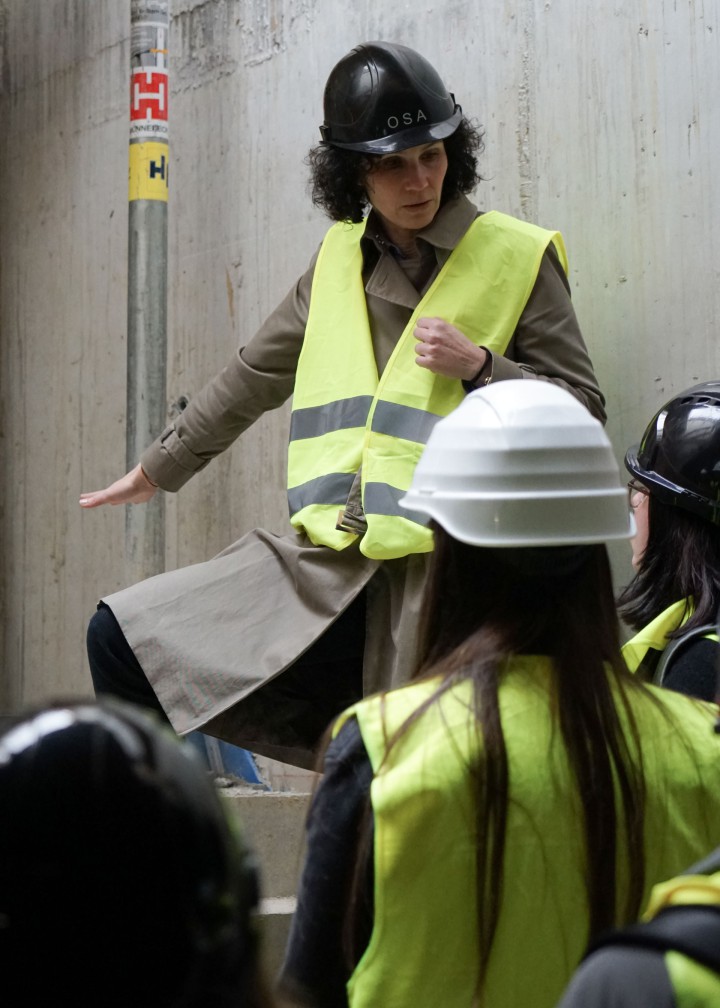
Regular site inspections play a pivotal role in ensuring the success of any construction project. At OSA, we understand the significance of this practice, as it not only contributes to the quality assurance of a construction project but also offers a multitude of other advantages that should not be overlooked. Here are the top reasons why site inspections are indispensable for us:
Quality Control: Site inspections empower us to verify that the project is being executed in accordance with the approved plans and specifications. This proactive approach enables us to identify and rectify errors and deviations at an early stage, preventing them from evolving into costly issues down the line.
Effective Communication: Direct on-site communication between our team, the construction manager, craftsmen, and other stakeholders is essential. Site inspections provide the platform for immediate discussions and problem-solving, thereby enhancing efficiency and minimizing delays.
Adaptations and Changes: During the construction process, unforeseen challenges may arise, or the need for modifications may become apparent. Thanks to regular site inspections, we can remain flexible in responding to these situations and make necessary adjustments to the project.
Client Communication: By regularly showcasing the progress on the construction site to our clients, we foster trust and transparency. Clients get the opportunity to witness the construction progress first-hand and can address any questions or concerns directly with us.
Ensuring Construction Quality: Frequent site inspections allow us to ensure that the materials and construction techniques align with industry standards and quality requirements. This commitment contributes to the long-term durability and value of the building.
Learning Opportunities: Site inspections provide invaluable learning opportunities. We can glean insights from real-world scenarios, explore new construction techniques and materials, and apply this knowledge to future projects, continuously improving our craft.
Enhancing Efficiency: Through diligent monitoring of construction progress, we can identify bottlenecks and potential delays early on. This early awareness enables us to take corrective measures to optimize the construction timeline.
In conclusion, site inspections are an integral part of our approach at OSA, driven by the desire to ensure the successful execution of construction projects. From quality control and effective communication to adaptability and continuous learning, the advantages of regular site inspections cannot be overstated. It is through these proactive measures that we deliver not just buildings, but also peace of mind to our clients, knowing that their projects are in capable hands.
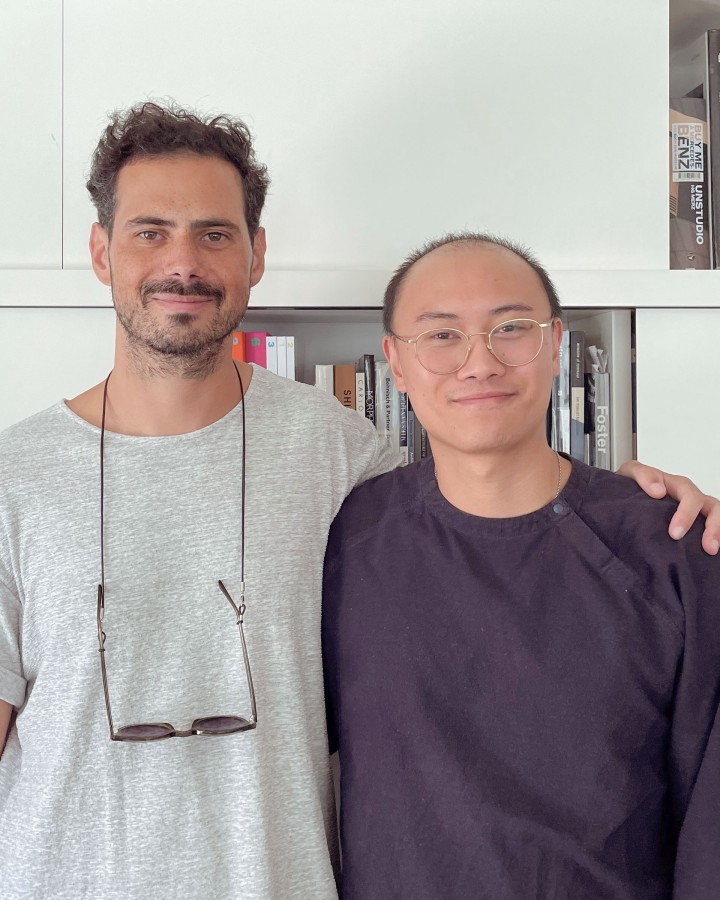
Last Friday, we had the exceptional privilege of welcoming Bruno Barbosa from the renowned visualization firm Visualtonic based in Zurich. As a former member of Nightnurse and the founder of his own office, he provided us with a captivating glimpse into their work processes, visions, organizational structure, and the development of their unique style that permeates each of their projects.
Inspired by various artistic movements, Bruno introduced us to the concept of "poetic minimalism," an aesthetic philosophy rooted in refined moods and thoughtful structure to evoke an emotional connection within images. Their passion and dedication to approaching each project with the utmost commitment were palpable.
We can hardly wait to see which exciting paths they will venture into in the future. Meeting Bruno Barbosa and his team from Visualtonic expanded our horizons and left us thoroughly inspired. We eagerly anticipate tracking their creative developments!
Find more information about Visualtonic here: visualtonic.ch
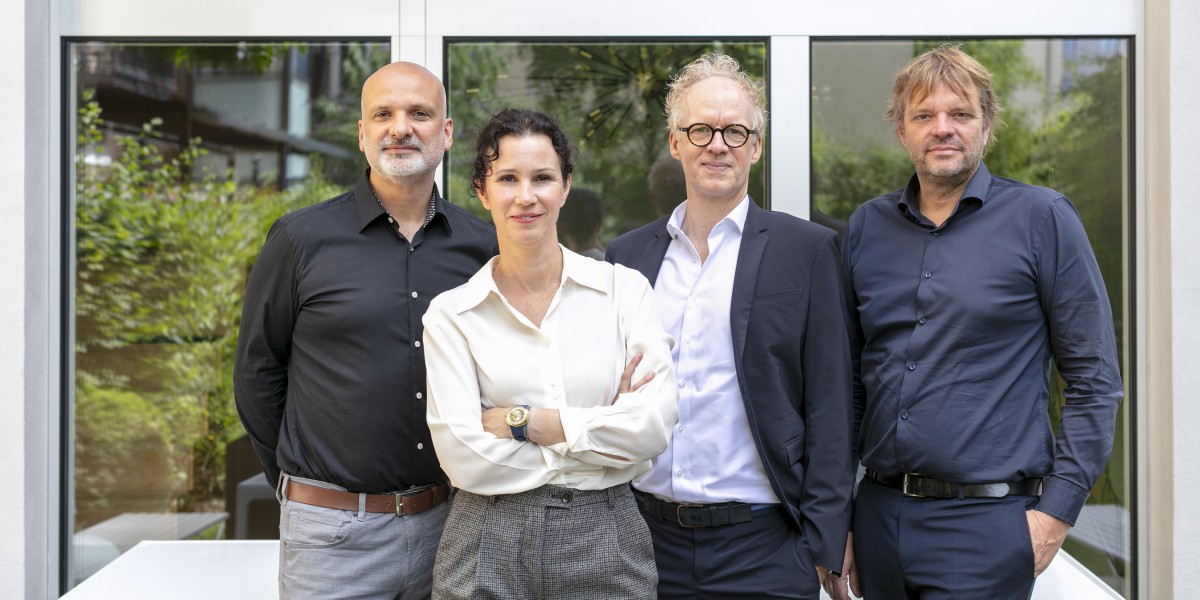
The company has come a long way since it was founded in 2000. Over the years, OSA has firmly established itself as a brand in Munich and the region. The secret of success - A neutral, timeless and reduced aesthetic that does not follow any particular style or fashion - simply future-proof and valuable.
Founded as a twosome, Fabian and Florian have now brought OSA to 70 employees and a successful, centrally located architectural office in the heart of Munich. The two had met while working for Herzog & de Meuron on the construction of the Fünf Höfe. As a twosome, they founded Ochs und Schmidhuber Architekten and began designing buildings out of their private offices. In 2004, the team moved into their first real office on Frundsbergstraße in the Nymphenburg district. The small office with a shop window offered just enough space for a large work table with room for 6 people and a small meeting table. After 4 years it was time to move on to a larger property in order to be able to offer new employees a good workplace. The team finally moved to a quiet area in Moosach, in the Schragenhofstraße. Progress still didn't stop there, and so four years later OSA had doubled in size further and the need for a spacious property grew again. So it was that in 2012 the then 15-strong team moved again, this time centrally located, in the middle of the bustling heart of Munich, to Müllerstraße. But of course, they didn't do it all alone. In 2011, Julia became part of the management team, followed by Tom in 2016. All 4 of them have their main focus, Florian likes to create urban areas with a feel-good character, Fabian loves to build high up, Tom and Julia are masters in keeping an overview as well as leading project teams.
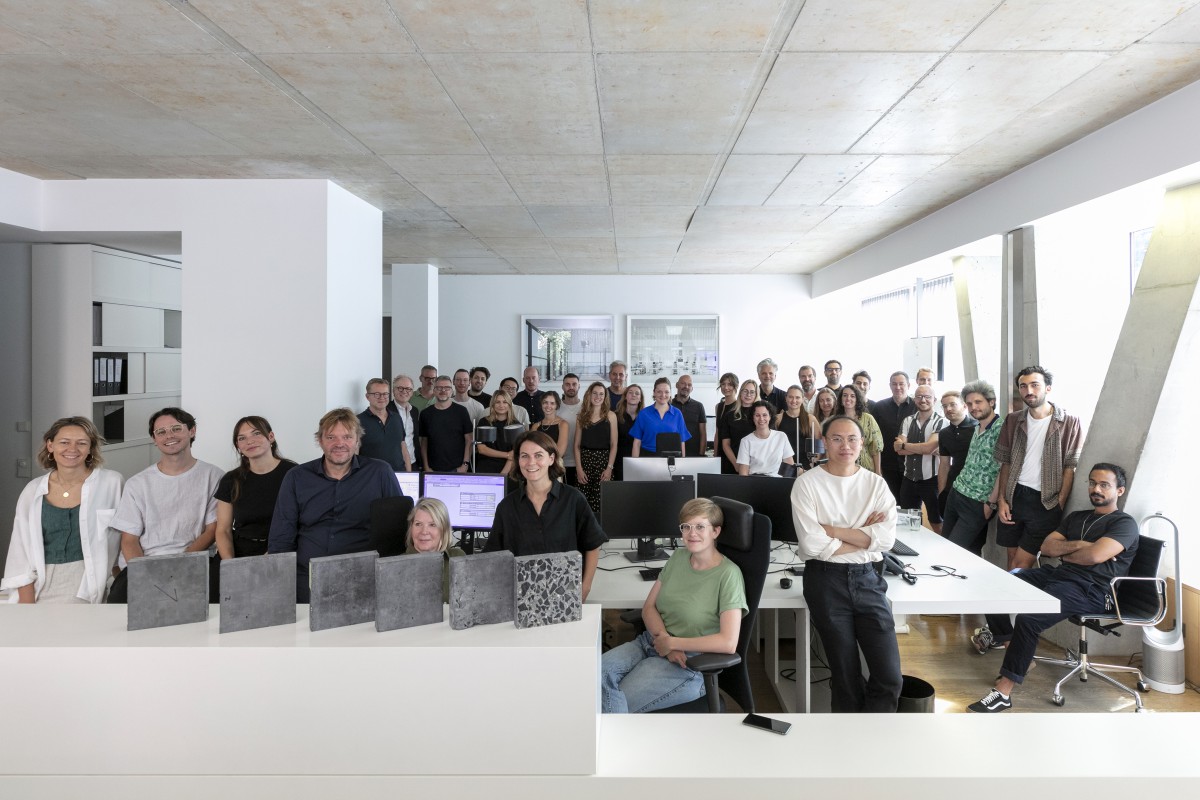
As a company, OSA has adopted 3 fixed values by which it operates and is managed: Curiosity, Trust and Commitment.
But OSA wants one thing above all - to create quality of life. This quality of life should not only be visible in the quality of the designed architecture, but also lived in everyday life. Therefore, great importance is always attached to a familiar and a feel-good atmosphere.
OSA wants its employees to remain curious and eager to learn. That's why lectures on new, exciting topics are held every Friday, designed and prepared by employees for employees. A fixed training budget also encourages interest in new things and opens up great career opportunities for employees. Competitions and preparations, such as for the Biennale, challenge employees and enable creative exchange and great visions for the future.
Not only do our clients place their trust in us, we also place our trust in our employees. OSA trusts its employees from the very first minute. All employees work mostly independently on their projects. Therefore, it is also possible to offer employees one fixed home office day per week. Trust naturally includes open and honest communication on the part of management team and, conversely, on the part of employees.
Commitment is not only desired, it is also demanded! In regular feedback meetings, structures are continuously improved at OSA and cooperation is enhanced. However, OSA is also committed as a company . Just this year, OSA started its own forest project, which aims to preserve and protect a forest area in Bavaria.
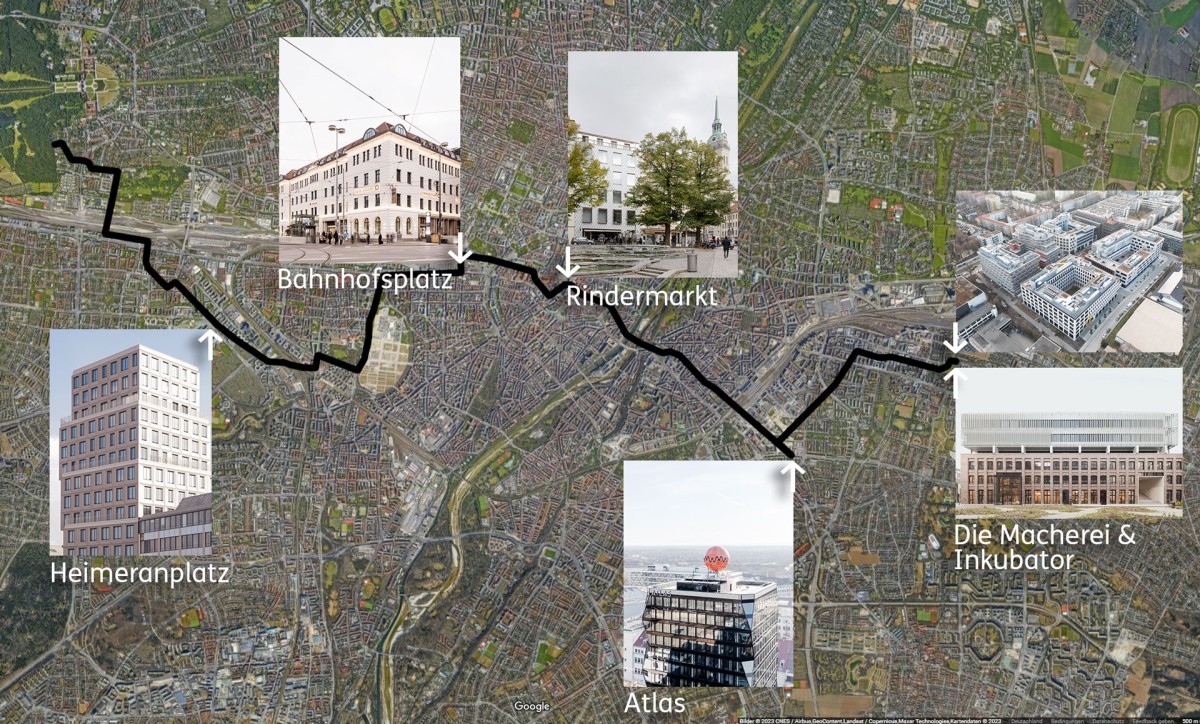
Arrived in Munich and still no idea what to do? Why not visit our architecture! The buildings designed by OSA will take you all the way through Munich and past historic squares and great cafes, restaurants, and parks.
Let's start the tour in our newest district concept, in the east of Munich at the 'Macherei'. Here you will not only find our impressive brick building, the Incubator, but also generous open spaces and a café where you can fortify yourself for the start.
We continue towards the Werksviertel, where we find one of our signature buildings, also a special high-rise with recognition value, the Atlas high-rise. On 12 floors, the office complex offers a spectacular view over Munich. When we renovated the tower, we also redesigned the strict geometry of the facade. Using prisms on the edges and vertices, we created a light and elegant play of reflections and colors that delights the viewer at ground level as they gaze up at the sky.
From the east, the view continues into the city center to Rindermarktplatz. Here one looks at a special facade in the form of a noble trompe-l'oeil. It is a geometric pattern of white, gray and black ceramic tiles. Arranged in such a way that a new image is created every time the viewer changes perspective. From Munich's city center we quickly reach the Munich Bahnhofsviertel, where our 25h hotel is located. OSA has extensively renovated and refurbished the historic building here, taking care to preserve the old charm. A visit to the 25 Hours Hotel is always worthwhile - whether for an overnight stay or just to hang out at the "Boilerman Bar"!
At the end of our tour, we finally reach Heimeranplatz in the west of Munich. Here stands another of our high-rise buildings, the Heimeran. The striking head of the high point reflects the dynamics of the location where Garmischer Straße meets Ridlerstraße. The existing ensemble on the corner lot consists of three building parts, which are used as office buildings.
A beer in Munich may not be missing, of course, so we end our tour in the Hirschgarten in Munich Here there is Bavarian home cooking and a spacious beer garden to linger.
Enjoy the tour!
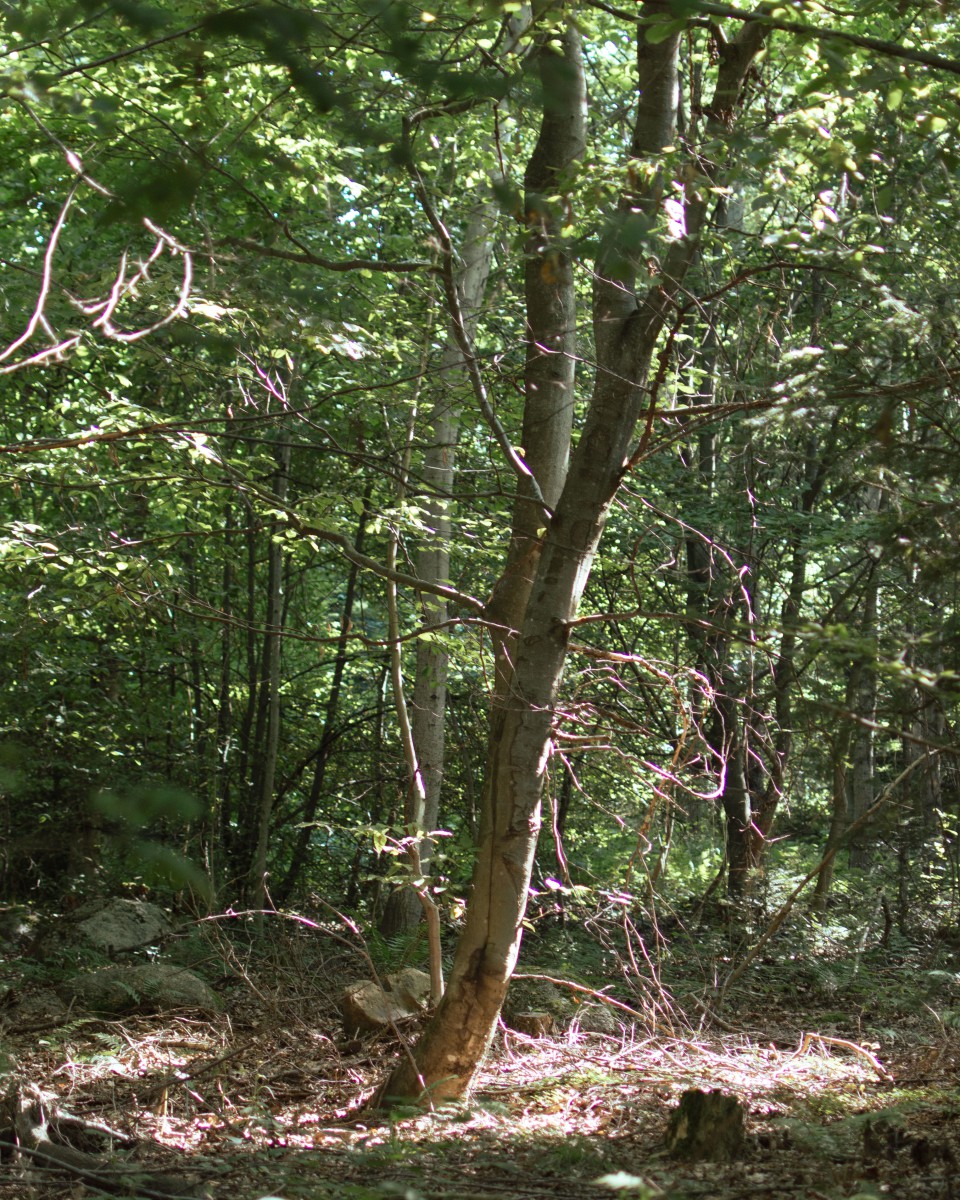
We are excited and happy to start our own forest project! Our office wants to be involved with protecting our wood resource for the long term, and what better way to do that than to independently care for and tend a forest. In the coming months, we will be taking an in-depth look at the forest and forming small teams to learn from foresters how to effectively support the ecosystem. At the same time, we also see the forest as a learning and research laboratory where we can consciously witness how trees grow and how the raw material wood is created in the first place. We are looking forward to this exciting project and take you with us on this exciting journey!
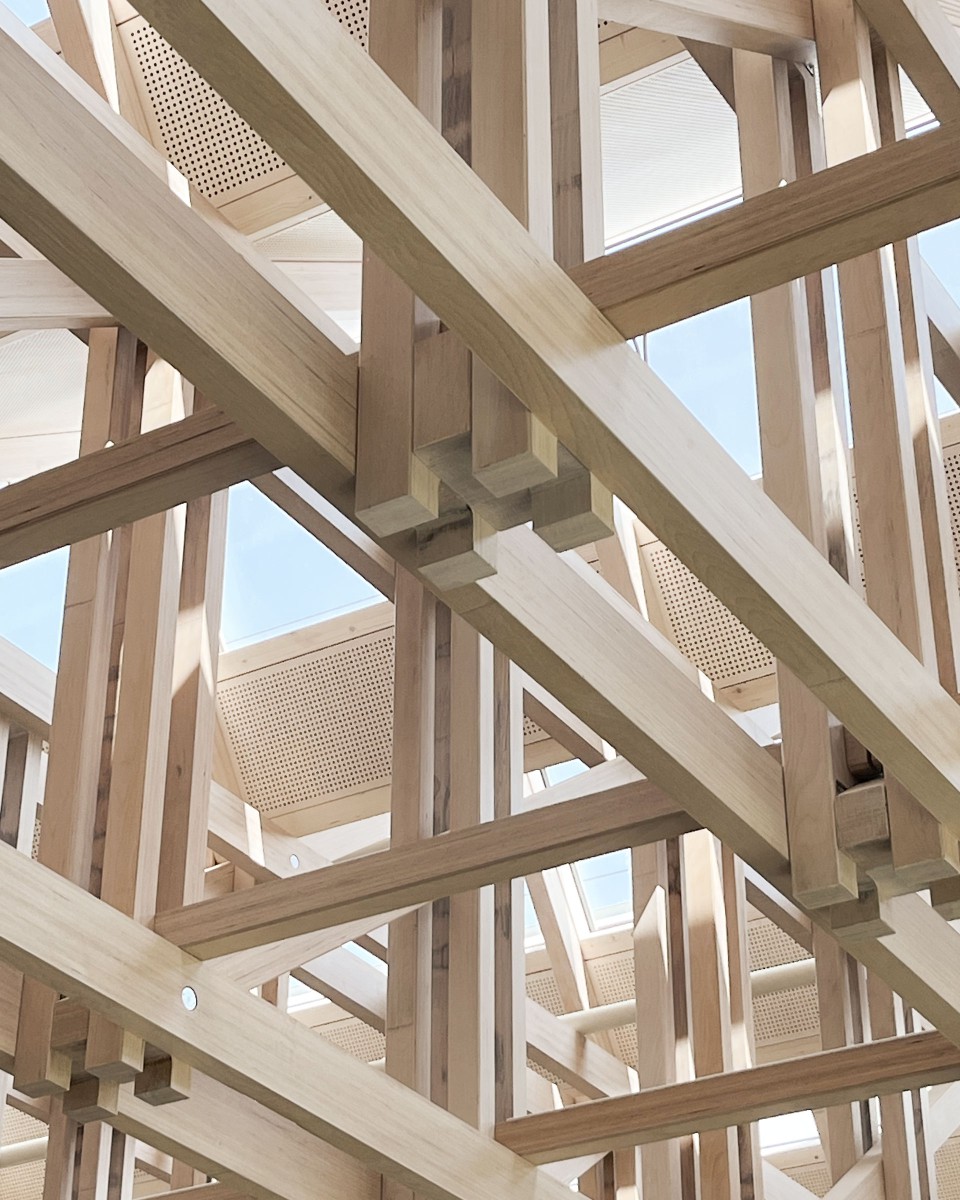
At OSA, we believe in training and development. Therefore, we offer all our employees an annual education budget of 300 euros, with which they can attend a course, excursion, etc. on a topic of their choice.
Our architects Doro and Raphael visited the timber construction company Erne and got new inspiration on the topic of wood and clay. Erne has built Switzerland's first parking garage in wood hybrid construction that defies weight and even a burning car! The company is a pioneer in timber construction and has its own production techniques for efficient and resource-saving wood and clay modules. The excursion not only presented amazing load-bearing systems and column-free rooms, but also its own system for producing adobe walls with ramming robots and prefabricated wall modules that can already be equipped with windows, installations and insulation.
We thank Erne for the great insights!
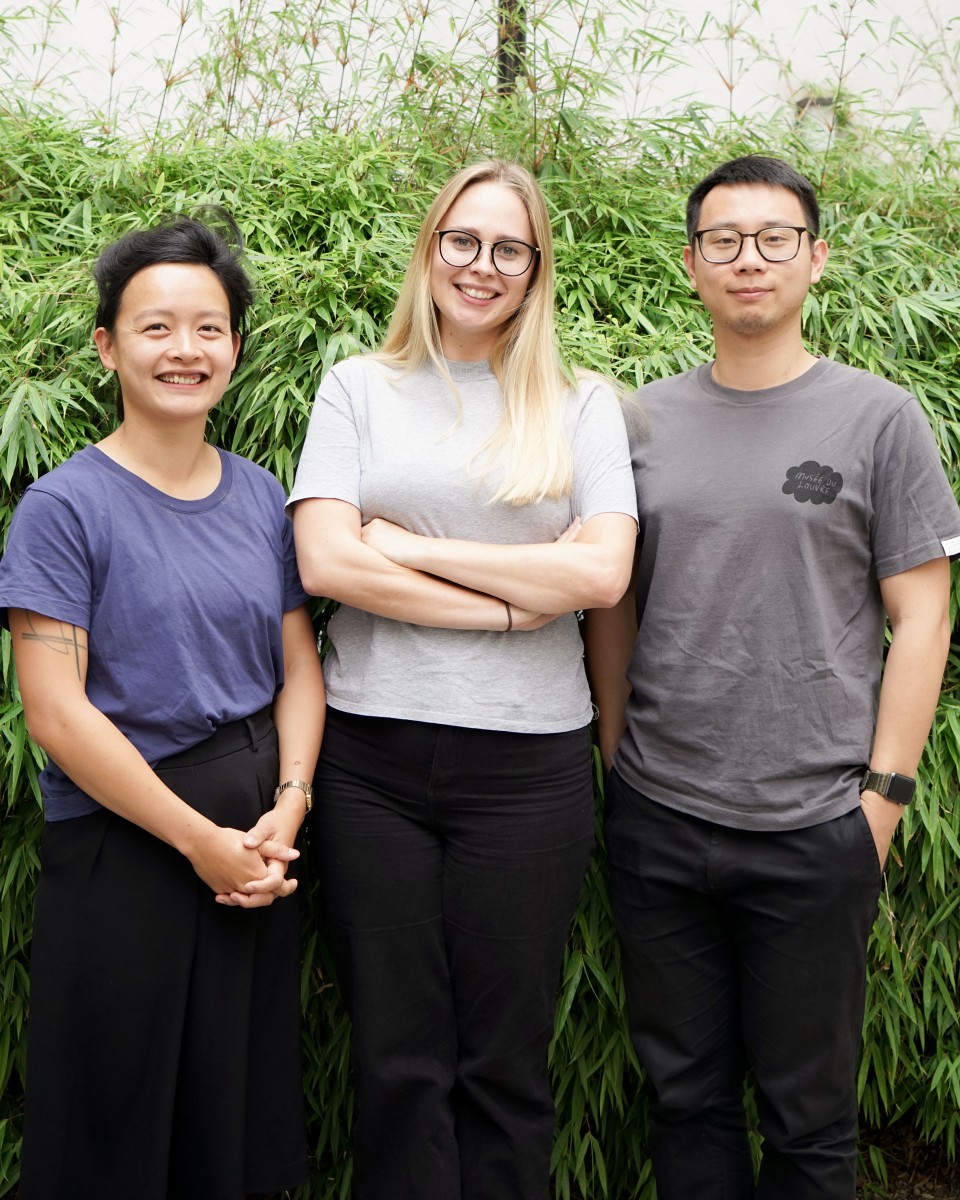
At OSA, sustainability is very important to us, and we want to become more and more of a fully sustainable office. Our 3 LEED certified employees Dajun, Lina and Annalena told us what is already going well at OSA and where we can improve.
What is OSA already doing well as an office and in architecture?
Lina: What we are already actively implementing in the office is a strict waste separation, we try to save paper and always turn off all electronics and lights after work.
Dajun: In our architecture we already use wood hybrid timber constructions, especially in commercial construction it's a great progress, many of our projects also have LEED certification, like our Hufeland project that aims for LEED Platinum certification.
Lina: We are actively looking for a sustainability manager. I think it's good that we are aware that we need someone with more experience when it comes to planning more sustainably.
Annalena: What I think is great is our upcoming OSA forest project, which could be ideal for learning more about wood as a building material and where it comes from, learning new ways to use it, and trying alternative methods.
How can OSA become better?
Lina: Our planning should have sustainability in mind right from the start and pay attention to ecologically sound design.
Annalena: OSA is trying to think in the right direction and wants to achieve more. A first step is done, but there is a lack of knowledge for further implementation. OSA could think and design even more in 3D, so that the design directly includes sustainability aspects such as sun hours, shading and ventilation. I would be very interested in a passive house certification and life cycle assessment course, and I think our training could be better planned.
Dajun: I think we could get back to basics more and build more simply.
Which building materials and methods should no longer exist?
Dajun: In any case, ETICS, these Thermal insulation systems are not recyclable and can only be disposed of as hazardous waste. Dismantling is therefore not possible, even with natural insulation materials, because the bonding can no longer be separated and recycled. Due to the enormous amount of energy required for production from ore bauxite, I also think that aluminium is an obsolete material.
Annalena: I would like to see less "over-technologized houses". If technology must/should be used then really only if it ensures that energy is saved
Which building materials and methods are ideal and suitable for the future?
Annalena: In my opinion, all renewable raw materials, with attention to origin and production, as well as products and materials that function in a circular economy and can be reused.
Dajun: In general, I think wood should be used before concrete and mainly demountable products.
Lina: I think it would be nice to make something like a material passport during construction for re-use and extraction in a later life, something like that could be a good application of BIM.
How do you envision the future in terms of architecture and urban development?
Annalena: I would like to see clean energy production and more people who WANT change and recognize the benefits.
Lina: I hope for much less new construction and increased conversion, less demolition more reuse!
Dajun: I would like to see car-free and greener cities :)
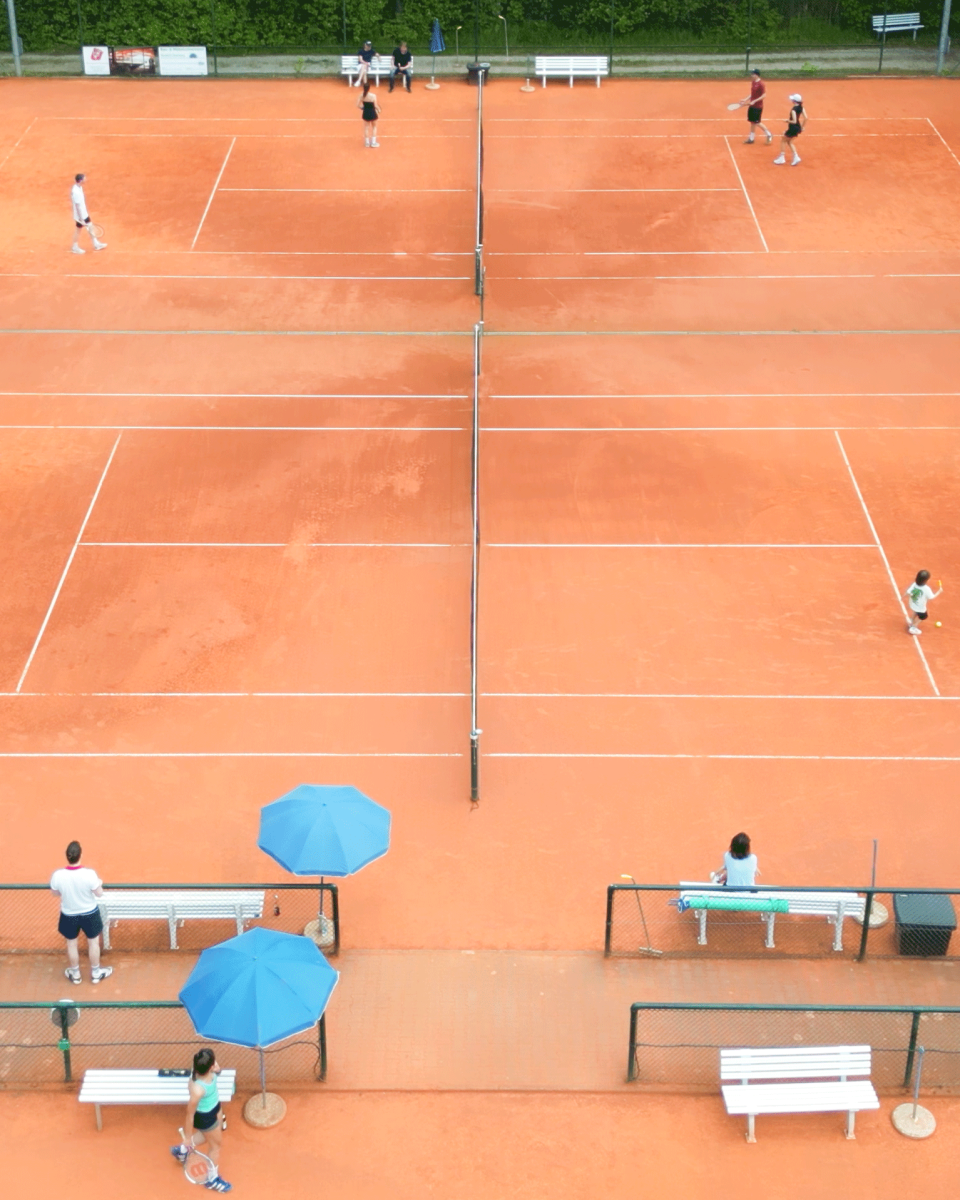
At OSA, we place great emphasis on recurring events and highlights. That's why we hold our annual Tennis-Cup in Seeshaupt directly at Lake Starnberg in the summer, where everyone can prove their pro skills. The weather played along great and so we had an ideal match day. The victory was hard-fought and even tennis newcomers could discover their hidden talent. In the evening we went to a restaurant in Munich and ended the day with a joint dinner.
We are already looking forward to next year!
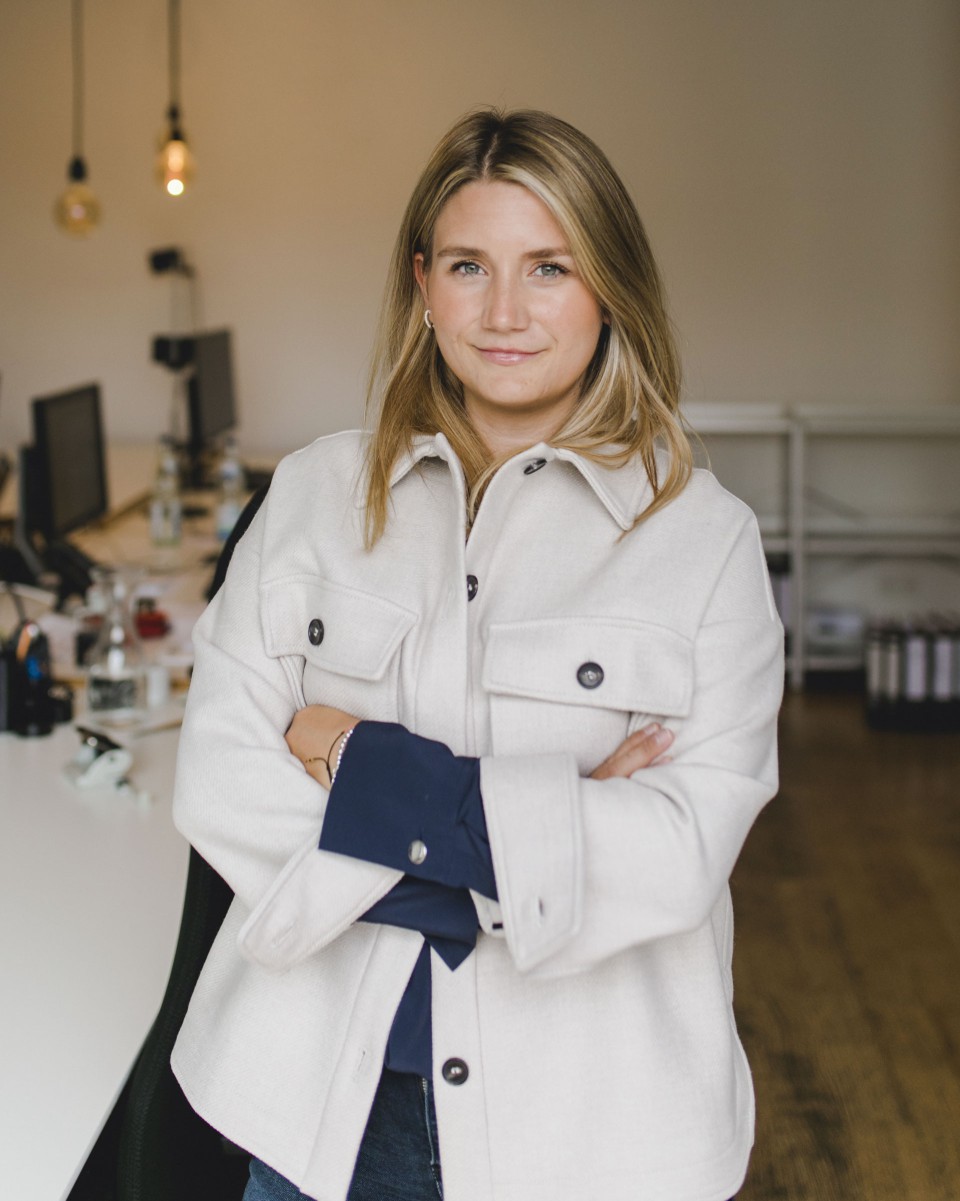
Today we know, high employee retention leads to higher employee satisfaction, lower turnover rates, and overall better performance of a company. In the past, employee retention meant providing employees with competitive compensation and benefits and the tools they needed to do their jobs. But now, what matters most is the overall employee experience in the workplace - from the quality of onboarding to the hours expected to be worked to the diversity of the team.
We asked our human resources manager Michaela how to create good employee retention and how we manage to have as little turnover and as much growth in people as possible.
What does OSA offer its employees?
M: M: OSA has managed to live and value collaboration. Our dynamic office, currently with over 70 employees, does a lot of things right when it comes to people management. We offer our employees many things in addition to a modern workplace and a collaborative atmosphere - each day begins with a shared breakfast and daily lunch is served in our in-house restaurant by our own chef. We attach great importance to corporate culture, friendly and open interaction with each other is firmly established, and we also offer a flexible working model that promises every employee one home office day per week. But employees also enjoy after-work activities such as an evening at the movies together or a soccer match, especially those who have just moved to the city and have not yet made many social contacts. OSA also offers a variety of training opportunities that increase the chances of advancement in the industry. We listen to the opinions and ideas of our colleagues - regular feedback sessions encourage engagement and improvement of structures. All this creates a high level of employee satisfaction and a constantly growing team.
What particularly distinguishes OSA's offering and corporate culture from other architecture firms?
M: We need good employees, which today means that you have to position yourself clearly as an employer. The decisive factor is the corporate culture, what the hierarchies are like and what you offer your employees - the interplay of the two creates a working environment that determines whether people enjoy coming to work or not. In the end, that makes all the difference. The key is to see people as individuals and not as personnel numbers! We also attach great importance to sustainability, we have a monthly meeting where we talk about current sustainable topics and implementations, we donate to sustainable projects and own forest land. But we not only value sustainability when it comes to resource consumption and the climate, we also value the longevity of our people and our architecture.
What is OSA's long-term goal when it comes to employee management?
M: My goal for OSA is to become the best employer for architects in Munich! That means being agile, adapting to the market and reacting flexibly to new requirements. But I also want this flexibility from the employees - so that we can respond to requests and ideas and see that we tackle topics in unison.
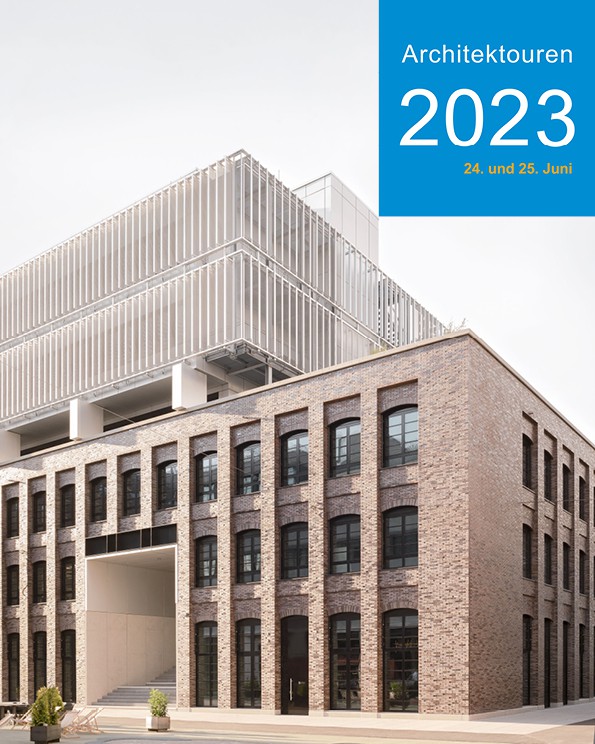
OSA is taking part in the 'Architektouren' 2023, organised by ByAK in Munich.
On 24 and 25 June, numerous buildings will open their doors and allow a look inside. Our project the "Macherei" with our Incubator will also be on the tour. Come by and explore the area, we will be happy to guide you!
Incubator
Die Macherei | Building M1 + M2
Find more infos about the tours here: www.byak.de
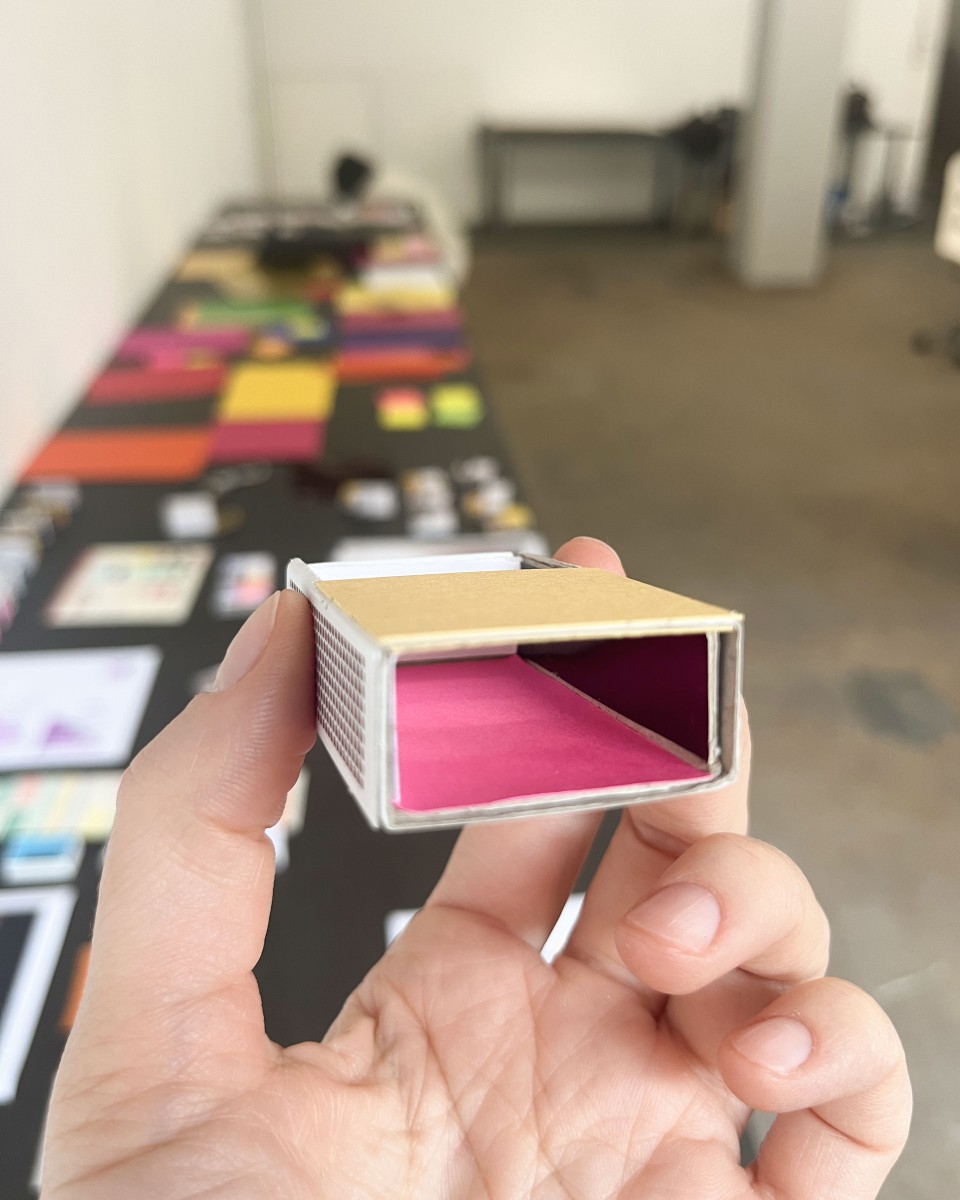
Why does it take courage for many to use colour in design?
The issue lies in the communication about colour. Decisions on colour must be justifiable and clearly explained; this is the only way to avoid colour being dismissed as a "matter of taste".
In a one-day workshop at 'Haus der Farbe' our colleague Tetiana tried out different colour and light effects and sharpened her eye for colour palettes, spatial mood and composition principles in interiors. They learned strategies for dealing with colour in space as well as playful connections with colour theory and minimal art. Afterwards, they tried out the different effects of colour and light in the model.
More information on the courses and other workshops can be found on the website: www.hausderfarbe.ch
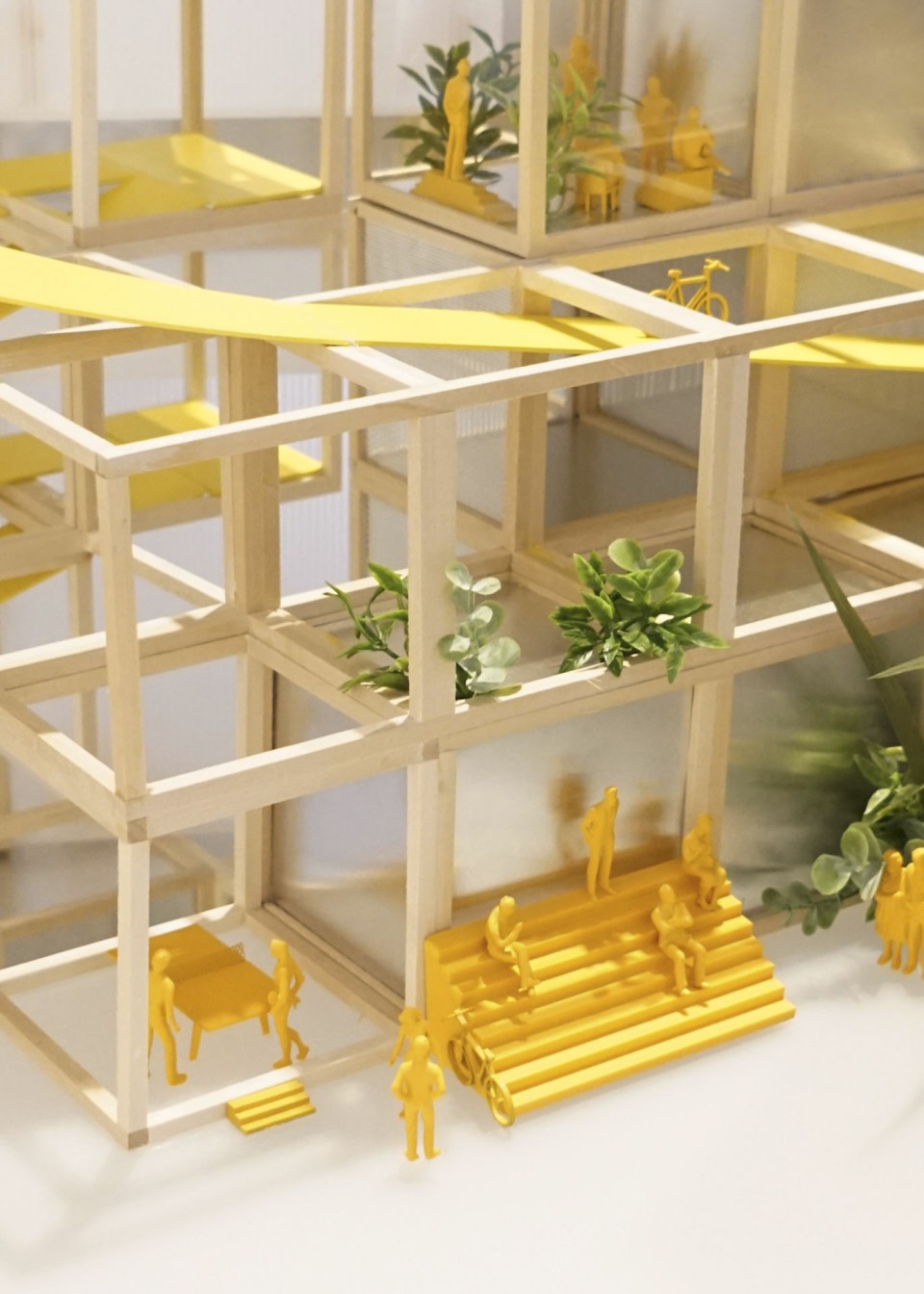
We were part of the 18th International Architecture Exhibition in Bembo! Under the motto "Future Lab", international experts from the fields of art, architecture and science examine the future viability of architecture. Sustainability, youth and the continent of Africa are at the centre of the ambitious programme, curated by the Ghanaian-Scottish architect Lesley Lokko. "It is impossible to build a better world if you cannot imagine it beforehand," is the conviction of Lesley Lokko. One of her main concerns is to enrich the history of architecture with an African perspective. That is why more than half of the invited participants this year come from Africa or the African diaspora. Ancient building forms are also analysed from a new angle (the ruins of the ancient city of Toprak-Kala, which was built of mud bricks) and how they can contribute to tackling urgent tasks of the present.
Our project has looked at the urbanity of the future and presents four analytical approaches to spatial densification.
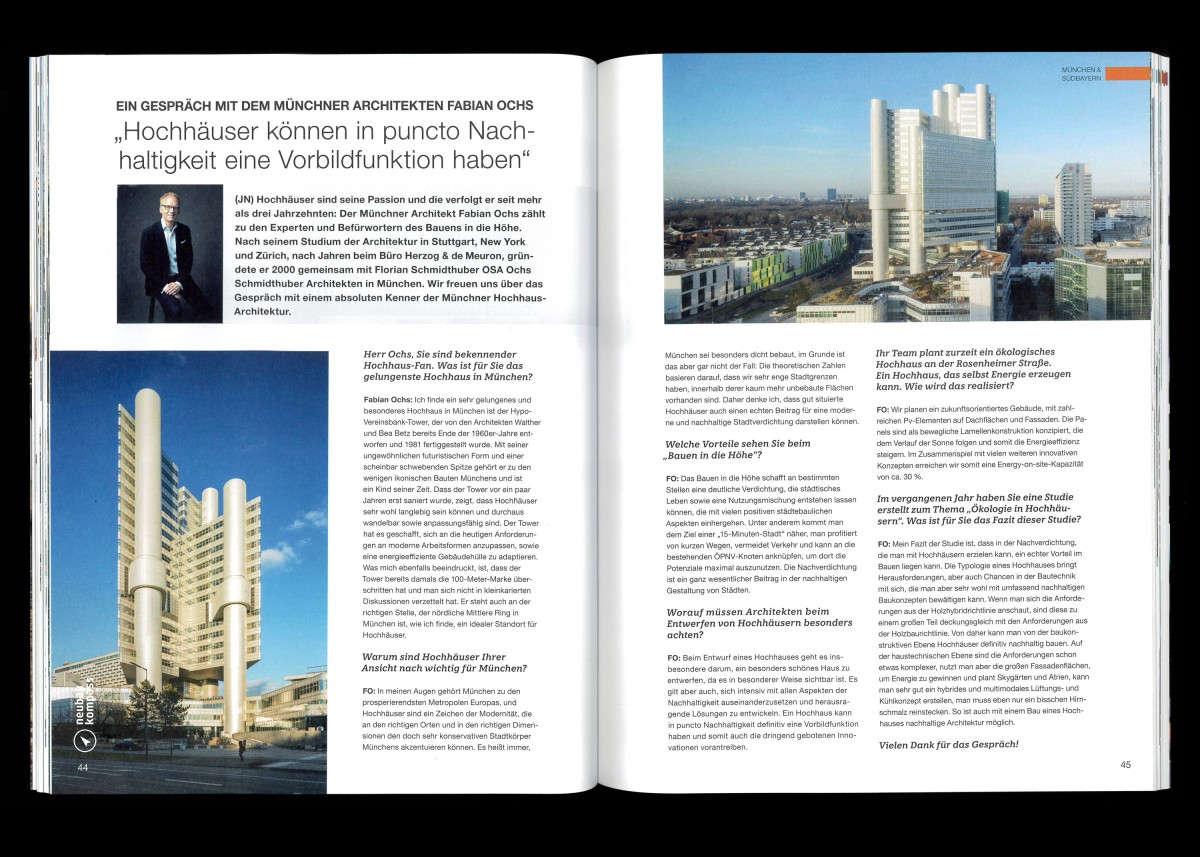
Our managing director Fabian Ochs, a self-confessed high-rise fan, was now asked about building upwards and how Munich can benefit from sustainable high-rises.
Read the whole interview with Fabian:
(JN) High-rise buildings are his passion, and he has been pursuing them for more than three decades: Munich architect Fabian Ochs is one of the experts and advocates of building to heights. After studying architecture in Stuttgart, New York and Zurich, and after years at the office of Herzog & de Meuron, he founded OSA Ochs Schmidhuber Architekten in Munich together with Florian Schmidhuber in 2000. We are pleased to talk to an absolute connoisseur of Munich high-rise architecture.
Mr. Ochs, you are a self-confessed high-rise fan. What do you consider to be the most successful high-rise building in Munich?
FO: I think a very successful and special high-rise in Munich is the HypoVereinsbank Tower, which was designed by the architects Walther and Bea Betz at the end of the 1960s and completed in 1981. With its unusual futuristic shape and seemingly floating top, it is one of Munich's few iconic buildings and a child of its time. The fact that the Tower was refurbished just a few years ago shows that skyscrapers can indeed be long-lasting and are quite changeable and adaptable. The Tower has managed to adapt to today's requirements for modern forms of work, as well as to adapt an energy-efficient building envelope. What also impresses me is that the tower already passed the 100-metre mark at that time and that they didn't get bogged down in petty discussions. It is also placed in the right location, the northern Mittlerer Ring in Munich is, in my opinion, an ideal location for high-rise buildings.
Why do you think high-rise buildings are important for Munich?
FO: In my eyes, Munich is one of the most prosperous metropolises in Europe, and high-rise buildings are a sign of modernity that can accentuate Munich's nevertheless very conservative urban body in the right places and in the right dimensions. It is always said that Munich is particularly densely built-up, but that is basically not the case at all: the theoretical figures are based on the fact that we have very narrow city boundaries within which there are hardly any undeveloped areas. That's why I think that well-placed high-rises can also make a real contribution to modern and sustainable urban densification.
What advantages do you see in "building to heights"?
FO: Building upwards creates a significant increase in density in certain places, which can bring about urban life and a mix of uses that go hand in hand with many positive urban development aspects. Among other things, one comes closer to the goal of a "15-minute city", one benefits from short distances, avoids traffic and can link up with the existing public transport nodes in order to optimally use the potential there. Redensification is a very important contribution to sustainable design.
What do architects have to pay special attention to when designing high-rise buildings?
FO: When designing a high-rise building, it is especially important to design a particularly beautiful building because it is visible in a special way. But it is also important to deal intensively with all aspects of sustainability and to develop excellent solutions. A high-rise building can definitely act as a role model in terms of sustainability and thus also promote much-needed innovation.
Your team is currently planning an ecological high-rise on Rosenheimer Straße. A high-rise that can generate its own energy. How will that be realised?
FO: We are planning a future-oriented building with numerous PV elements on the roof surfaces and on the facade. The modules are designed as movable lamella constructions that follow the path of the sun and thus increase energy efficiency. In combination with many other innovative concepts, we can achieve an energy-on-site performance of around 30%.
Last year you prepared a study on the topic of "Ecology in high-rise buildings". What is the conclusion of this study for you?
FO: My conclusion from the study is that there can be a real advantage in building in the redensification that can be achieved with high-rise buildings. The typology of a high-rise building brings challenges, but also opportunities in building technology, which can be very well managed with comprehensively sustainable building concepts. If we look at the requirements of the timber hybrid guideline, they are largely congruent with the requirements of the timber construction guideline. From a structural point of view, high-rise buildings can therefore be built in a sustainable manner. On the technical level, the requirements are somewhat more complex, but if you use the large facade areas for energy generation and plan skygardens and atriums, with a little brainpower you can very well create a hybrid and multimodal ventilation and cooling concept. In this way, sustainable architecture is also possible in the construction of a high-rise building.
Thank you very much for the interview!
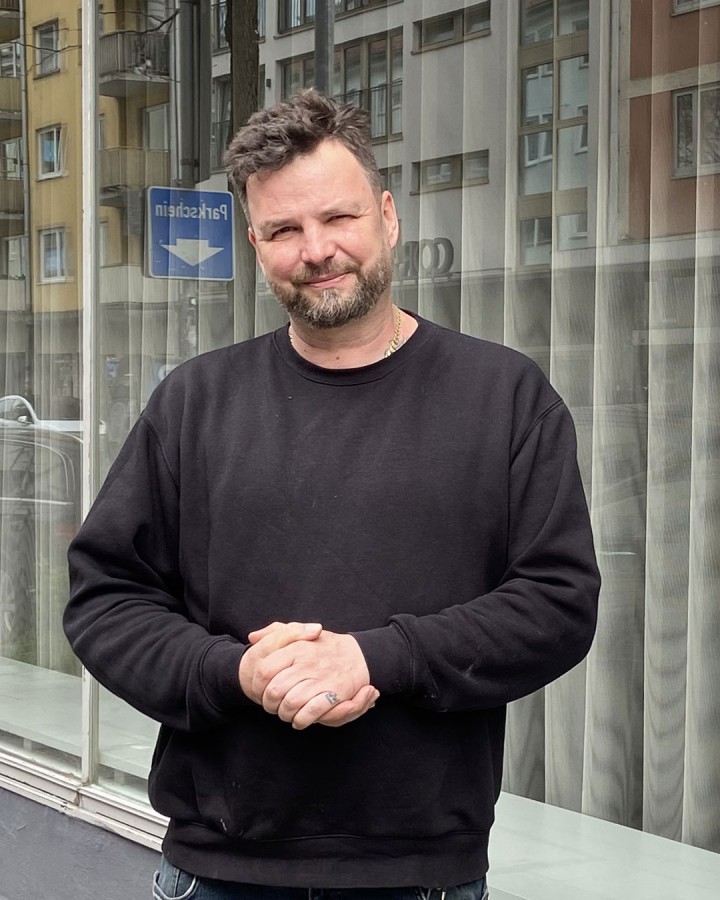
Every day we are happy to see him, because that means we get served great food! The former DJ, hip hop magazine co-founder and food stylist Sven Katmando enriches us daily in our own restaurant OSAria with a variety of culinary delights. He told us how he plans our weekly menu and that cooking is not so different from planning a house.
What is it like to cook for OSA?
S: It's great to cook for OSA, I especially like the free menu design, without trying to confuse you too much with my experiments! You get to know your guests and their preferences. I also missed cooking hot food - as a food stylist, you're more involved with the technical side, so it's more fulfilling to be able to host again.
Why OSA?
S: I've had a very warm welcome and I'm very happy to have so many nice people working at OSA. I particularly enjoy cooking for people you can get to know and who also bring an interest.
What is your connection to architecture?
S: When I create a dish, I always imagine it visually first, I think it's similar to an architect planning a building. When I plan the menu, I plan it linearly and logistically, how it will be implemented. For each dish, I imagine how it should look like, it has to be visually appealing and not just functional.
Where does your inspiration come from; how do you plan our culinary week?
S: I plan the week primarily according to feasibility and practicability - I start rather simply on Monday and Tuesday and then increase in complexity towards the end of the week. It is also important to me that everything is processed by the end and that the fridge is empty so that nothing is thrown away.
You have have an exciting history in music, why don't you tell us a little about this time?
S: I am a first-generation hip-hop kid. That's how I developed a deep love for music. Especially the 90s and 2000s were great years for me, when I DJed, produced my own music and also co-founded the successful hip-hop magazine Juice. I still pursue my passion for music, sometimes you get to hear that in the OSAria.
What is your favourite thing to cook?
S: Something different every day! The elaboration of each dish is always the most fun for me. At the moment I am particularly proud of my dish 'Mapo Tofu'. I have been working on this dish all winter and I can now say that I have mastered it perfectly.
A wish for the future?
S: A peaceful coexistence!
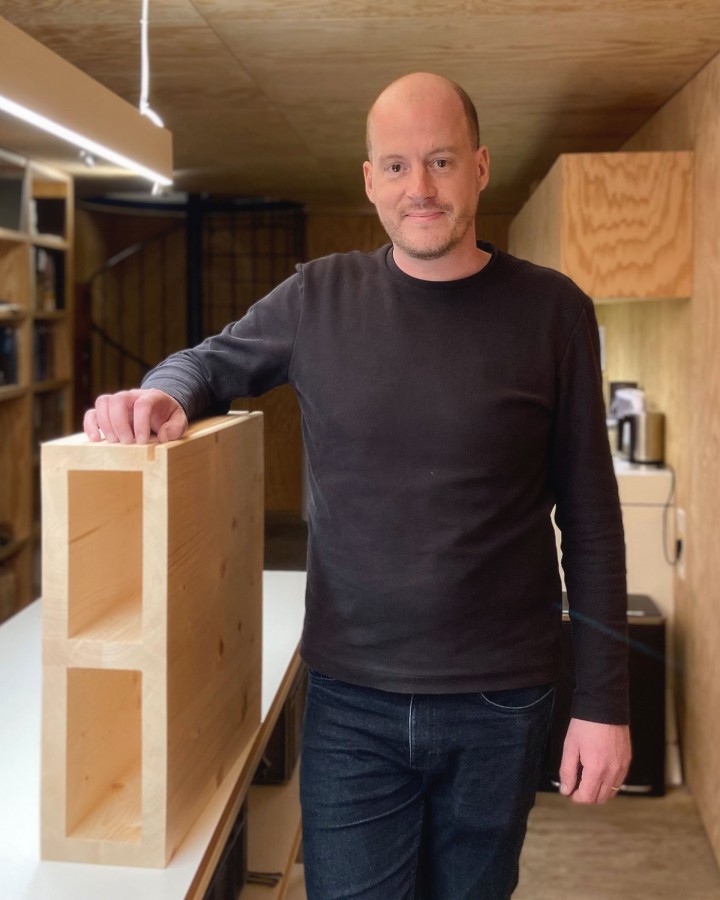
Our expert Simon answers questions.
What is considered a wood hybrid construction and what are the advantages of this construction method?
S: The term wood hybrid has not yet been precisely defined and established. at OSA we refer to buildings in which the load-bearing structure is predominantly made of wood as wood hybrid buildings. Building with wood creates a real reduction in CO2 emissions! Furthermore, construction times are significantly reduced due to the high degree of prefabrication. In general, the wooden surfaces achieve a higher quality of space.
Can OSA contribute as an example of sustainable real estate development?
S: By using the knowledge of more sustainable constructions and efficient commercial properties, OSA manages the balancing act between real sustainability in construction and operation and an economic realisation for the client. After all, building must continue to be worthwhile for the client; a building that tries to integrate everything technically possible in terms of sustainability and then becomes too expensive to realise is of no use to anyone.
Is a wood hybrid building sustainable?
S: I say a resounding yes! Cement is so CO² intensive in its production that it is said to be responsible for 8 percent of global annual carbon dioxide emissions. Wood as a building material is CO²-positive (1m³ of wood stores 1 ton of CO²) whereas, for example, 1m³ of concrete causes approx. 200kg of CO² emissions. It is also important to mention that in Germany approx. 1 m³ of wood regrows every second. For example, the amount of wood for an office building with 12,000m² is regrown in about one hour. More wood grows back than is used for construction!
(Read more about wood in Bavaria →)
What are the disadvantages?
S: I see the disadvantages mainly in the planning, as this is much more complex than with conventional construction methods. Due to the low component mass of the exterior wall and ceiling constructions, it is also difficult to meet the sound insulation requirements. However, the faster construction method is usually "bought" by a higher planning effort and lead time.
What are the costs compared to conventional construction methods?
S: One can expect about 10 percent additional costs compared to conventional construction methods. However, the price difference is becoming smaller and smaller, as there are currently considerable price increases for reinforced concrete.
What are the guidelines, what is the building law?
S: Fire protection must be guaranteed! The current regulations cover class 4 buildings, but we are rather in building class 5, which is not the regular planning. This means that an intensive exchange with competent fire protection planners and fire protection experts is necessary to be able to realise such projects. - "Freestyle", as one of our fire protection officers says.
What would be your ideal construction method, how can we build better in the future?
S: I think we should build more simply. Choose slimmer components, simplified layer structures with less complexity. Above all, standards need to be questioned and reduced. Especially the requirements for sound insulation.
What is your favourite OSA timber hybrid and why?
S: The project Kistlerhofstrasse 140, I have been involved in the project since the 2nd service stage and we are currently making great strides towards realisation.
What is your wish for the future?
S: Many beautiful wooden houses, in all shapes, sizes and colours 😊
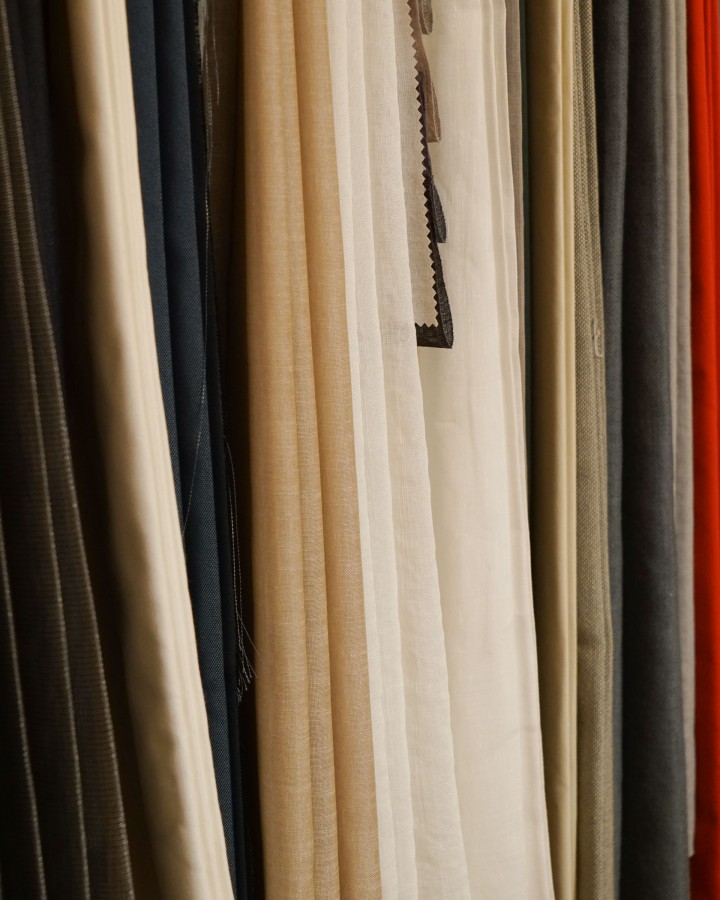
OSA consists of a total of 21 nationalities!
We are proud to be an international office with a diversity of cultures and (design) languages. At the same time, we are all united by a passion for design and architecture. We believe that diversity and different backgrounds together bring a breath of fresh air and new ideas to our office and contribute to looking at our work from different angles. Here is just a glimpse of where some of our team members come from: Brazil, India, Sweden, Switzerland, Iran, Greece, Spain, China, Turkey, Italy, Ukraine, Slovenia, South Africa, Netherlands, Czech Republic and France. We welcome anyone who enjoys their work and has the desire to grow with us.
True to our motto Do it with passion - Do it with OSA!
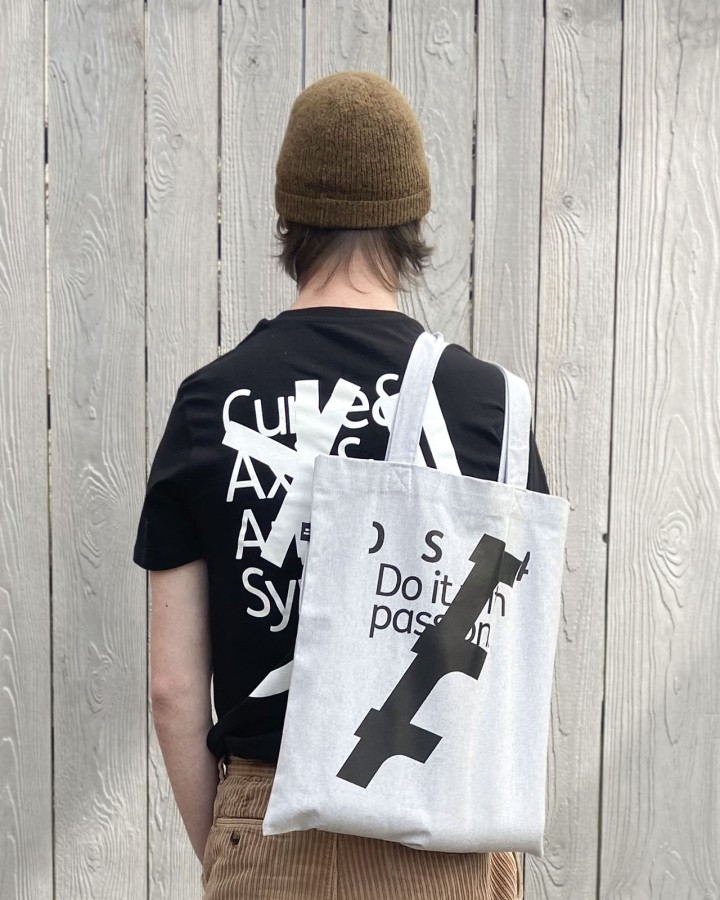
Just in time for Easter, our new merch is ready. The design by our great graphic designer Andi is a reference to the shapes and silhouettes of our projects and the basic geometry of architecture.
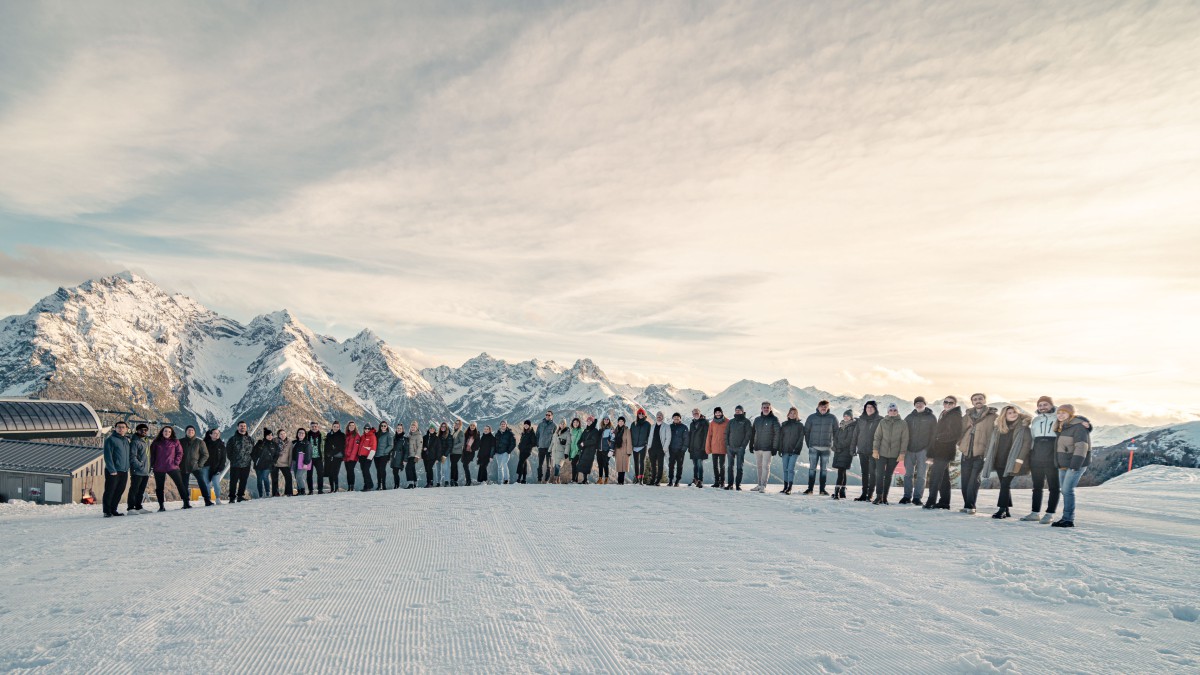
Once again, we had our annual ski-weekend in beautiful Switzerland! Every year we are heading south to celebrate together and to bring our team closer.
Our first day already started with a celebratory evening beer at the parking lot and ended late after a special gourmet dinner at a local popup restaurant. Saturday was our mountain action day. Those who didn't ski could explore the mountain on a hike or enjoyed the day in the spa. In the evening we ended the weekend with an extensive cheese fondue in the mountain restaurant Prui, whereby some of us were glad that we didn't have to walk but could take the ski lift back down 😉. We are already looking forward to the next time and thank our management for the great weekend!
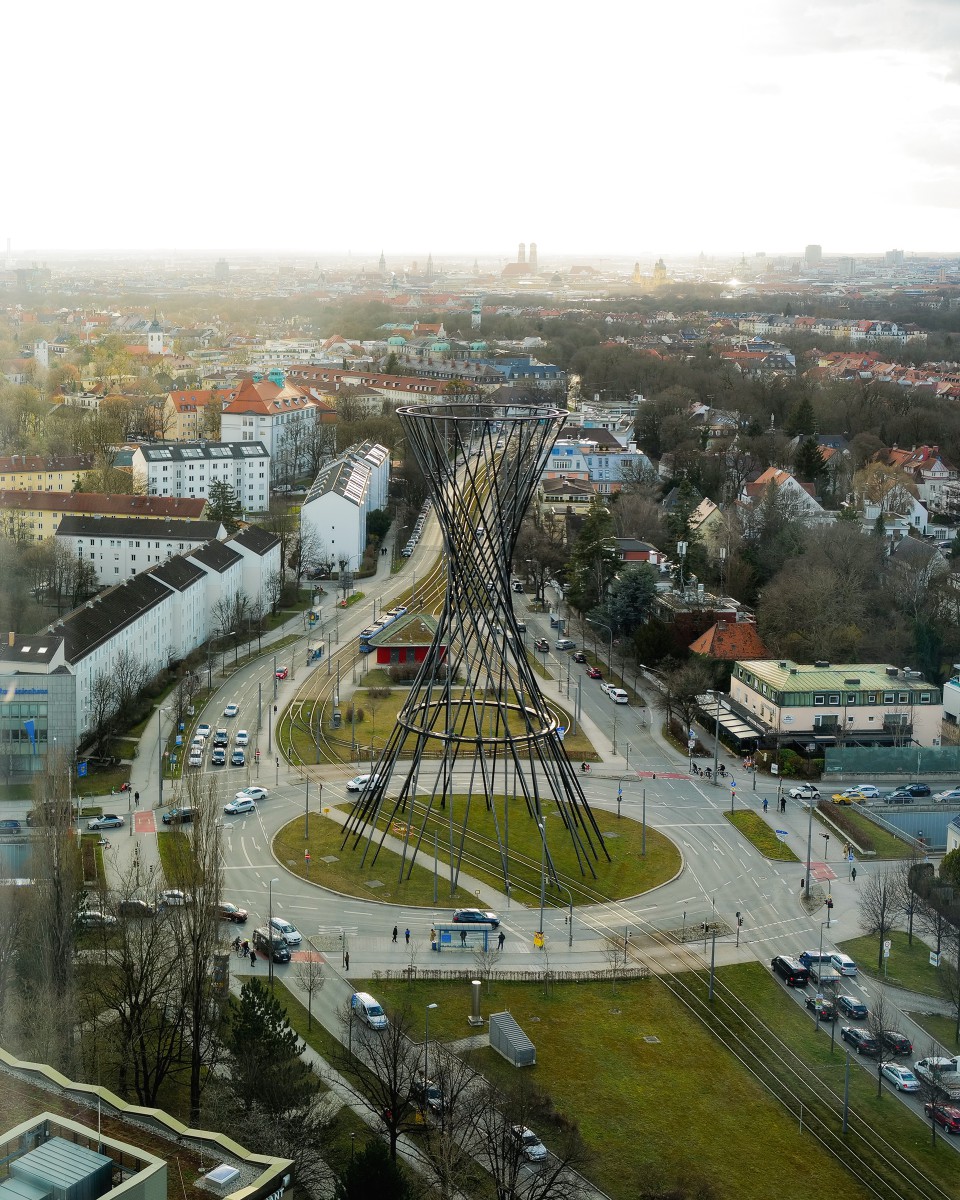
We had the pleasure to participate in the kick-off event 2023 "Hoch statt breit - Münchner G'schichten aus der Höhe" of CoreNet Global. Our Managing Partner Fabian Ochs was allowed to give a presentation on the topic of high-rise constructions in Munich. High-rises are currently an important topic with regard to the redensification of munich and other large cities. In an Interview about the sustainability of high-rise buildings, Fabian Ochs has made the following comment:
‘Munich is one of the most prosperous metropolises in Europe - high-rise buildings are a sign of modernity and in the right places and in the right dimensions, they can accentuate Munich's very conservative urban structure. Well-situated high-rises can also make a real contribution to modern and sustainable urban densification.’
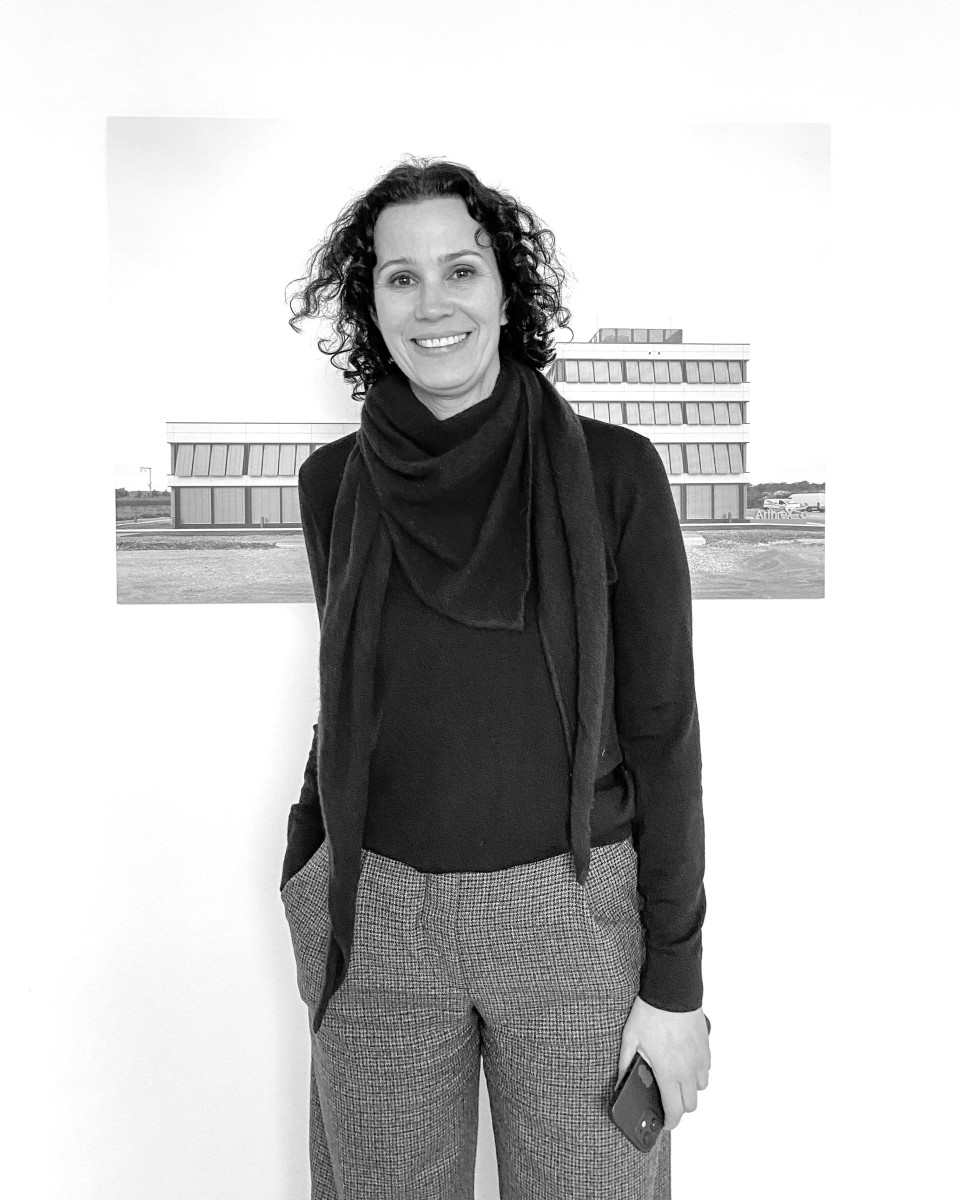
At OSA we want to contribute to change
Our executive board member Julia joined OSA in 2007, four years later she was appointed to the Executive Board. We asked her what it's like to work in an industry still heavily dominated by men and why OSA was the perfect choice for her.
How did you get started in the field of architecture? Why did your choose to start at OSA?
J: Because of technical work in school, I decided relatively early on to study architecture. I was interested in how spaces and buildings are being created and how cities are growing or being designed. I am still glad after all this time that I have chosen this path, as young as I was. I am glad that I can still stand behind this decision.When I started working with Fabian and Florian in the office it was just the 3 of us. It was small, we started our first projects together and then it developed over the years.
Why OSA?
J: At OSA, you have many opportunities and can develop well. You have the same opportunities and possibilities to grow no matter your gender or your origin - professional progress is not being made difficult for you.
What is your outlook on gender equality in the construction sector?
J: I believe there is still a lot of room for improvement. I own my role and of course, I'm not fresh out of university, but you still have to be smart and position yourself. That's something I always pass on to my young female colleagues.
What would you like to see in the future?
J: A very global wish is access to education, especially for girls!
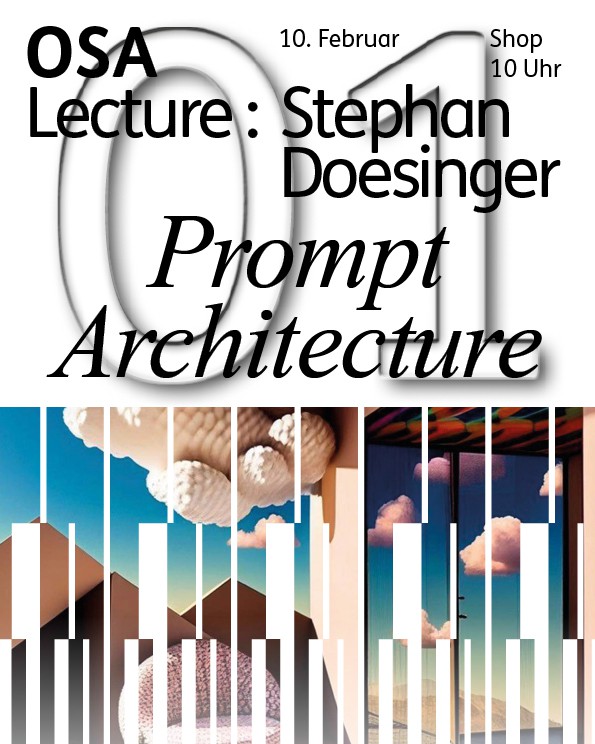
As our first guest in 2023, we were pleased to welcome Stephan Doesinger to our Friday Lecture Series.
It was an inspiring talk about the possibilities of AI in the field of architecture and visual storytelling.
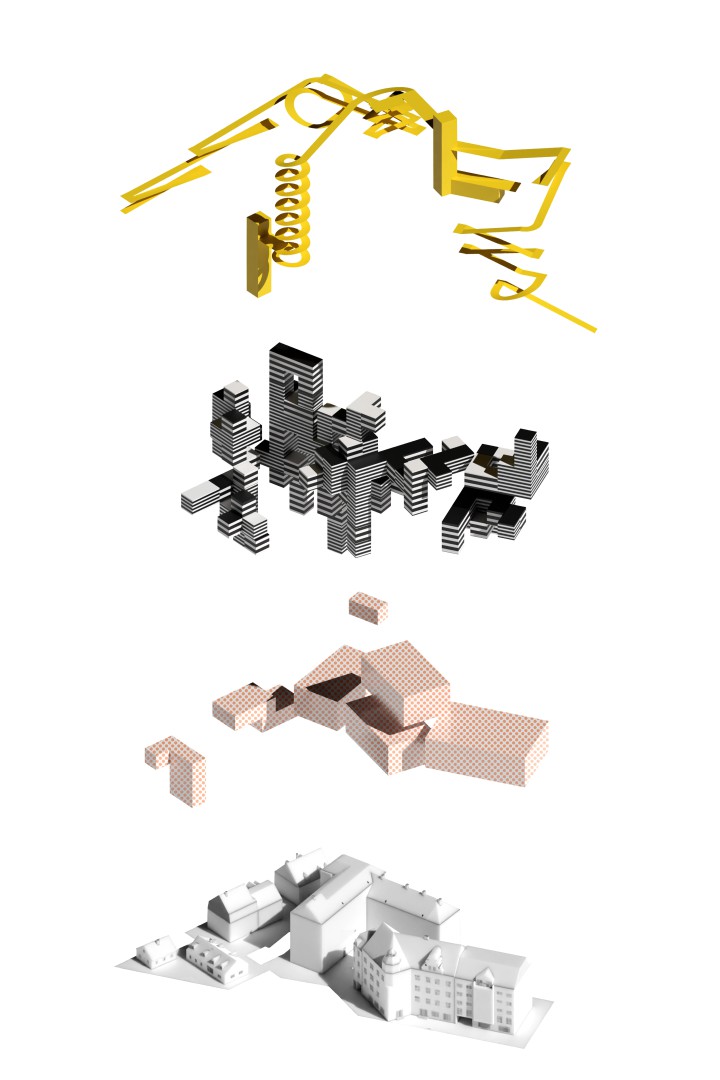
Future Urbanity – an analytical approach in spatial densification
How can an already built city evolve to meet the changing needs of its residents?
This is the question we are addressing in this project. Mobility, housing shortage, leisure activities and local supply are the core issues that move us in the city and all lead to the challenges of mixed use and densification.
Future Urbanity is a parametric experiment focussing on complementing existing building structures with modular components which represent the key aspects: mobility, living, leisure (sports & recreation). Social and structural needs of an urban ecosystem are reflected through the different modules clinging to the existing building structures and creating a new symbiosis.
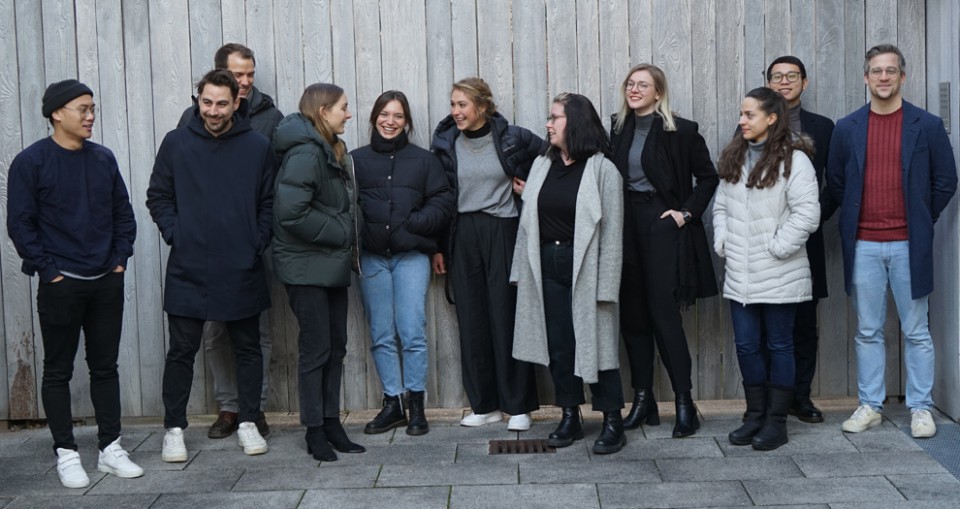
May we introduce? We have our own Future Lab. It is led by Fabian Ochs and the actors think and plan for the future of the city, the resilient city, because "we believe in the power of cities". In the OS A Lab, new models are developed for a liveable, healthy and sustainable, communicative, communal as well as global life in the city. Munich gives us a lot of input for this. The Lab models can later be transferred to other metropolises.
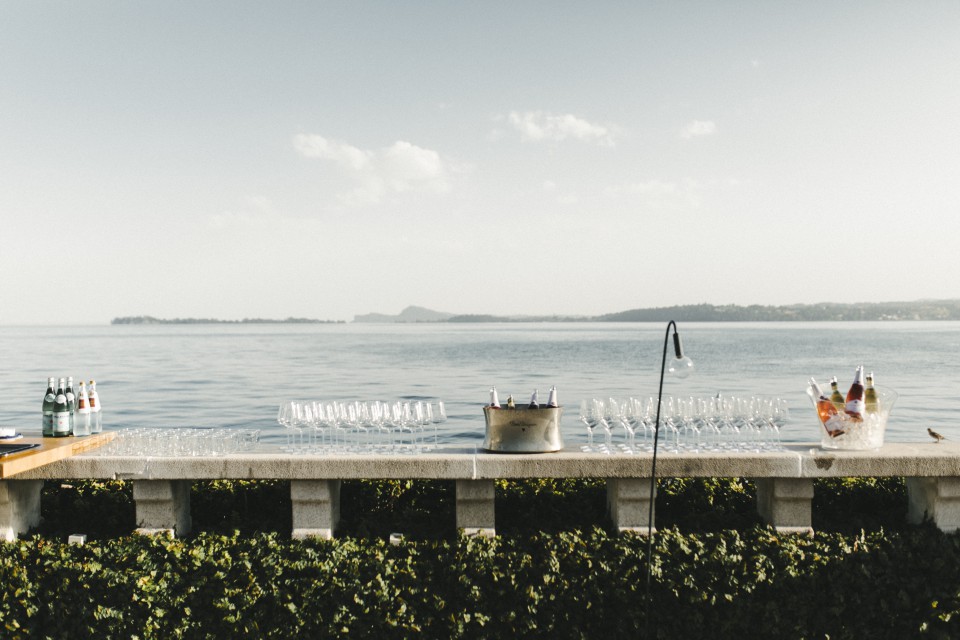
Wow - 55 employees, how great to have so many amazing talents in our team. Together we work on making our office better and better. Everyday we plan and design new urban quarters and city blocks as well as hotels, modern working environments and apartments in the heart of Munich. Together we shape the image of the city and work on state of the art projects. We are looking forward to further cooperation with this great dynamic and creative team.
If you also want to be part of our team you can find our open positions here.
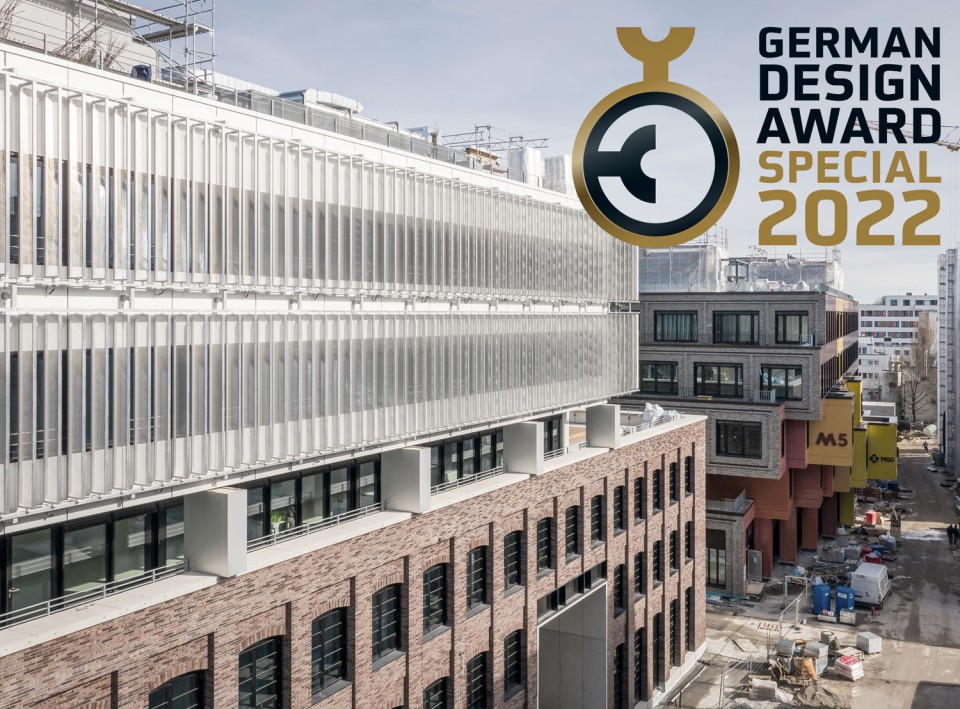
We are one of the winners of the German Design Awards 2022! We received the "Special Mention" award in the category - Excellent Architecture for the incubator in the Macherei in Munich Berg am Laim. Many thanks to the international jury of experts for this special recognition and to all those involved in the project.
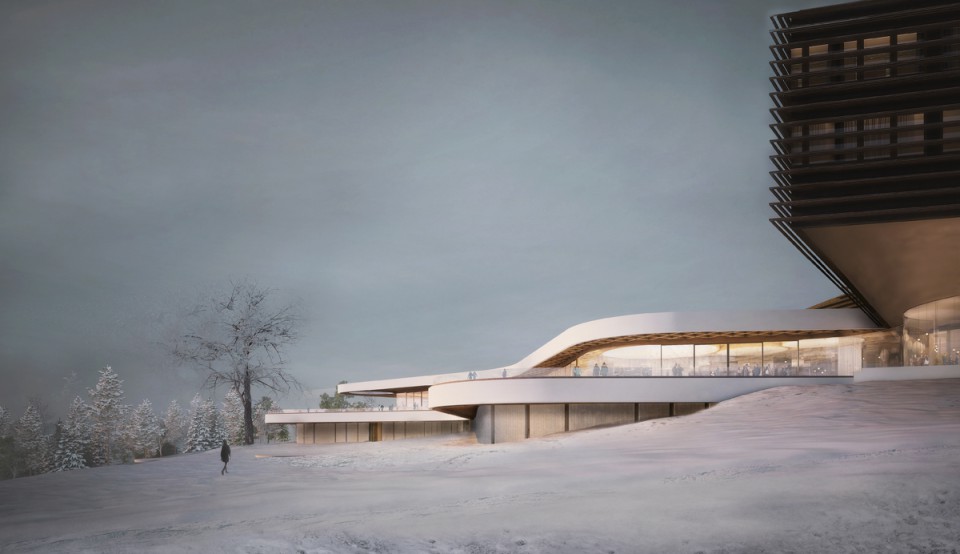
Our design for the training and conference center of a Dax listet company in southern Germany: It should be spacious, modern and close to nature on one of the most beautiful lakes in Bavaria. Render @april studios
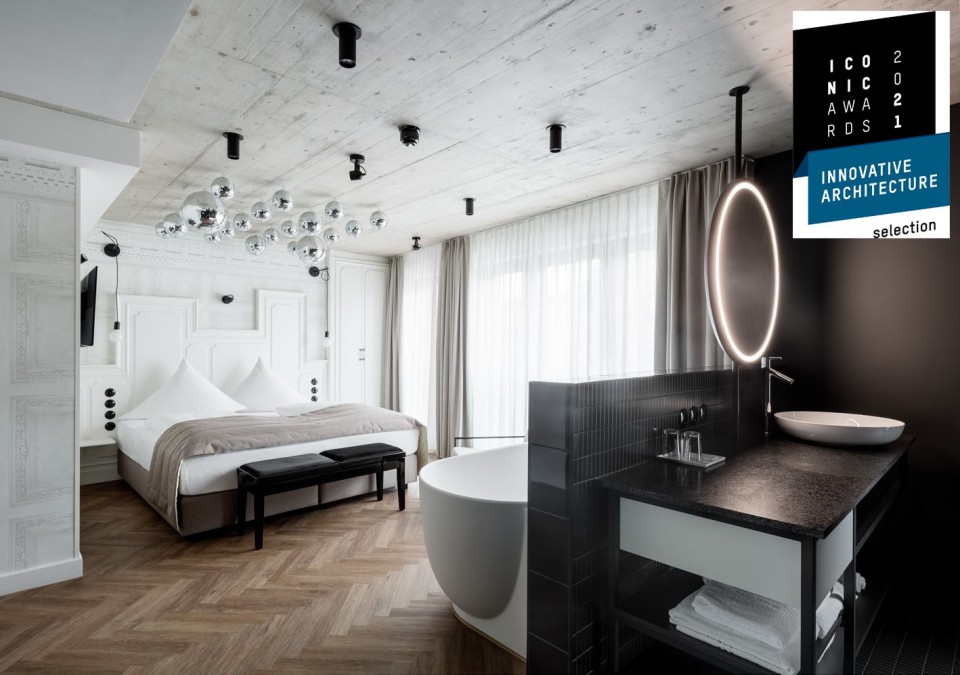
We are very happy that Hotel Sonne was awarded with the Iconic Award 2021 for Innovative Architecture in Hospitality! Combining a traditional hotel setting and historic elements with modern spirit. Convince yourself by visiting the hotel in Füssen, Allgäu and enjoy the royal flair! Find out more
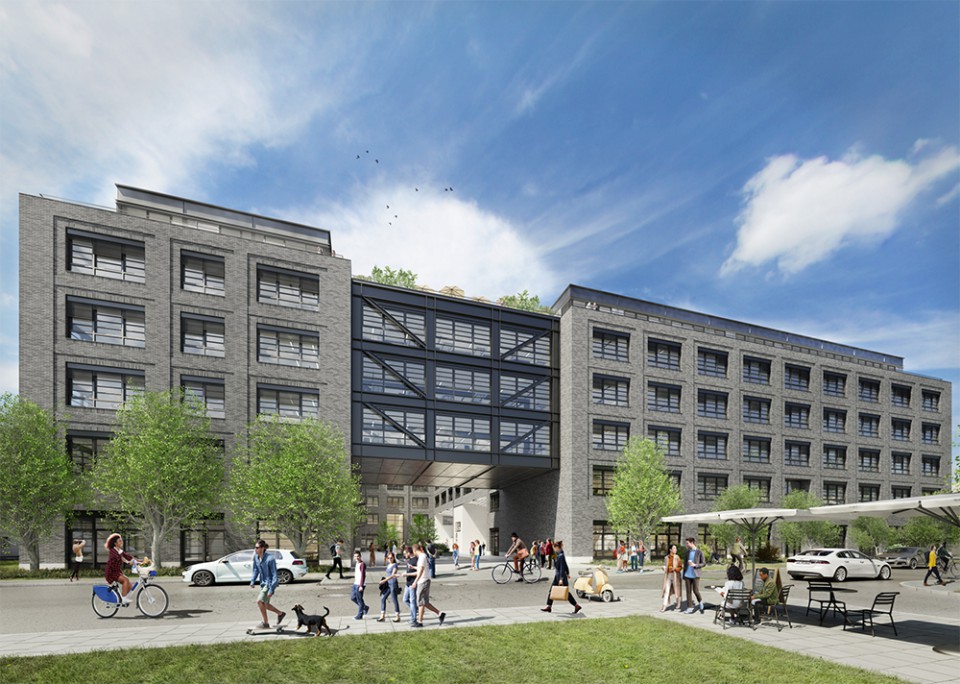
The construction work on SouthHorizon (SoHo) in Koppstrasse is progressing very well. The underground parking garage with two basement levels is almost finished, the walls of the first floor are largely in place, and the first ceiling panels are already in place on Koppstrasse. SoHo is an exciting project for Obersendling, and its location next to the Siemenswerke S-Bahn station will make it an attractive location. Find out more
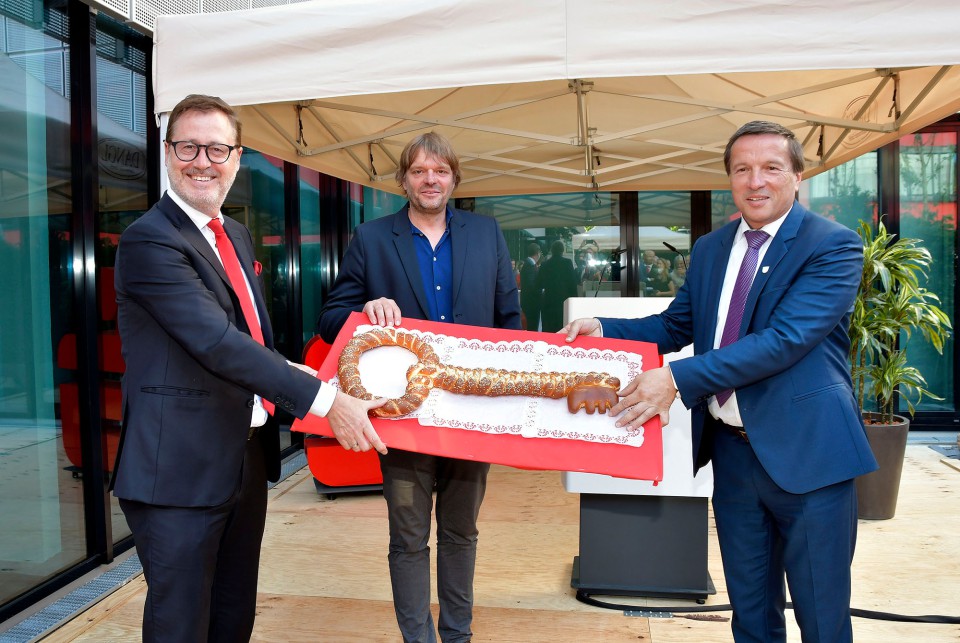
After about two years of construction work the new head office of the Sparkasse opened its doors on June 14th!
"Das moderne Gebäude ist gut gelungen, ein Blickfang, eine Bereicherung für das Erdinger Stadtbild. Es steht selbstbewusst, aber nicht überheblich da", said OB Max Gotz (CSU) at the opening event. "Avantgardistisch" und "sehr gelungen" sei das neue Gebäude, complemented chairman Joachim Sommer.
"Es ist ein tolles Projekt und hat bislang viel Spaß gemacht", summarized architect Florian Schmidhuber and handed over a symbolic Brezn-Key to OB Gotz and chairman Sommer.
(Süddeutsche Zeitung, 15.06.21; Foto Renate Schmidt)
Find out more
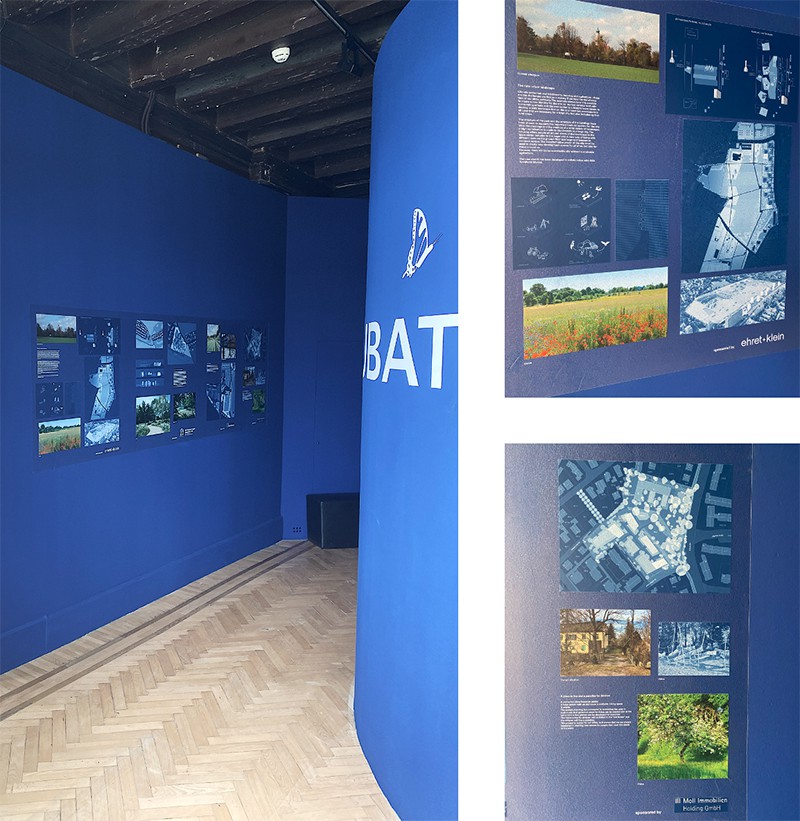
HOW WILL WE LIVE TOGETHER?
Definitely worth a visit - not only because we are present with two of our projects at Palazzo Bembo!
The 17th International Architecture Exhibition runs from 22 May to 21 November 2021, curated by architect and scholar Hashim Sarkis. “We need a new spatial contract. In the context of widening political divides and growing economic inequalities, we call on architects to imagine spaces in which we can generously live together”, Sarkis has commented.
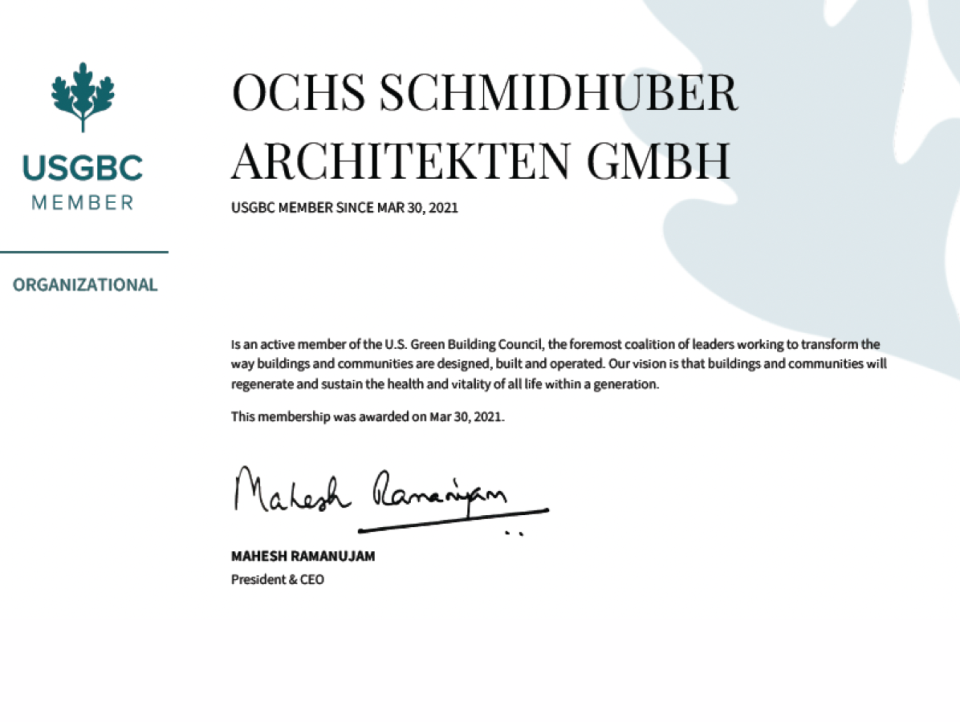
OSA is proud to be a new member of the USGBC!
The U.S. Green Building Council is committed to a sustainable, prosperous future through LEED, the leading program for green buildings and communities worldwide. We are looking forward to plenty new sustainable projects!
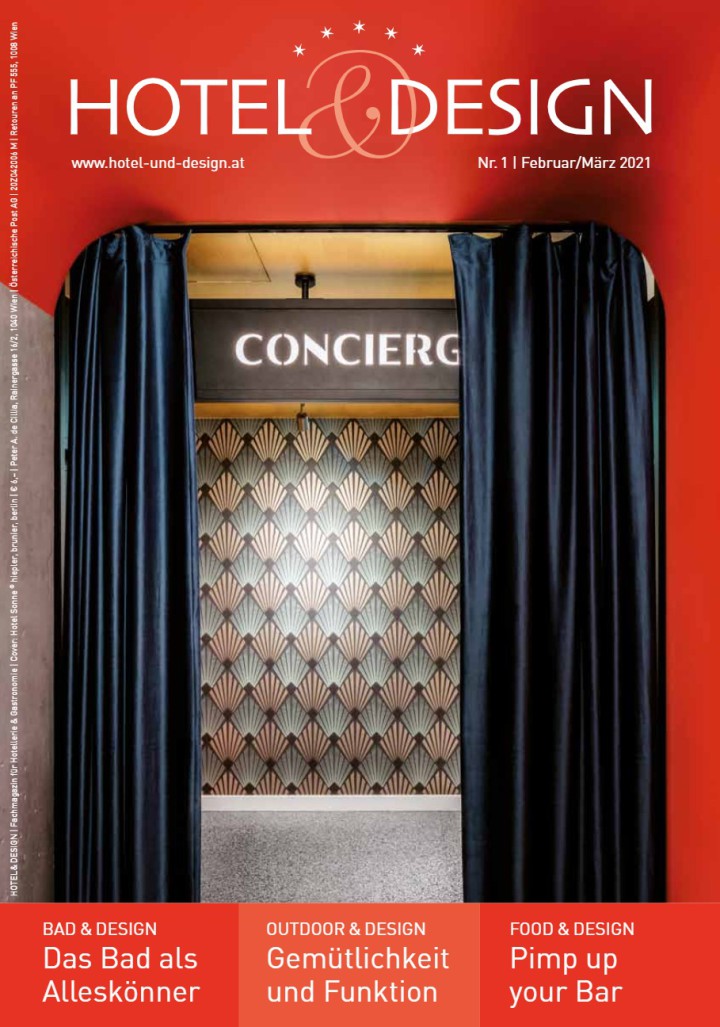
Hotel Sonne in Füssen is a very special location, designed with dedication and care to detail. Hotel & Design describes the symbiosis of old and new as "history & high-tech". Appreciating tradition and history, while adding innovative and modern elements. We can't wait for the first getaway in Füssen! Find out more
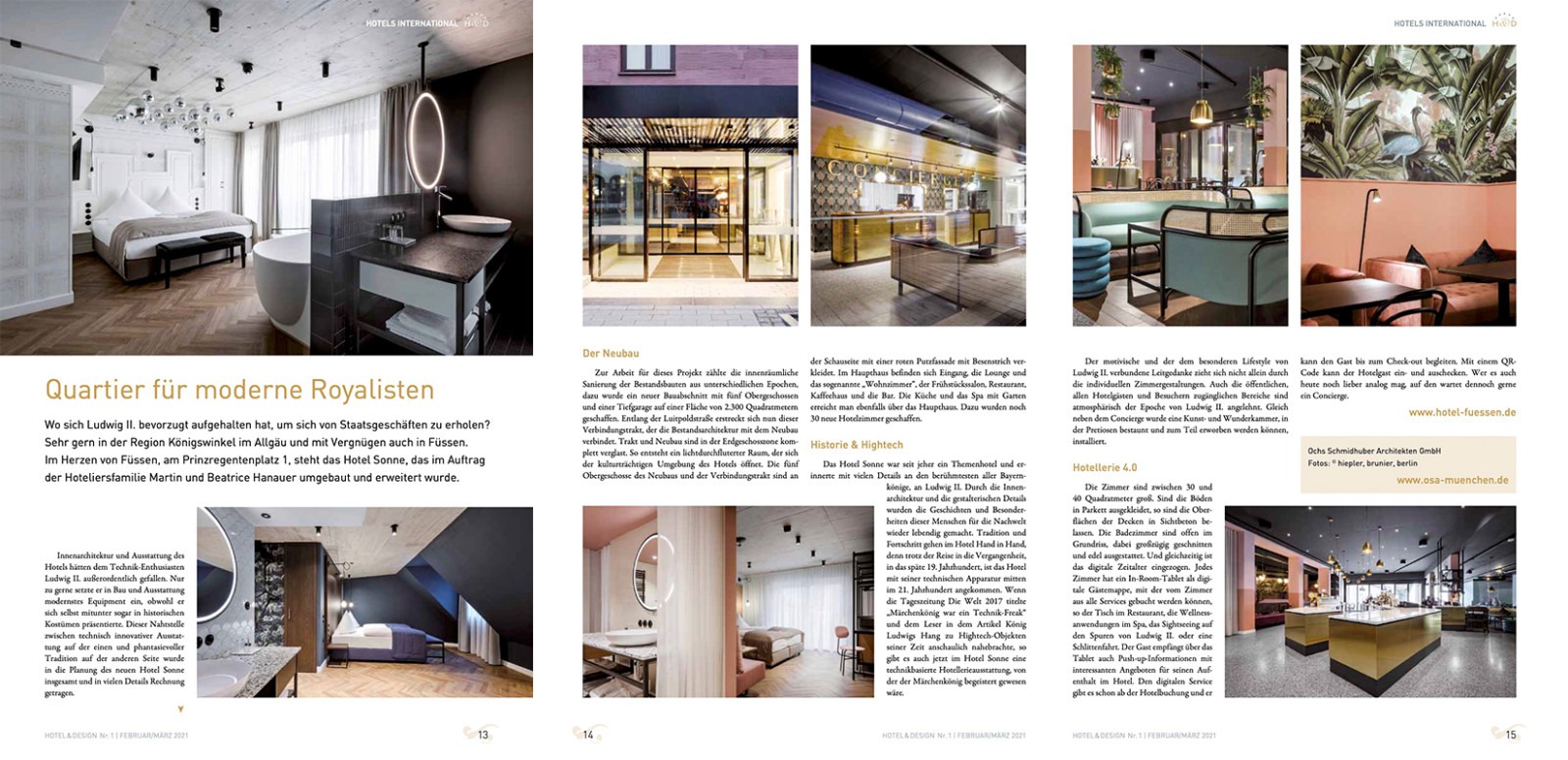
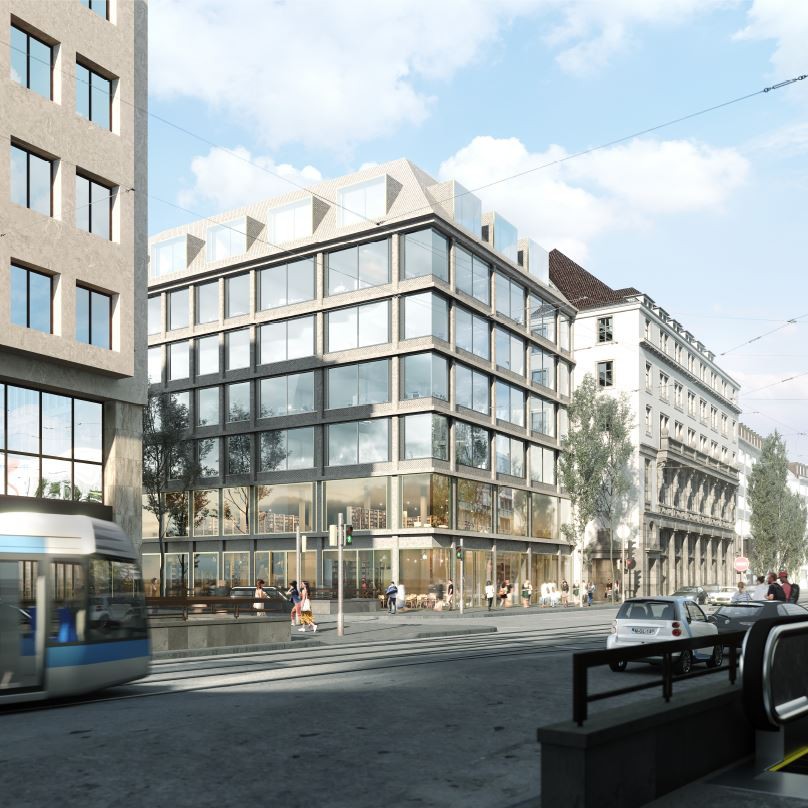
We are very happy that the building permit is granted and the demolition works start soon at Bayerstrasse. We are looking forward to an interesting project together with Allmann Sattler Wappner (facade), Bauwens and Ehret & Klein. Find out more
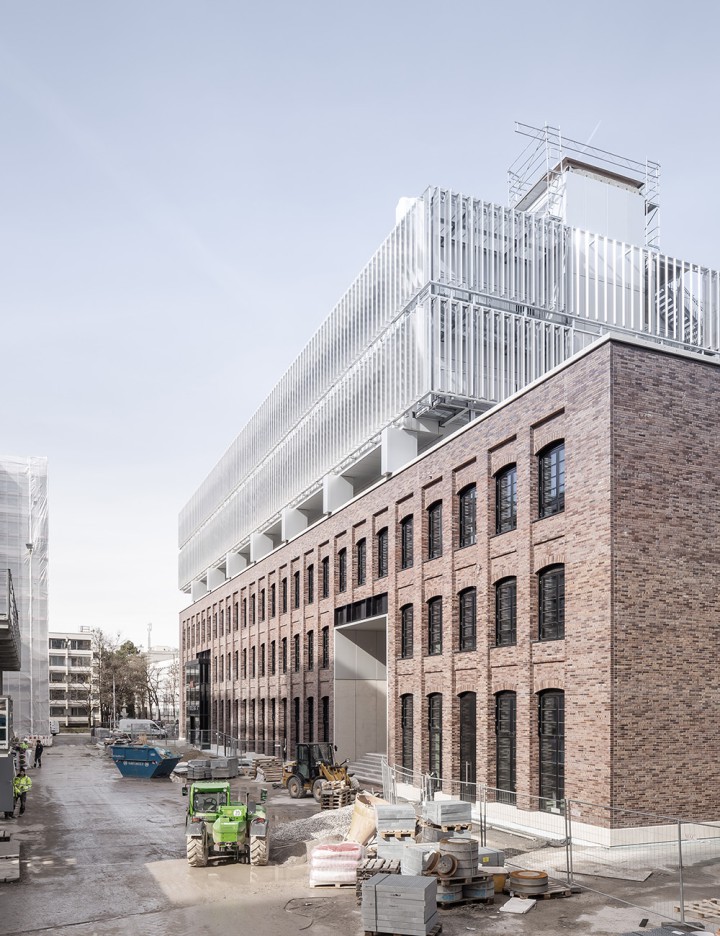
As the first district development in Germany, „Die Macherei“ has been rewarded with the sustainability certificate LEED Gold. Find out more
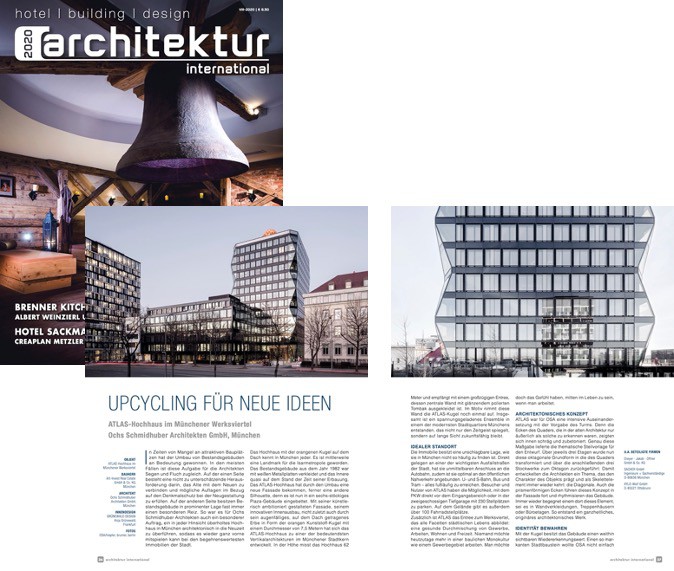
We are very happy about this great comprehensive article in the latest edition of Architektur International.
For more details about our Atlas project have a look in the magazine VIII/2020. Find out more
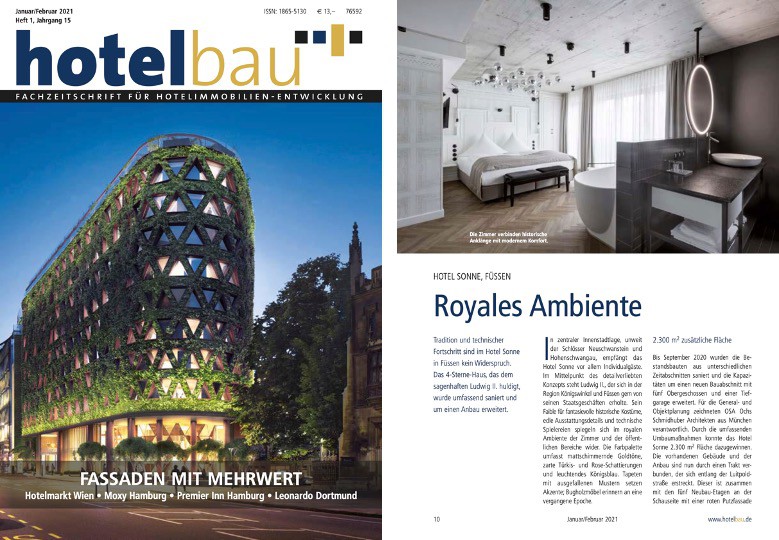
It's great that our project Hotel Sonne in Füssen is getting the attention it deserves. We created a variety of very special rooms and redesigned entrance hall and restaurant. A very special atmosphere awaits you! Find out more
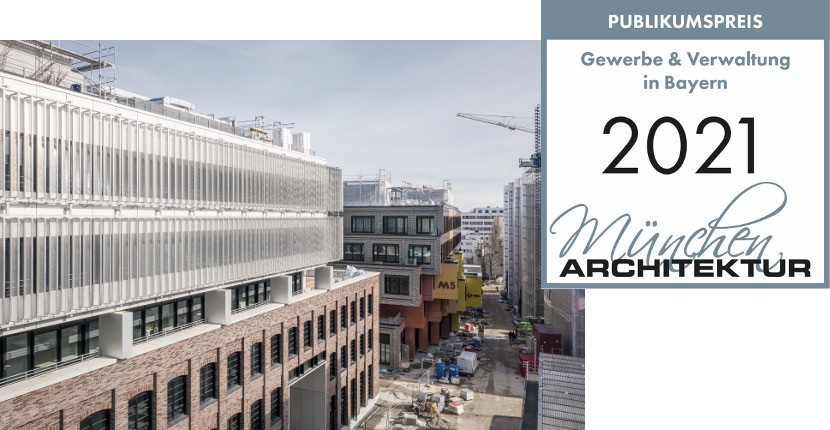
We are very happy about the "Publikumspreis" of München Architektur! It means a lot to the whole Macherei team that the project is appreciated by the wider community. That's what architecture is for! Find out more
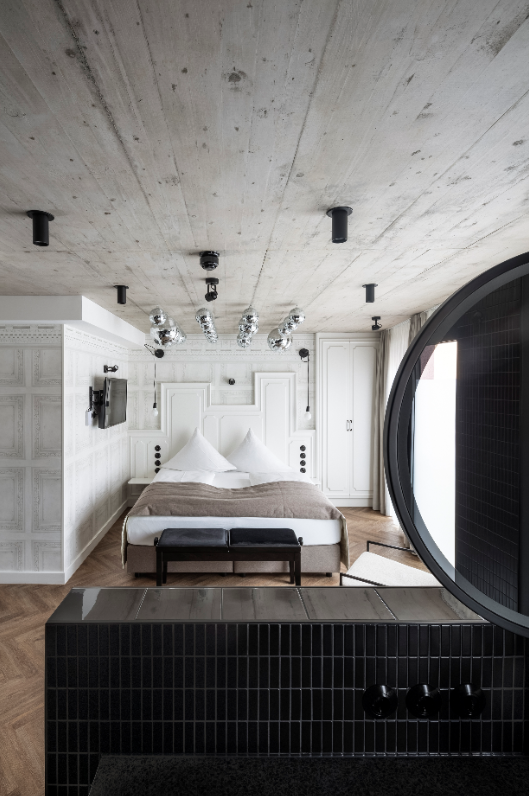
We are very happy about the great project completion of the Hotel Sonne in Füssen. Let´s hope the reopening will not be long in coming. Make sure to check out the relaxing atmosphere in the newly designed rooms and foyer area - a very special place to allow the soul to dangle. Find out more
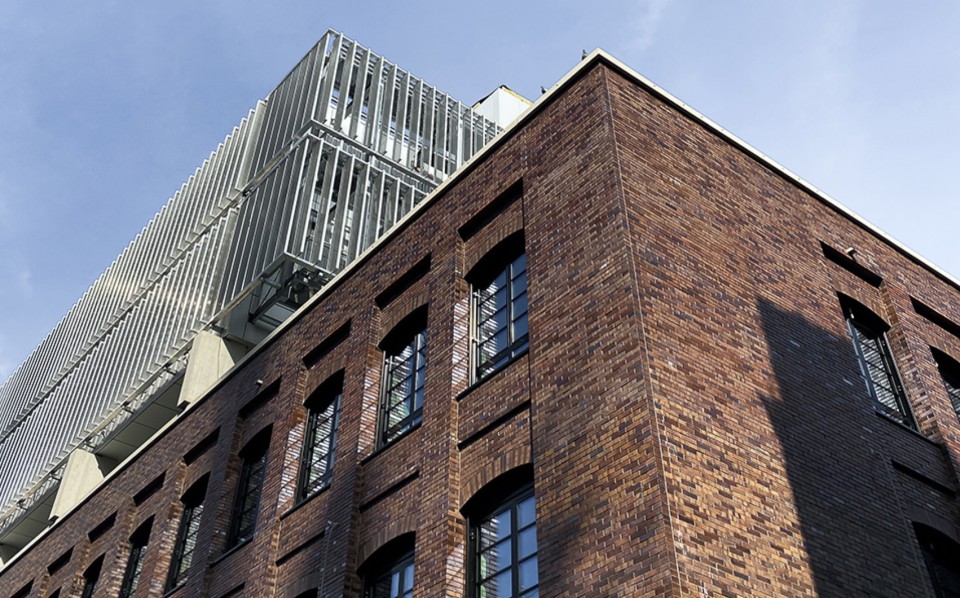
Das Herzstück der ‚Macherei‘, unser Incubator nähert sich der Fertigstellung! Mit einer Ziegelsteinfassade und einer aufgesetzten Stahl-Glas-Architektur haben wir Raum für die ersten Macher im neuen Stadtquartier geschaffen. Nach dem Jahreswechsel ziehen die Mieter in den Incubator ein und die ‚Macherei‘ füllt sich mit Leben, Kreativität und Innovation. Find out more
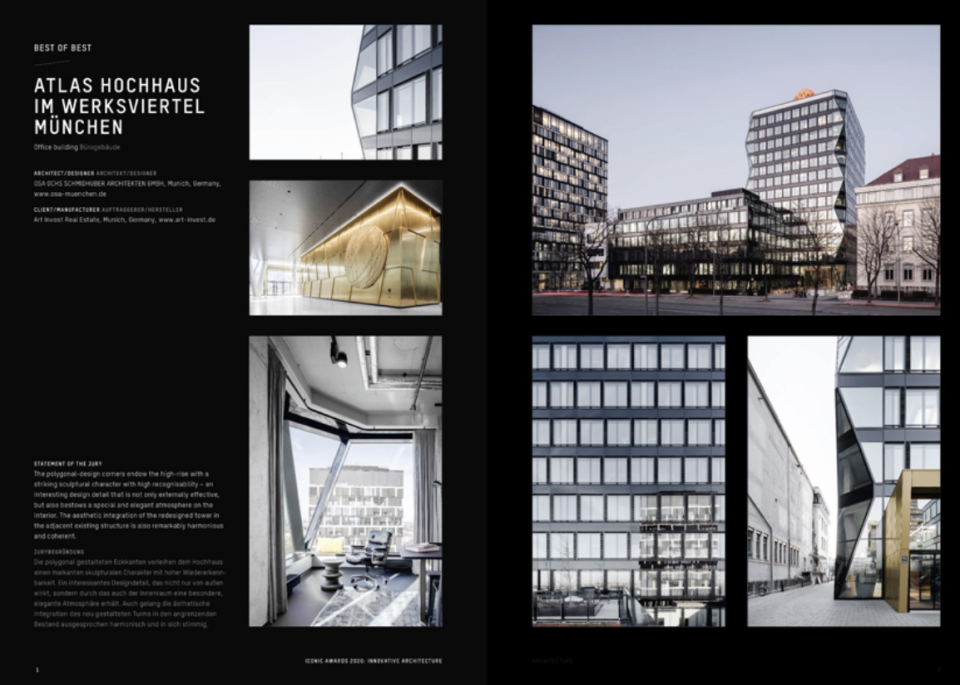
Das Atlas Hochhaus hat nicht nur unseren Bauherrn, die heutigen Nutzer und die Presse überzeugt, sondern auch die hochkarätige Fach-Jury der Iconic Awards 2020. Sie zeichnete Atlas mit dem höchsten Preis aus: ‚best of best‘. Wir freuen uns sehr über diese Auszeichnung für diese sehr besondere Projekt! Find out more
Bye bye 2020!
To end the year right....
