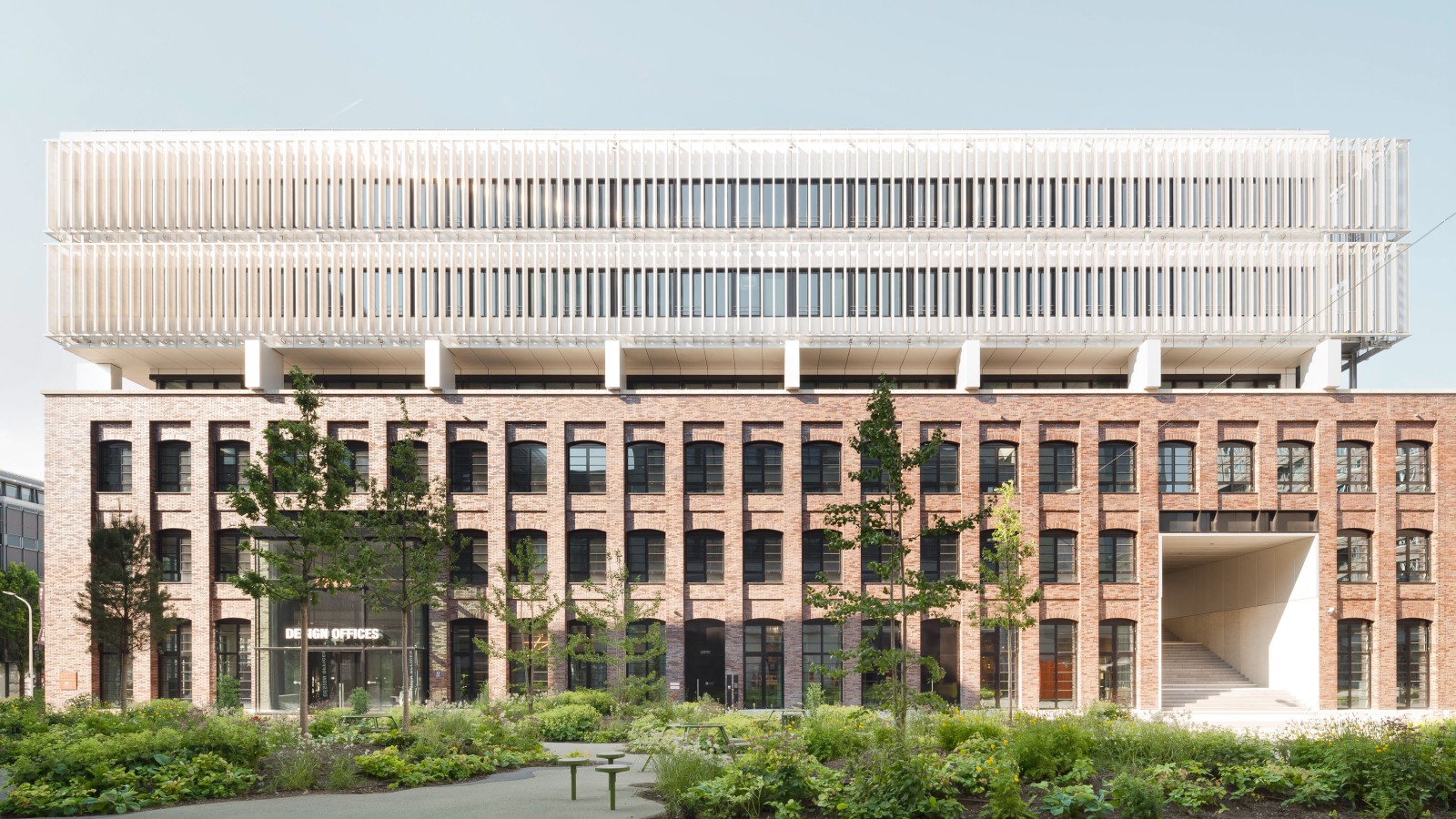
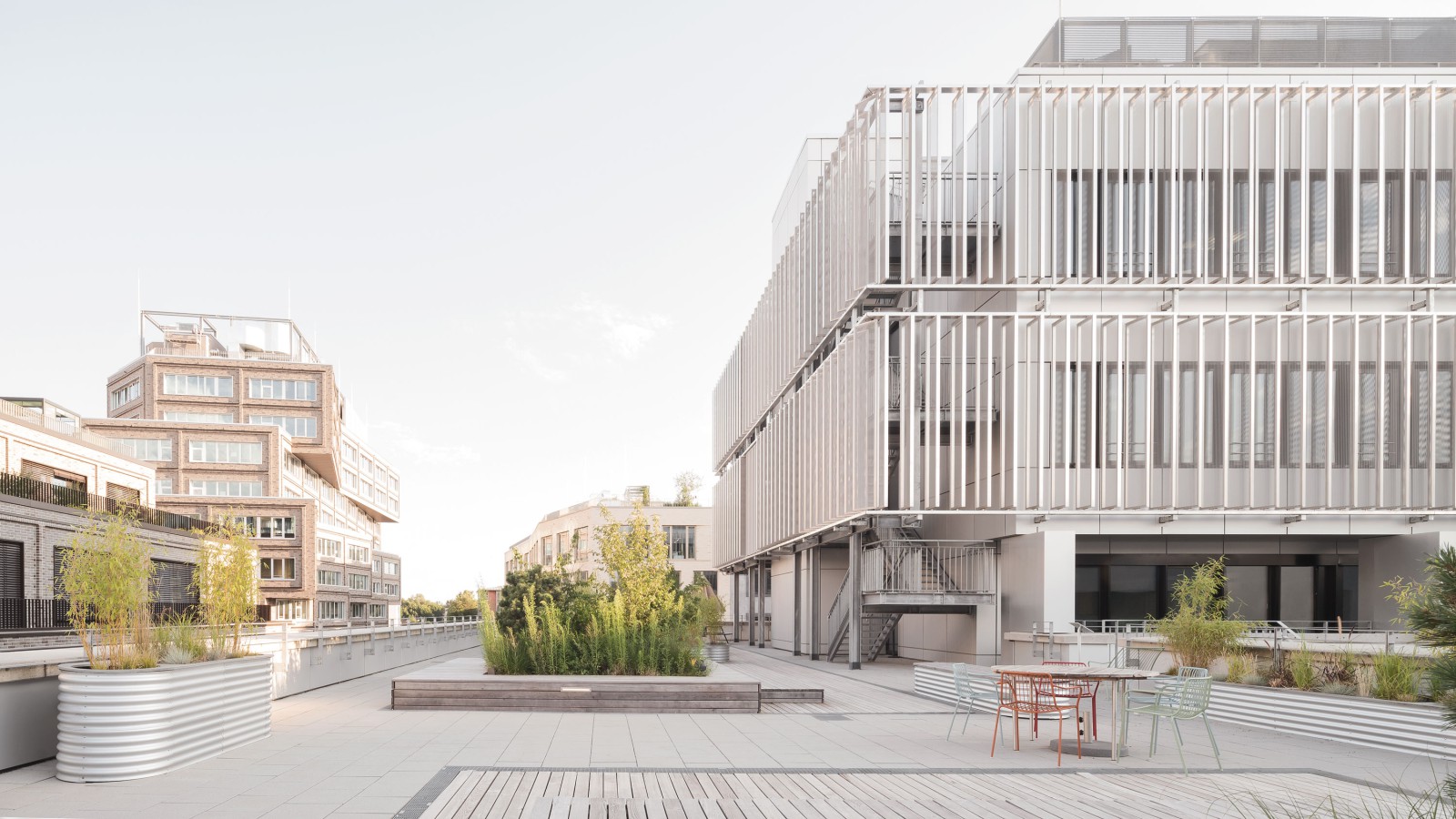
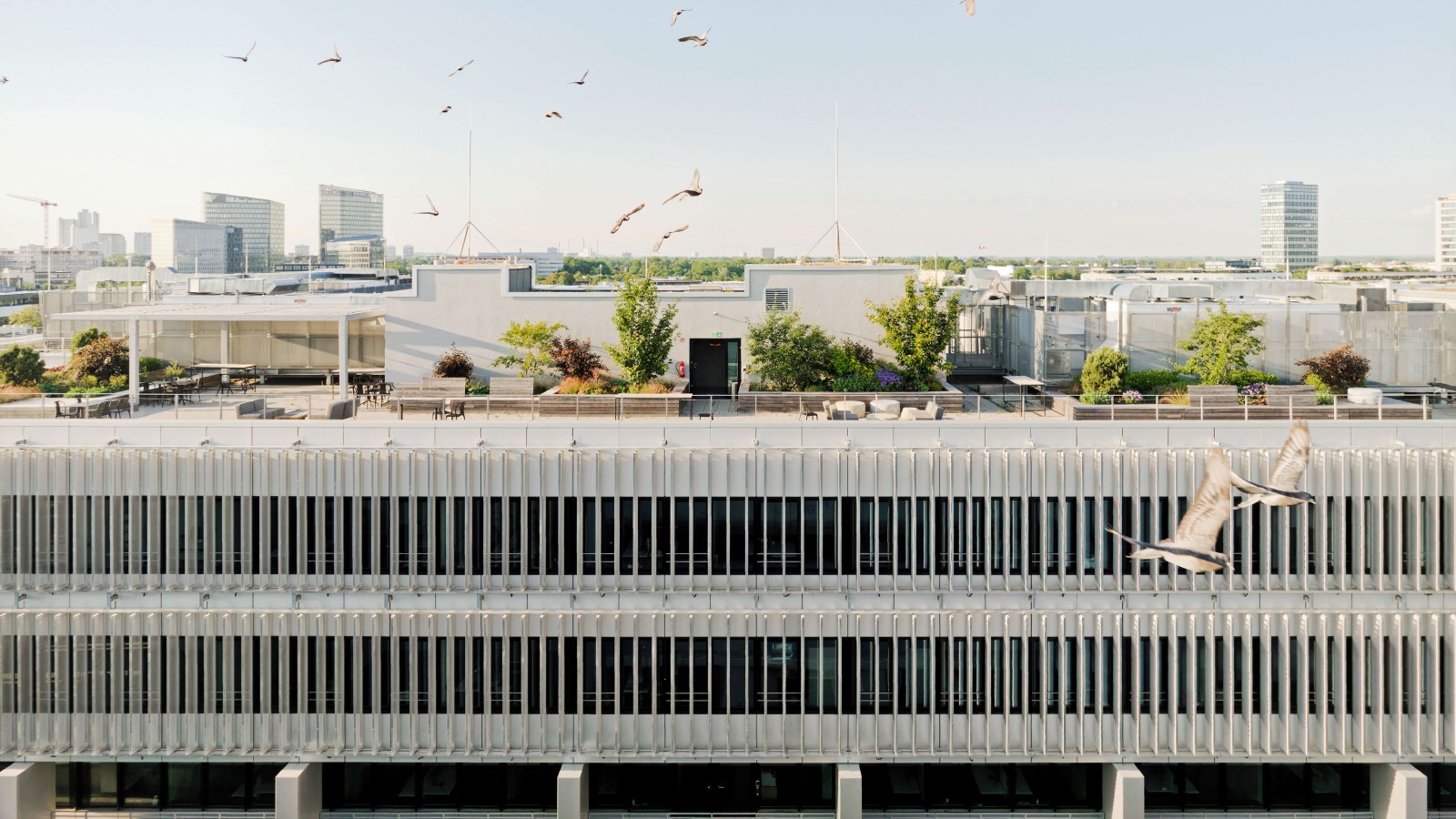



Creative playground
The centerpiece of the Macherei is the incubator with a gross floor area of 26,000 m². Across the height of the lower three floors, its brown-red brick facade with large window areas quotes classic early industrial architecture. The upper three floors are taken up in an attached steel and glass architecture on a scaled-down floor plan - creating a huge terrace on the roof of the third floor with lots of greenery, open spaces and views.
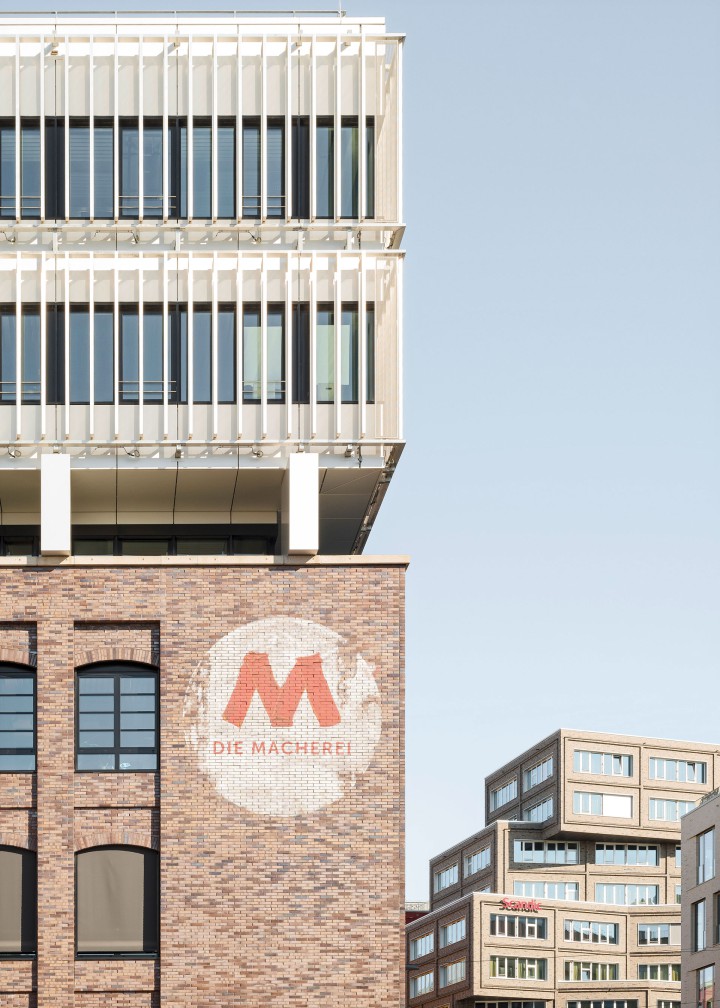
The name of the building says it all: Incubator and that's exactly how the concept is meant to be understood, as a creative incubator and compressed reflection of the entire neighborhood, the Macherei. The brick building is a reminiscence of the old industrial location and its name stands for the development and integration of New-Work in Munich. Munich offers only a few old industrial buildings with a loft-like character, so the design by OSA is particularly interested in creating attractive working environments and mixed-use spaces in the industrial style. In addition to numerous design office workspaces, the incubator also offers a publicly accessible courtyard that provides a quiet oasis and can be used for recreation as well as work.
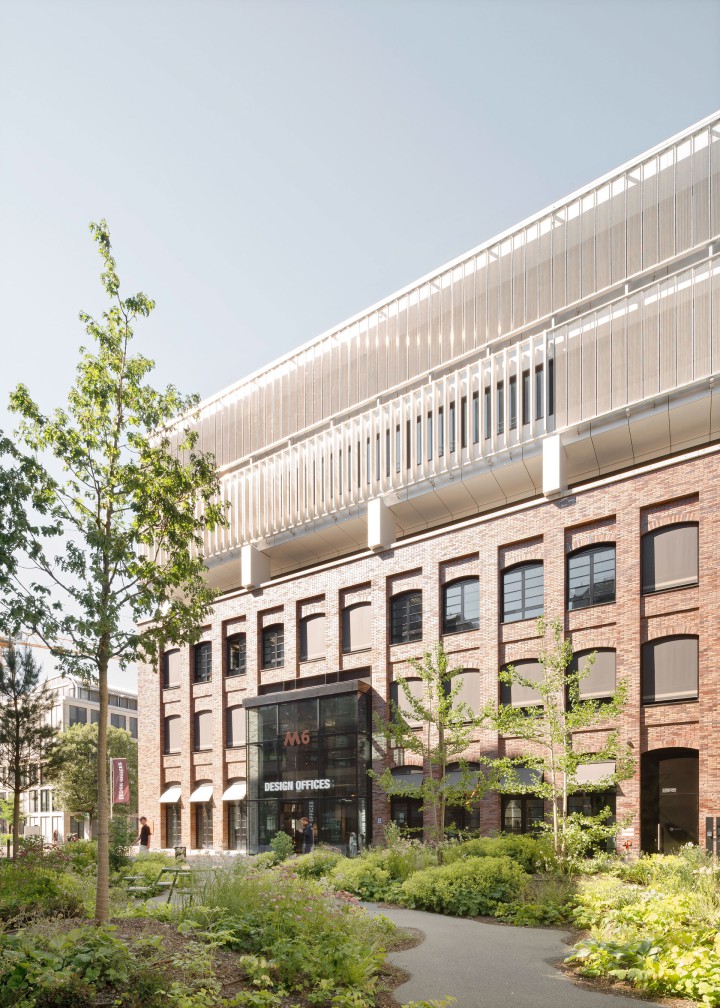
The structure consists of three-story base, the first floor and the first and second floors. On top of this is the fourth floor, which is the base for the two-story steel and glass corpus with flexible lamellar structure of metal, glass and aluminum expanded metal. Large terraces with plenty of open space, greenery and wide views are created by the incubator's rhythmic building massing. The division of the architecture into two parts combines tradition and innovation: while the red-brown base area with its rear-ventilated brick facade is reminiscent of classic industrial architecture, the visually lightweight superstructure with its metal element facade and exterior sun protection louvers stands for progress and the future. The incubator thus becomes an architecture parlante.
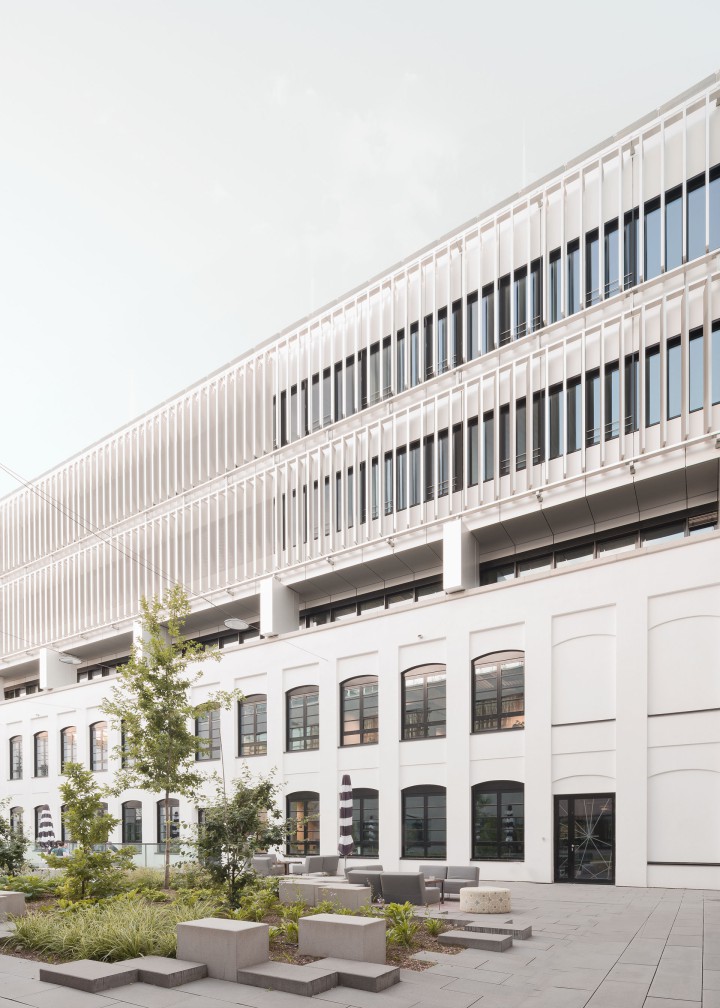
None of the four facades is the same. The (show) facade, facing south and the central piazza, offers two possibilities: One is a grand open staircase leading to the courtyard, then a three-door portal to its left that leads to the office and lounge areas. The main entrance is here. The shorter west façade, facing Weihenstephaner Strasse, contrasts with a punched façade with a dark base and the historic and future industrial style. Along its entire length and height, the north facade on Levelingsstrasse echoes the latter facade design. Access to the two-story underground parking garage, which runs beneath the entire neighborhood, is located on Levelingsstrasse.
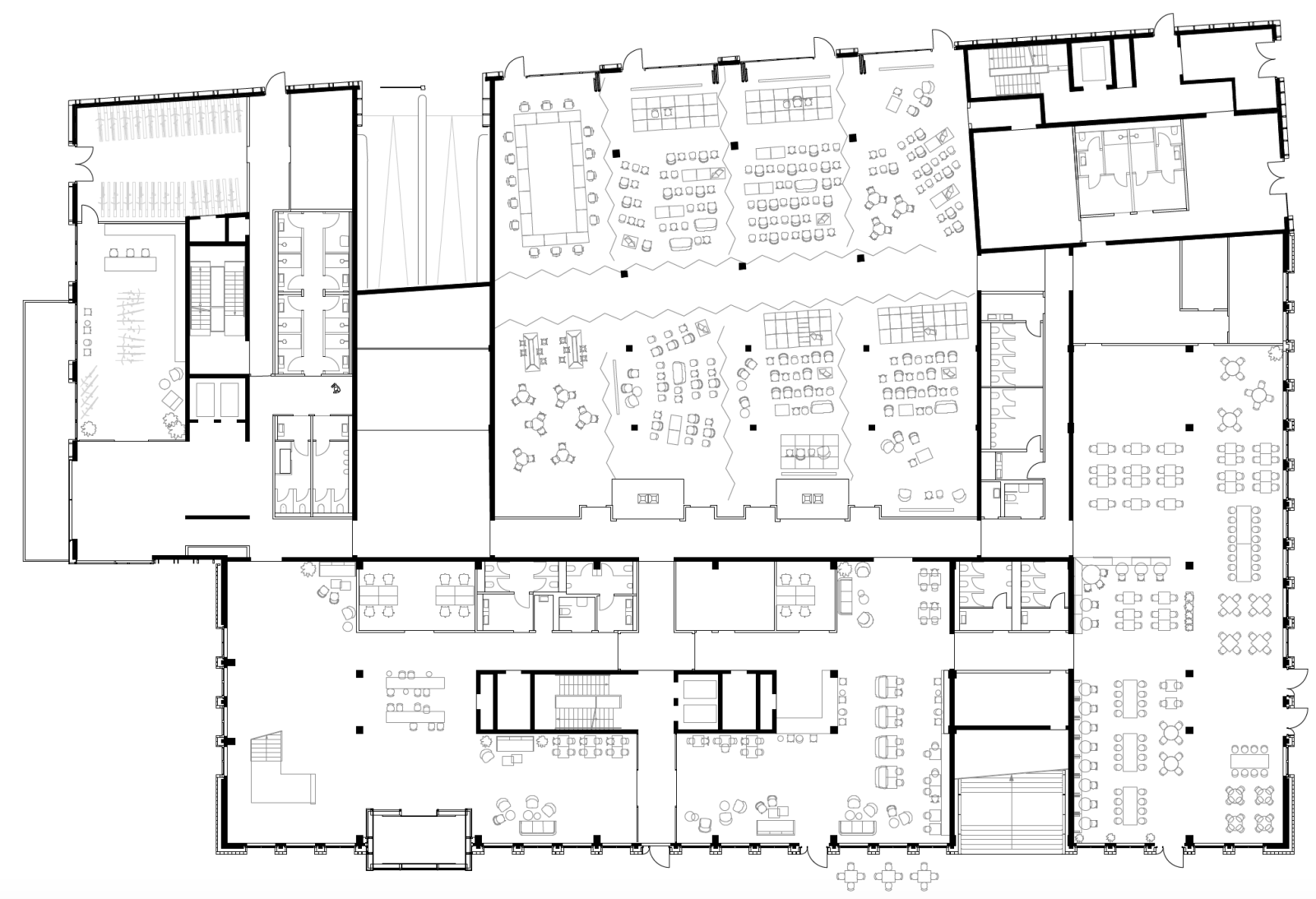
The Incubator structure is six stories and four stories high. Additional entrances are located on the east facade, which is again clad in clinker brick to a large extent. The loft office building offers a wide range of different and varied spaces for commercial, office and co-working spaces with different sized rental and occupancy units. The donut shape allows for use on large contiguous spaces on a single floor. The predominantly green roof areas offer an optimal balance between work and leisure.
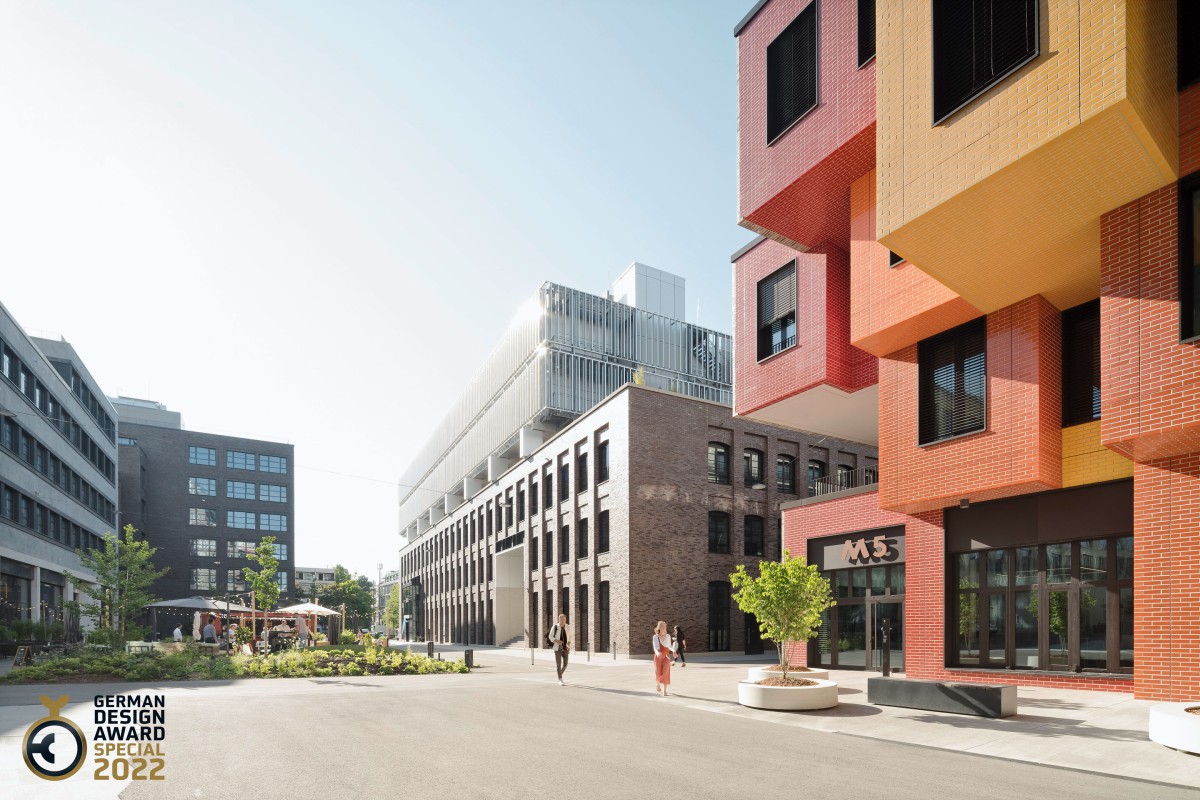
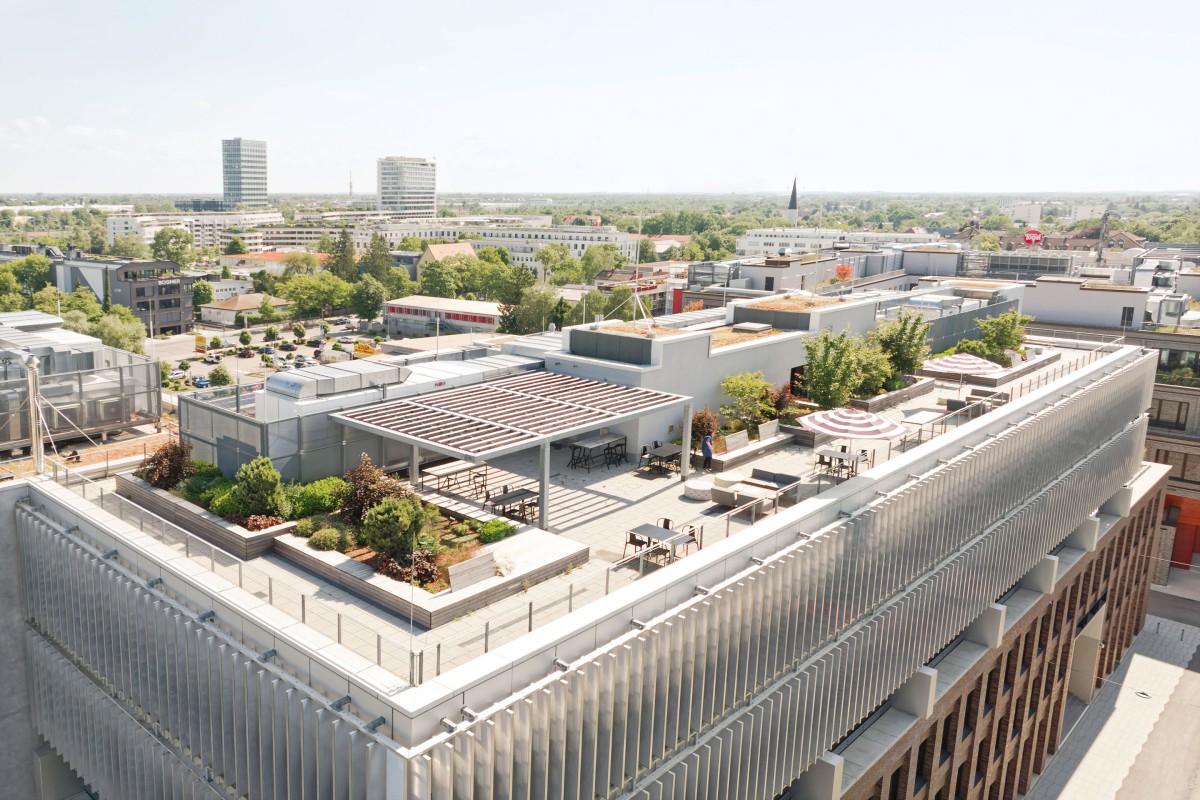
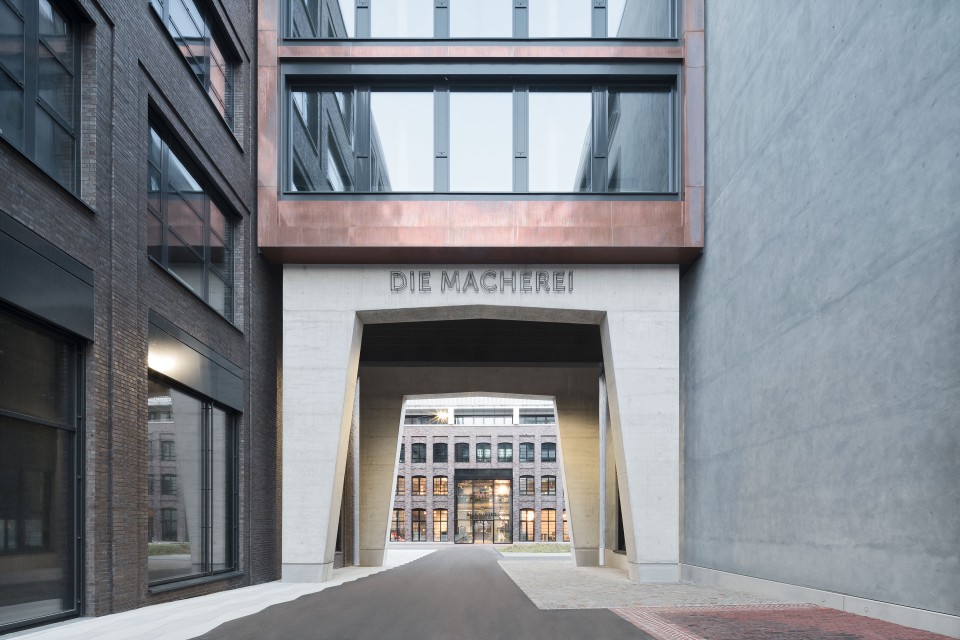
CUBE:
03/2021: Quartier für Macher - Das M6 ist das erste fertige Gebäude der "Macherei"
DBZ:
06/2021: Der Sonne entgegen