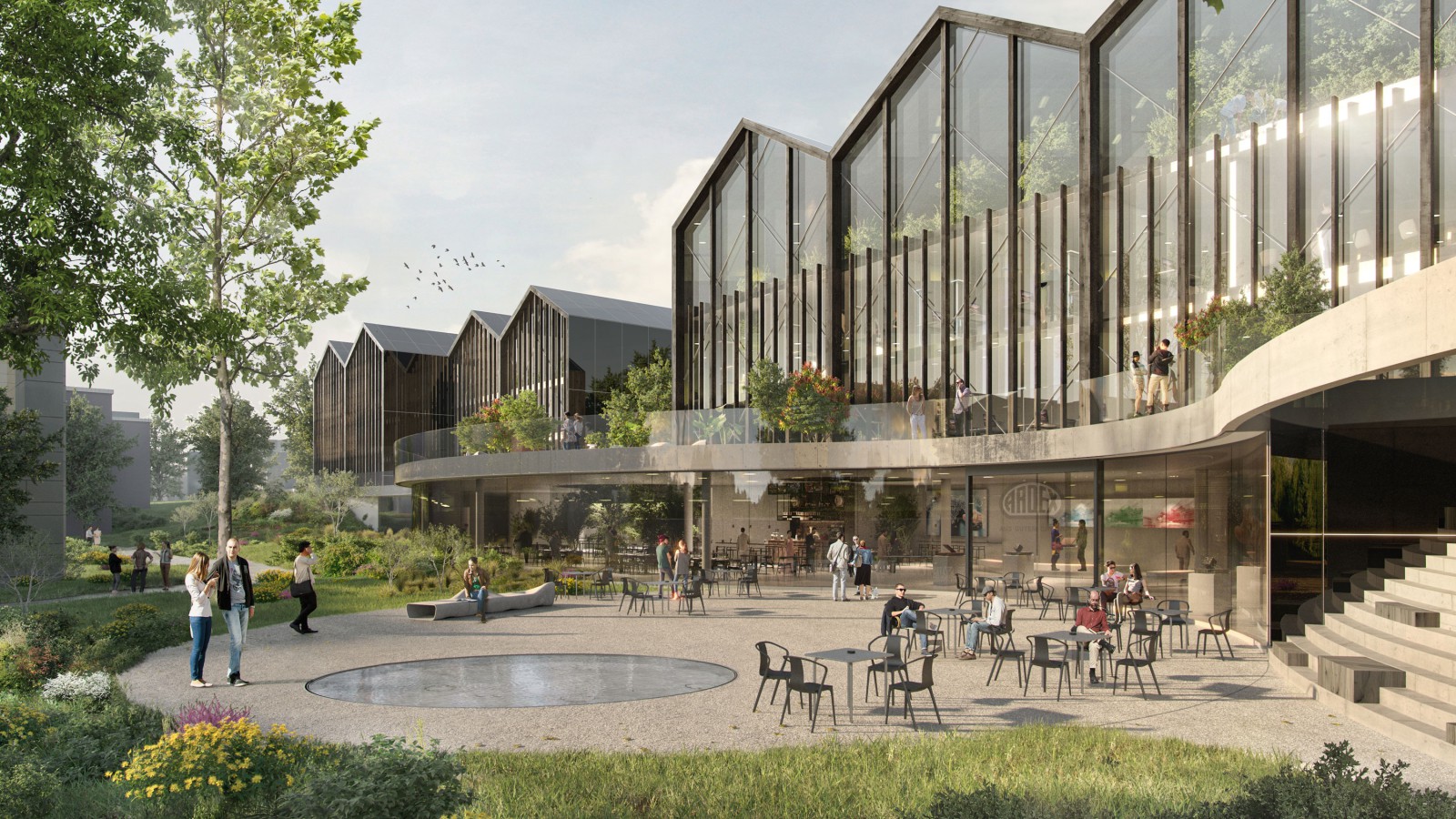

Office in the park
Typologically, the town of Witten is characterised on the one hand by a large number of factories and industrial plants and their large-scale structures, and on the other hand by small-scale and diverse housing structures, most of which date from the reconstruction period of the 1960s and 1970s. OSA conceptually resolved this contrast, which is also directly visible on the competition site.

Equally influential in the concept is the way the landscape, the park, the special hillside location and the characteristic tree population are treated. The office in the park. The landscape sets the tone. It has an effect on the future workplaces, its quality is the quality of the workplace. The base building nestles into the landscape, the contour lines of the terrain are translated into a convincing sweep of the building structure, or rather the attic line. The generous glazing, the inscribed courtyards, the lateral overlaps with the terrain and pathways merge building and landscape. Inside is outside and outside is inside. The buildings play with the contrast of modern and clear presentation and free untouched landscape. All communal facilities are lined up in the base building, all important functions have a direct connection to the park, all serving functions form the back. Above them are three sustainable "work houses", so to speak, in the park. The structures are a mixture of factory shed roofs and simple residential buildings. They are serial on the one hand, individual on the other. The grain corresponds to the surrounding residential buildings. They blend in harmoniously. Why three? It's like a small series, a chain along the landscape park with many different views in and out. But three also have a centre, this is where the entrance is. The special design of the greenhouse structure in the middle section - in other words, the green park that invites you to linger even in winter - also emphasises the centre and the entrance of the ensemble. This is located, quite naturally, in the axis to the villa and in direct relation to the centre of the factory grounds opposite.
Building is changing, it must be sustainable. Flexible structures are the basis of sustainable architecture. A constant axis grid of 1.35m and resolved support structures are the basis for flexible and ever-changing working environments. Within these systems, a wide variety of workspaces of outstanding quality are created: numerous views into the park, good daylight, a high level of comfort, sustainable materials, balanced acoustics and room conditions. All this promotes well-being, quality of stay and satisfaction with the workplace of tomorrow. And if an employee is looking for a very special inspiration or a meeting in a special atmosphere is helpful, then sit down in the conservatory and let yourself be overwhelmed. Tomorrow's building provides the setting. Very carefully chosen constructions and materials significantly reduce the CO² footprint. Recycled concrete in the basement storeys, wooden constructions in the "work houses" are the first approaches to goal-oriented planning for the future. Modern, largely electrified technology concepts with a high degree of energy generation via solar panels on the roofs can make a significant contribution to CO²-neutral operation.

The park landscape integrates the new building and the old building into a superordinate campus. A high degree of greenery and little surface sealing reduce rainwater runoff and create a pleasant microclimate. The accessible, green roofscape is part of the park. Intensive roof greening with trees and shrubs, also possible to provide as a retention roof for water retention/reduction of rainwater runoff. Unsealing of the existing parking area and reorganisation / redesign of the parking spaces. Design of the parking spaces with pavement open to infiltration, in alternation with new tree locations.

