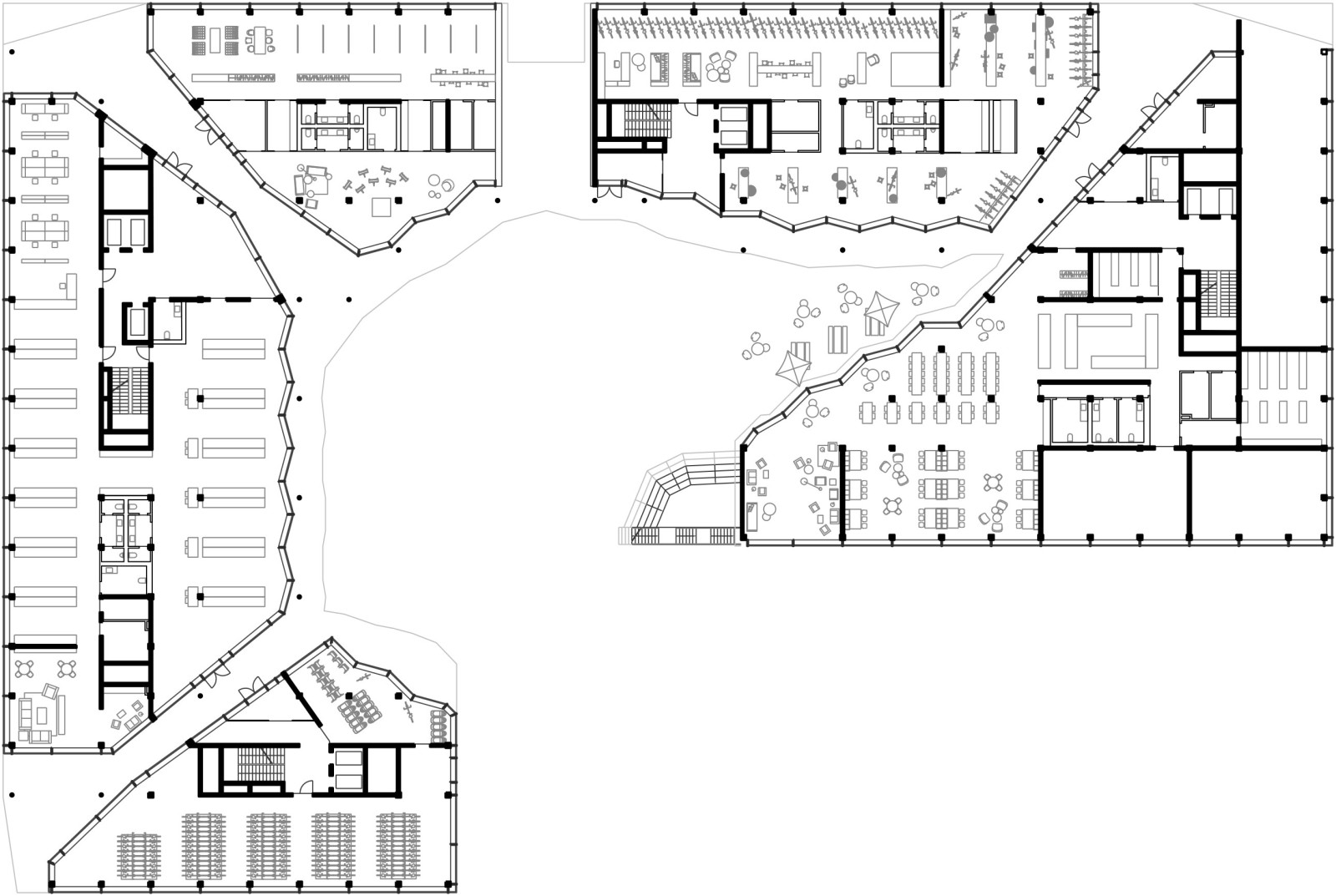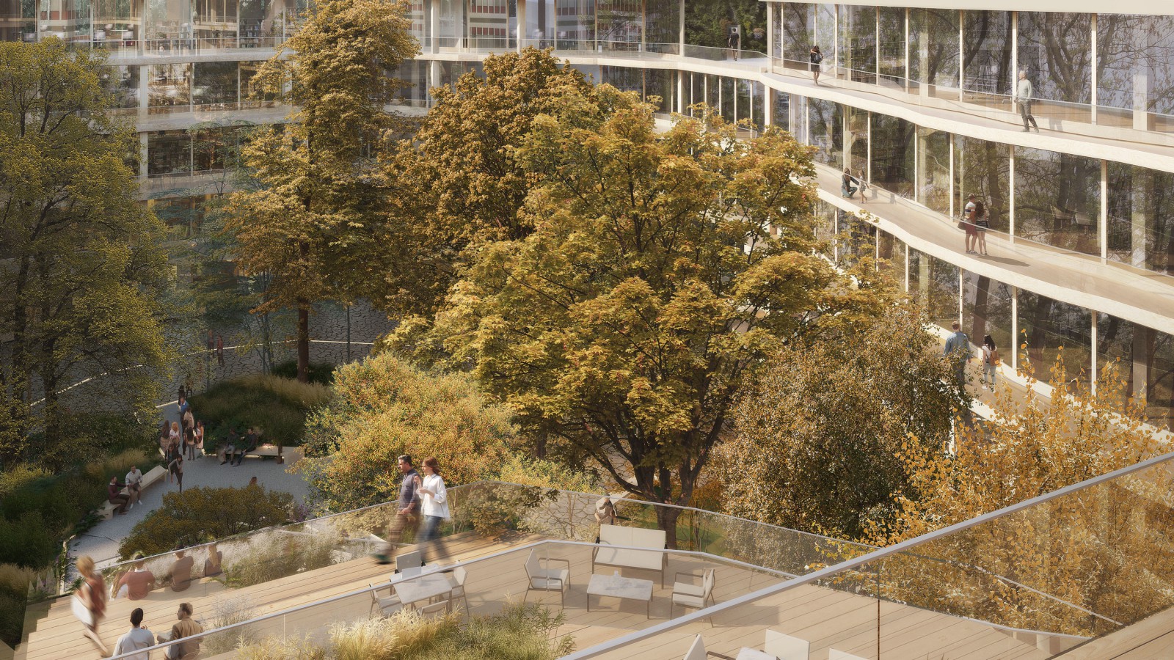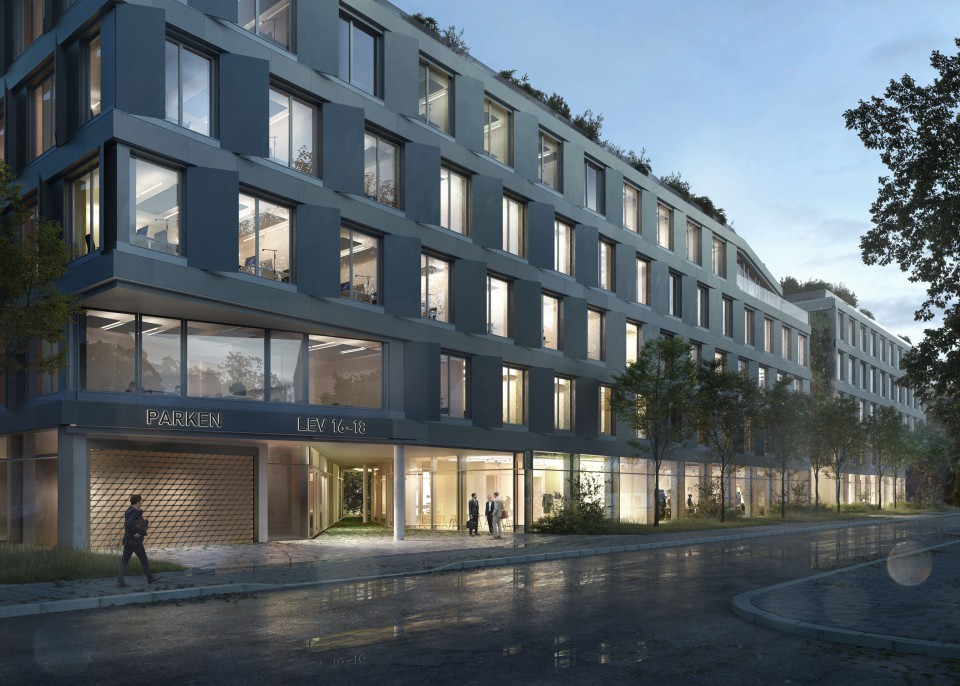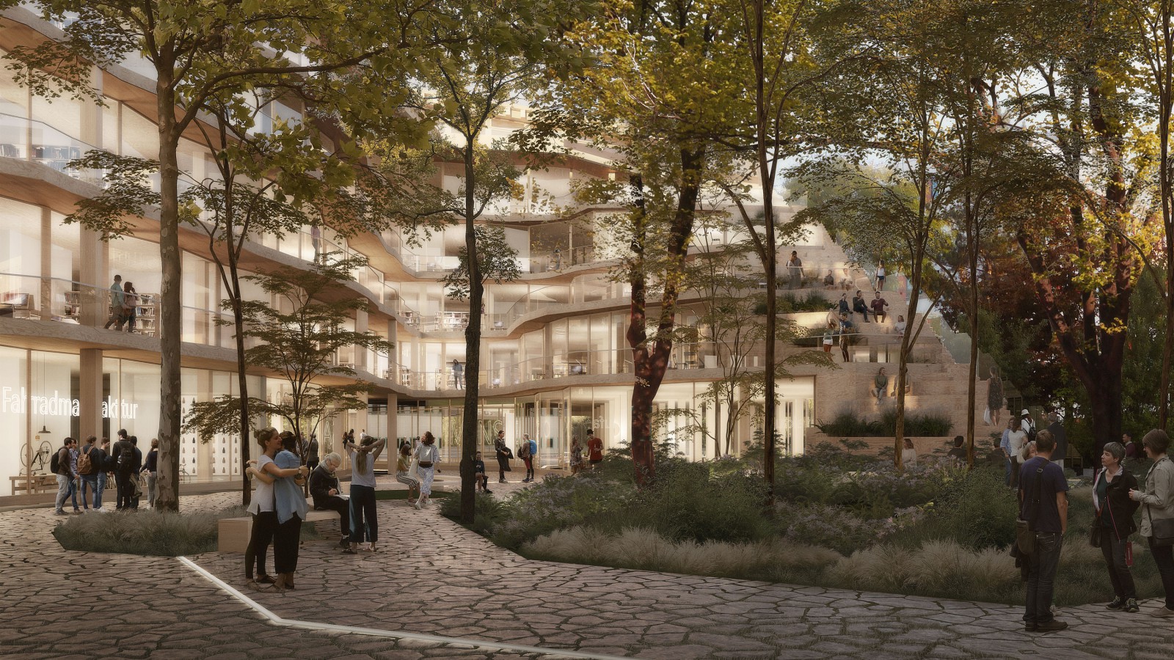
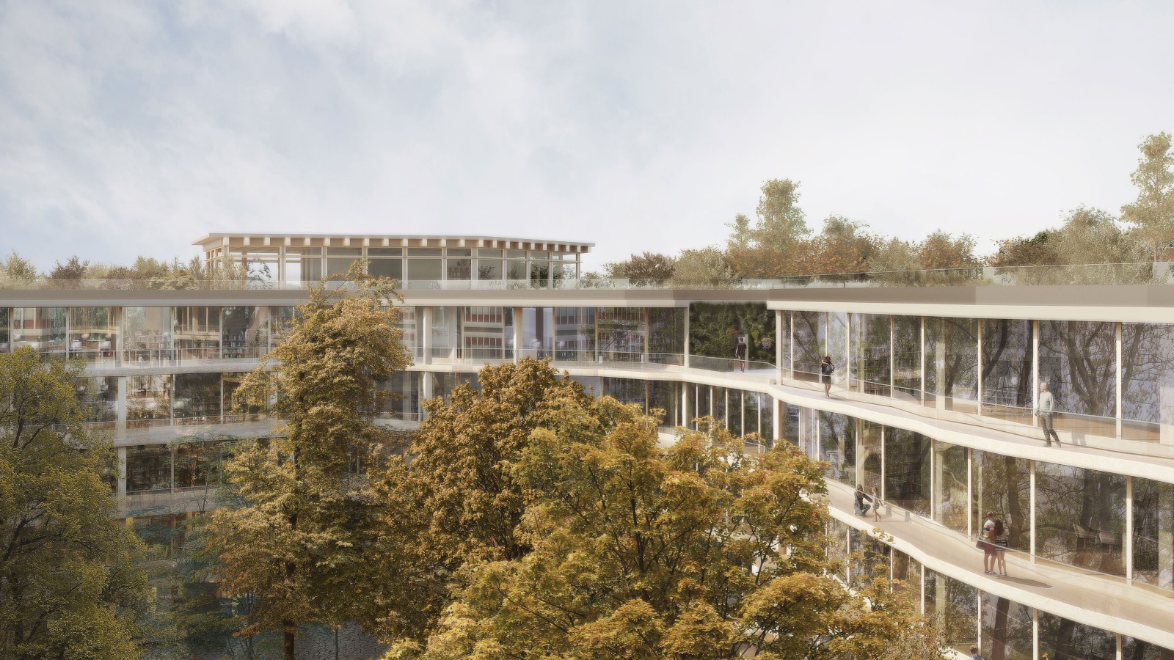
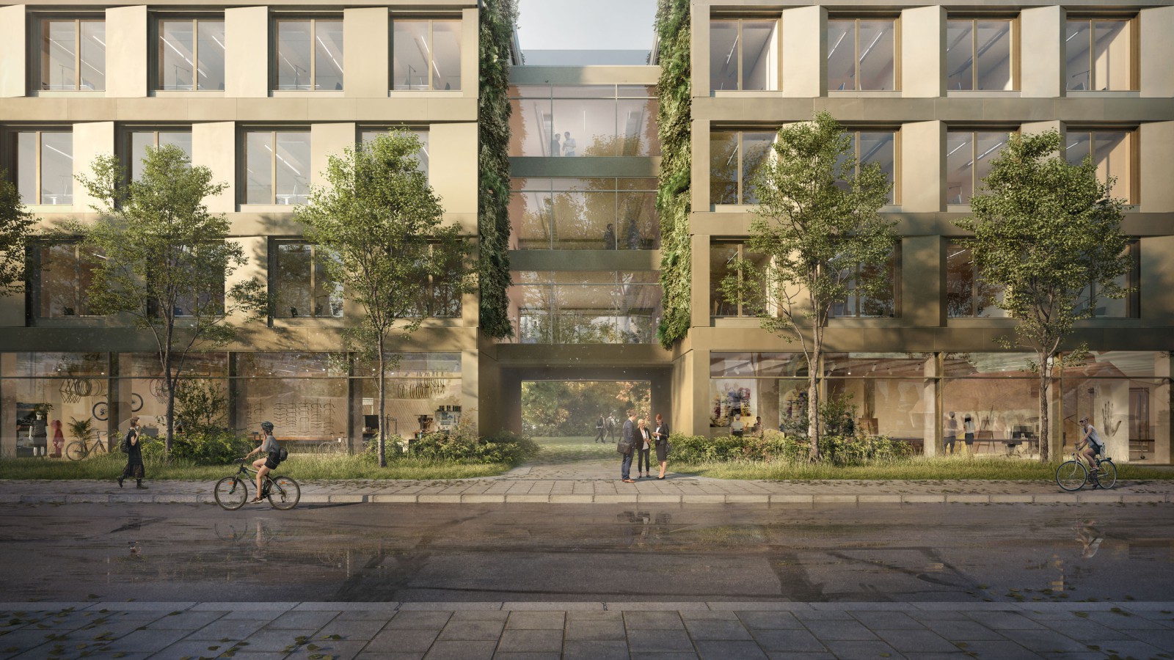



A Green Centre in the Commercial Hub, Neumarkter-Straße:
Together with Neuplan, we are realizing a modern and sustainable quarter in East Munich, just a few steps away from our Macherei. Along Levelingstraße, the L-shaped architecture presents itself with a well-structured and clean facade. Three axes divide the quarter into five individual blocks, thereby opening out the central green area to the local public as well. Entering the inner courtyard, the architecture reveals an organic canyon-like topology. Cascades at the east side connect all six floors and are continued by generously laid out terrasses, balconies and arcades. With regards to our responsibility towards sustainability, the quarter sets new standards in Berg-am-Laim, meeting the current demands. A hybrid timber construction reduces the amount of reinforced concrete to its minimum. The energy supply and management systems developed by ARUP consist of photovoltaic elements, air pumps and intelligent water circulation systems. It sets the framework for an efficient day-to-day use of the building.

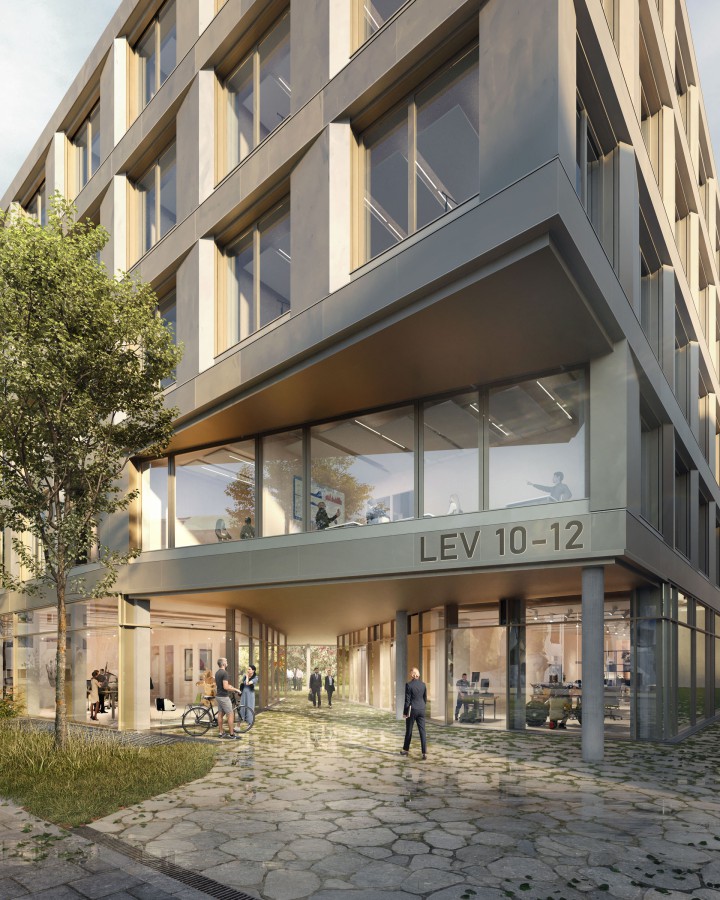
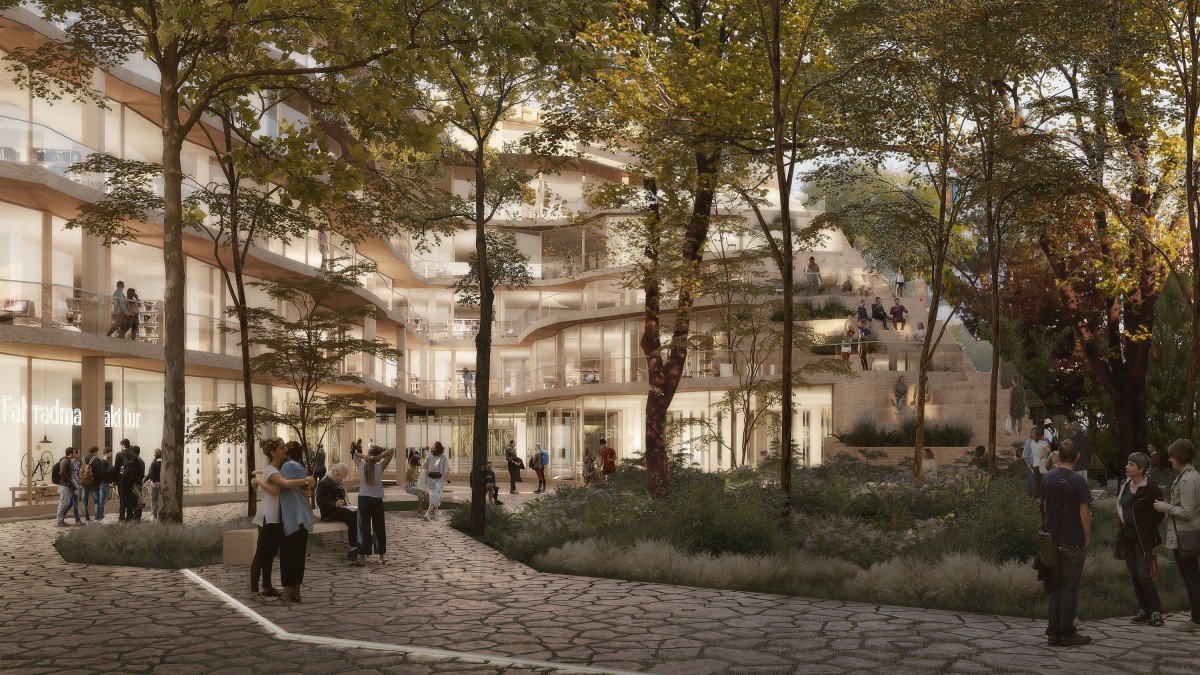
interacts with the environmental light conditions: daylight, sun exposure and shade are intelligently taken into account to naturally optimize the quality of stay in the interior spaces. The flexibility in use and space of the ground floor is optimally supported by the façade structure.
The counterplay of clear structure and dynamics give the facade a breathing character. This appearance is supported by the PV modules which are oriented in such a way that they are optimally illuminated by the sun and create the illusion of opening up to the viewer.
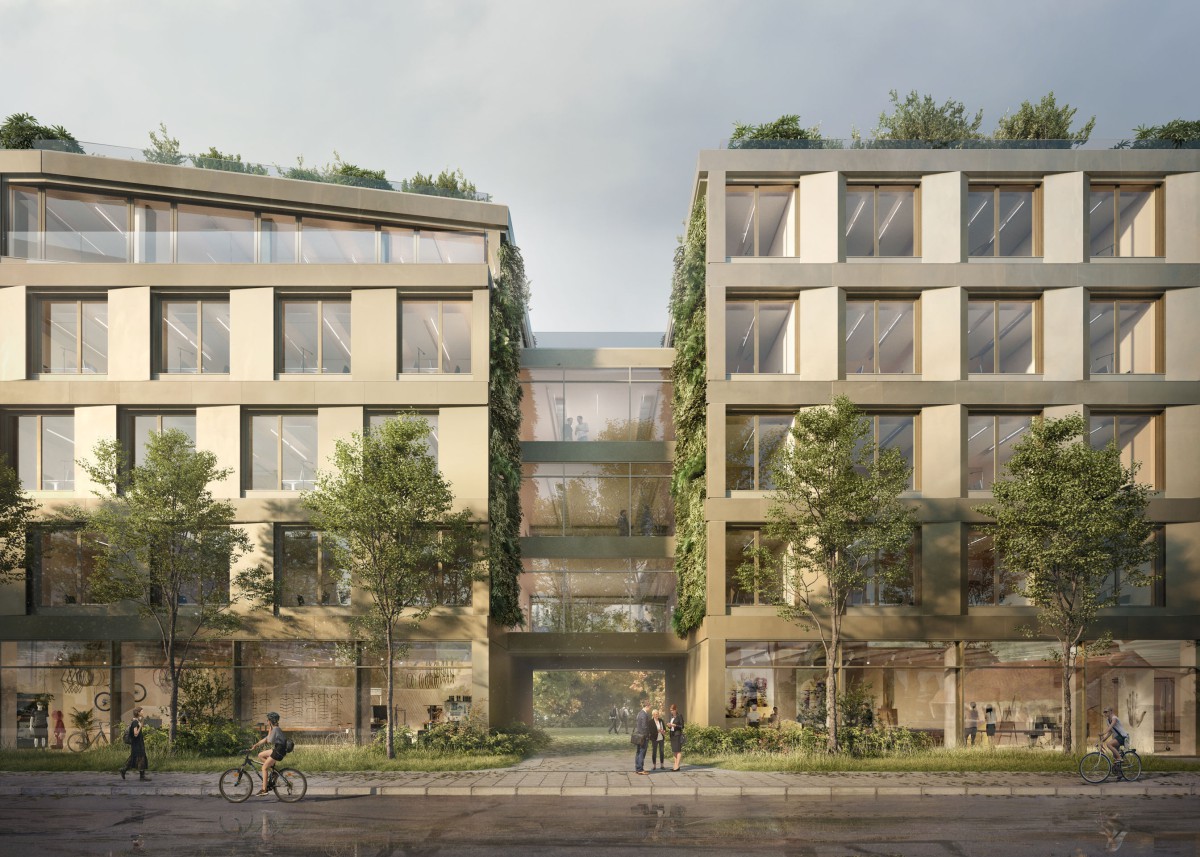
Client: Neuplan Levelingstraße GmbH & Co. KG
Location: Munich
Period: 2021- 2025
Renderings: Ponnie Images
Size: 34.000 sqm
Commission: LPH 1-5
Certification: DGNB Platin; Well Platin
Co2-Footprint: 6.58 kg Co2e/sqm/a
