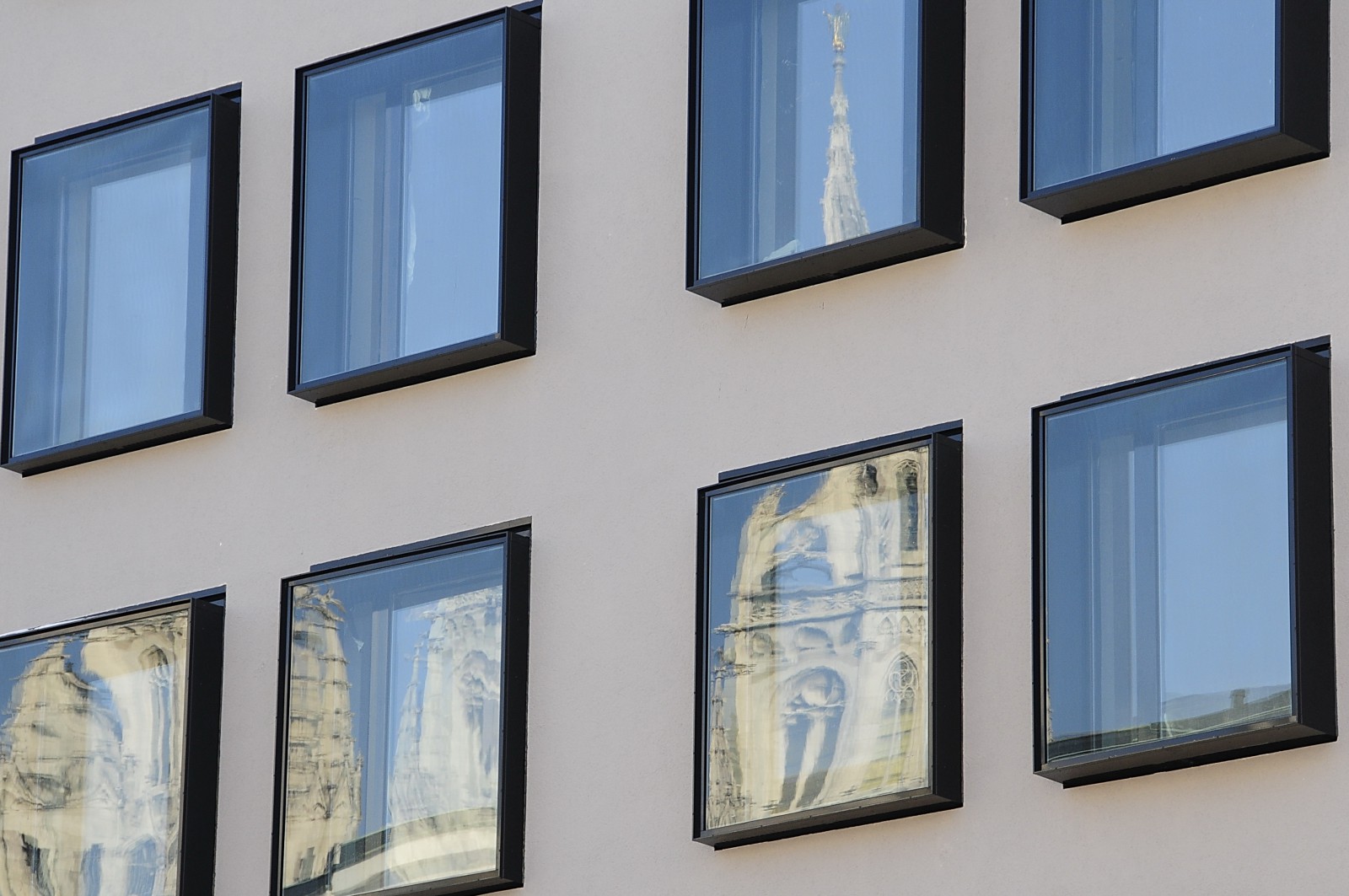

New Rhythm
What are the design possibilities of an aging office and retail building with a classic perforated facade? Our renovation project at Rindermarkt 5, a top urban development location, is demonstrating it. With an eye-catching lively façade consisting of black framed windows arranged in a relief manner, varying in height and contour. This facade is a new measure for the rhythm of the city.
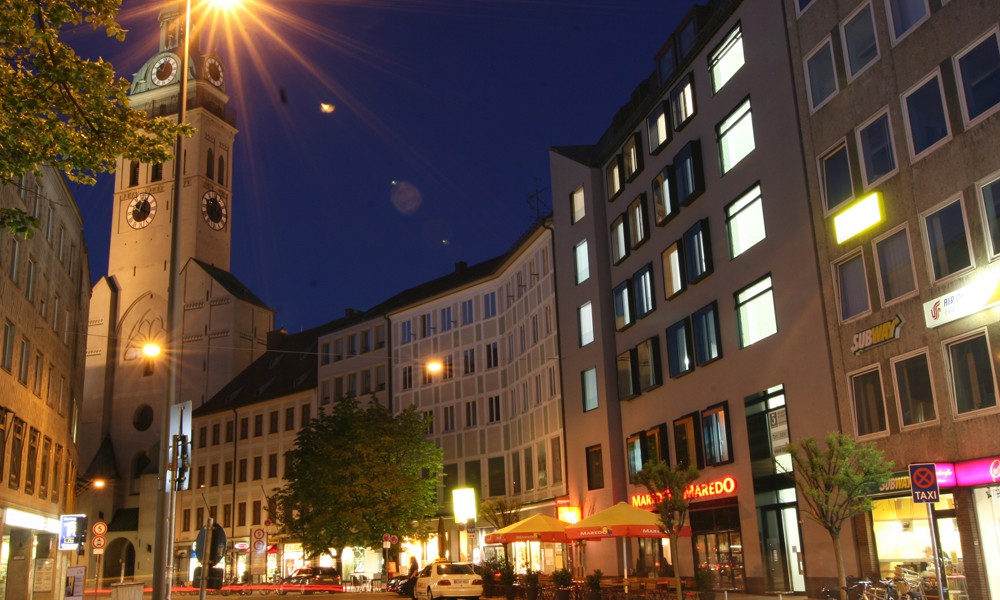
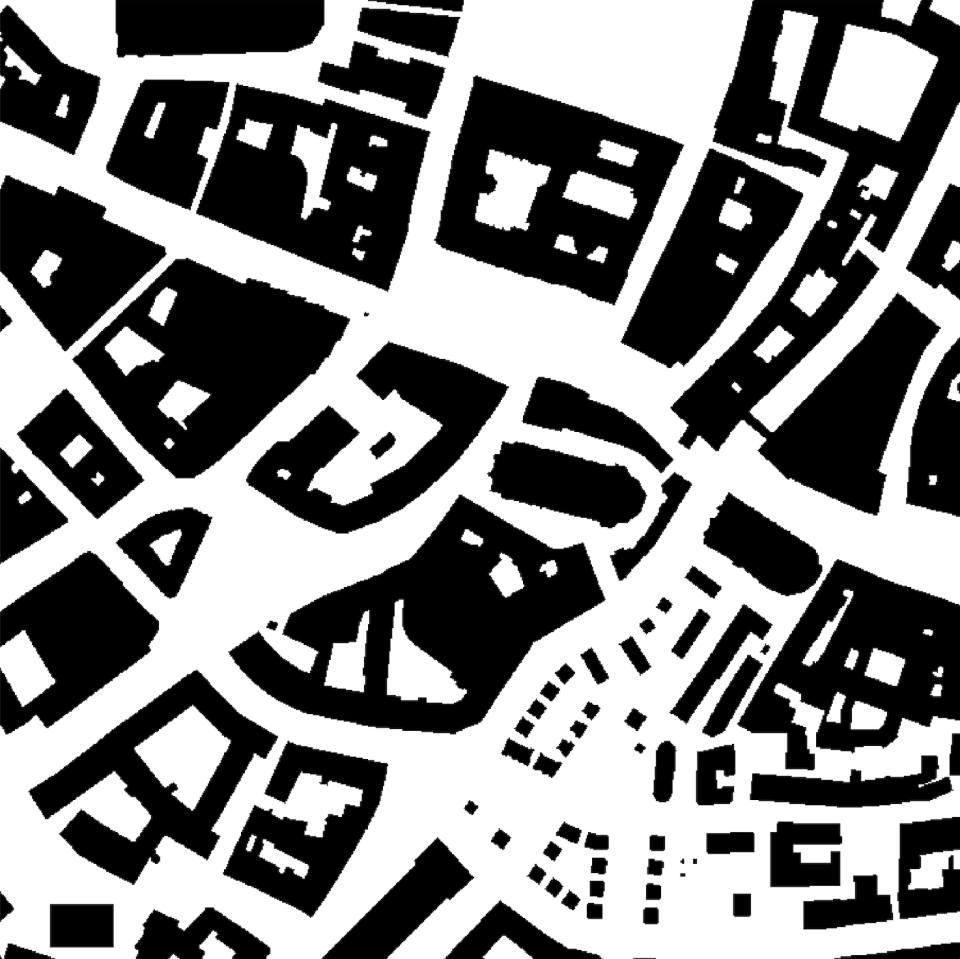
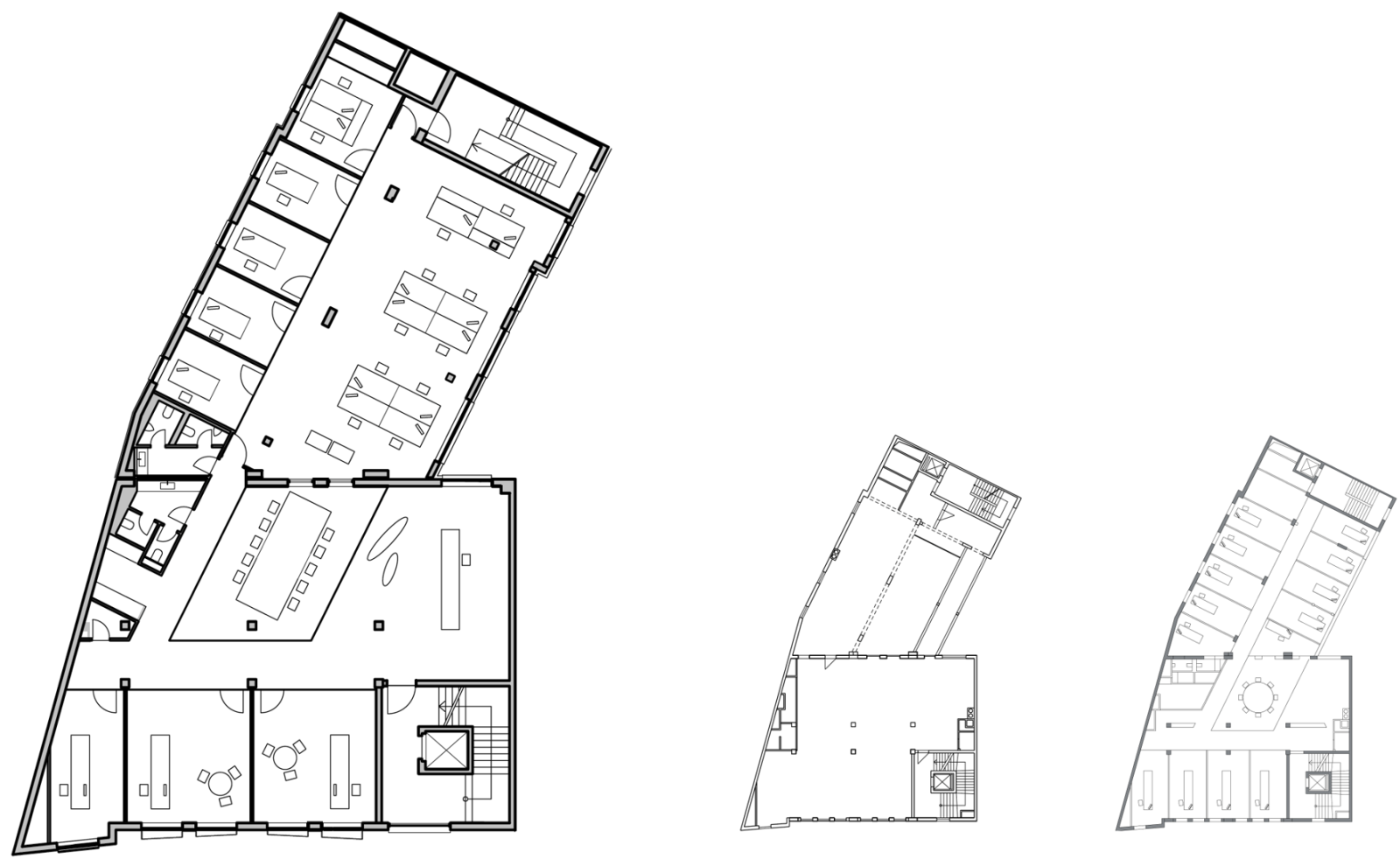
Floor Plan
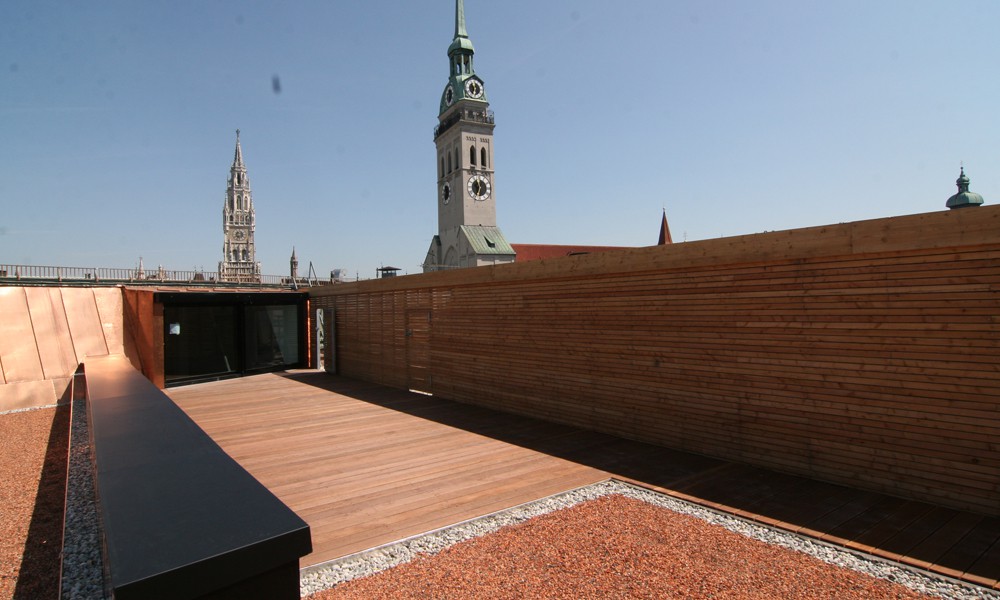
Size: 3.800 sqm
Commission: LPH 1 - 8