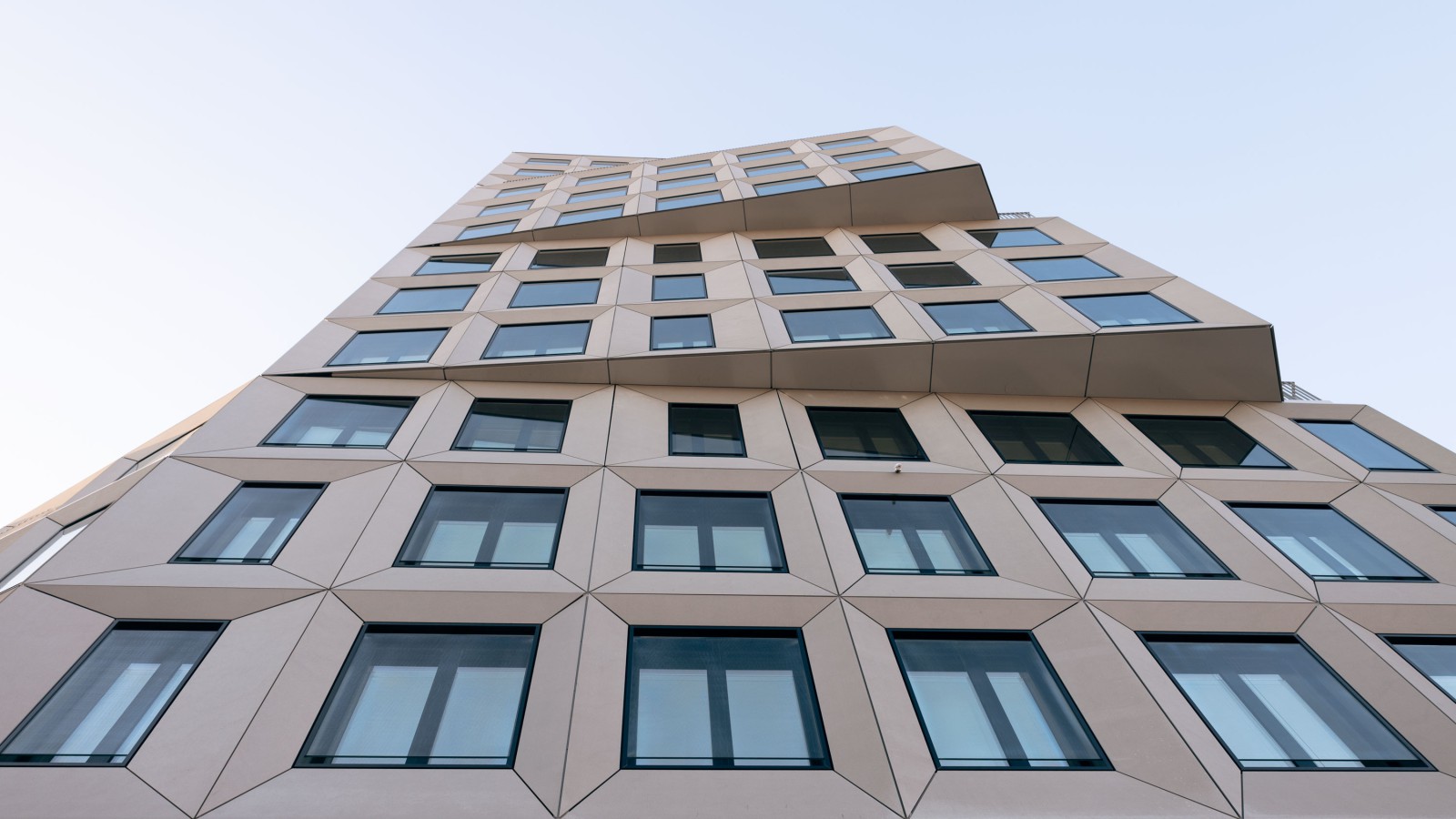
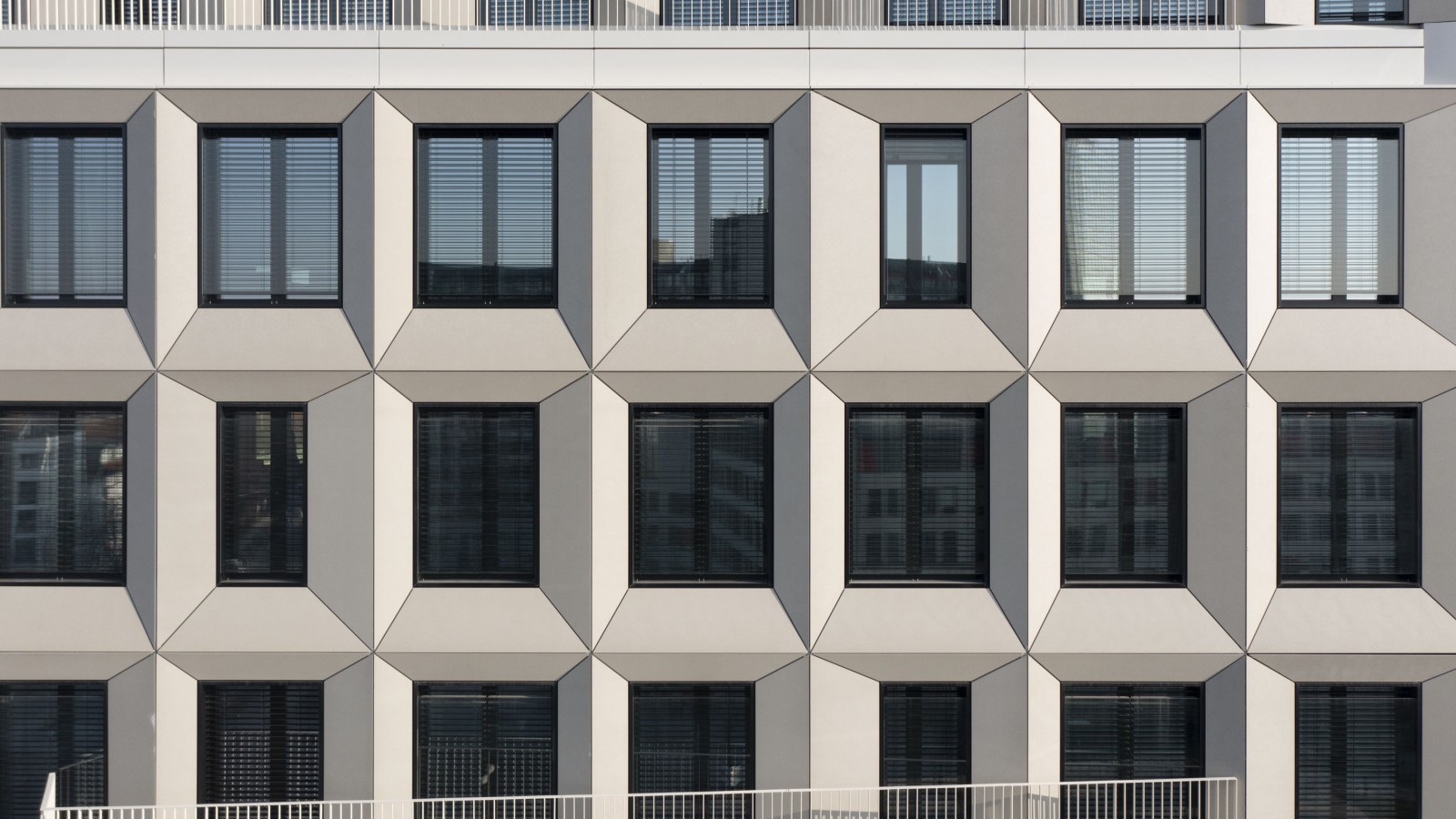
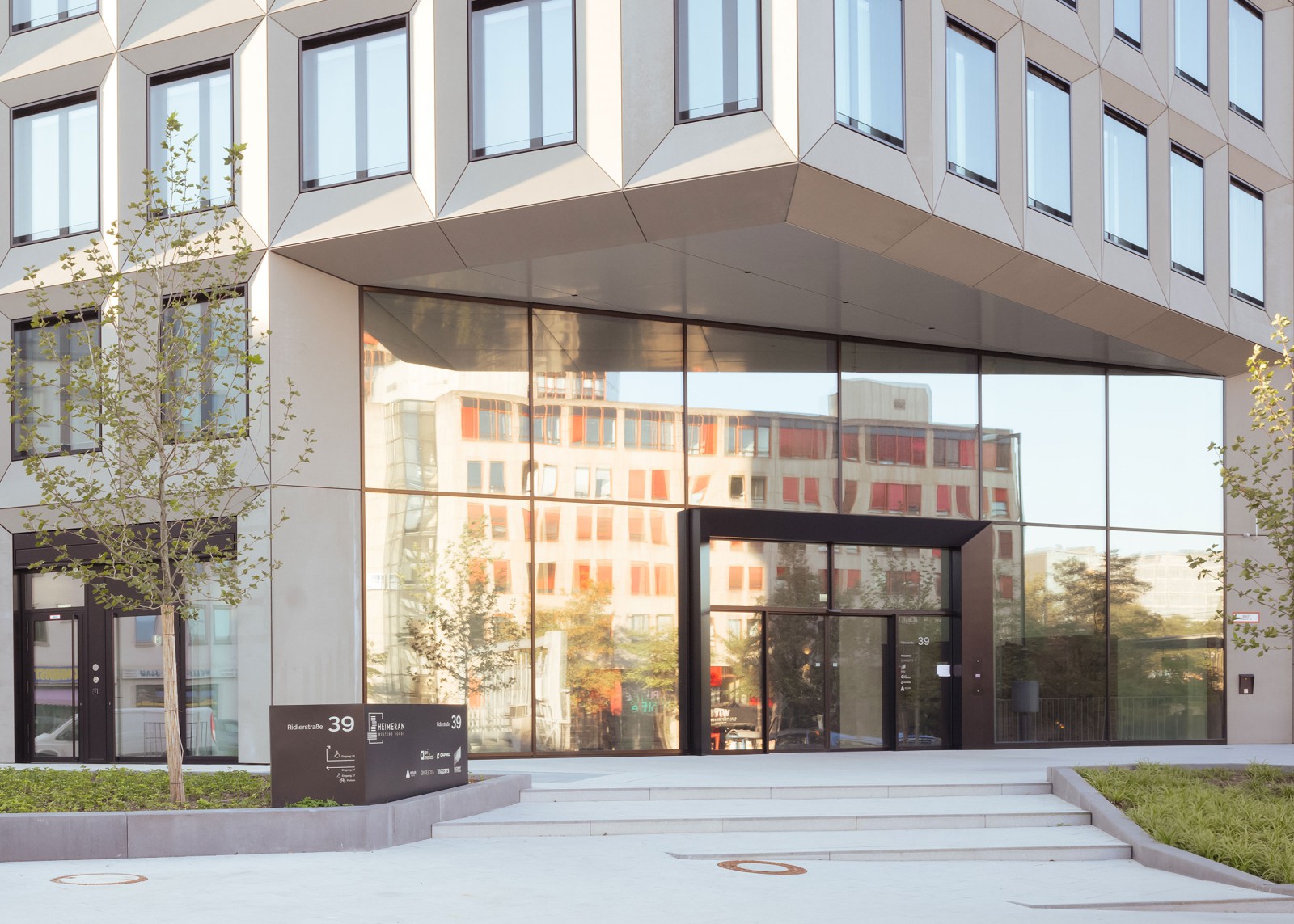





Our office tower for Heimeranplatz
Rarely has one of our planned tower architectures attracted so much public attention as the one for the site at Ridlerstrasse 37 with its striking head building facing Heimeranplatz. The location within the Munich city area is prominent: This site marks the entrée to the inner-city area from the 'Mittlerer Ring'. Here, Garmischer Straße (B2), one of Munich's most important access and exit roads, meets Ridlerstraße. Beyond Ridlerstrasse in the direction of the city center, the inner Munich district of Schwanthaler Höhe already begins. As envisaged by the 'Munich Line', we have elaborated a multi-layered design for this particular site, which is tantamount to a 'city gate' situation and is a crossroads and intersection of one of the city's most important traffic axes, which is an architectural equivalent for the movement around this site. We decided that the most prominent part of the whole ensemble, the high-rise building, should express this dynamism with the arrangement of its building mass.


The existing ensemble on the corner lot consists of three building parts used for office structures: They are a square complex located on Garmischer Strasse, an elongated flat-roofed building with 5 floors facing Ridlerstrasse, and a 9-story high-rise. While the building on Garmischer Strasse will be integrated into the redesign as an existing structure, we have produced new designs for the high-rise and the adjacent office building on Ridlerstrasse. The most striking structure in the ensemble will be the high-rise building at the corner, which, in addition to the basement, will have an additional 13 standard floors and, with its height of just over 50 meters, will lend the ensemble an emphatic presence in the cityscape. The first floors of the new buildings measure 4.8 meters in height and thus match the first-floor level of the existing building. The high-rise building has a glazed open basement facing Garmischer Strasse, a clever address formation that stands for transparency on the outside.
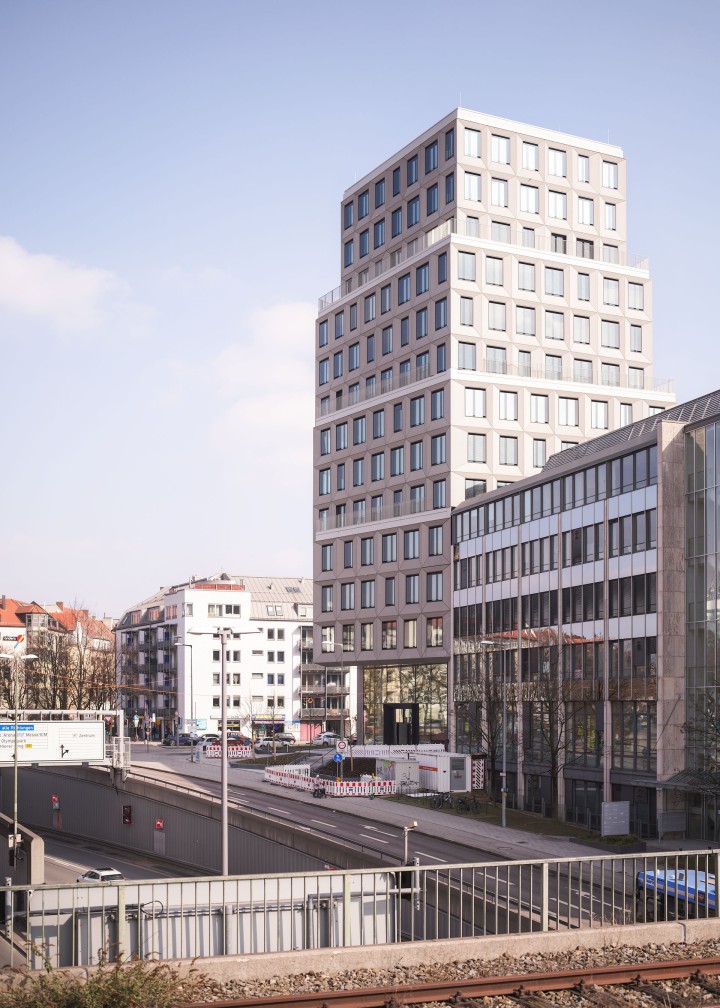
From the perspective of Garmischer Straße, the high-rise is stepped upwards; from the viewpoint of Heimeranplatz, it appears as a structure made up of cubes placed one on top of the other, each accommodating three or four stories and shifted around the axis of the vertical architecture. The rotation of the building masses results not only in a lively silhouette, but also in space for terraces, which, covered, can be visited by their users all year round. The high glazed first floor facing Heimeranplatz serves to provide access to the entire ensemble. The interior of the site has further potential: The lower wings on Garmischer Strasse and Ridler Strasse will be connected at the rear by a new building block, which will thus use the existing building site to create further spatial volume and at the same time create a restful atrium.
Due to the elements shifted against each other, the office tower appears light and playful. Even a large volume blends in well with its surroundings.


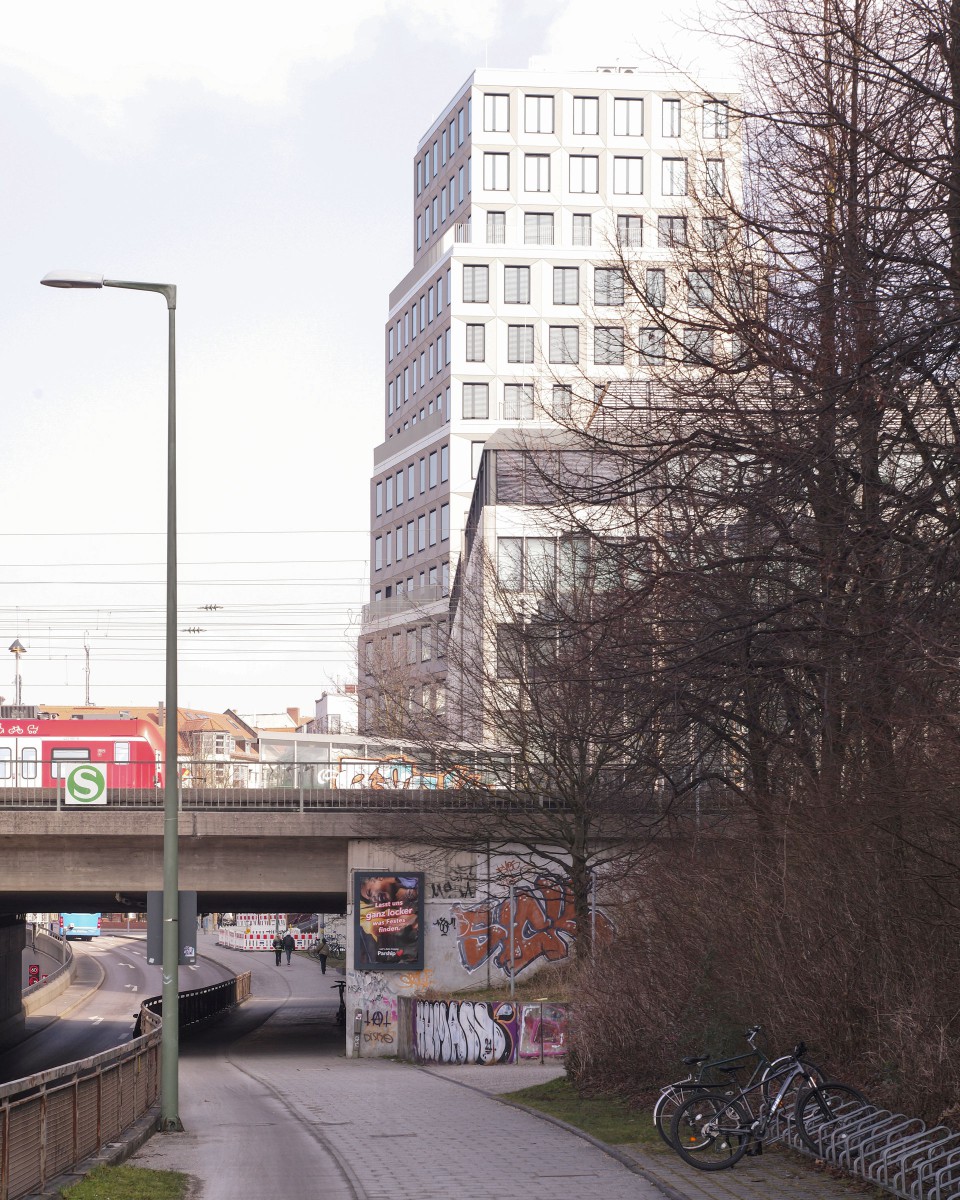
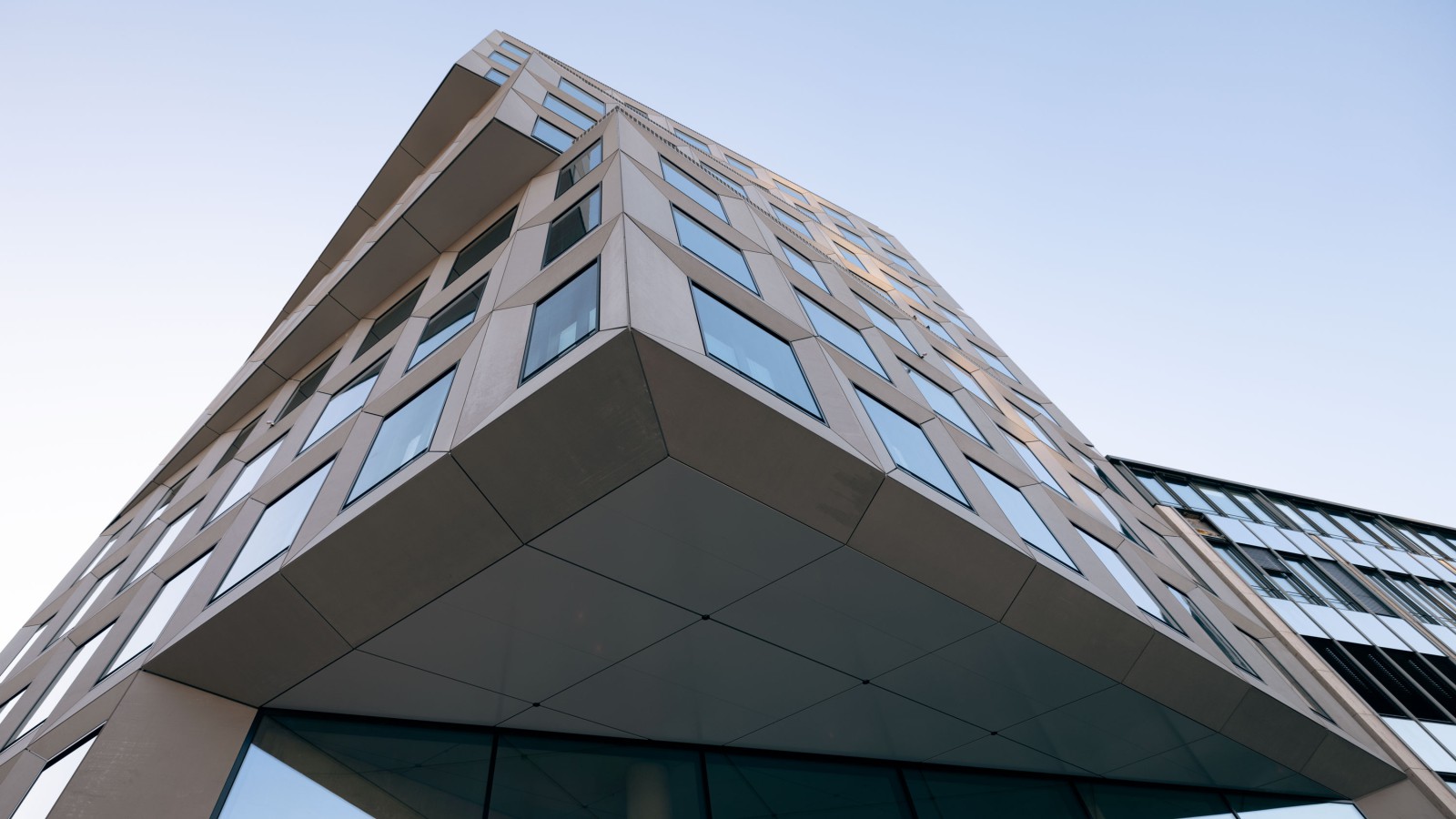
CUBE:
04/2023: Kleine Himmelsleiter - Dreiteiliges Bürogebäude mit Hochhaus am Heimeranplatz
Bauen + Wirtschaft Architektur der Region im Spiegel
Munich/2024 P66