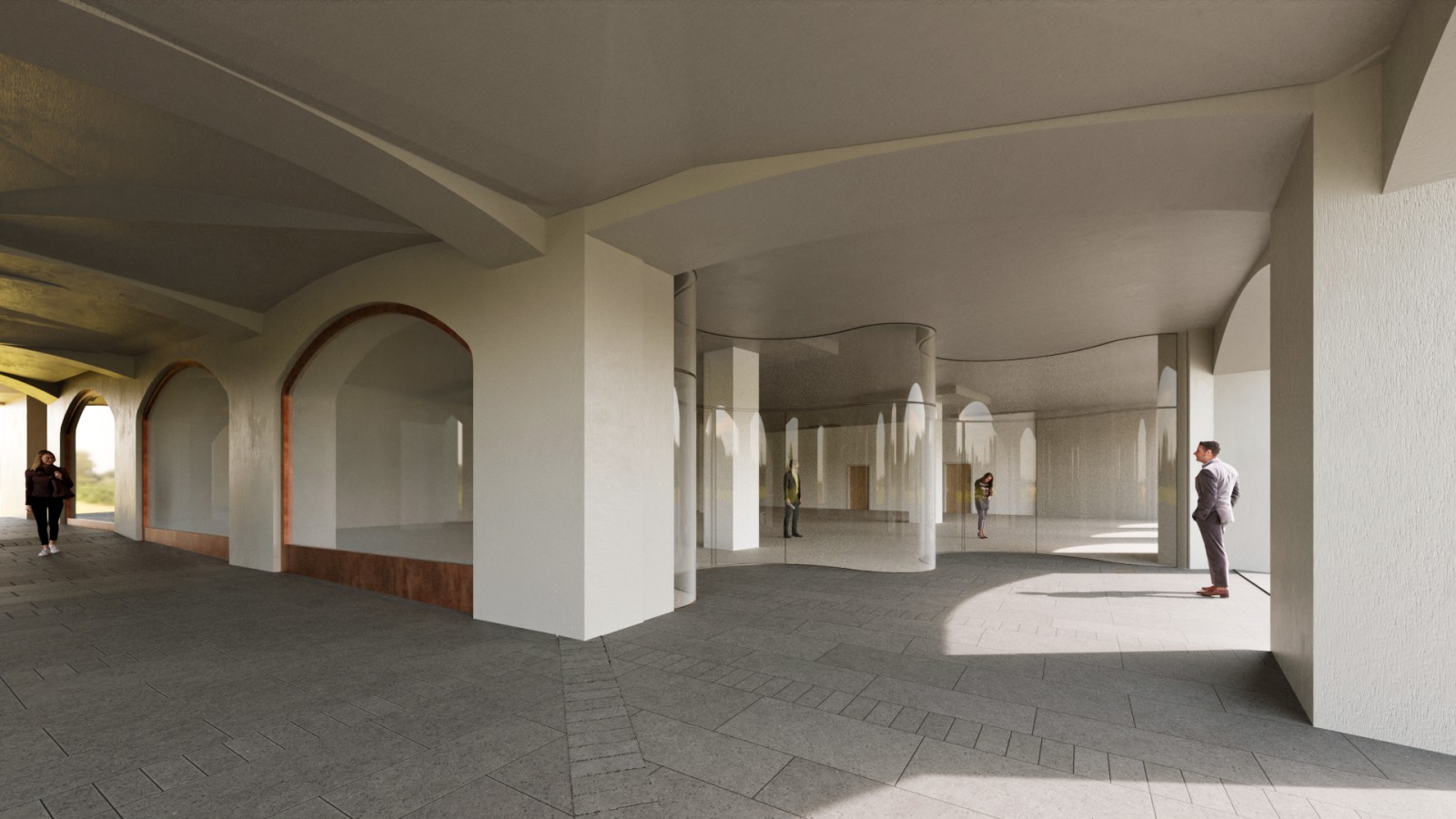Conversion - Change of use
Herzog Max is a symbiosis of the past and future. The building is a part of Bavaria's list of historical monuments. The main building at Neuhauser Strasse 20 is located directly at the Karlstor, the western city gate to the historic old town. The long east facade of the listed architecture, which was built around 1865, runs along Herzog-Max-Strasse. It received its new name in reference to Herzog-Max-Strasse. It is named after Duke Max Philipp of Bavaria, who lived from 1638 until 1705. Designed in the neo-Gothic style, the palace was once home to the Hotel Deutscher Hof with an elegant café on the ground floor.
The last tenants were Karstadt, a department store for sporting goods. Then it became vacant. For Herzog Max, we are developing a new type of multi-tenant structure for an exciting mix-use of research and education, gastronomy and commerce. The main tenant will be the Max Planck Society.
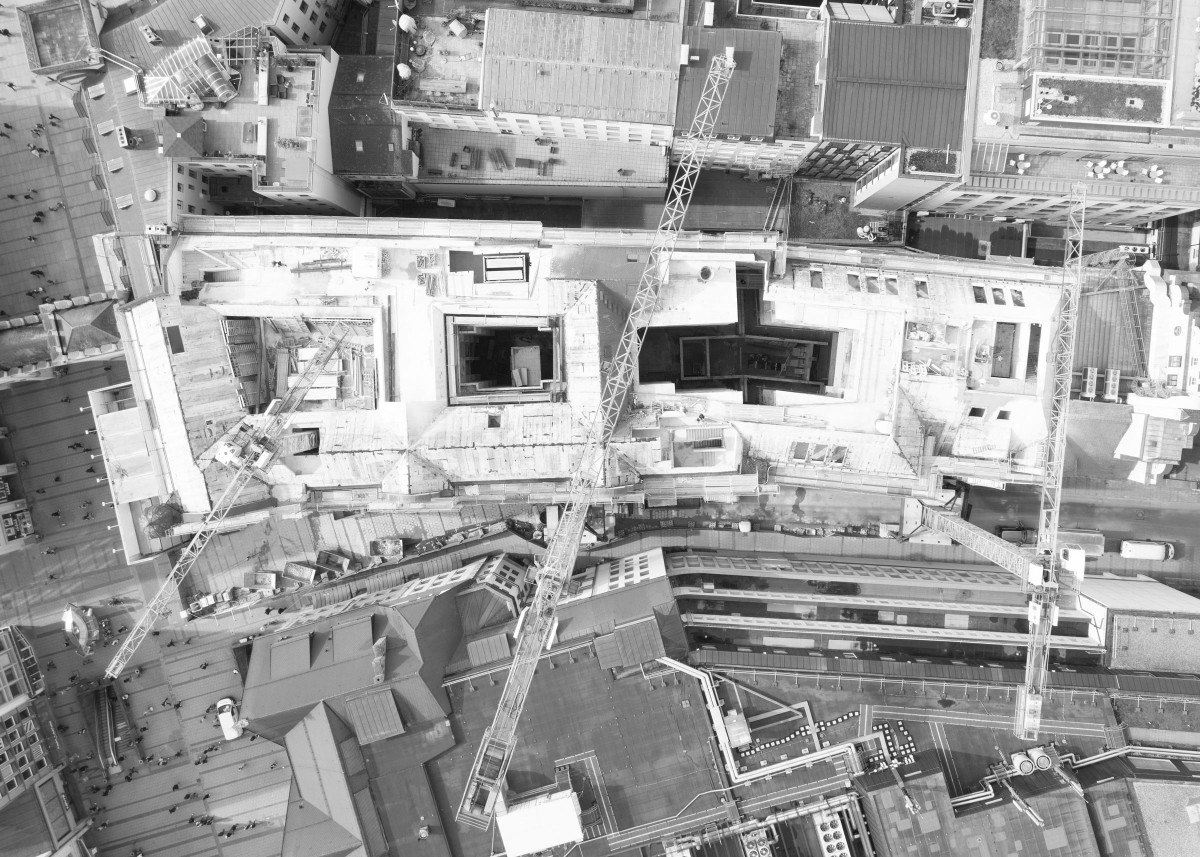

"Anyone who is not occasionally able to think things that are contrary to
causality will never be able to enrich his science with a new idea" (Max Planck)
In this sense we started the transformation of this retail building into a mixed use object housing for example the Max Planck Society. The Max Planck Societylikes to move into central addresses in Munich, as it cooperates with the Ludwig Maximilian University and the spatial proximity to the university with its headquarters at Geschwister-Scholl-Platz is very important. The top researcher will occupy the basement, large parts of the ground floor, which houses the library, study and reading room, and other areas on the first, second and third floors. Other areas of Herzog Max are open to gastronomy and retail, and there are areas for offices, meeting spaces and conference rooms, i.e. for working environments.
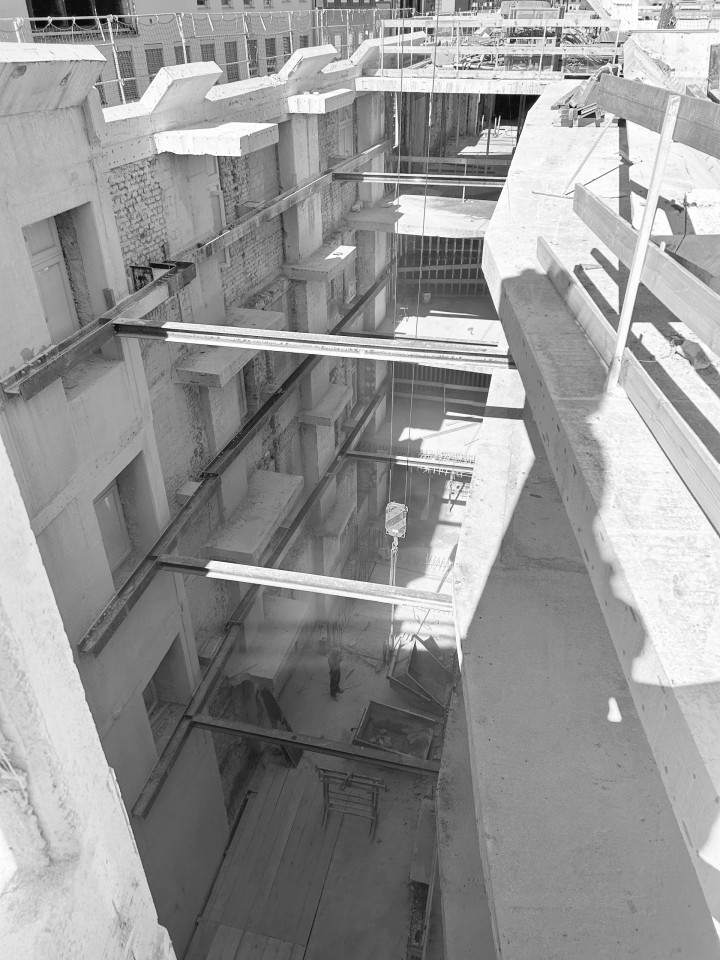
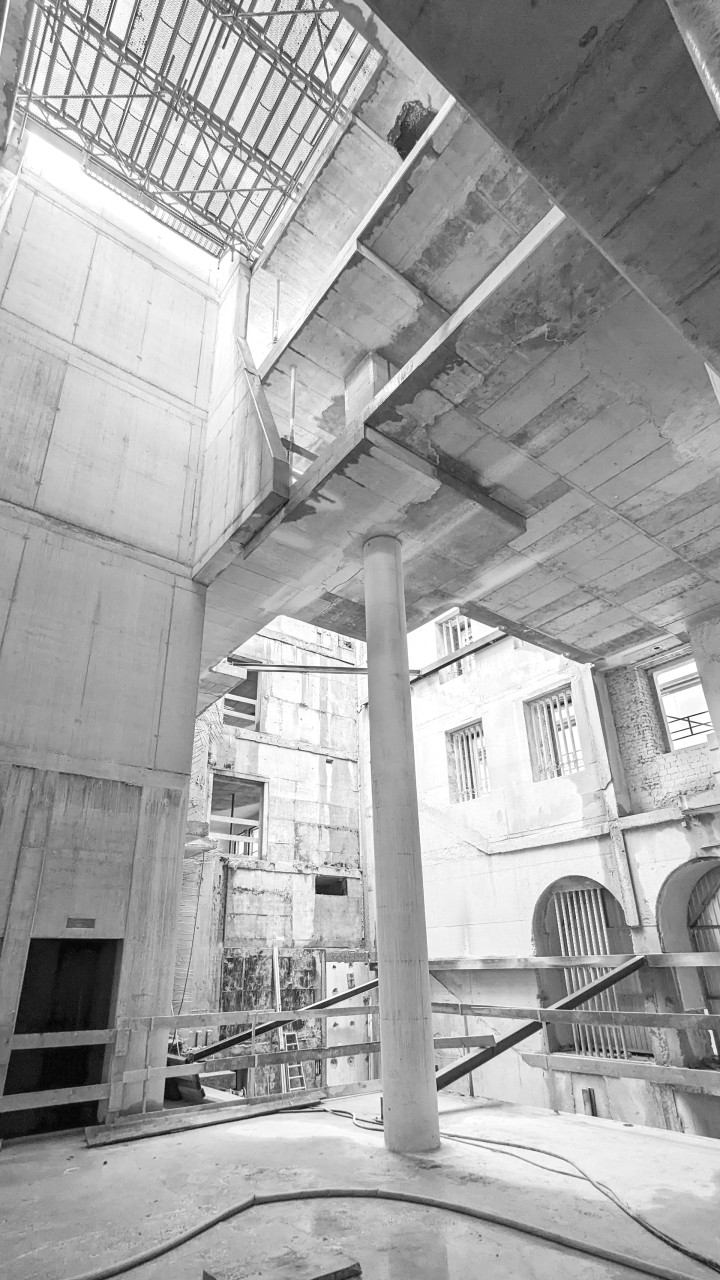

The facade and the existing building are being dealt with in close consultation with the
authorities and, in particular, the listed building authorities. The character of the
monument and its historical significance are preserved, as the name Max Herzog
suggests, because the building, like the town Hall, is part of the cityscape of Munich's
pedestrian zone. The reliefs provided by the historic roofscape are transformed
into green inner courtyards. By opening up the building, daylight falls down
to the ground floor level, optimising the formerly dark floors for modern working
environments flooded with daylight.
By cutting out volume and creating atriums, the natural light supply is massively enhanced in the building and meets office standards.
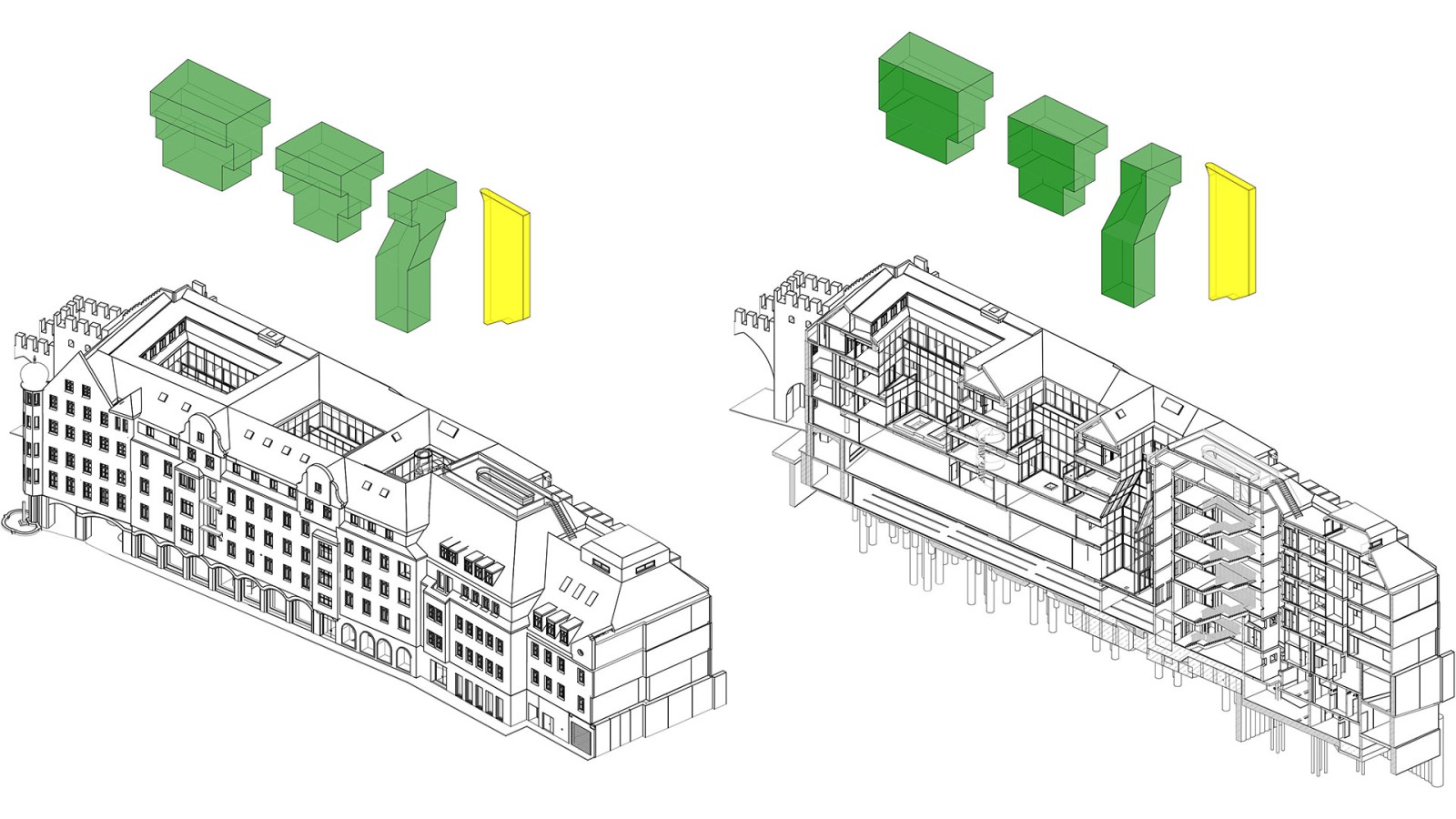
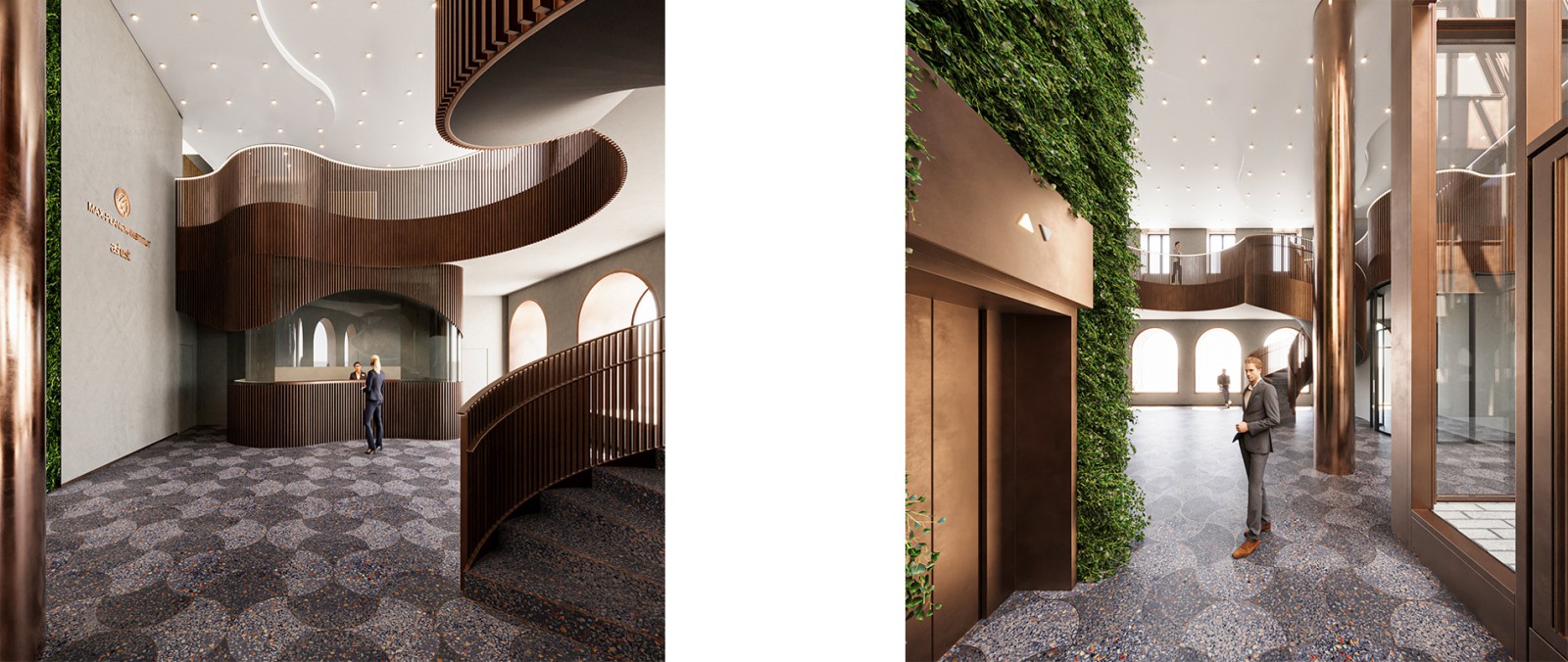
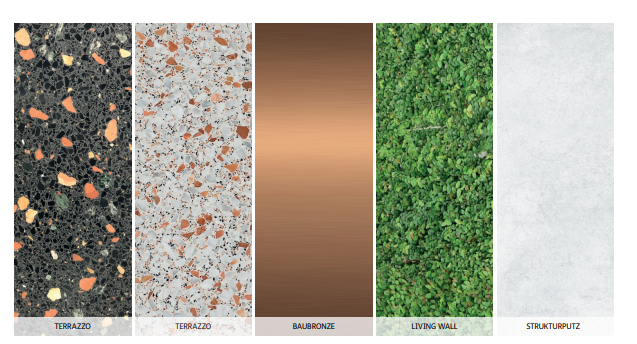
From an ecological point of view, the architecture will be upgraded
and will meet high quality standards. The planned construction
and renovation measures stand for sustainability. They underline
Munich's future mission to become climate-neutral by 2035.
The German Sustainable Building Council (DGNB) honoured
the planning with its Gold pre-certificate.
Size: approx. 12.000 sqm
LPH: 1-5
Awards: DGNB Gold pre-certified
Press: 07/25 Süddeutsche Zeitung
07/25 MünchenArchitektur
