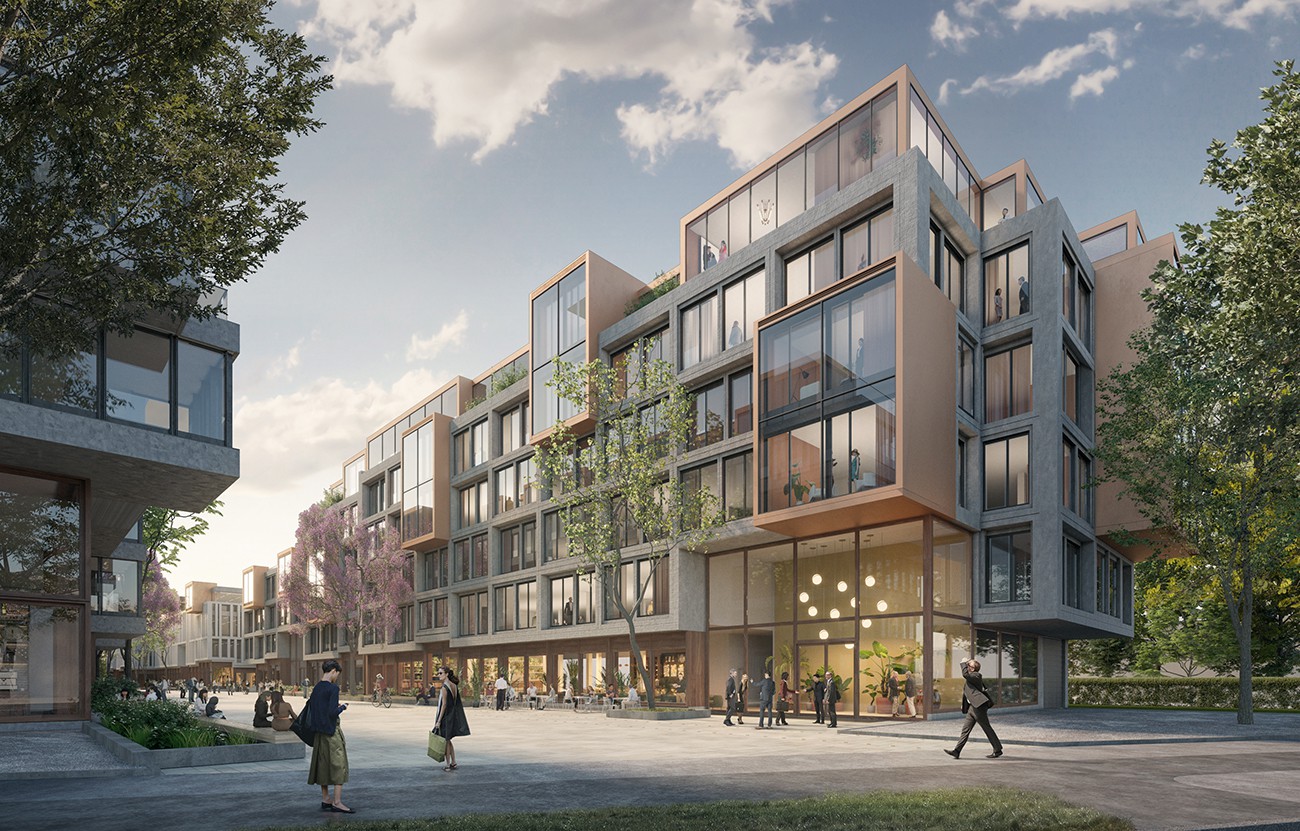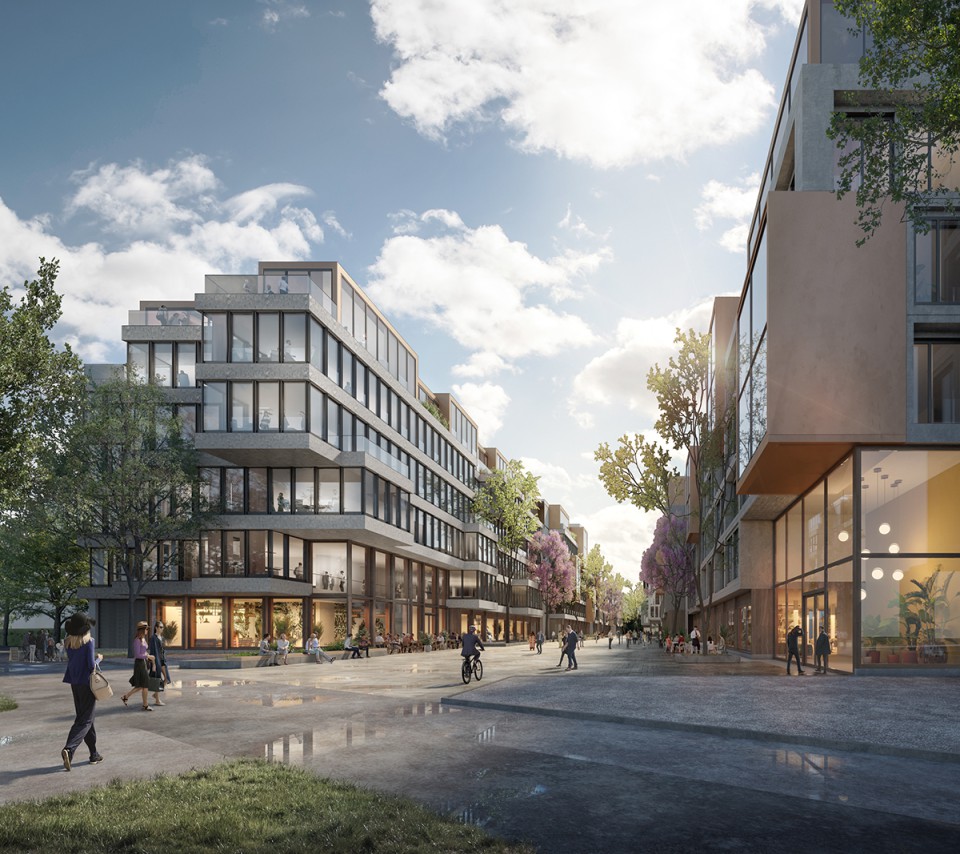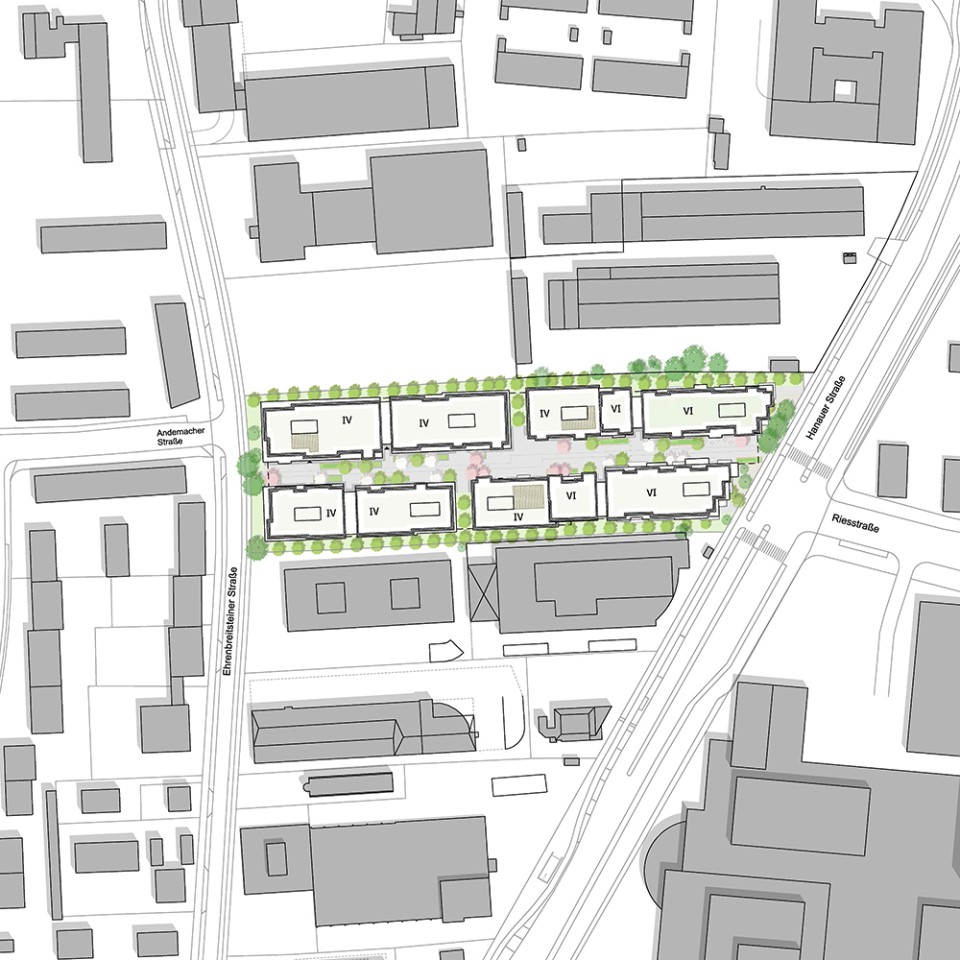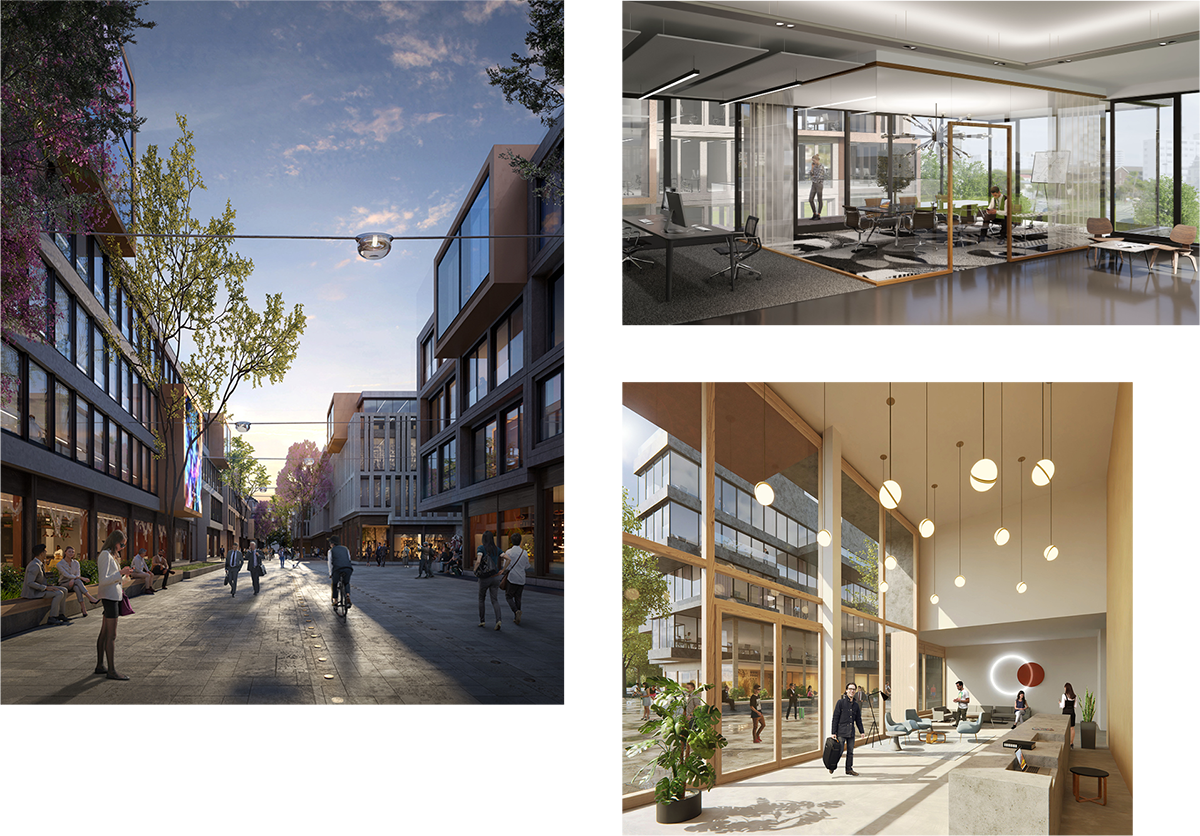

Urban Factory for Munich
For Munich Moosach, we came up with the idea for a new urban quarter - HAN.NAH HUBS. The HUBS were designed as a building parkour consisting of two blocks and eight sculpturally designed structures in exciting curves. Following the example of heterogeneous and particularly beautiful inner-city streets with varied architecture, we developed individual construction structures and facades for each building.
The HAN.NAH HUBS thus have the appearance of a grown area. The six-story building structures have different uses: they are hotels with rooftop bars and restaurants, a music wholesaler, a fitness center, makerspaces and much more - the neighborhood would also have added a great deal of value to the existing residents of the district.




Location: Munich
Client: EB32 Grundstücksgesellschaft mbH & Co. KG
Period: 2019-2020
Size: ca. 40.000 sqm
Commission: LPH 1 - 2
