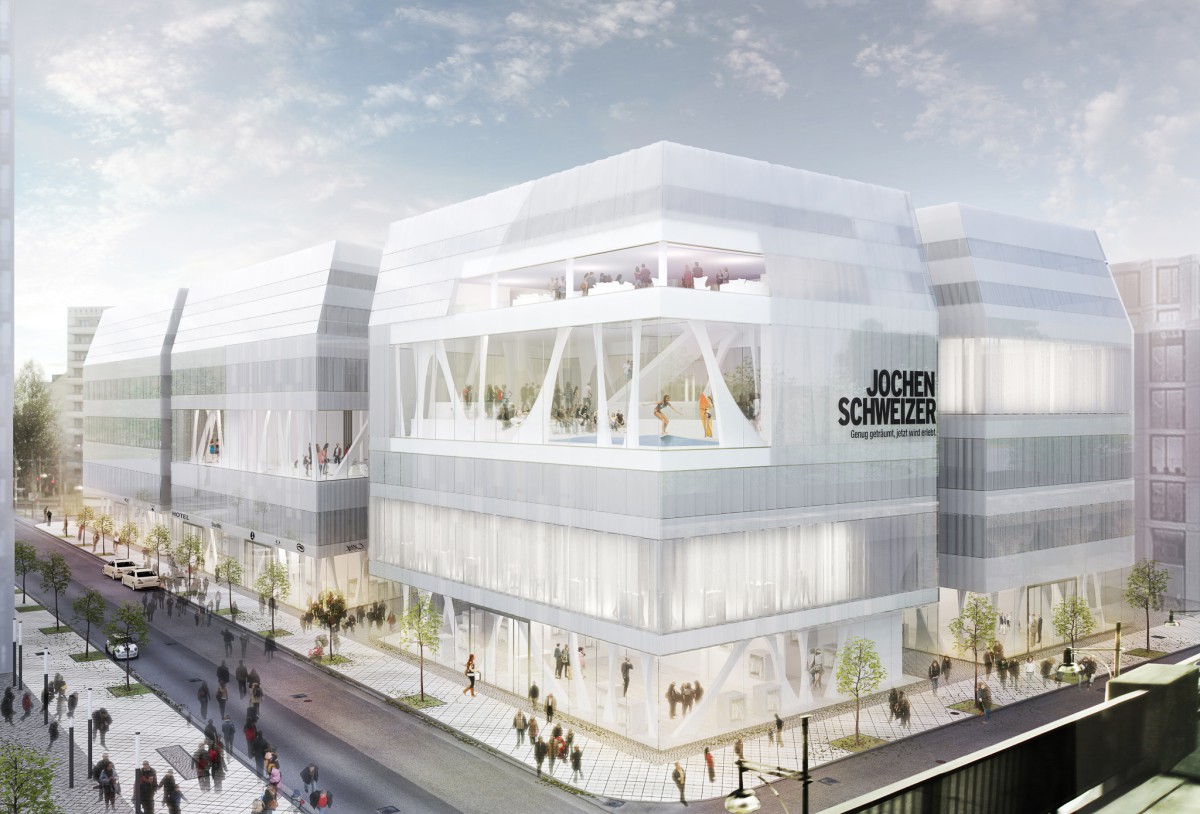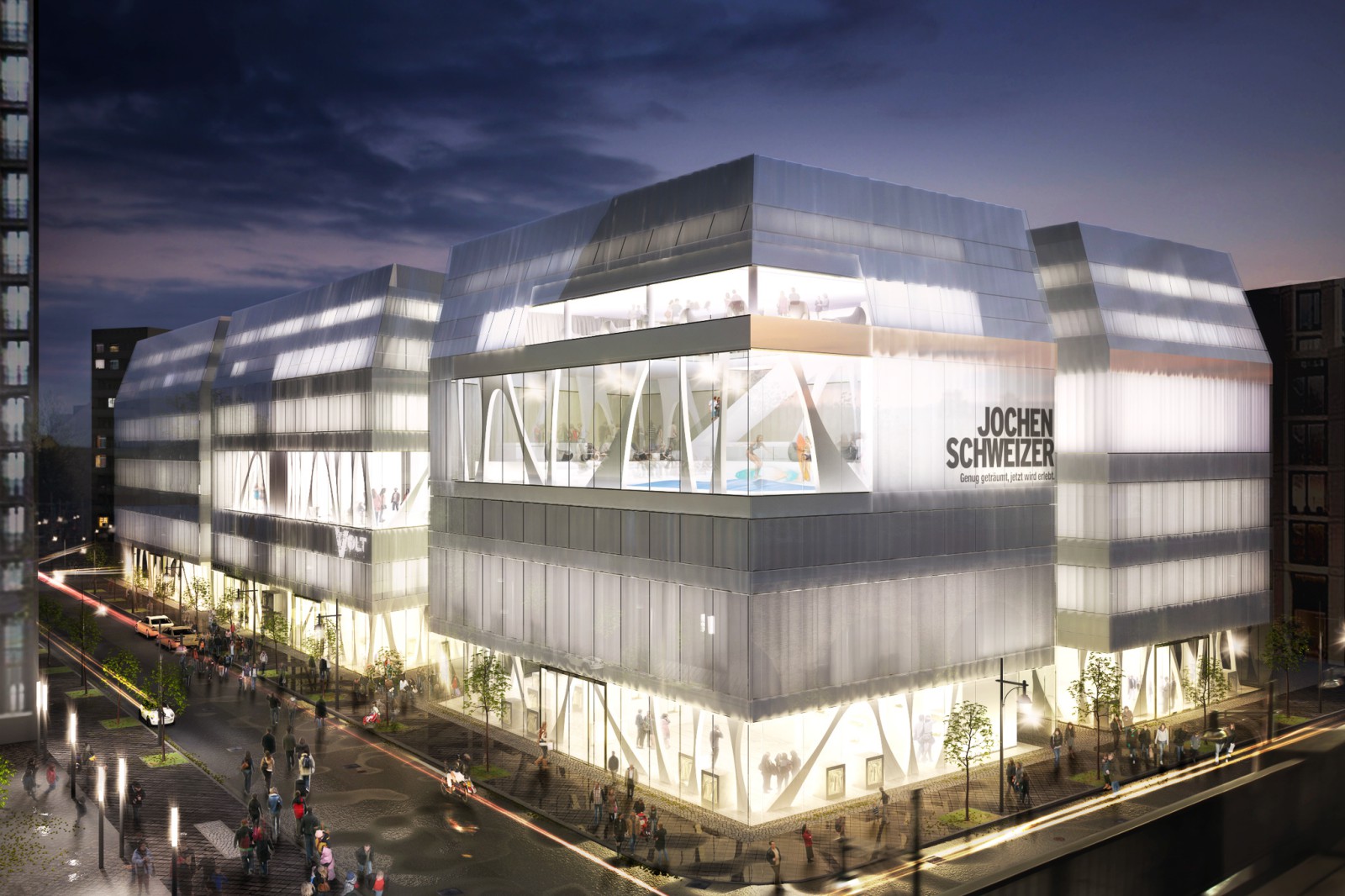

Hybrid Architecture
Berlin. Capital City. Neighbourhood ‚Mitte‘. This is where life takes place, in a single day around 40.000 people pass the streets and squares around Alexanderplatz. In 2014 we were invited to a competition to design a hybrid architecture for a multibrand shopping - and adventure property, with branded shops, pop-up stores, restaurants, and a hotel. The building was supposed to be the third mall near Alexanderplatz, called 'Volt'. The most exciting part is our fourth floor with a view of the 'sky over Berlin'. It should accommodate a wind tunnel for flying and a citywave for surfing. We will be building both of the latter details. Unfortunately, our architecture remains only a draft.
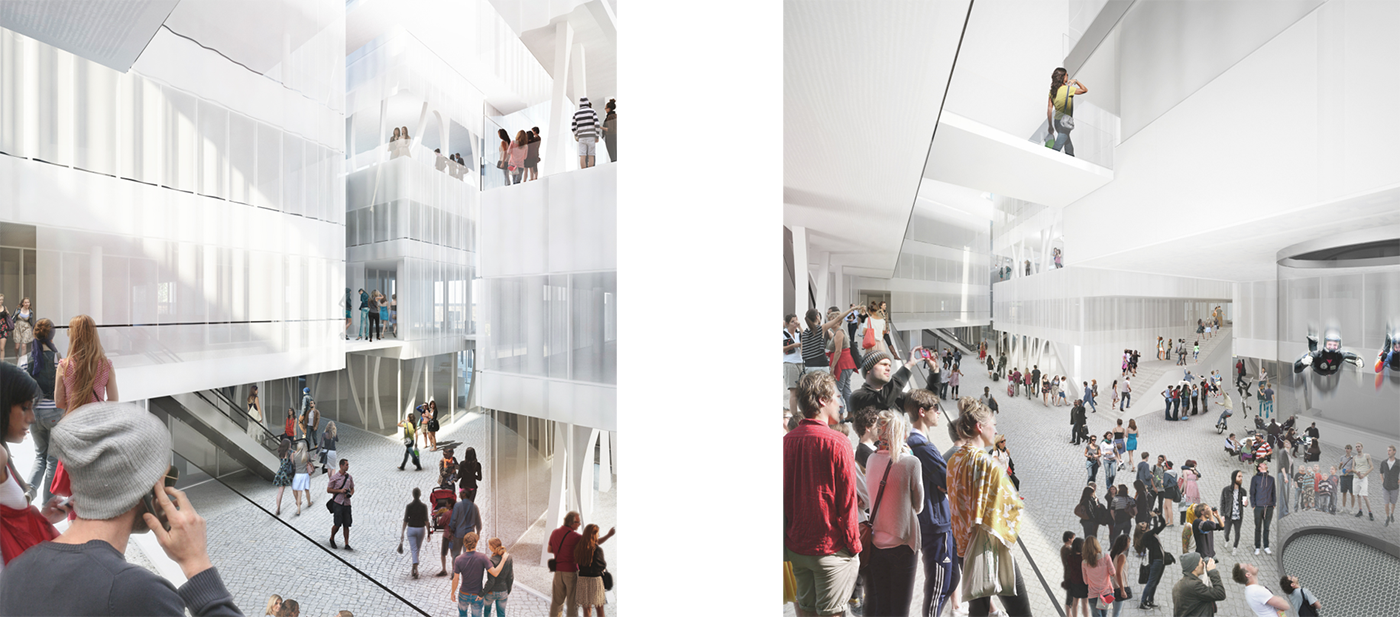
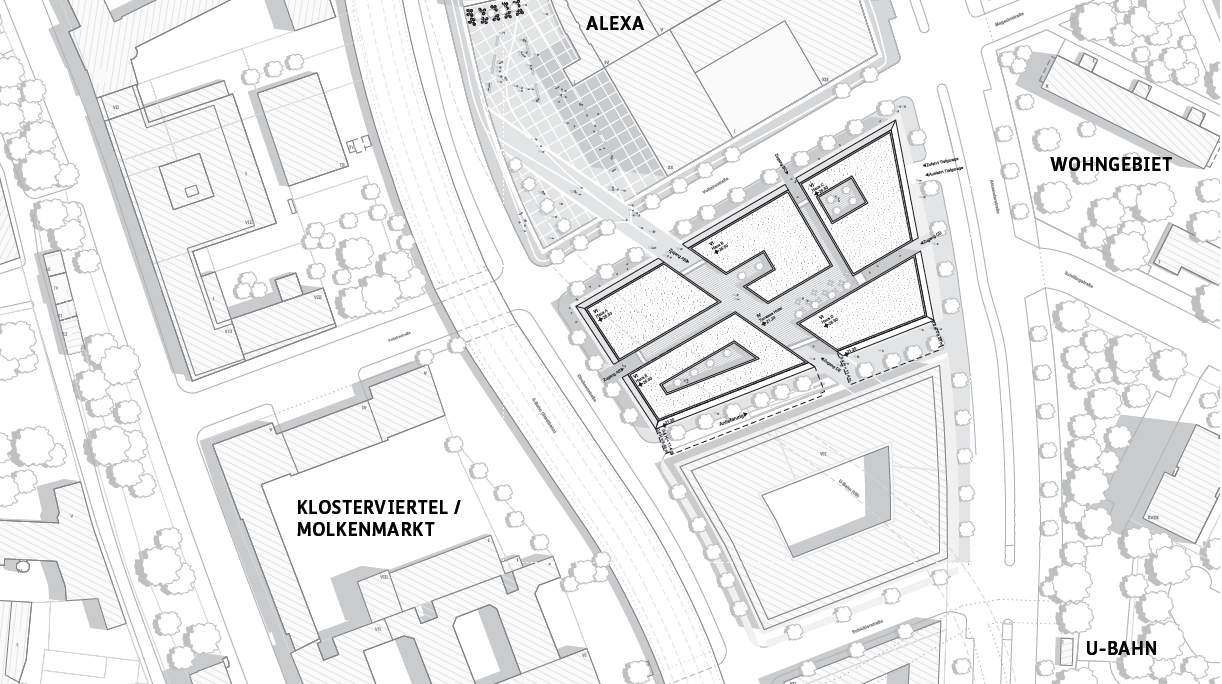
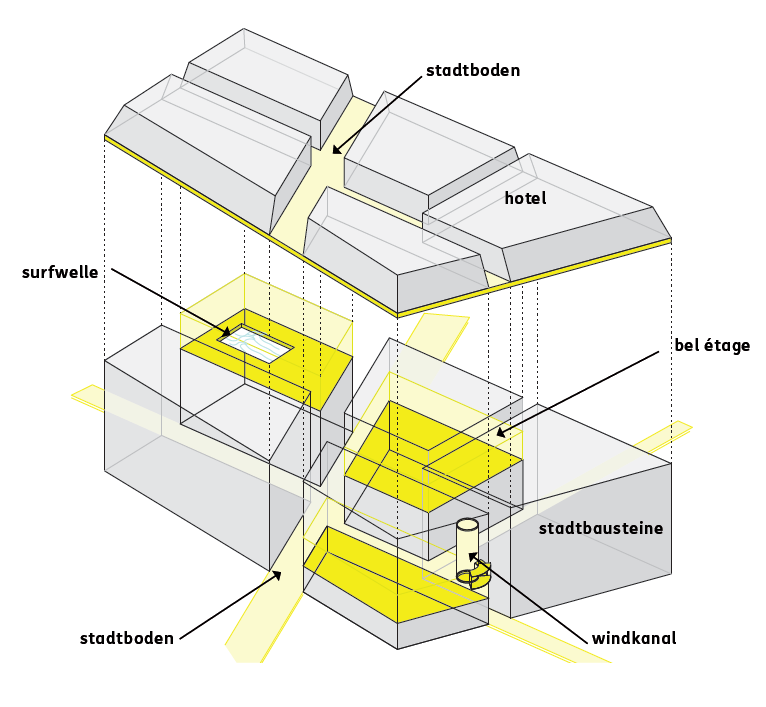
Ground Floor
4th floor
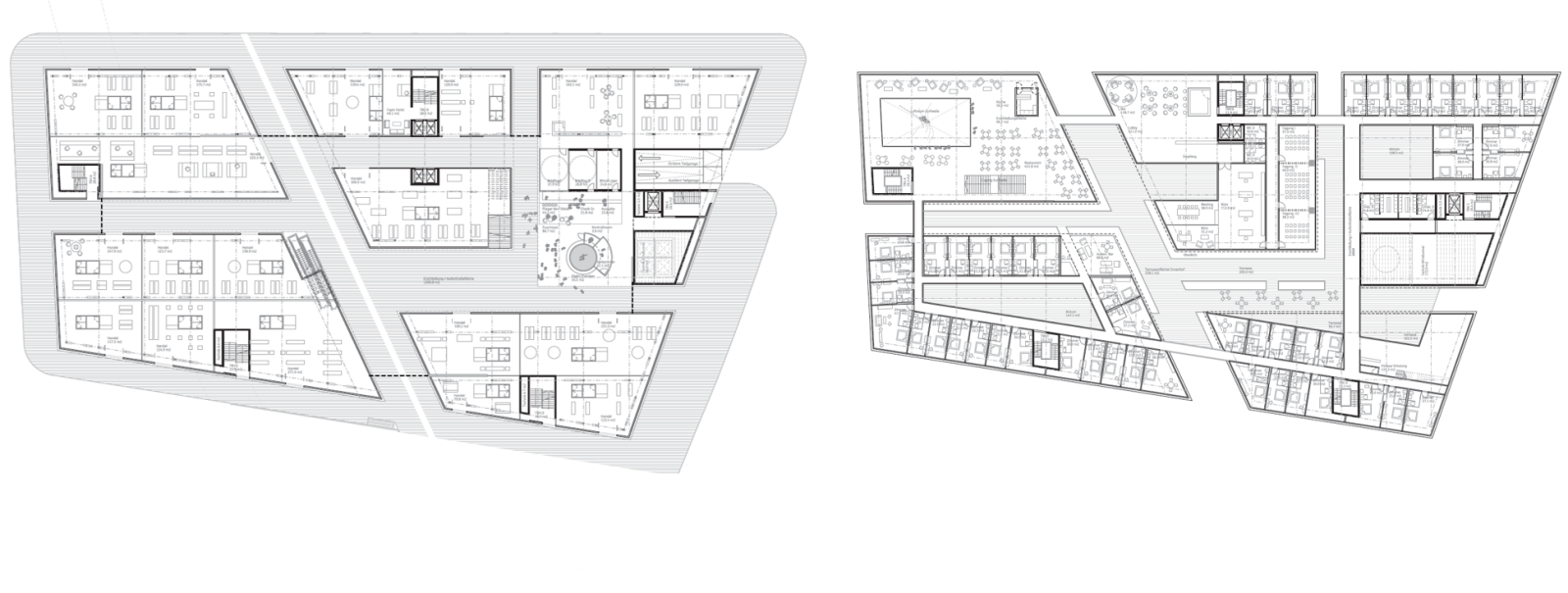
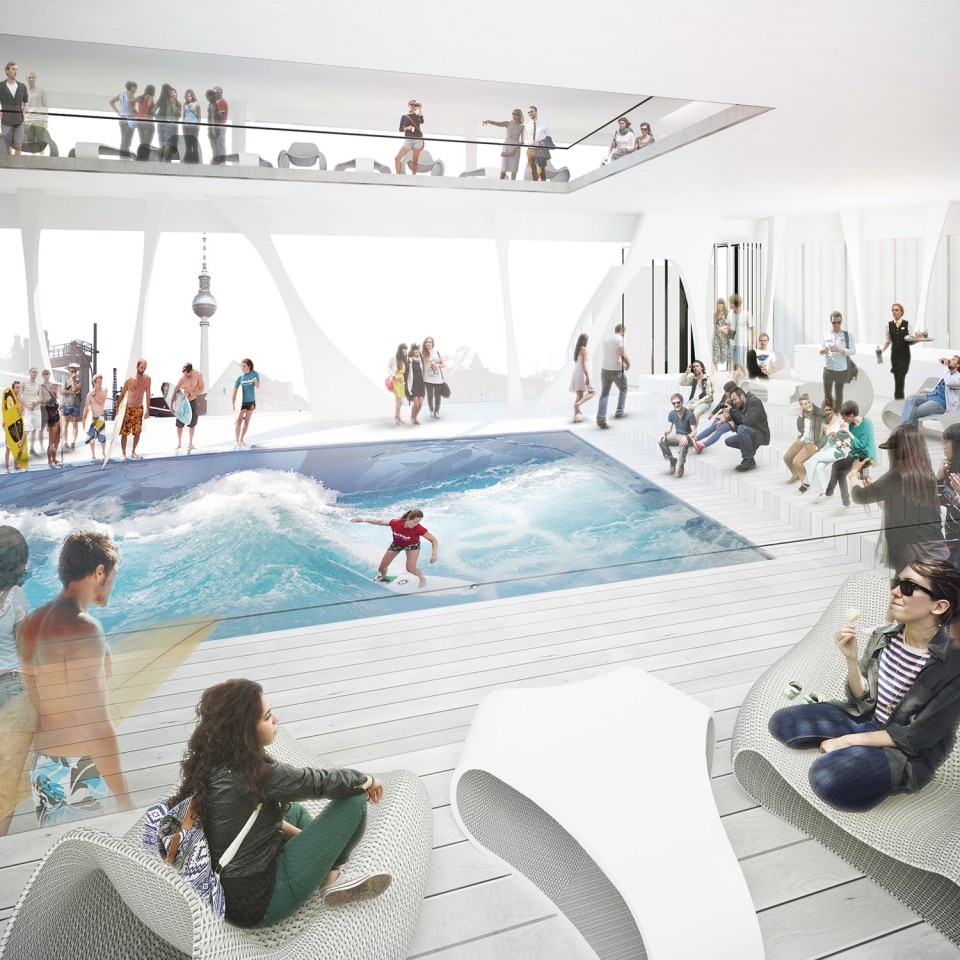
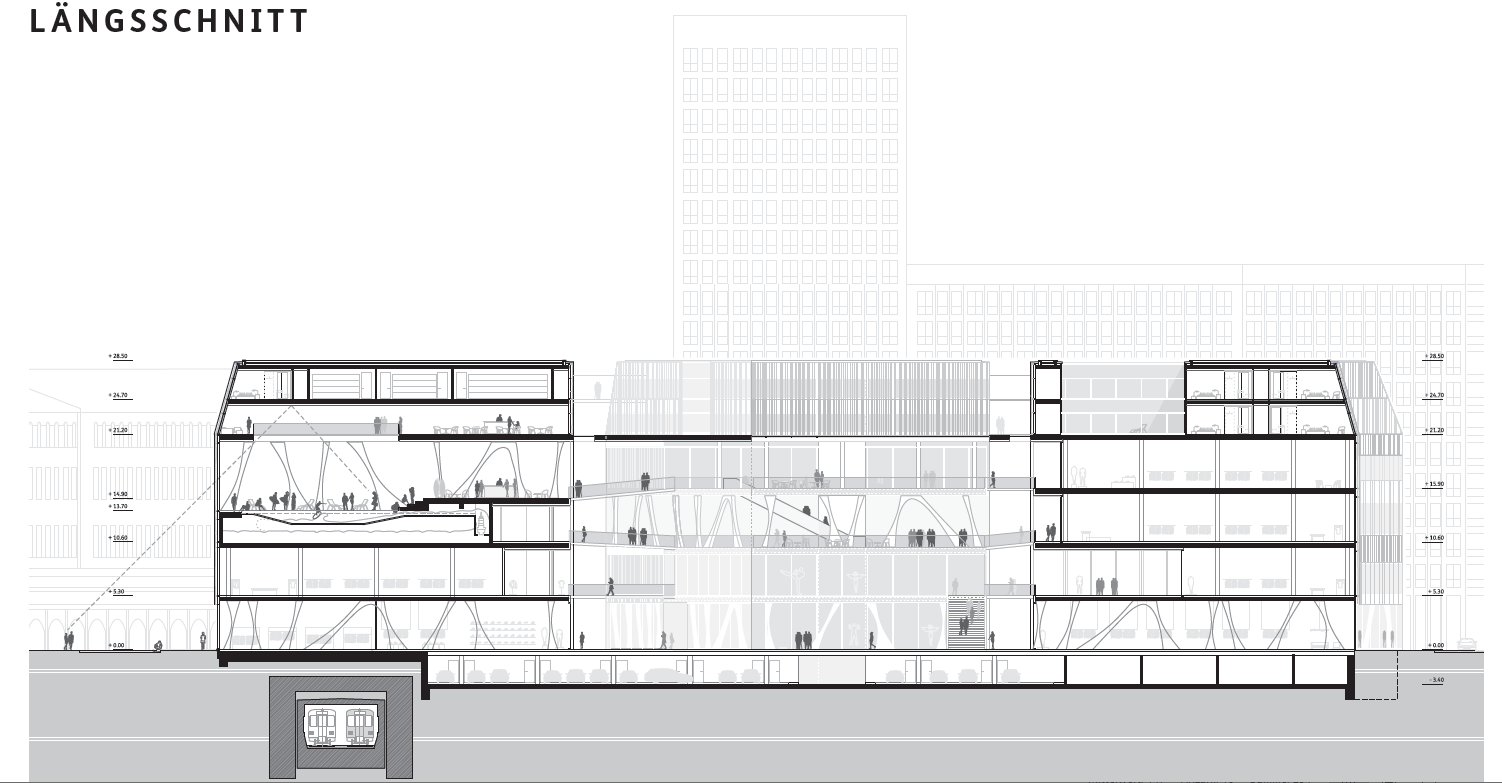
Size: 29.000 sqm
Commission: Competition
