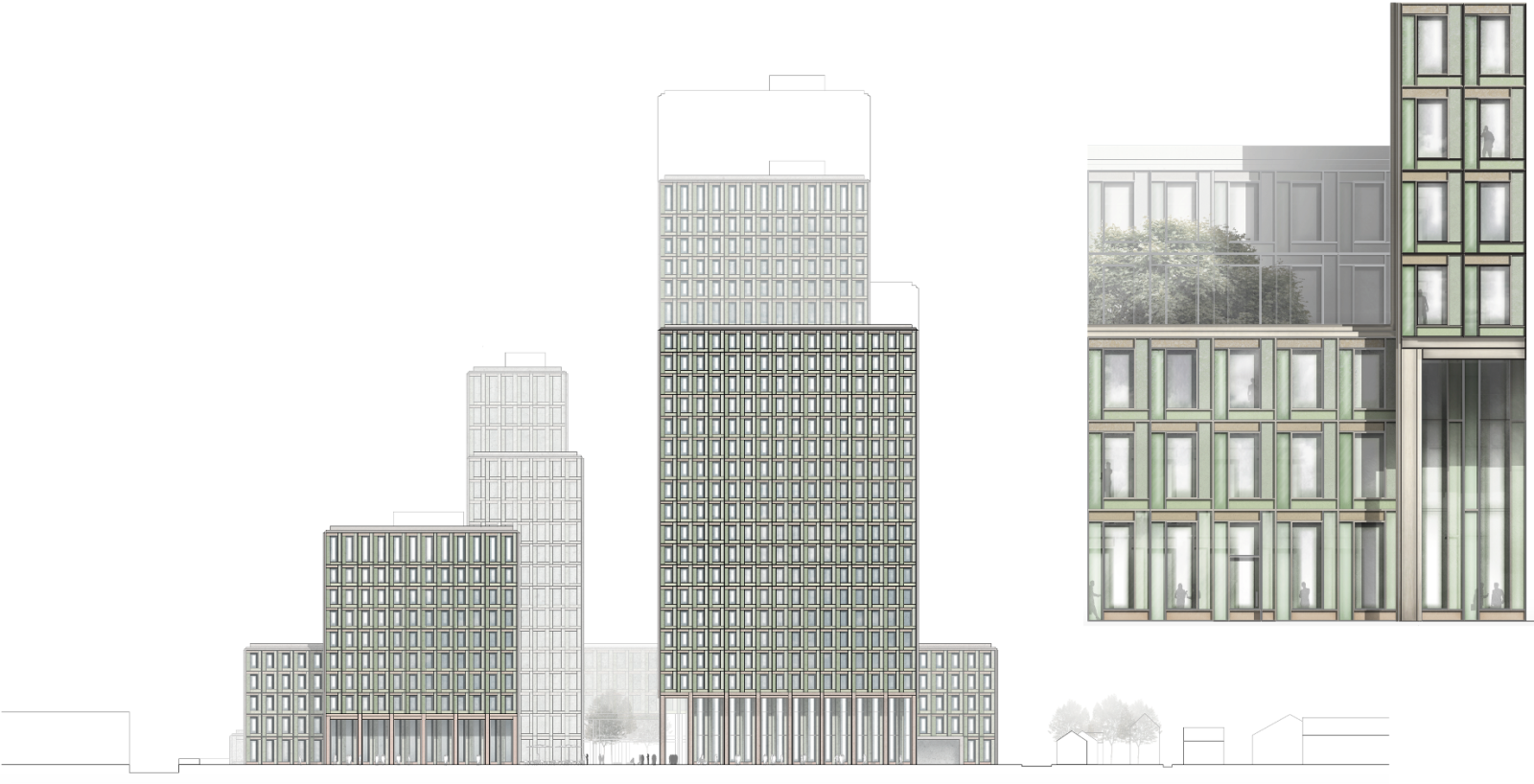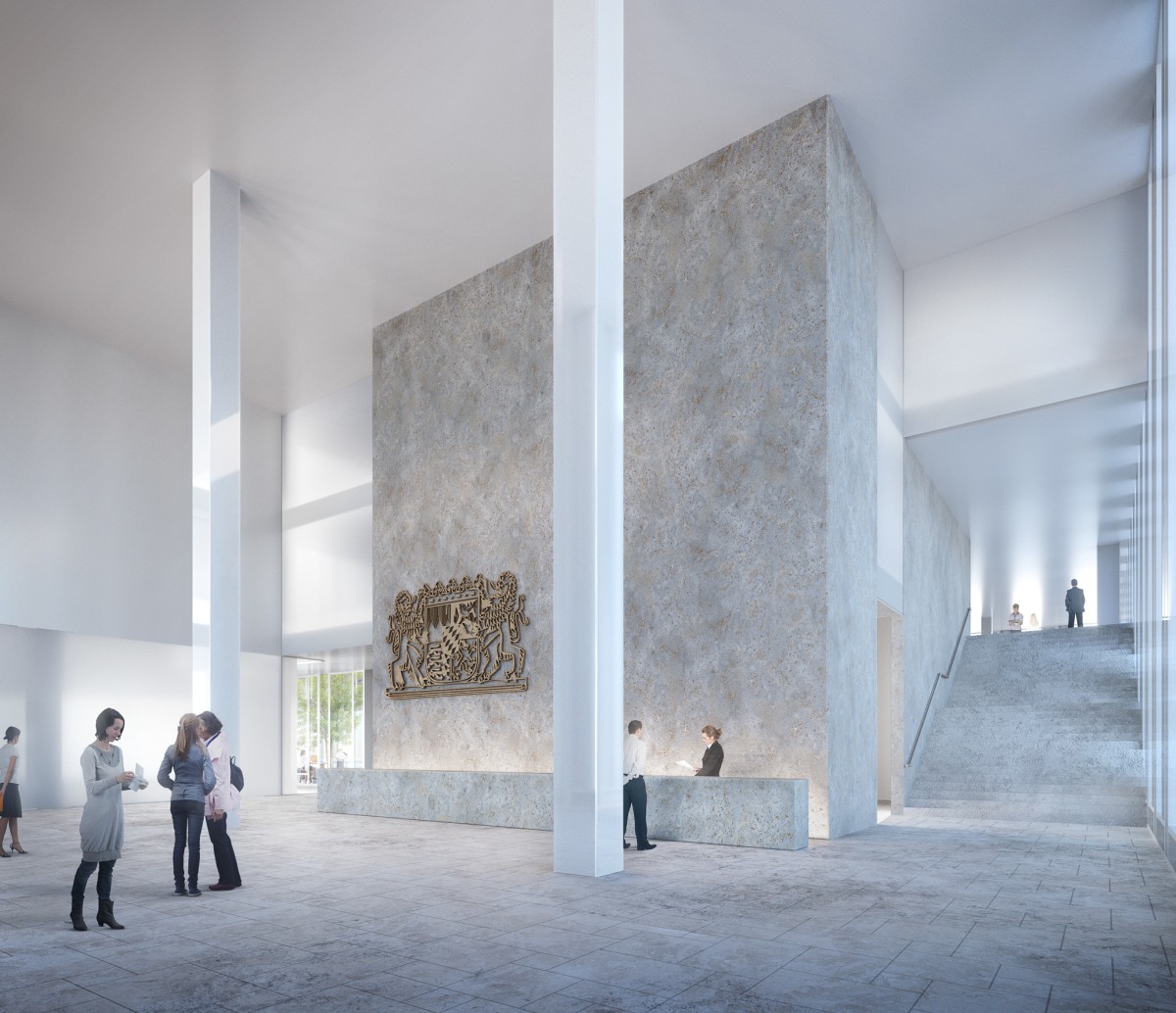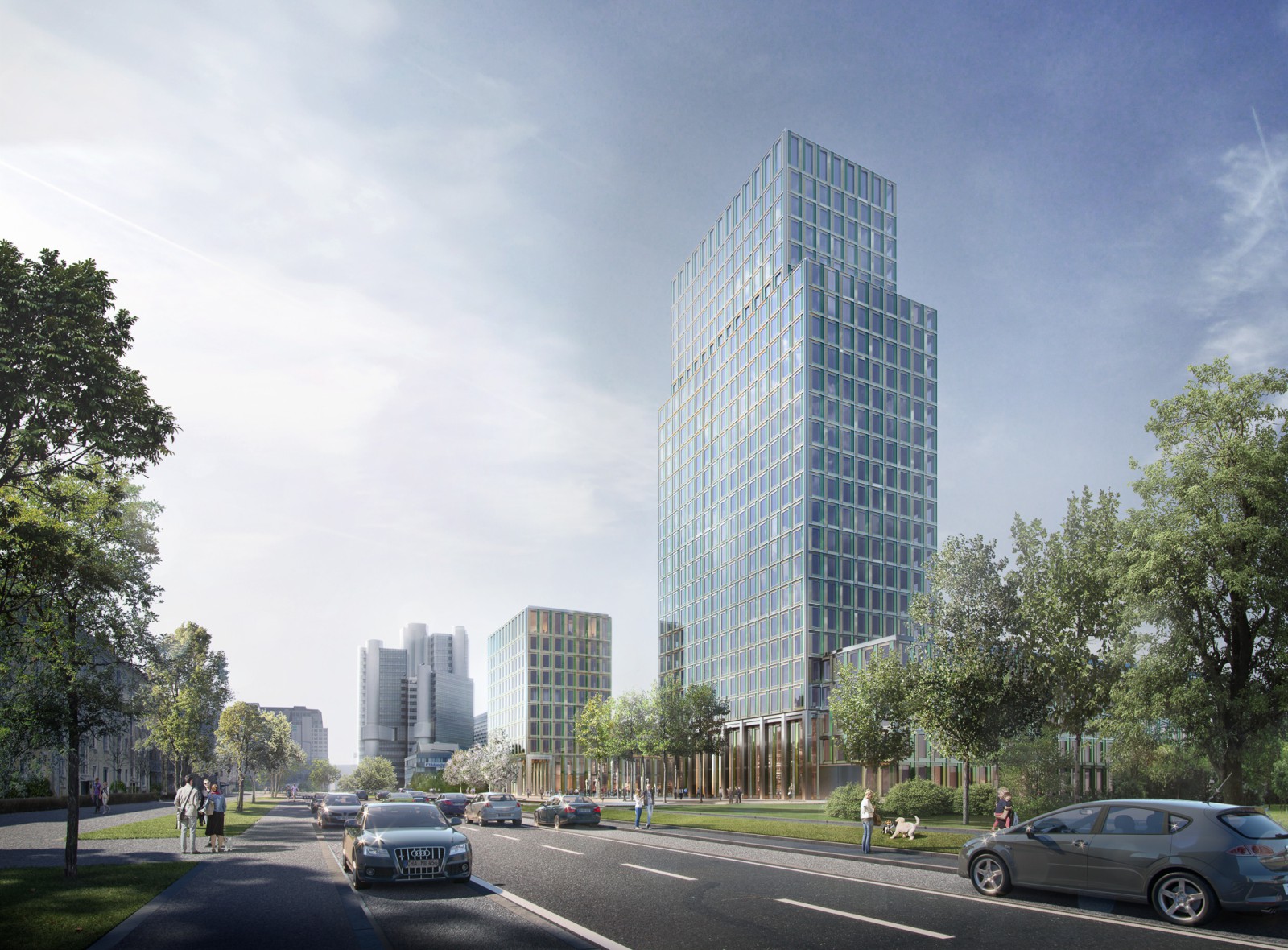

Urban meander
The new main administration building of the Bayerische Versorgungskammer forms the structural conclusion of the Arabellapark at the southern end in the transition to the following green space of the Denninger Anger and the allotment gardens. It connects and divides public, semi-public and private spaces. It mediates between city and nature, exactly at the interface of landscape and the urban artery of the "Middle Ring". The inspiration was found in meander, which stands for one of a series of regular sinuous curves, bends or loops in the channel of a river. The urban meander is defined by 3 towers, at the beginning, in the middle and it ends with the highest skyscraper.
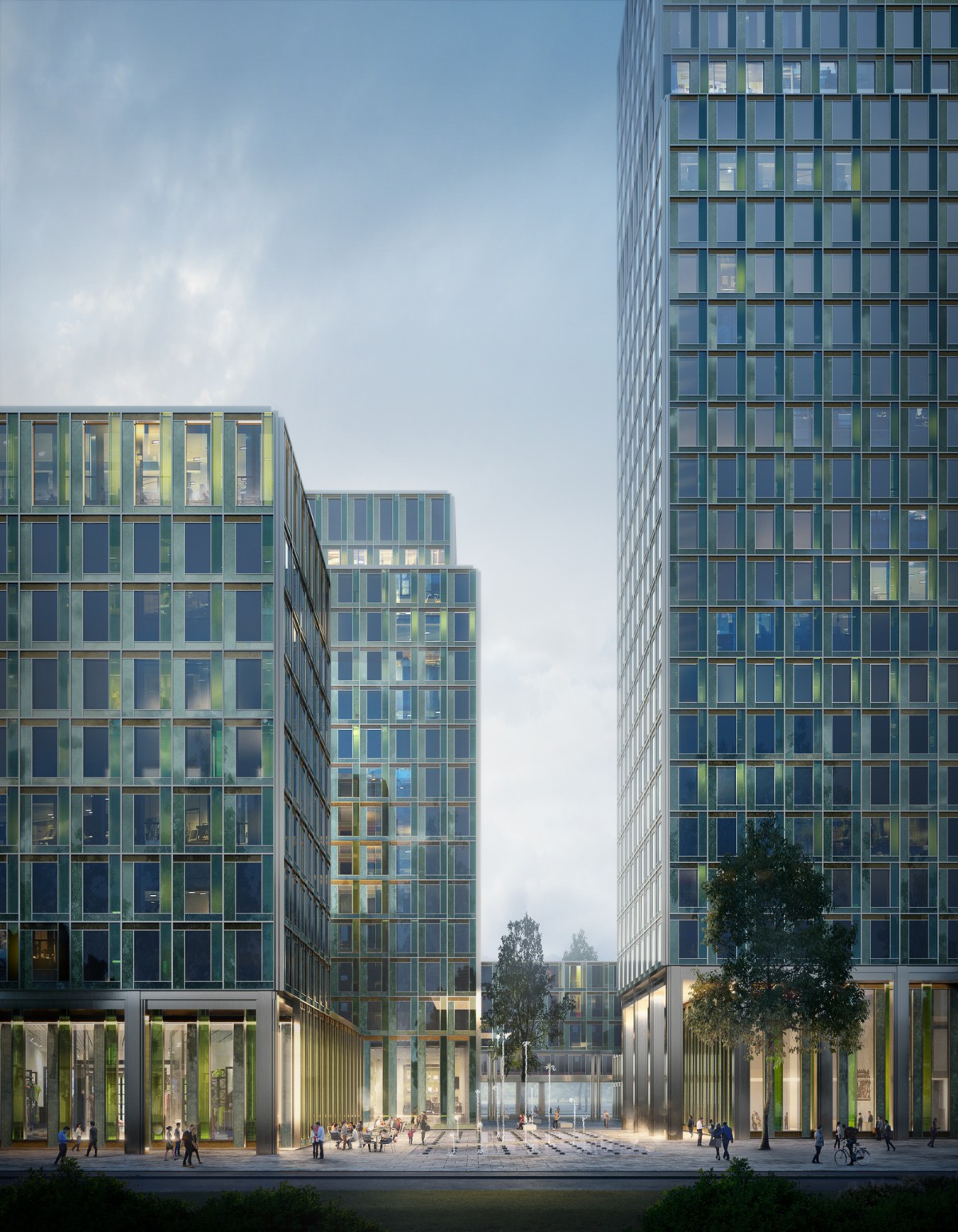
A water feature with flexible floor bubbles forms the representative backdrop to the city and reduces the perceptible noise level, the café is positioned in front of the sunny facade, when you to move forward to the eastern part of the area the framed view opens under the office blocks into the wide green park. The result is an urban space of high frequency and with urban quality of life.
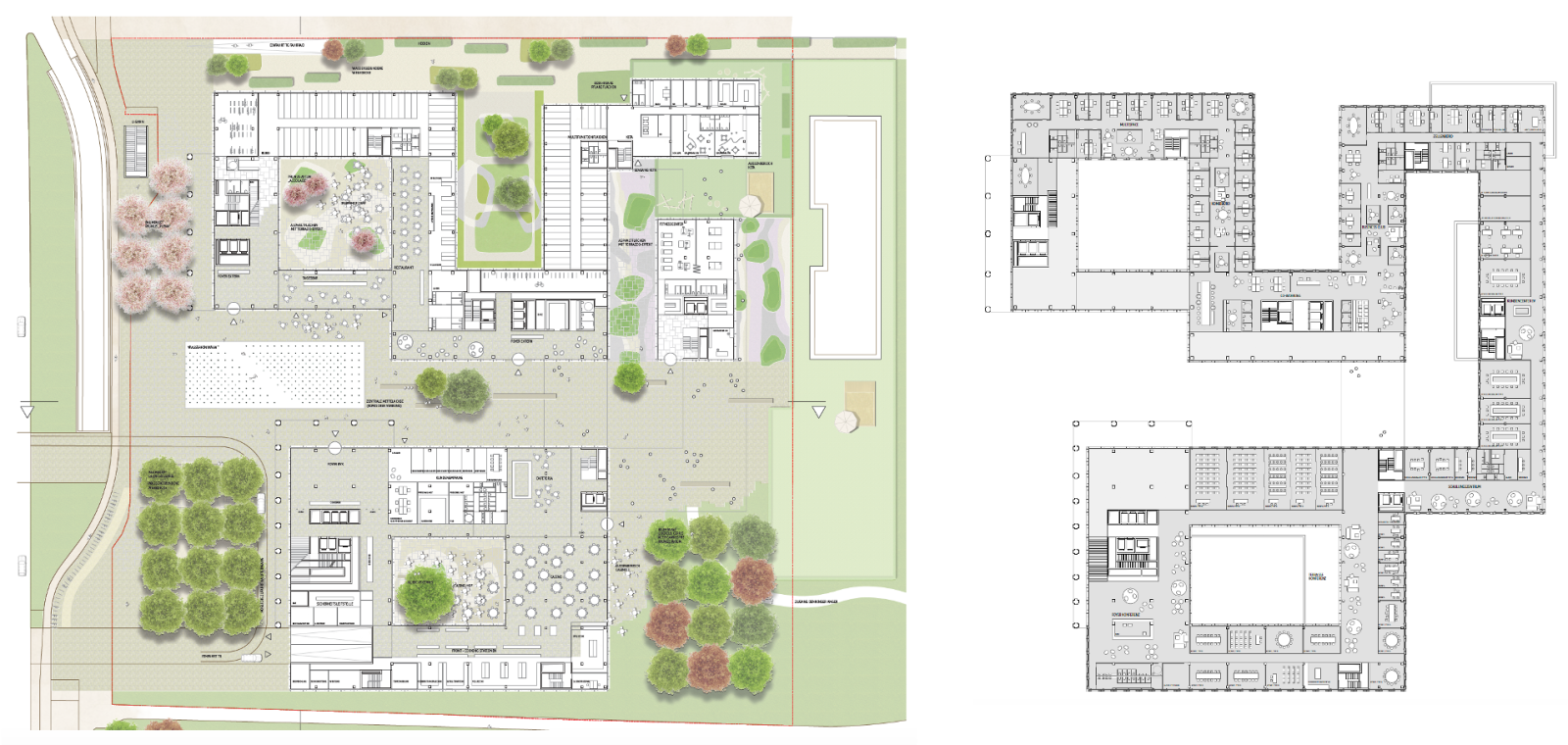
Size: 67.400 sqm
Commission: LPH 1 - 2
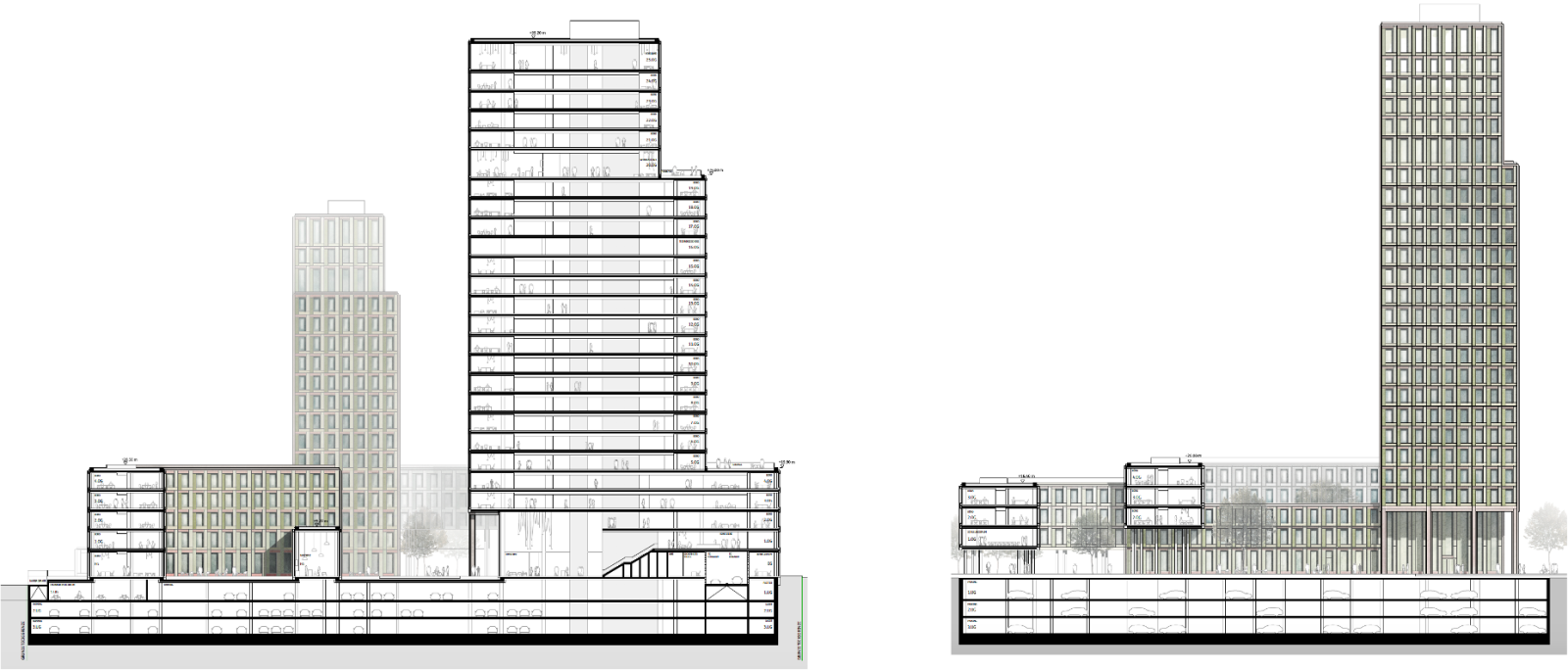
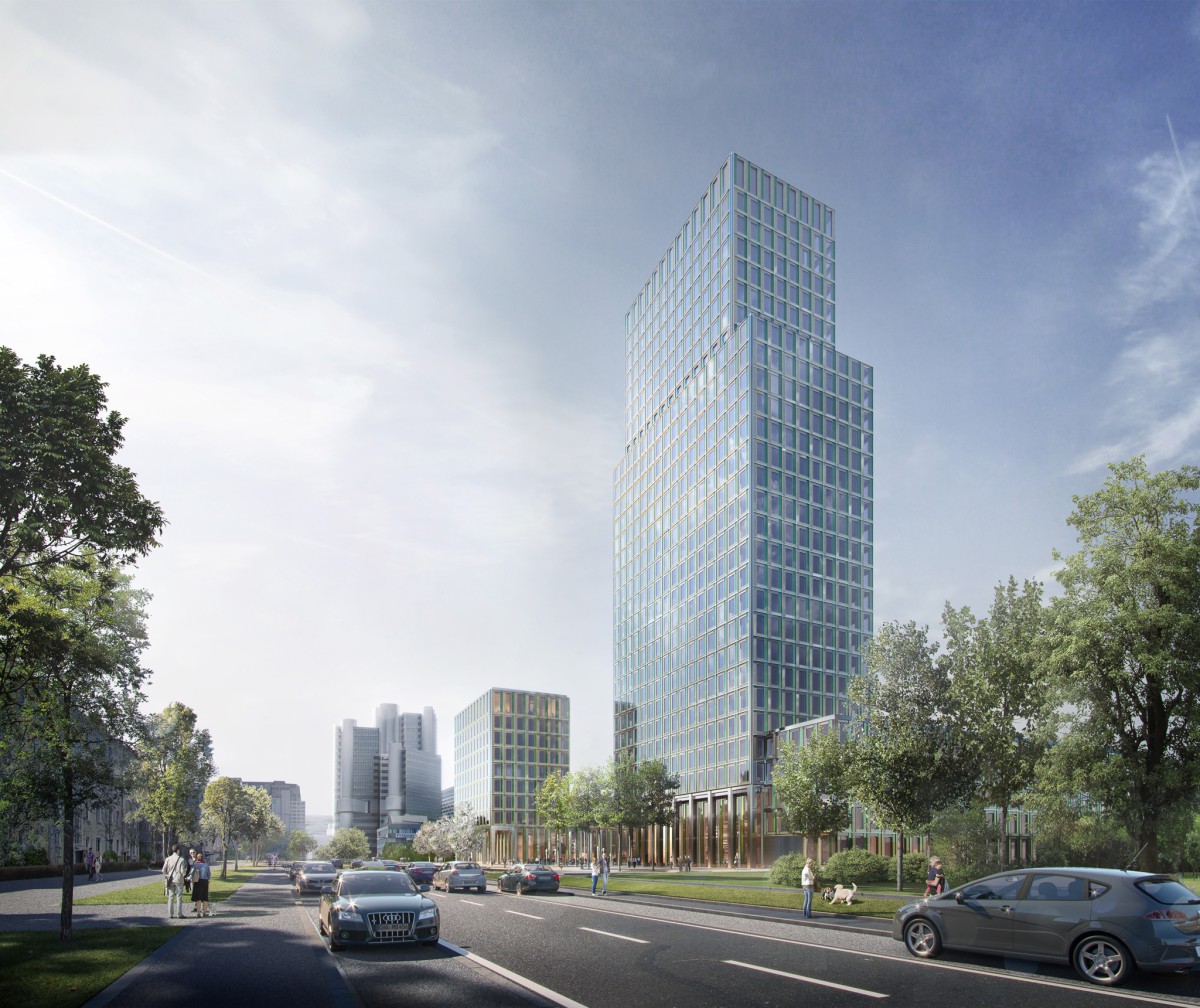
The facade takes up the image of the surrounding centre. The panels of the element facade move like windmills around the central window. The fine light bronze of the anodised coating and the greenish glazing combined with the solar panels generate an elegant appearance and stand for the stability and sustainability of the Bayerische Versorgungskammer.
