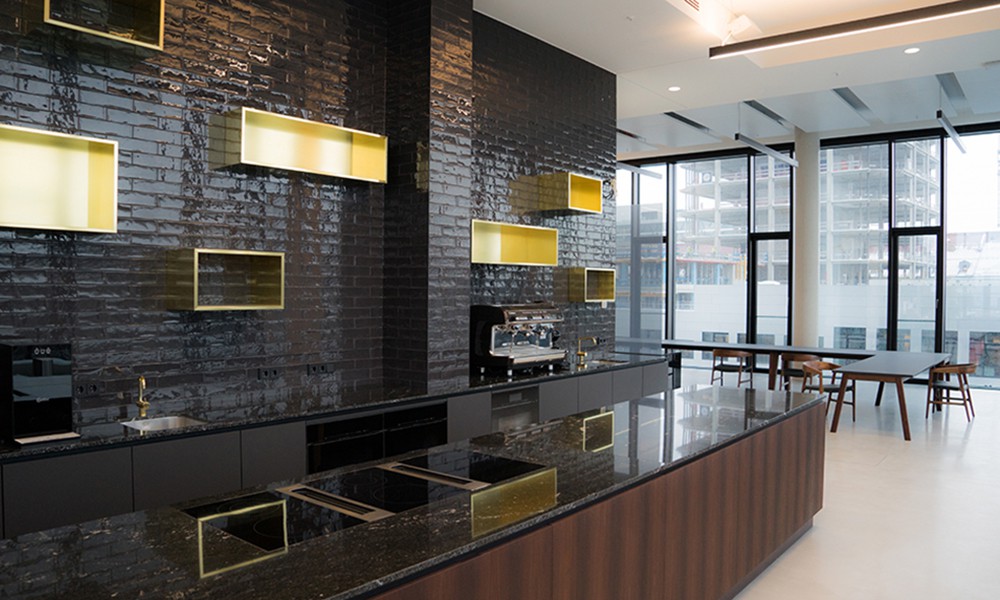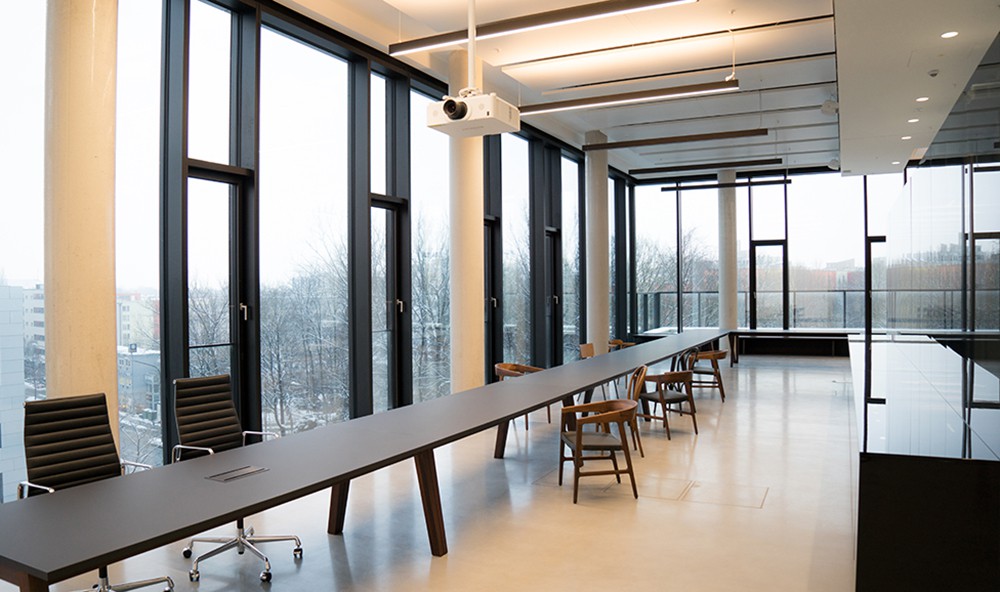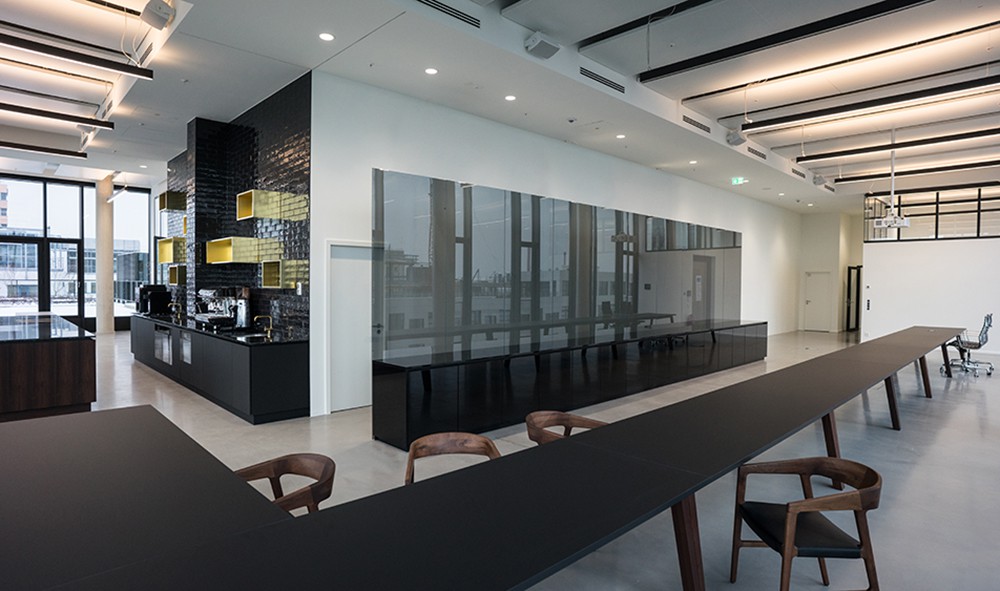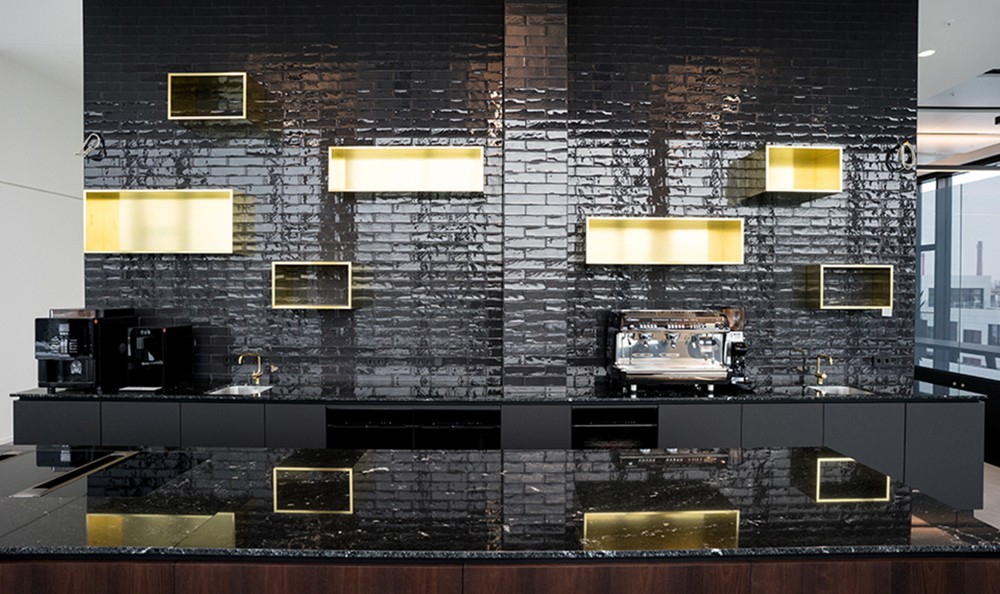

Welcome with a view
Atoss moved into in the office tower "Highrise One" on Rosenheimer Straße, of which we developed and designed the interior. The modern new building creates a modern working environment with state-of-the-art technology and individual room concepts. An extraordinary piece of furniture provides the necessary office organization: the rhythmically varied cabinet wall system, which was individually developed for this project and allows many modern possibilities of use, is a total of 200 meters long. The heart and hub of the interior design is the reception area on the 5th floor with an adjoining terrace and a view over the roofs of Munich.

Size: 5.000 sqm
Commission: LPH 3,5,8

