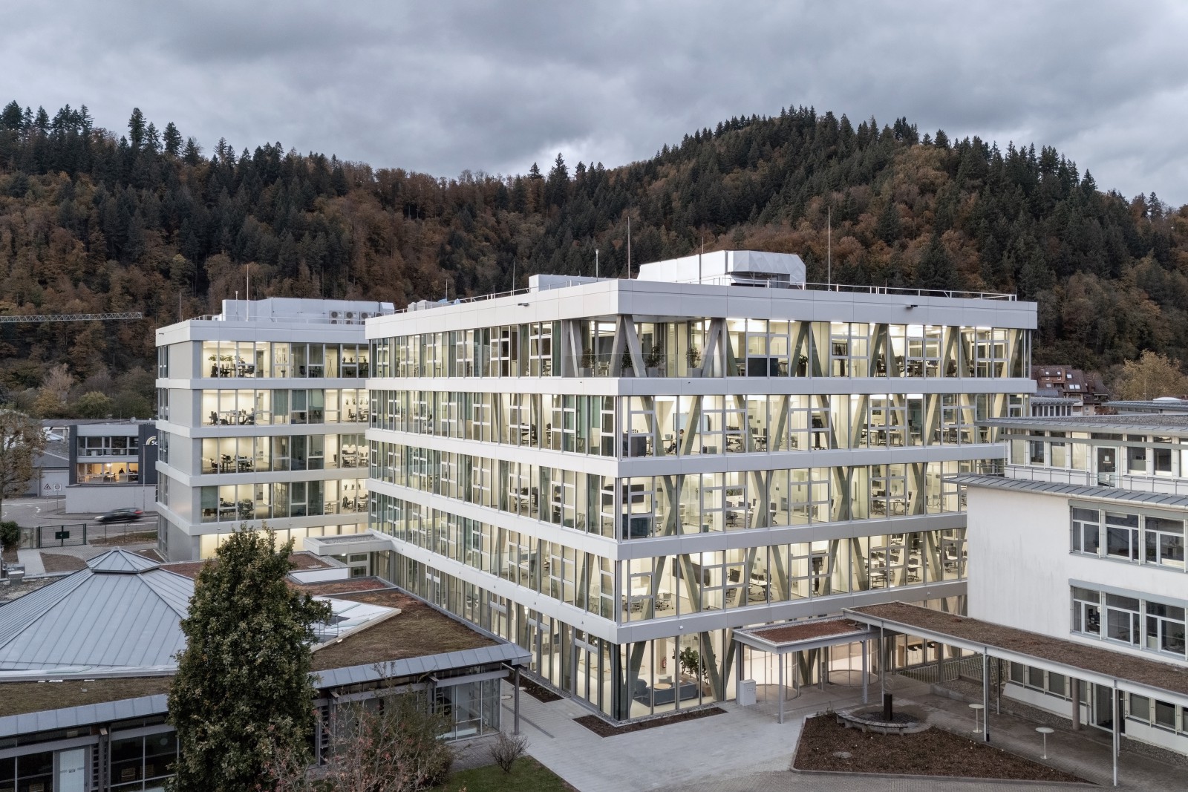
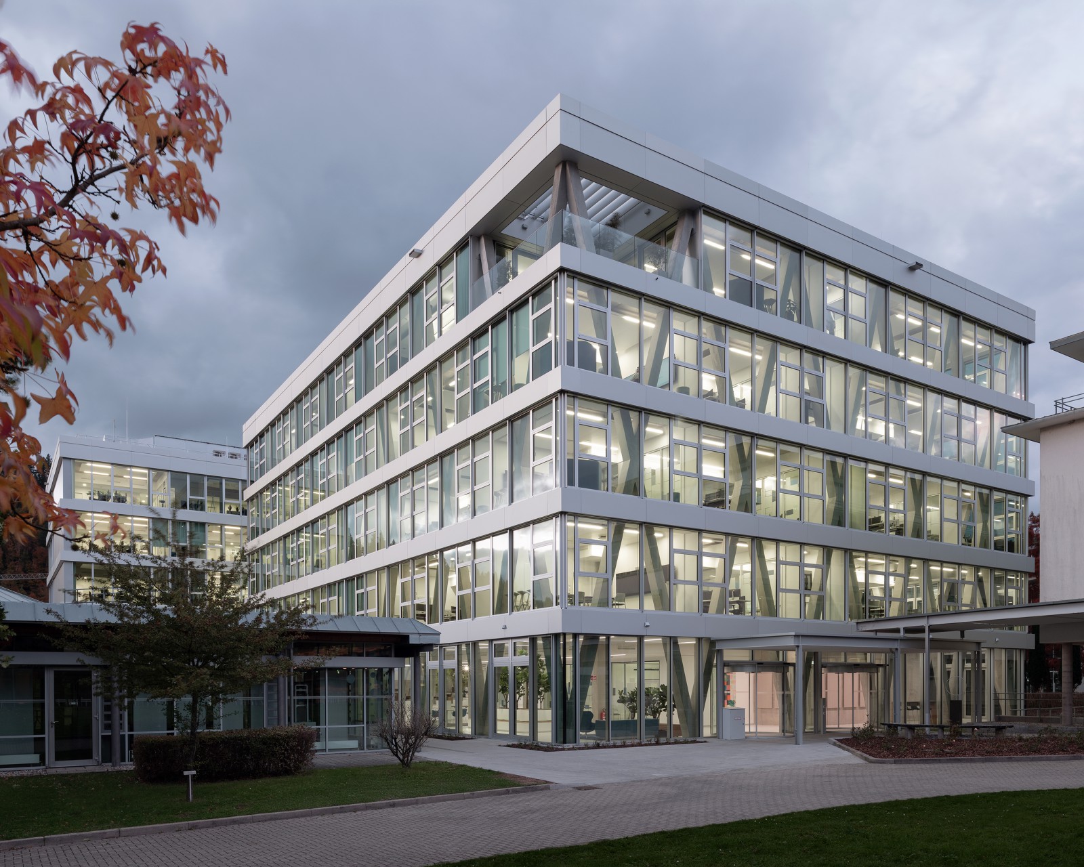
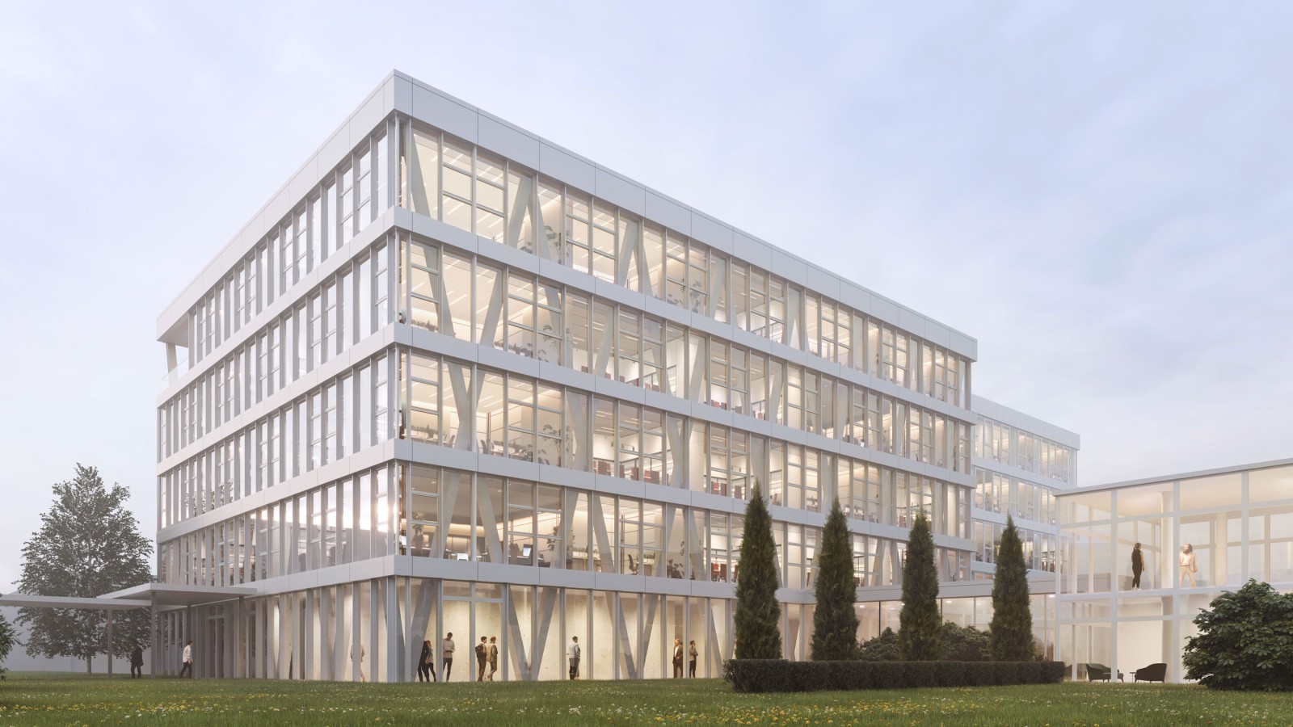
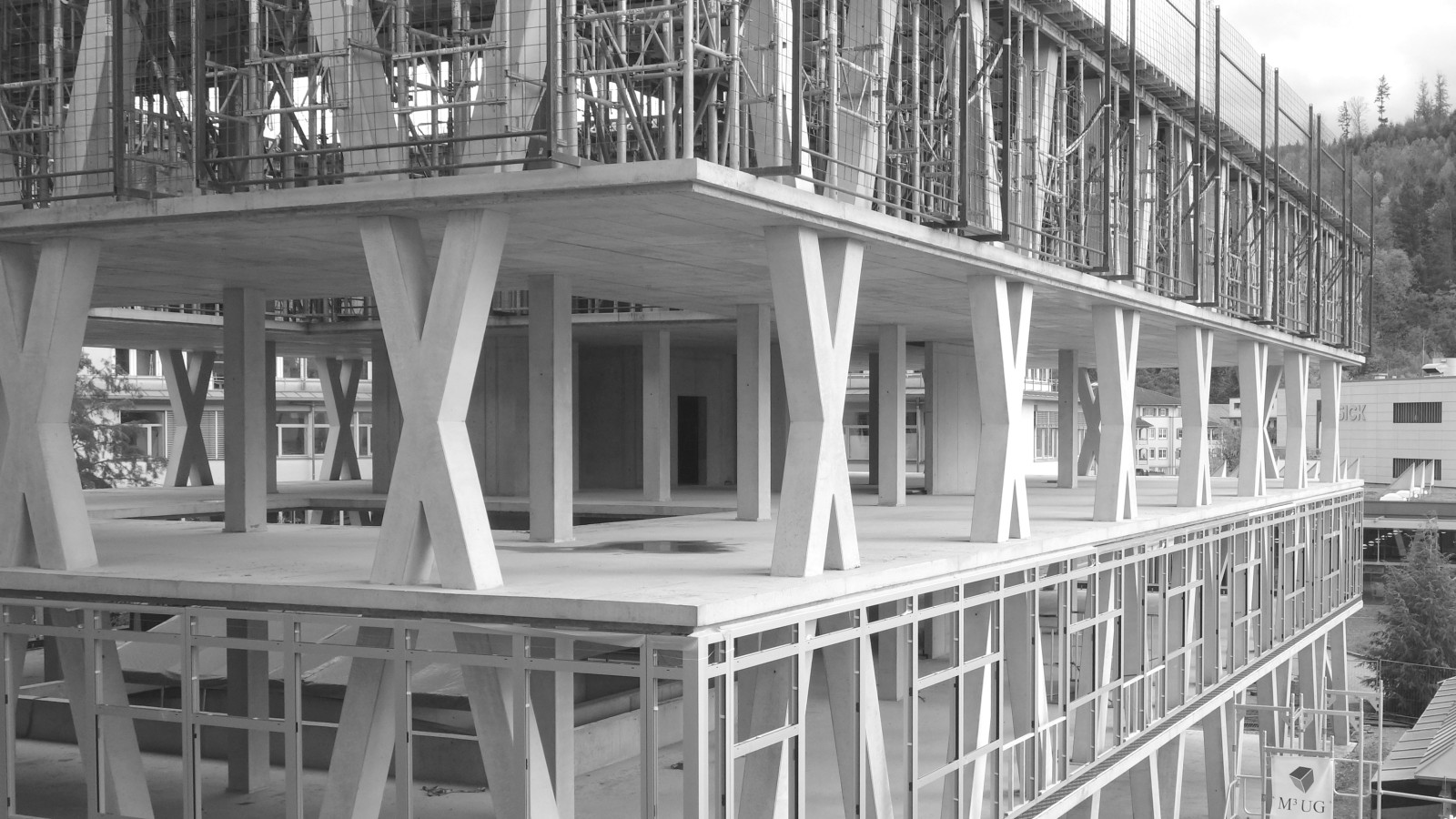
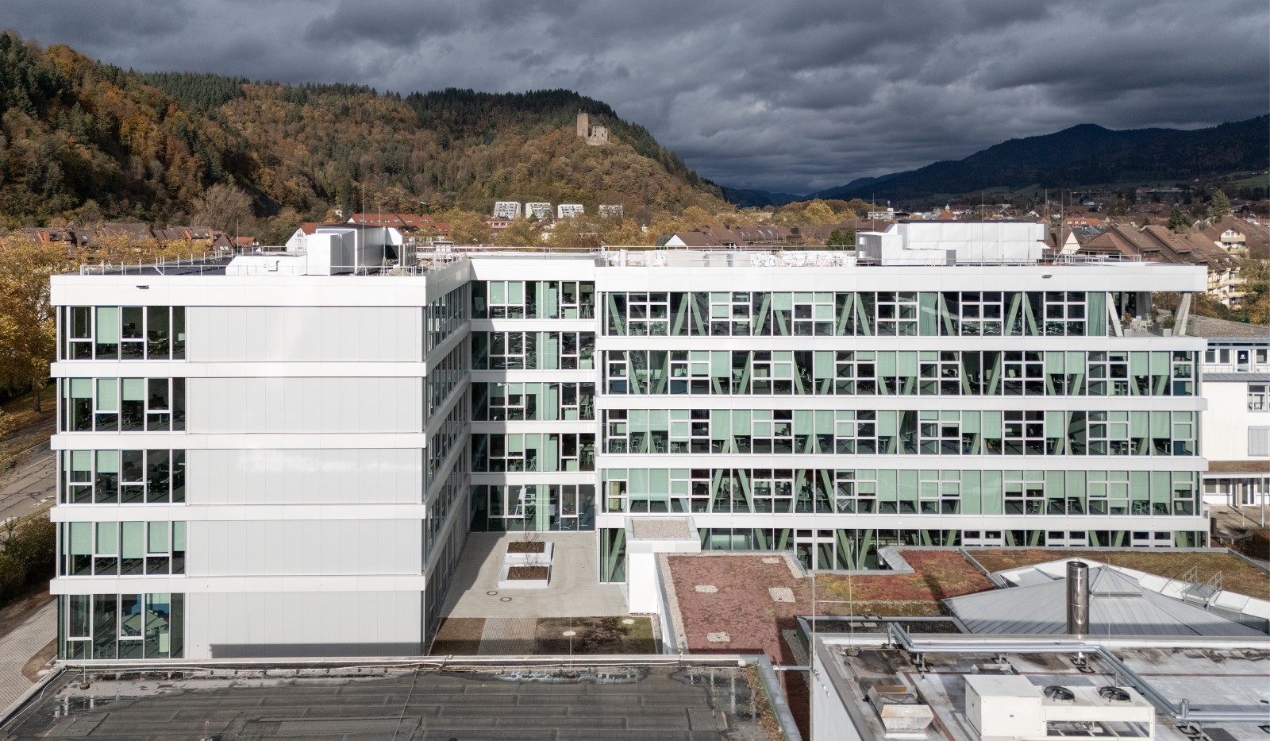





A new office building for the sensor manufacturer SICK
SICK AG, one of the world's leading manufacturers of sensor-based applications, has opened a future-oriented office building in Waldkirch near Freiburg. The long-established family-owned company with over 10,000 employees aims to develop its location into a modern innovation campus that combines different work, collaboration, and inspiration spaces.
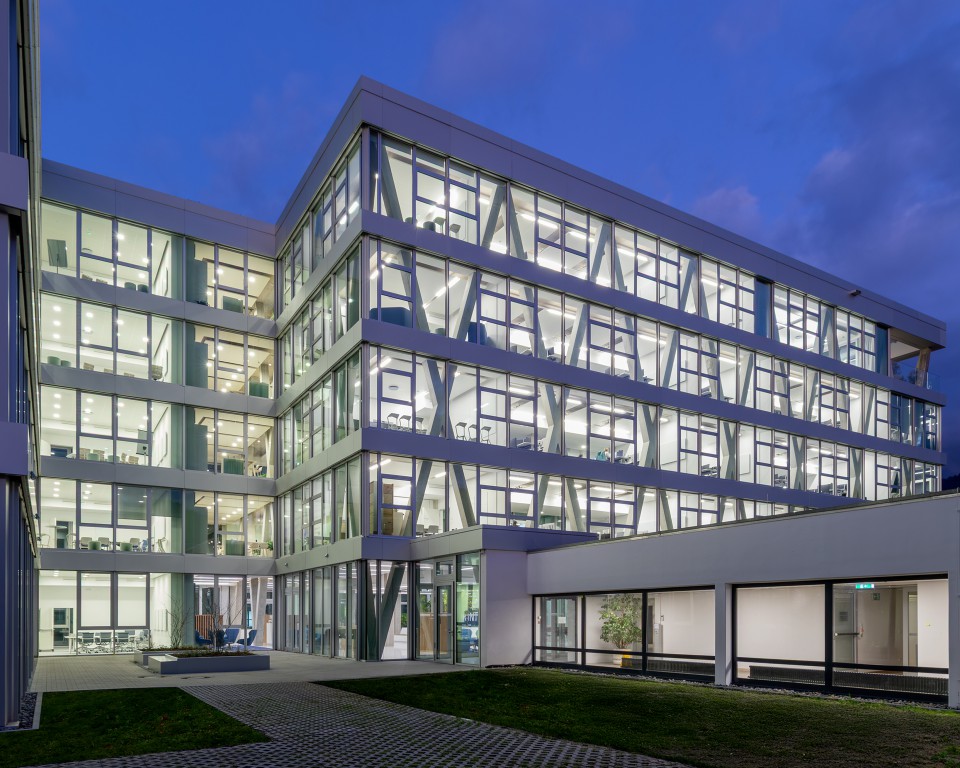
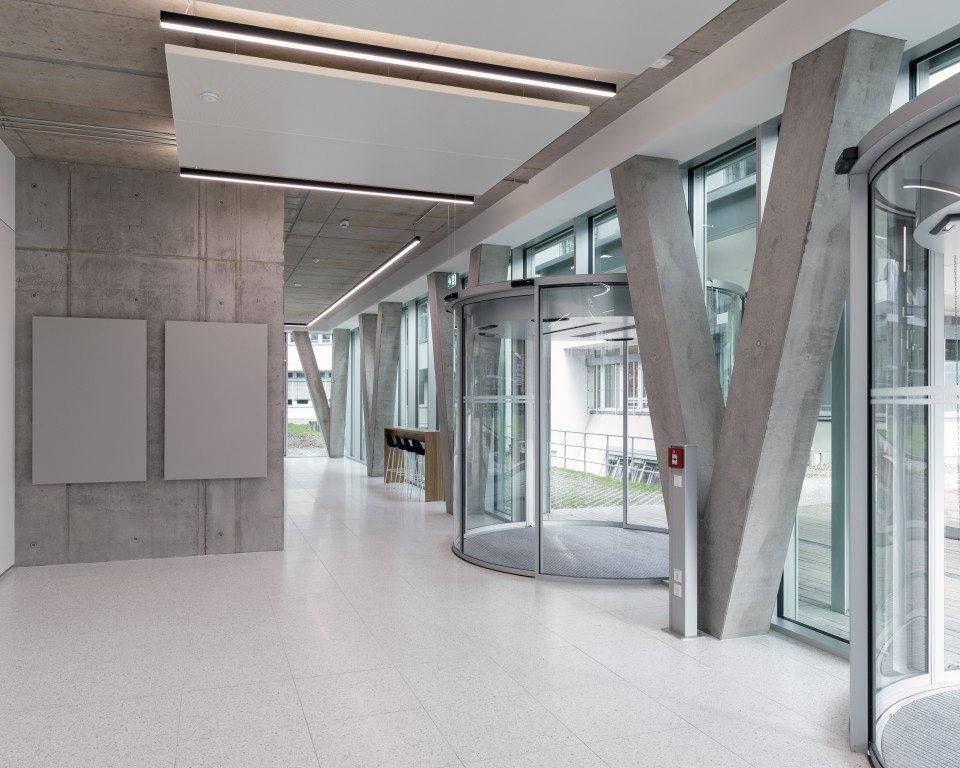

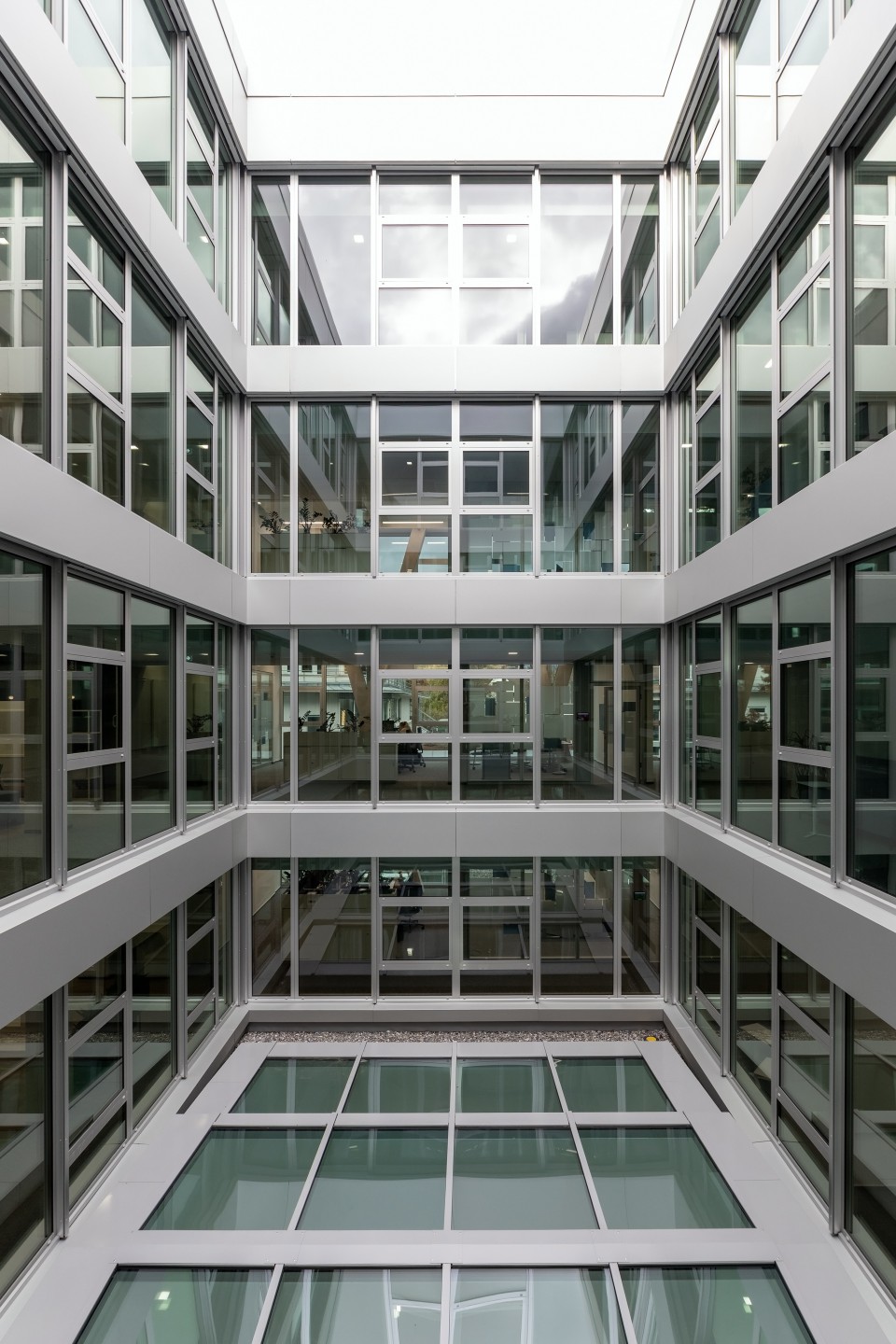
First milestone: Opening of Building A
The completion of the approximately 10,000 m² Building A in October marked a significant step forward. The building offers space for over 500 workstations on five floors and impresses with a glass façade almost 45 meters long along Freiburger Straße.
The new building consists of two areas – House A South and House A North. The southern part is the central hub of the campus, where the paths from production, the cafeteria, office space, and the factory entrance intersect. This is also where the connection to the future foyer building will be made. The result is a lively meeting place for direct personal exchange.
Architecturally, the two buildings are quite different: the northern section is clear and linear with a transparent glass façade. The southern section, on the other hand, is characterized by cross-shaped reinforced concrete columns in an X-shape – a striking design element that combines function and symbolism. It ensures earthquake safety and symbolizes inventiveness, creativity, networking, and collaboration.
A space for encounters and inspiration
The ground floor features a lounge with a coffee bar as a central communication hub. The upper floors offer modern office and meeting rooms. Particularly noteworthy is the terrace on the fourth floor, which recalls the tradition of company founder Erwin Sick, who liked to retreat to his terrace to reflect.
Architecture for clarity and innovation
Building A embodies transparency, innovative strength, and solidity. With its minimalist, functional, and at the same time aesthetic design, it reflects the principles of SICK products: precision, comprehensibility, and technical elegance. The building is intended to promote openness, competence, and courage – thus giving the spirit of the company a physical form.
Outlook: Completion of the pavilion
As a second milestone in the transformation of the factory premises into an innovation campus, the pavilion
– as the new factory entrance – is expected to be completed in summer 2026. It is intended to serve as an inviting entrance to the entire site on Erwin-Sick-Straße.
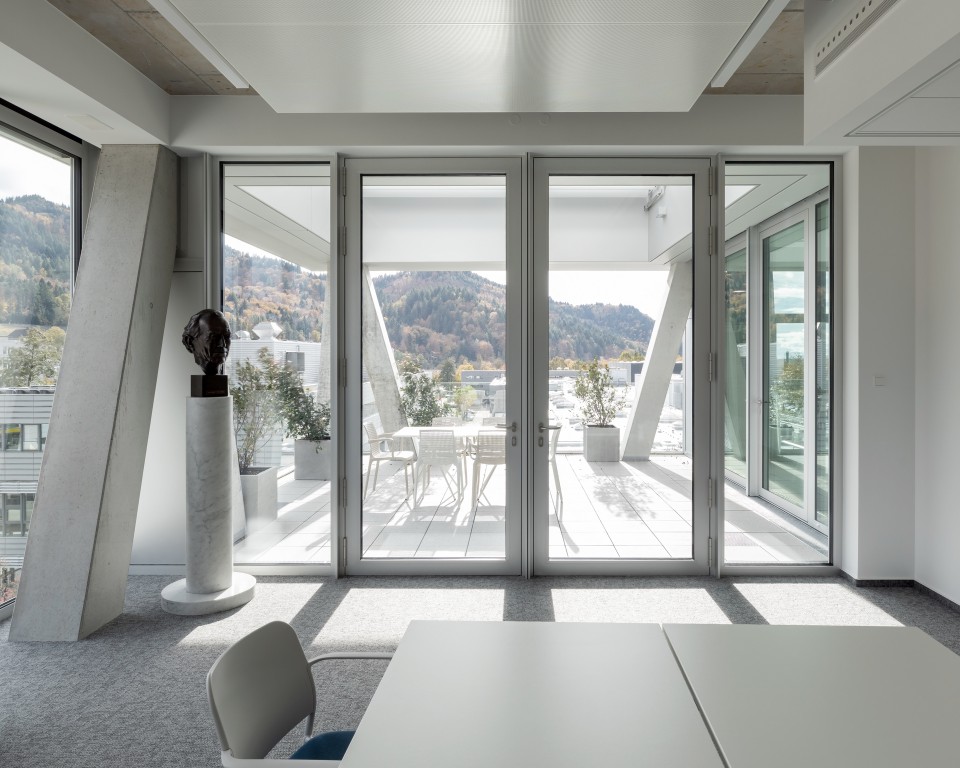
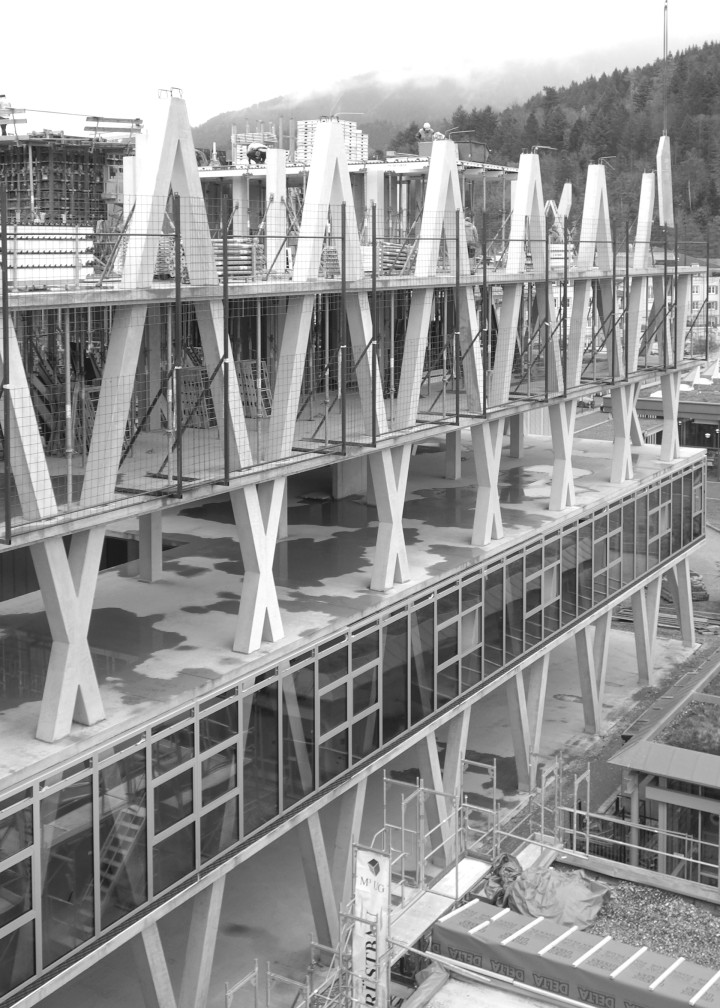
Size: 10.000 sqm
Commission: LPH 1-8
Images: Julian Salinas for OSA