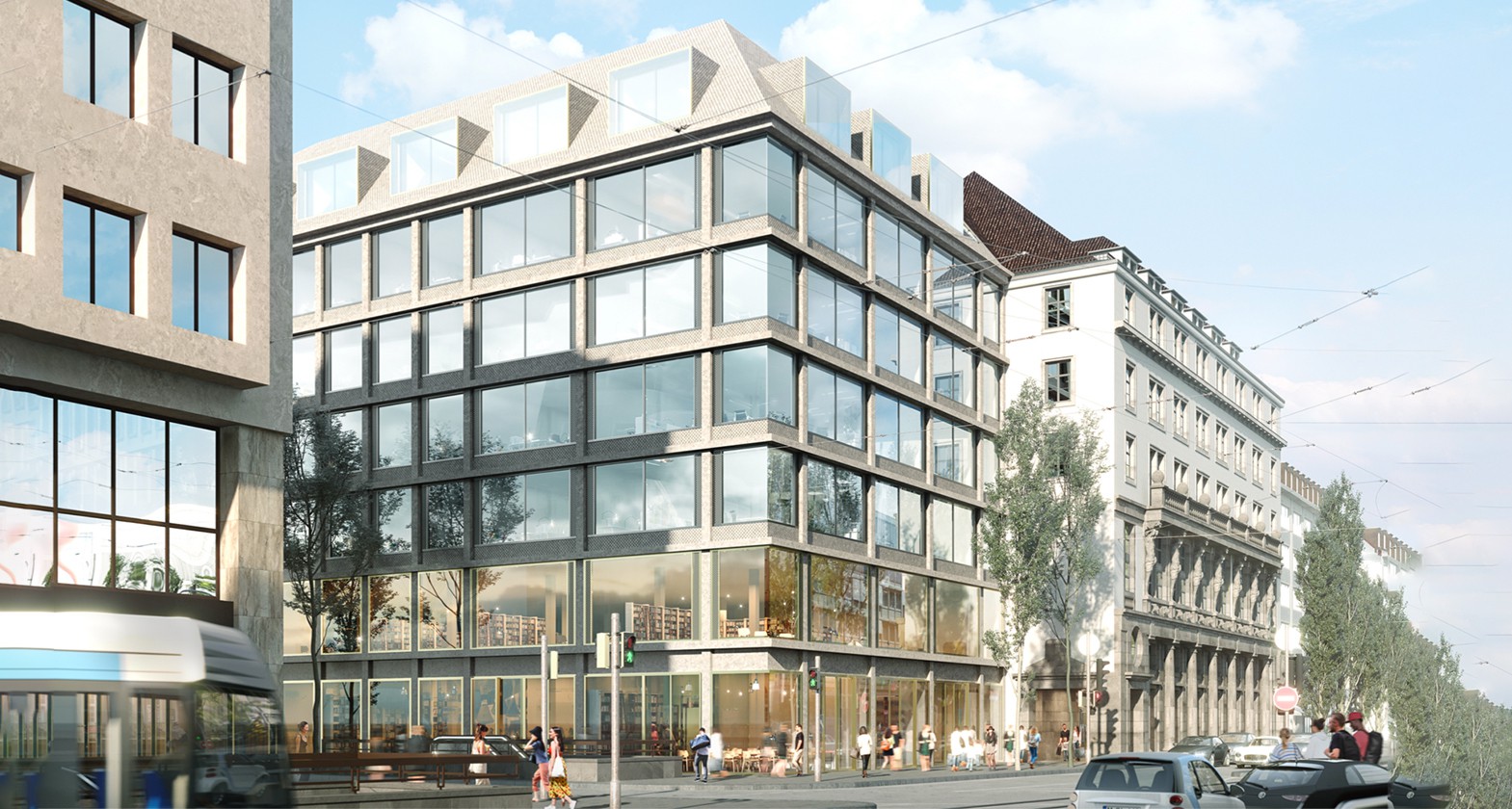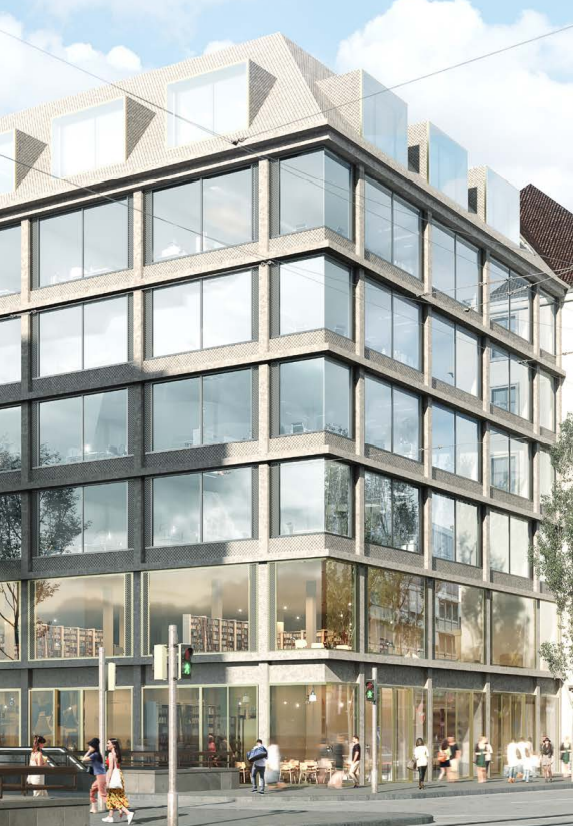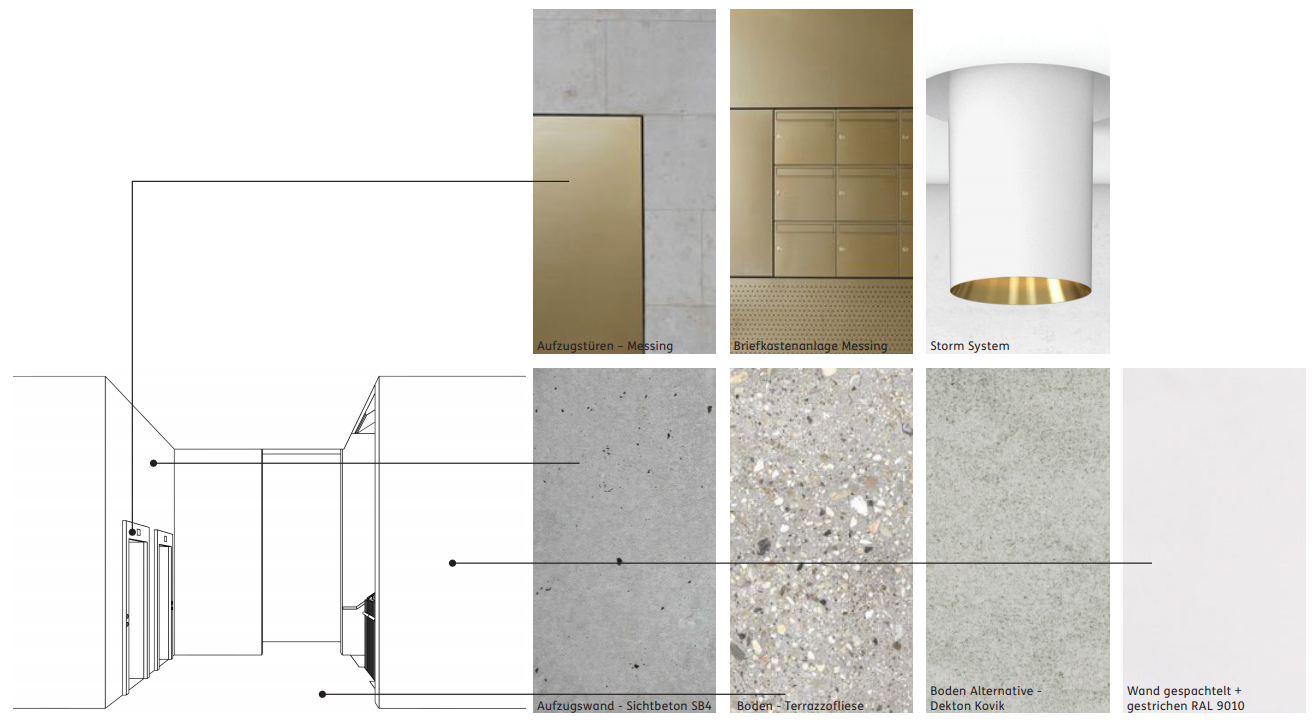

More glass, less stone
A new office building directly opposite Munich's main railway station, why not? On the lower floors of the glass building, gastronomy and retail spaces offer added value for all passers-by, visitors and travellers. The upper floors create space for flexible office structures and coworking spaces in the city's most central location. The building was developed in collaboration with ASW Architekten.

The 9-storey building with a total area of over 10,000 sqm makes a significant contribution to the development of the new business district at the main railway station. The majority of the facade is planned to be made of glass panes. The resulting transparent and welcoming design opens up the building towards pedestrians and travellers passing by.


Location: Munich
Client: PI Projekt Bayerstrasse 25
Period: 2020 - 2024