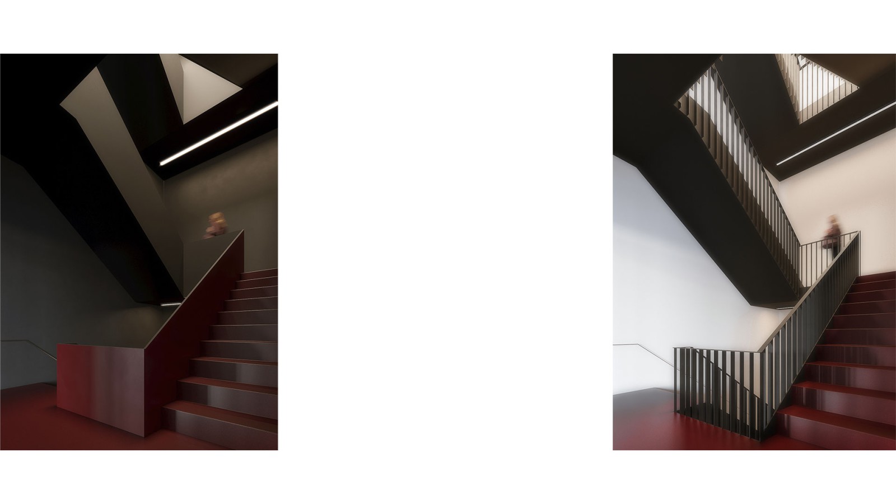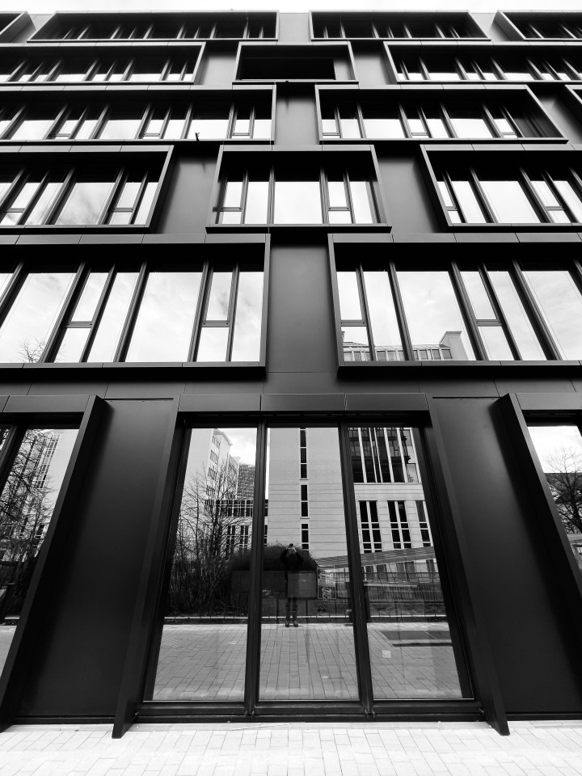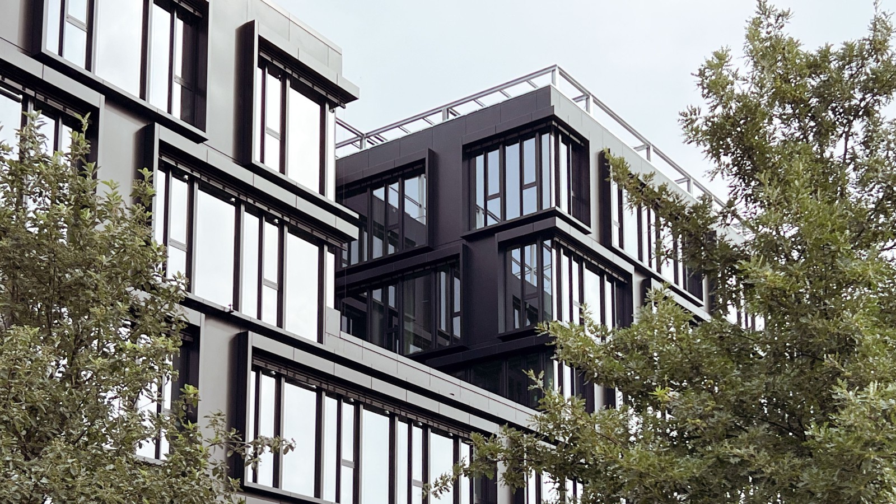
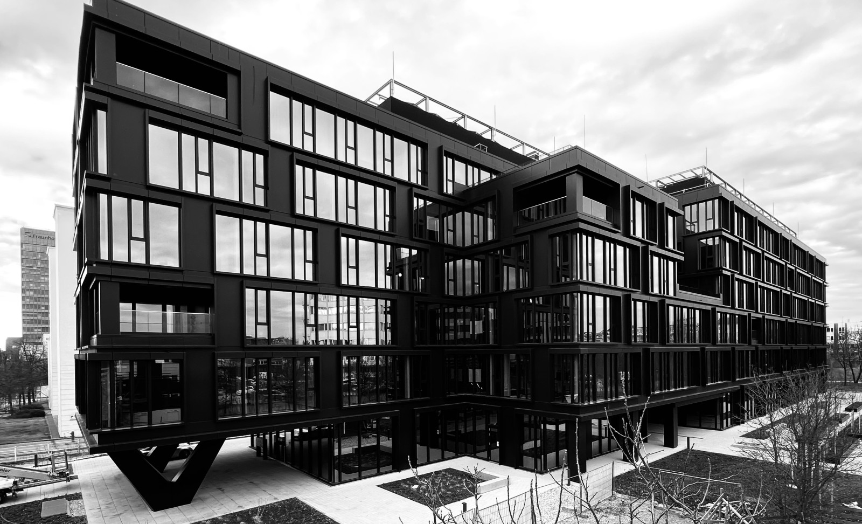
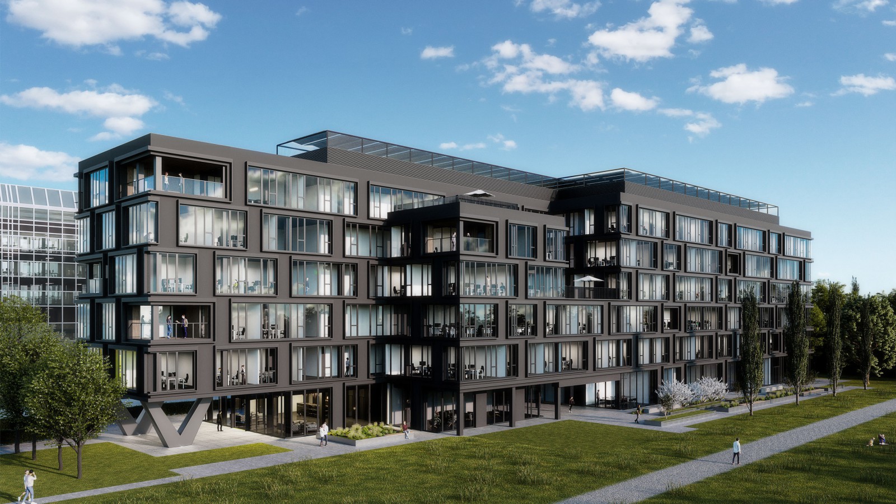
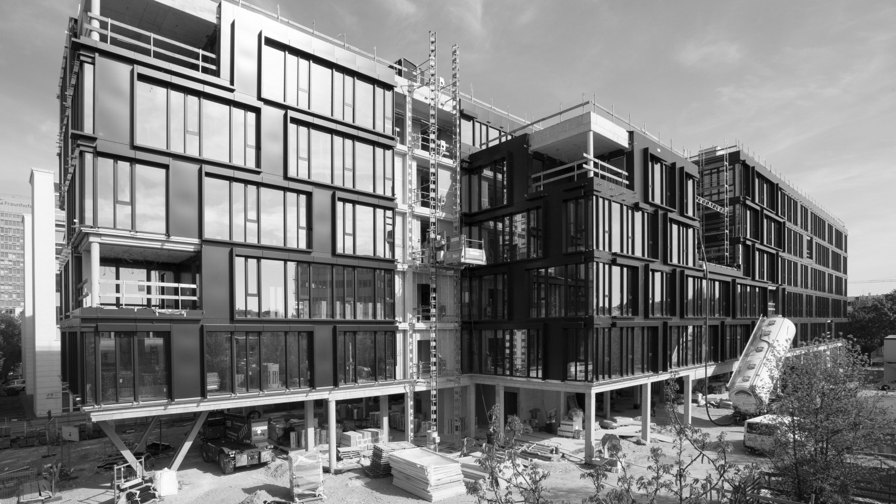
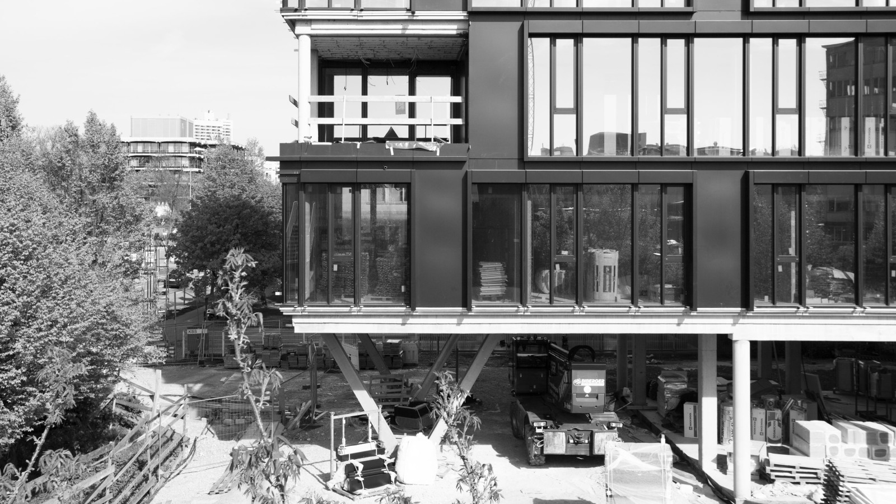
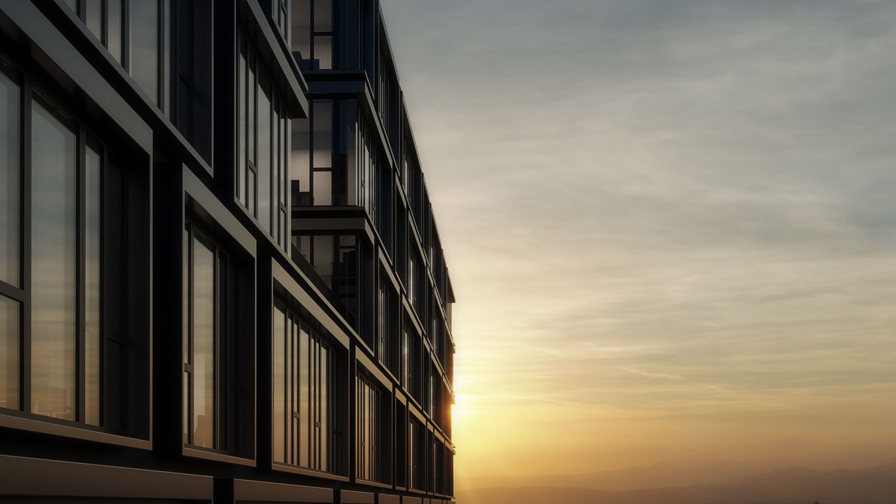






Oasis in Westend
Munich's Westend is changing. Our plan? To replace an old irrelevant building on a barren piece of wasteland with an elegant, ultra-modern office surrounded by greenery. The reinforced concrete framework supports a largely glass facade. There are loggias and terraces on all floors, opening out into the open. The property on Hansastrasse is 4,500 square metres in size. OSA is using it for an ultra-modern office location with a Green Belt. The elongated building is accessed from the narrow side of the site facing the street. Its cubature is irregular and shows a lot of movement in the horizontal axis: Recesses and building masses that jump back and forth create spacious loggias and terraces that can be used not only during breaks.
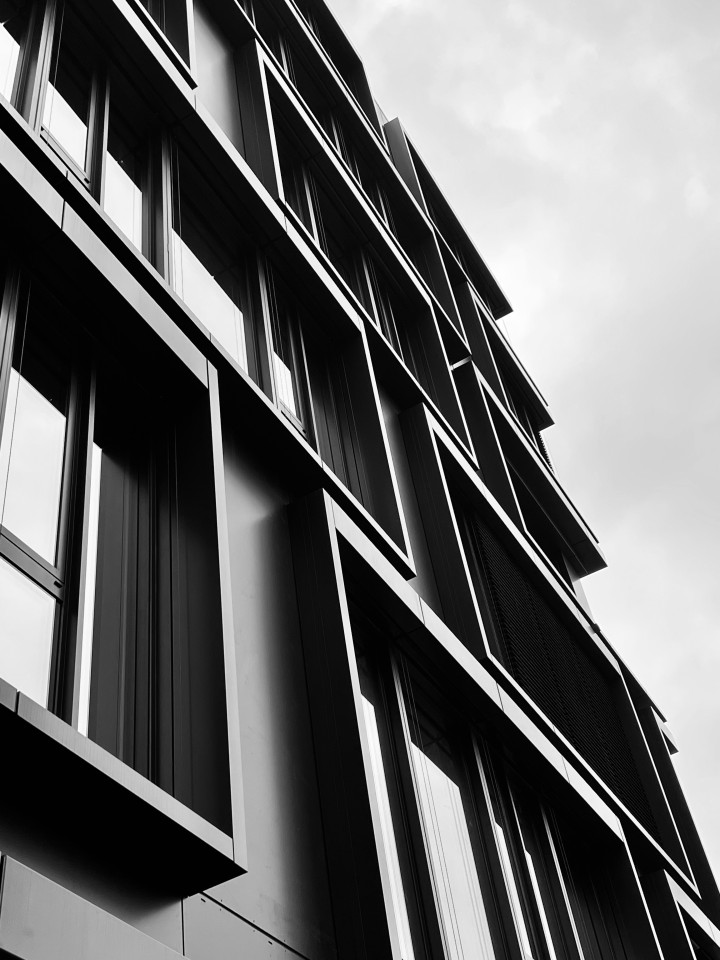
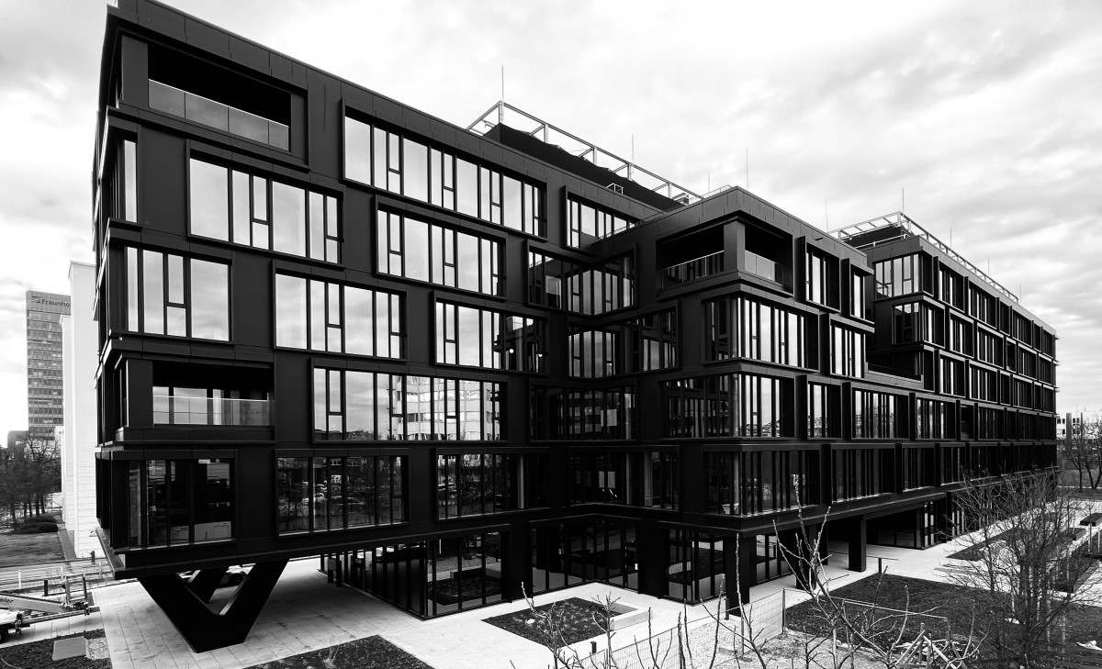
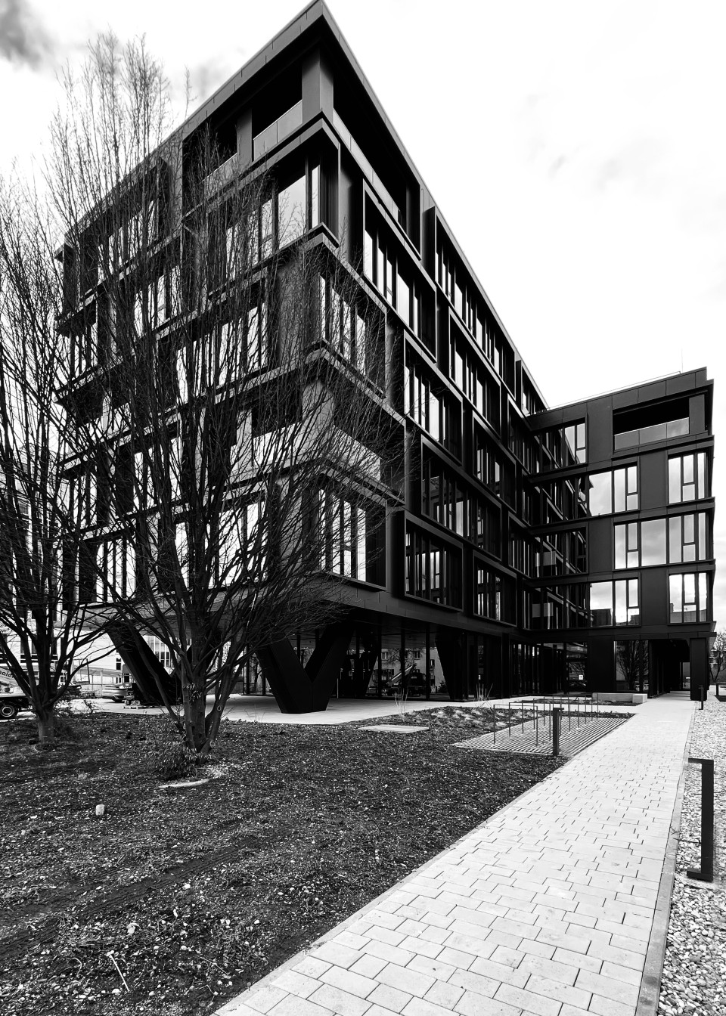
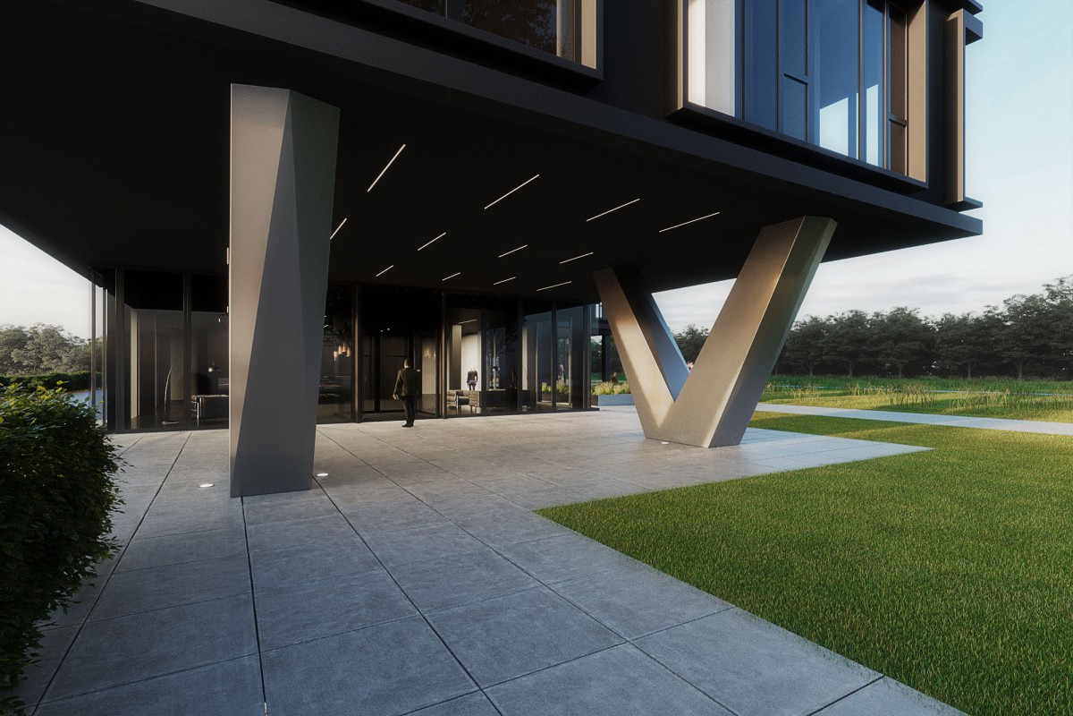
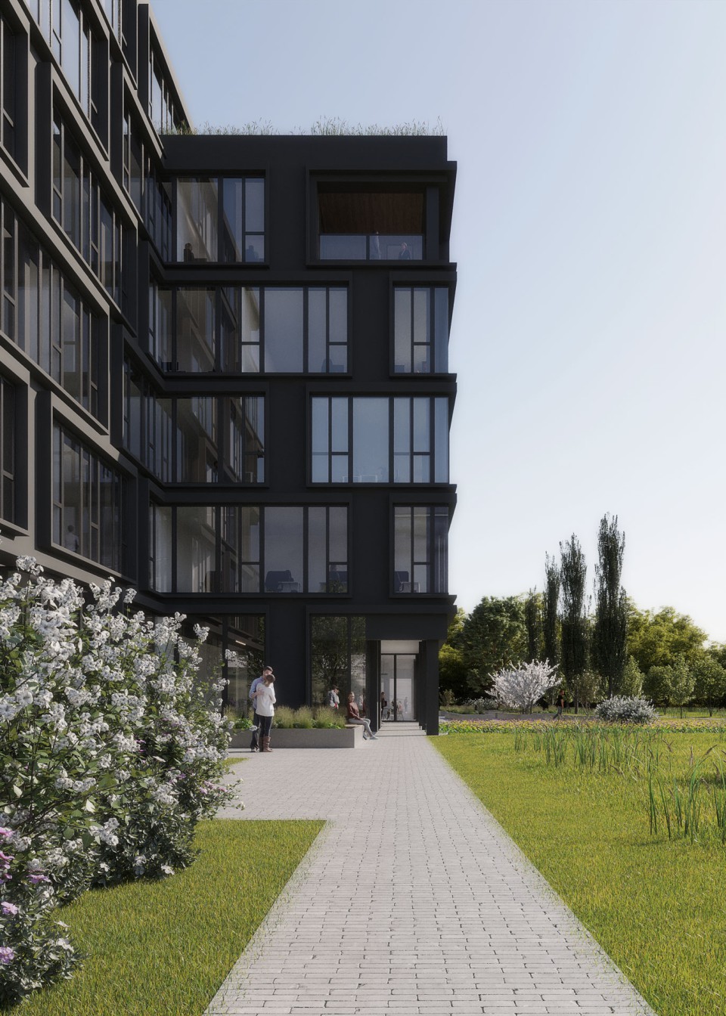
Good light, fresh air, sunshine, and a correspondingly good mood! These are the advantages of spending part of your working hours on a green terrace or loggia. A nice change from the office walls. You can have pleasant team meetings there and a bit of a change of scenery in the working world often inspires new ideas. It promotes creativity. A green belt surrounds the building: fresh, cool air, even in summer, is therefore guaranteed.

Commission: LPH 1-5
Size: 18.500 sqm
Certification: LEED Platinum

The shell is a reinforced concrete construction, the facade made of glass and a slender frame construction of black powder-coated metal. The ground floor, divided into three sections, is glazed, emphasising openness and transparency. The first area houses the lounge and reception, the next the conference spaces and offices, and the third houses the catering area. On the ground floor, the architecture with its triadic structure can be crossed at two points - on foot, by scooter or bicycle.
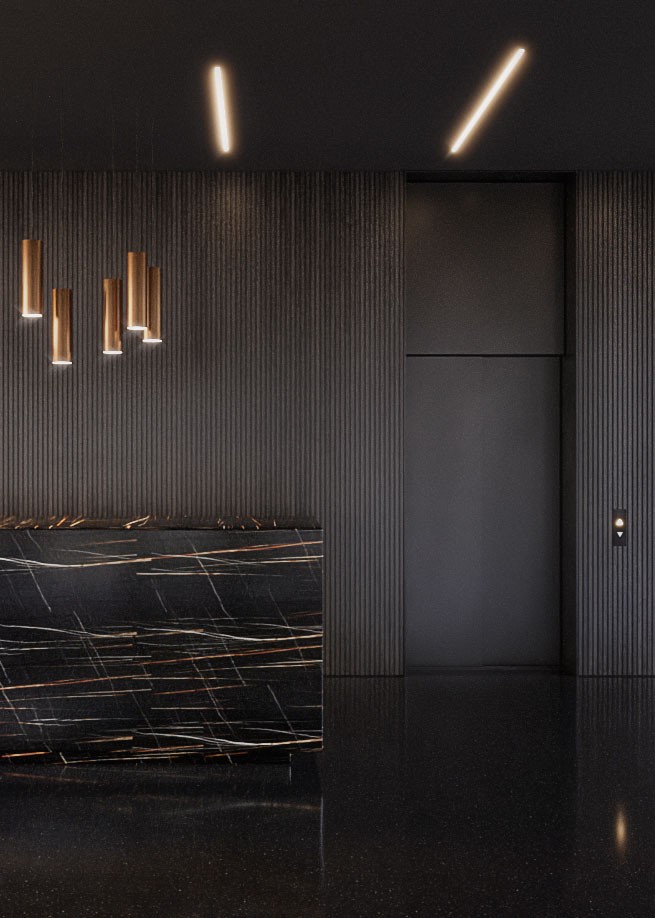
The staircases are in black and red. The steps and the walls of the massive banister are red. From underneath, the staircase is black. Black also determines the exterior appearance through the facade design and other parts of the public areas: The reception and foyer are in black, as are the sanitary areas. The front desk area is particularly impressive. The room has a strong theme with a mix of metal, wood, and stone, all in shades of black while the light fixtures are golden, so is the client's logo. The rest of the lighting design is determined by linear minimalism: slim light fixtures are embedded in the matt dark ceiling and visually lead to the highlight of the entrance: the reception desk.
