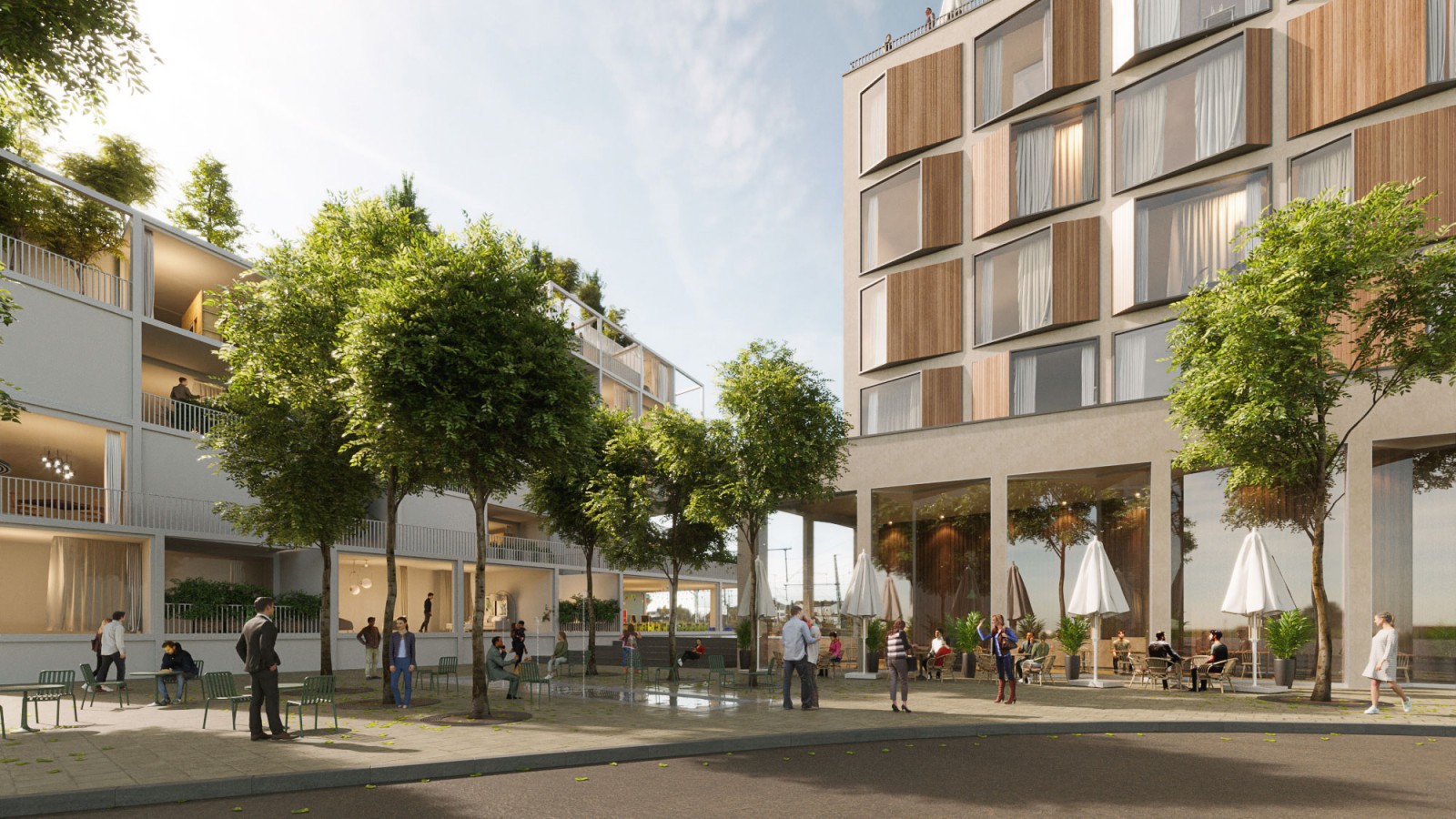
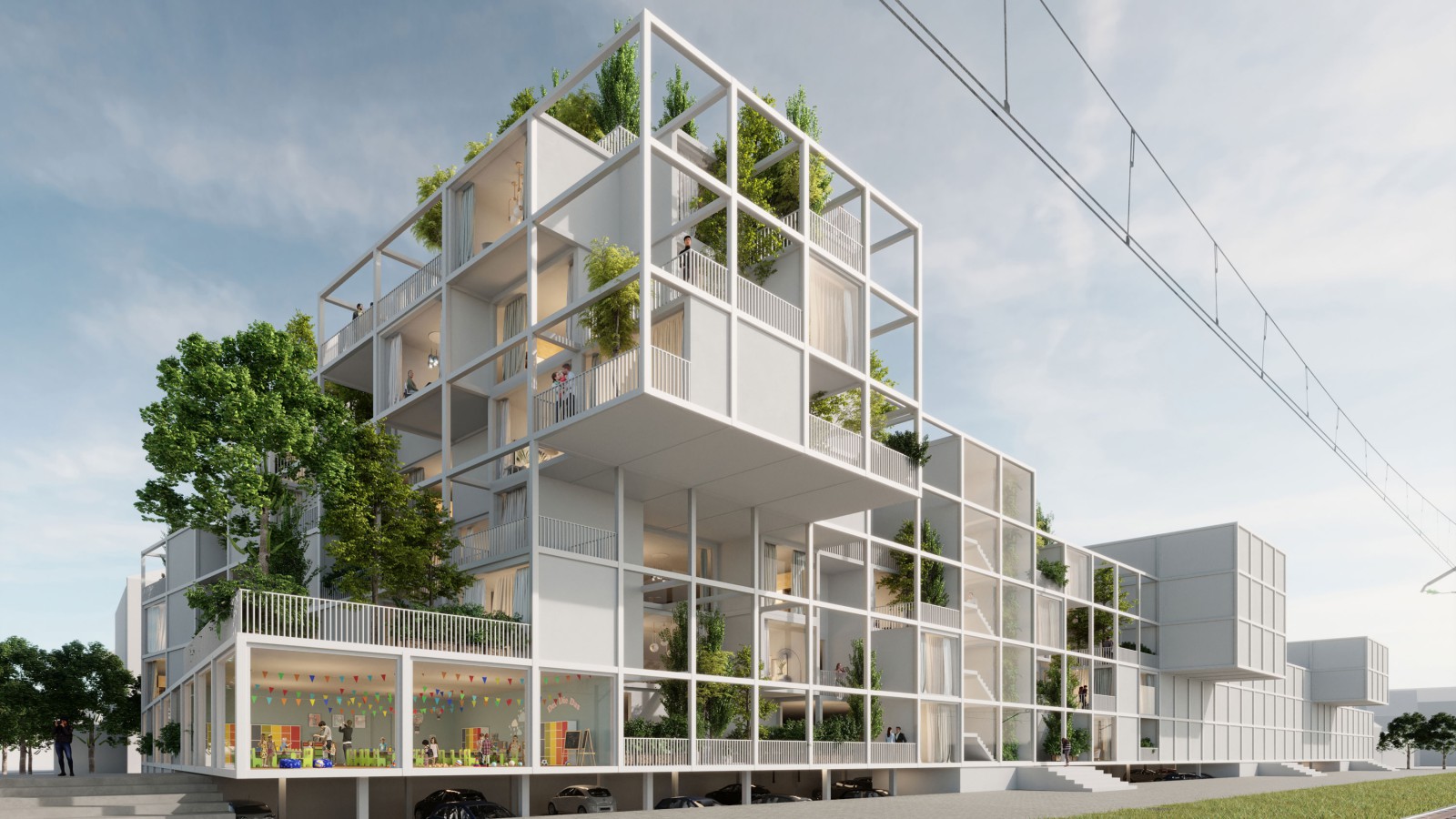


Modern urbanity for Weilheim
The open space south of the Weilheim train station has been lying fallow for years. Now the Munich-based investor Tectaplan plans new buildings with a total of around 84 new apartments and commercial use. Unlike a year ago, there is no longer talk of an "eight-story high point. But the dimensions are still enormous for Weilheim. Along ‘Bahnhofsgasse’, an elongated residential complex with three finger-like protrusions will be built. On the north side, this structure is also planned as a six-story building (21.50 meters high); to the south end, it is to be stepped down to two stories (8.50 meters high). A public "plaza" with a view of the railroad tracks is to be created between the two building complexes.
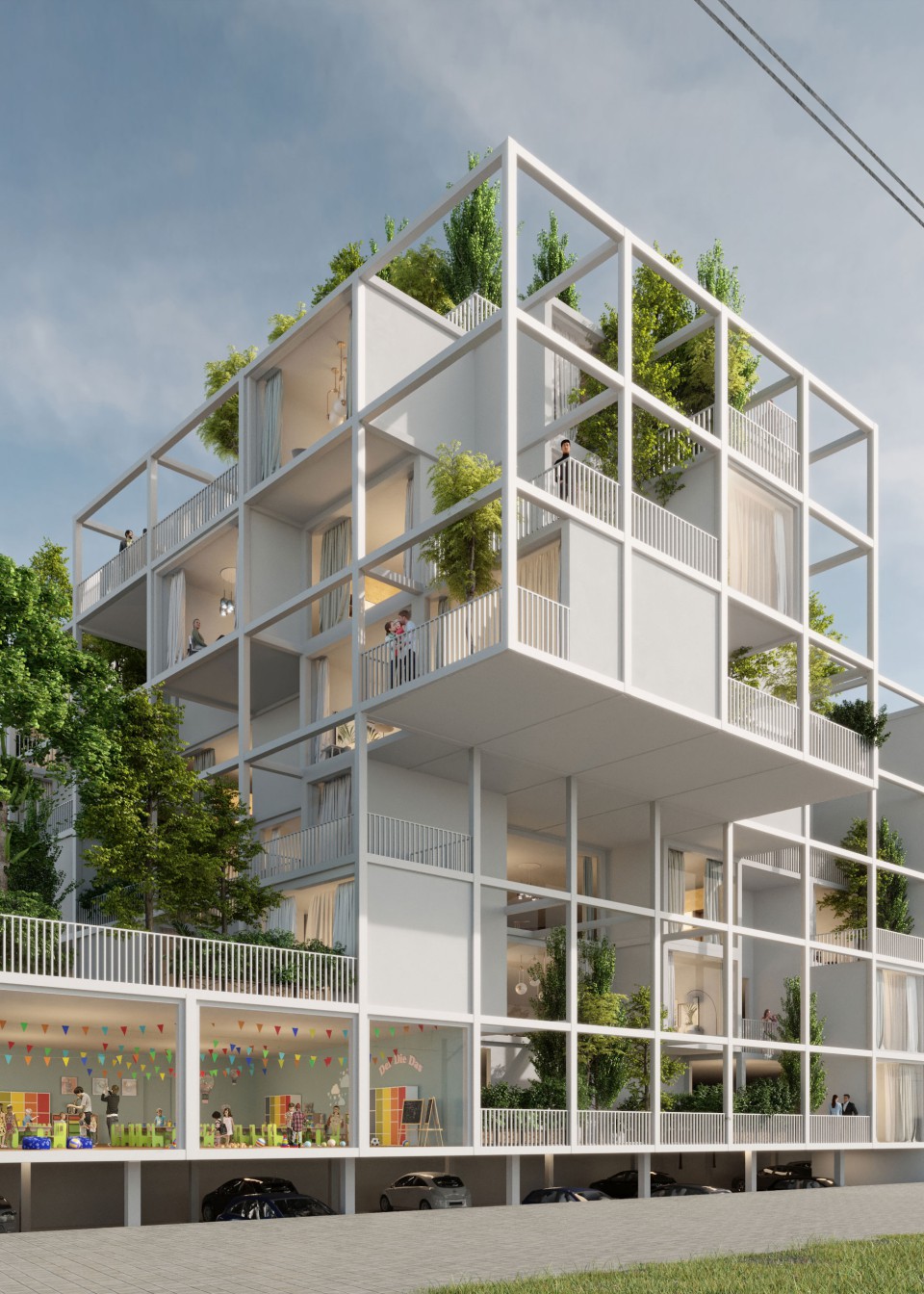
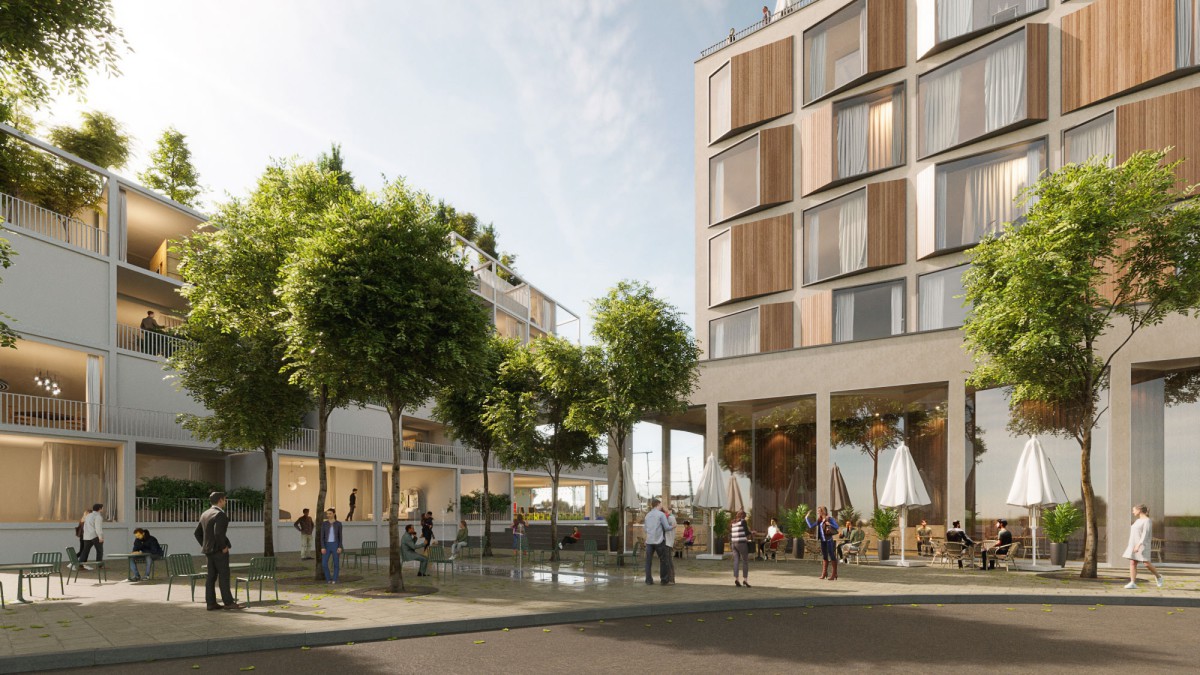
The entire area is to be ‘heavily greened’ - with trees, including on the roofs, and balconies and terraces on the upper floors. Cars will mainly be parked in an underground garage with access from ‘Bahnhofstrasse’. This will be openly lit and ventilated, and the first floor will be raised by about one and a half meters for this purpose. In this way, the first floor will be above railroad track level, and in an ideal world with fewer cars, the underground garage could possibly be used in a different way.
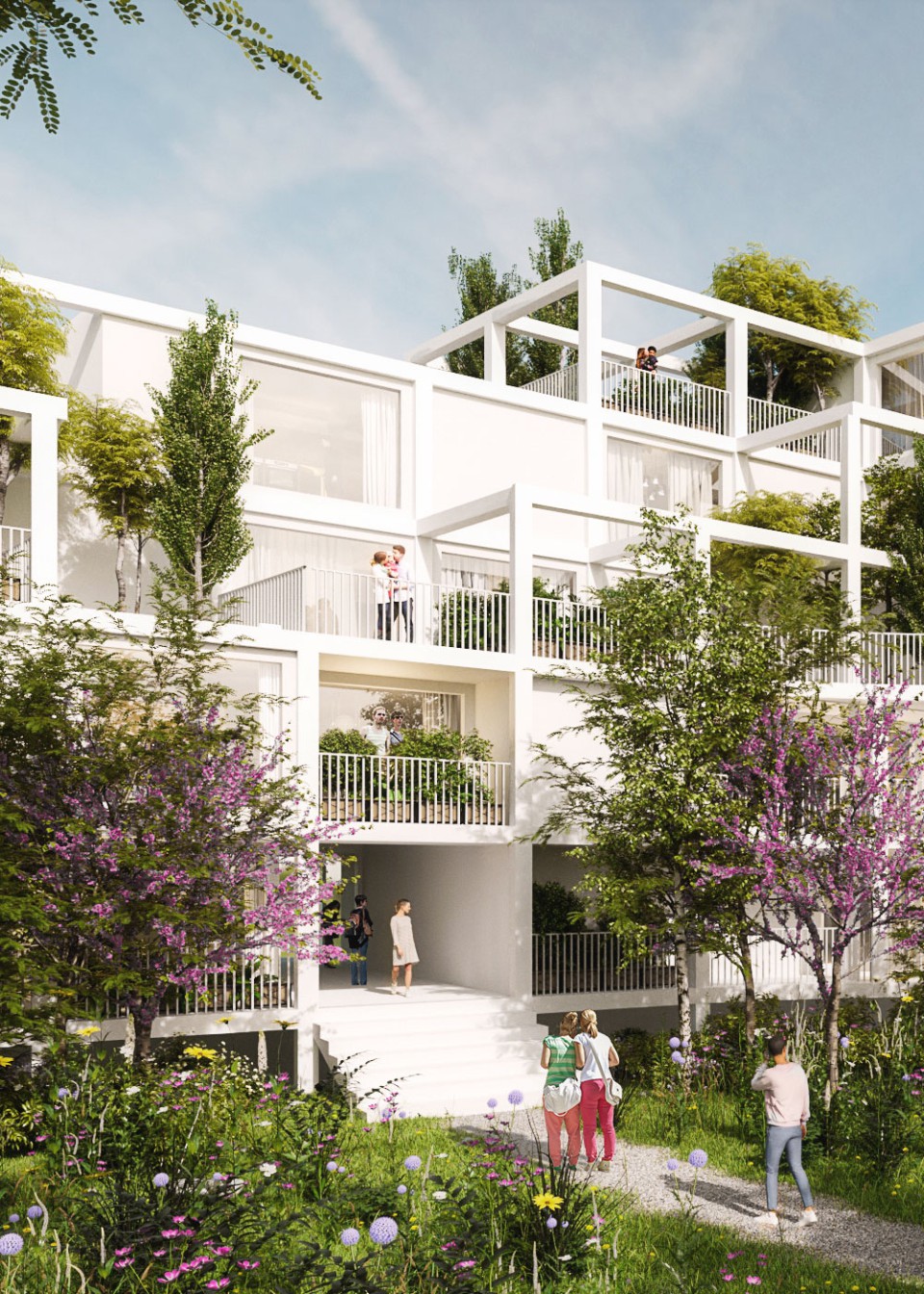
In this top location a "striking building" is being set, - a gateway to Weilheim. The timber construction is based on a cubic grid which plays with the notion of subtraction to create communal spaces and a vertical garden. The volume cascades from its highpoint of five floors down to three - communicating with the surrounding structures. The intricate layout of the flats lets them easily vary from one two five rooms and enables a vivid yet logical facade design with niches and cantilevers. All the green spaces that are scattered around the premisses and in the back yards are promotion the concept of added design.
Press:
Münchner Merkur →
Size: 26.000sqm
Commission: LPH 1-2
Images: in House