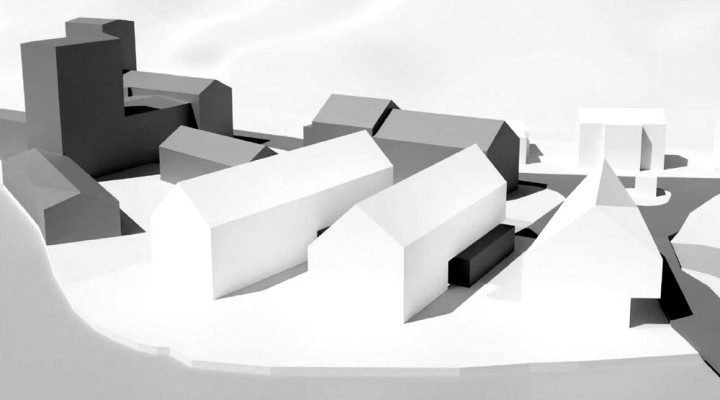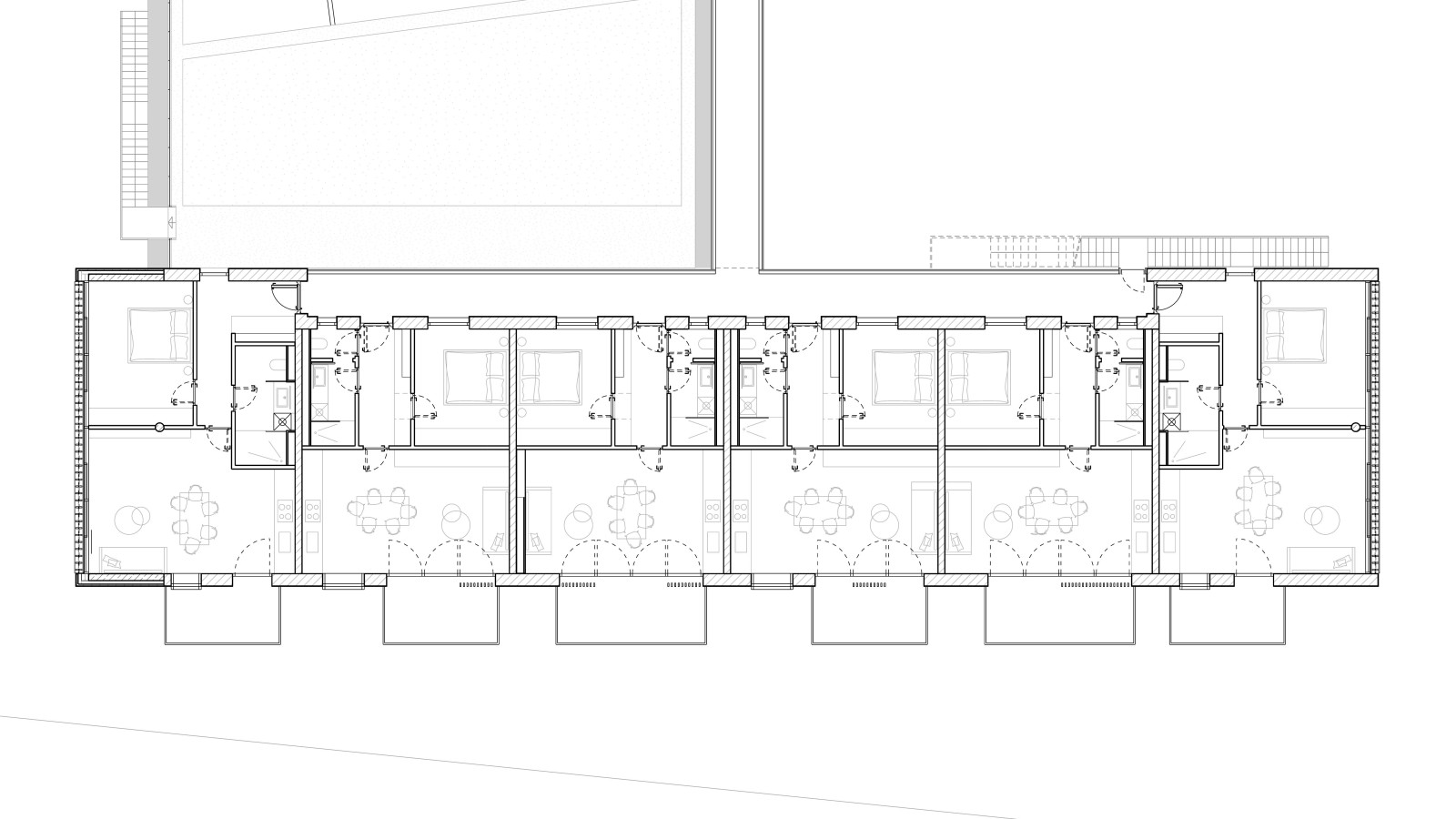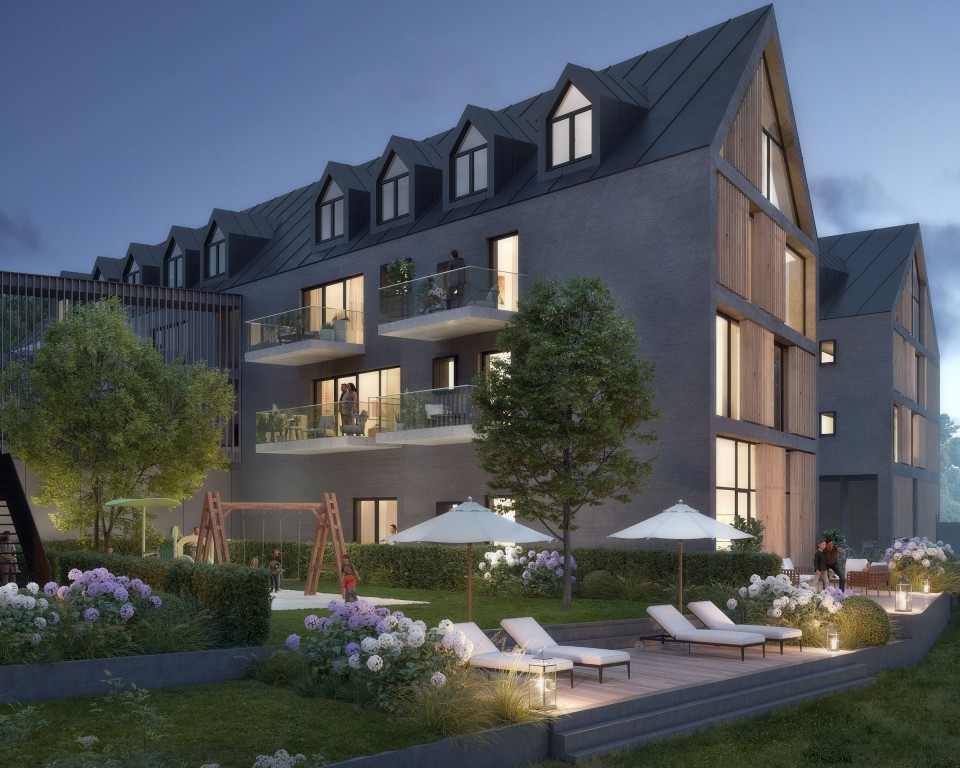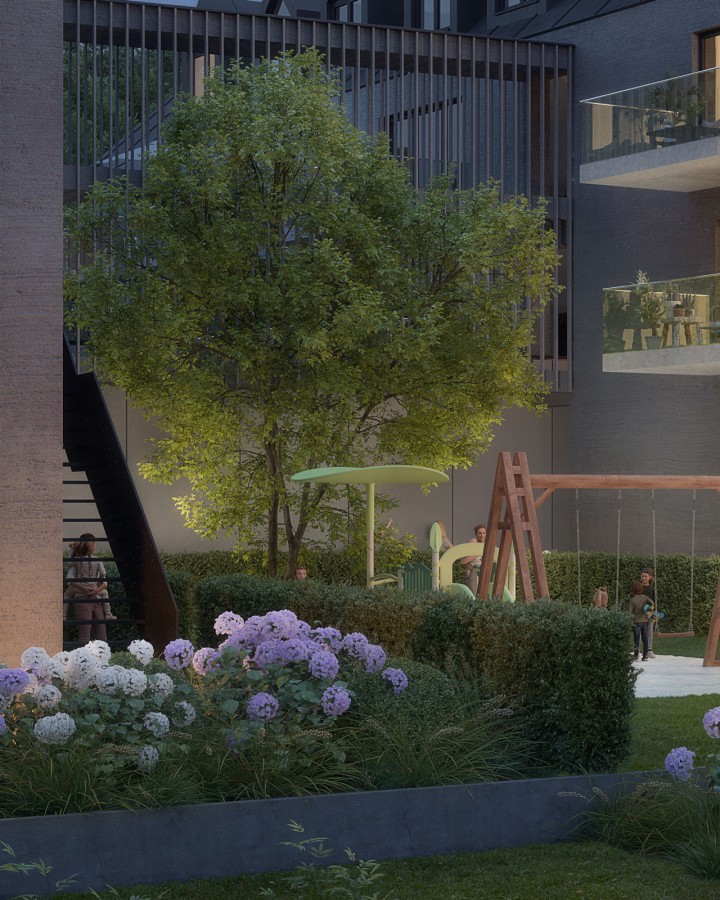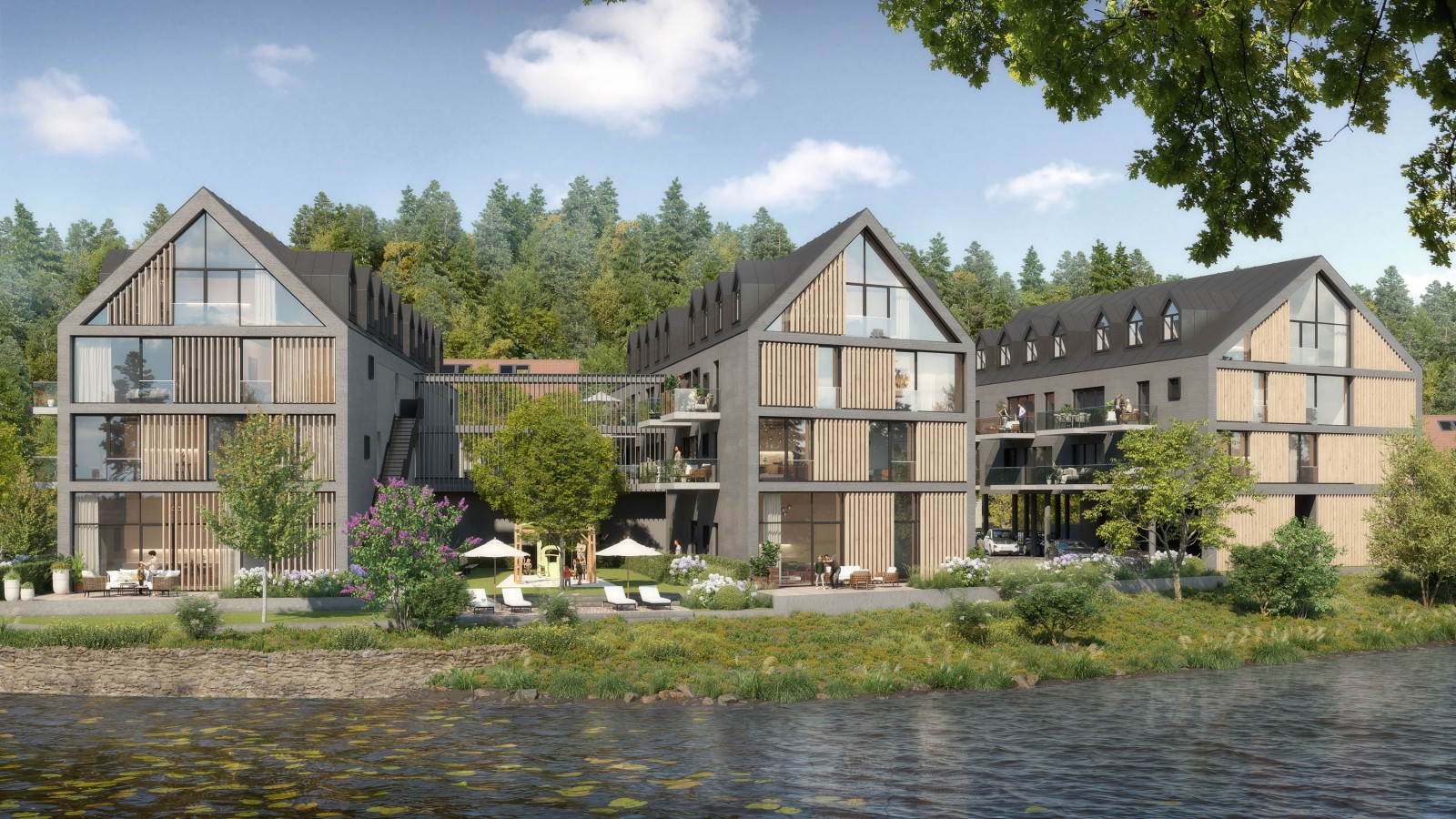
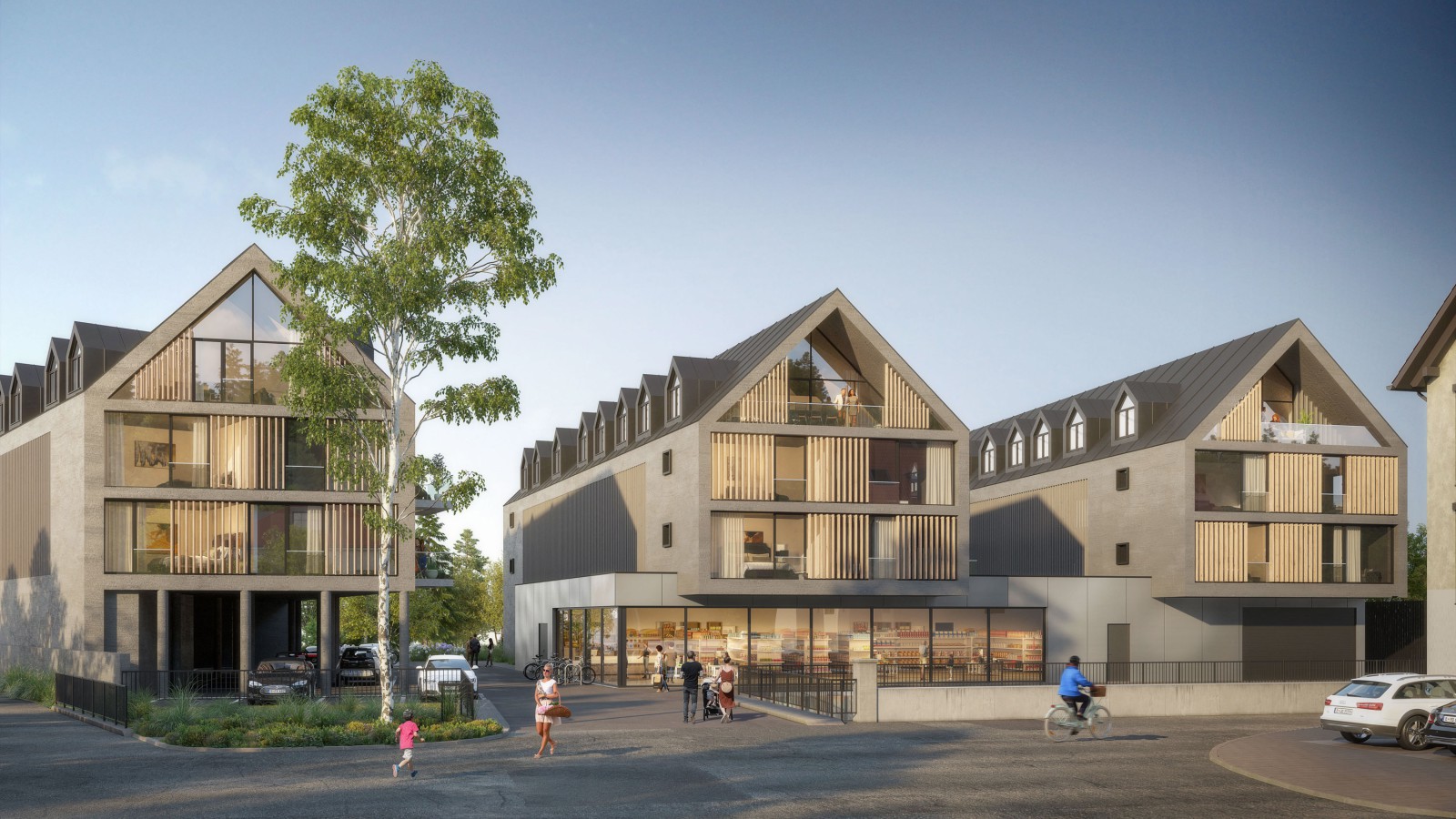


Green residential island
on the Loisach
A small island in the middle of Wolfratshausen: on one side surrounded by the Loisach, on the other by the Loisach Canal. There we are building a residential island with three buildings. All the houses have three storeys and an attic for living. There is a supermarket on the ground floor of houses A and B, which is accessible from the canal side. House C has parking spaces for cars there. While the façades are clad with thermal insulation bricks, an open wooden lathing covers the roof truss.
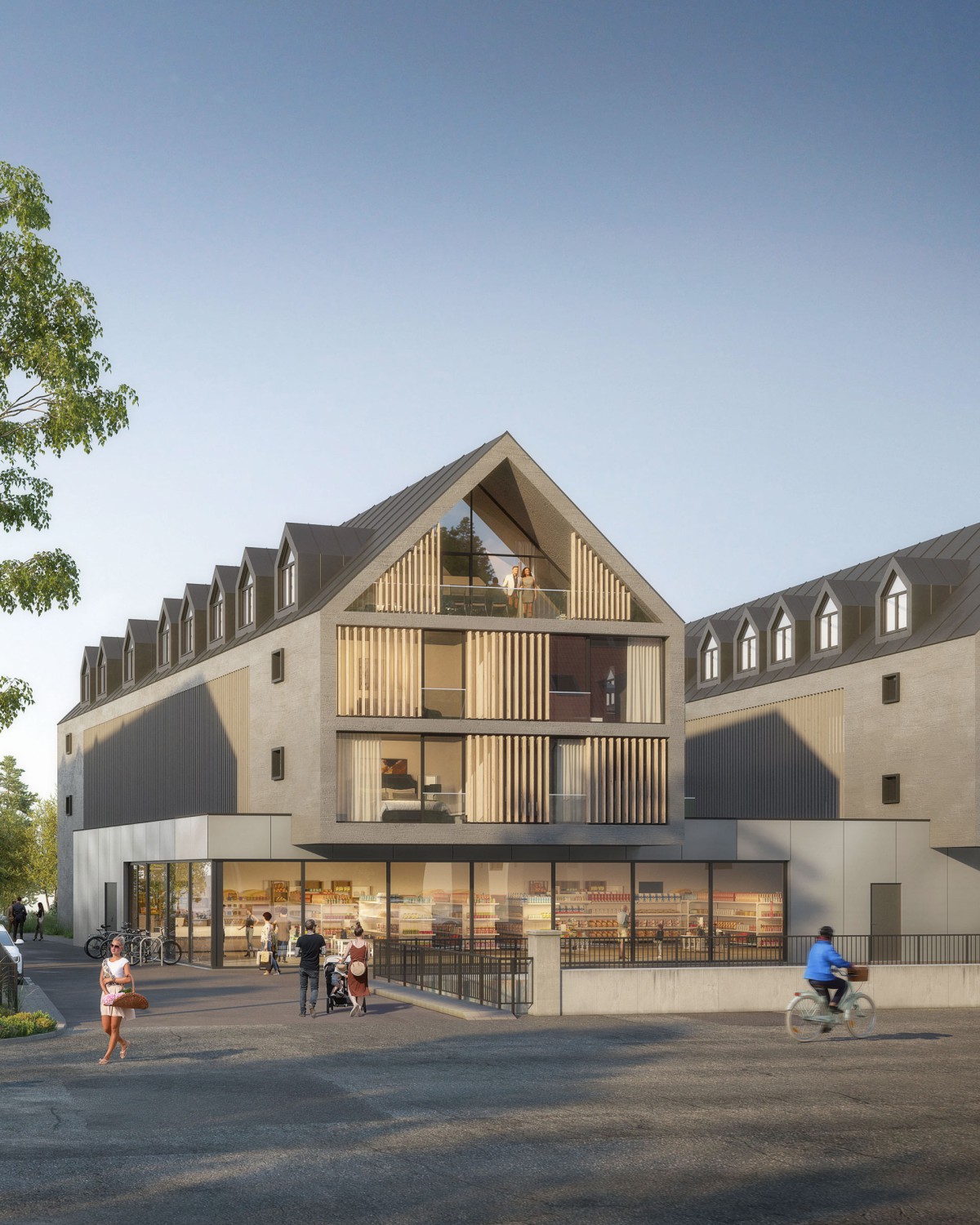
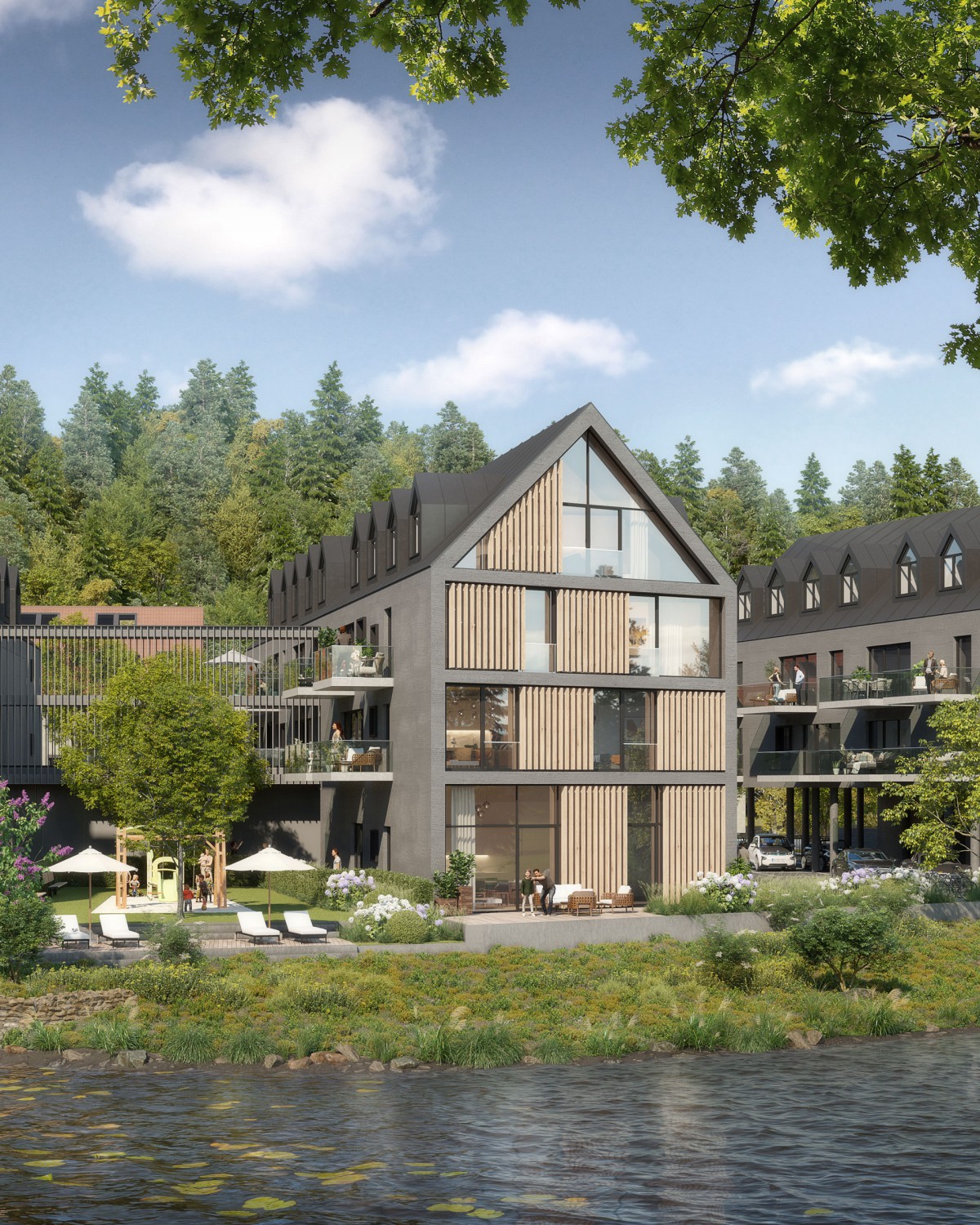
A compact residential park with lots of protected social greenery outside. A place of encounter. The space outside the walls is important for living together, for communication. The buildings are arranged rhythmically and optimally oriented towards the water in a slight rotation. It is not only the Loisach that provides movement. The sun and privacy protection constructed from vertical wooden slats can be adjusted individually - giving the façade a constantly changing visual structure.
.

