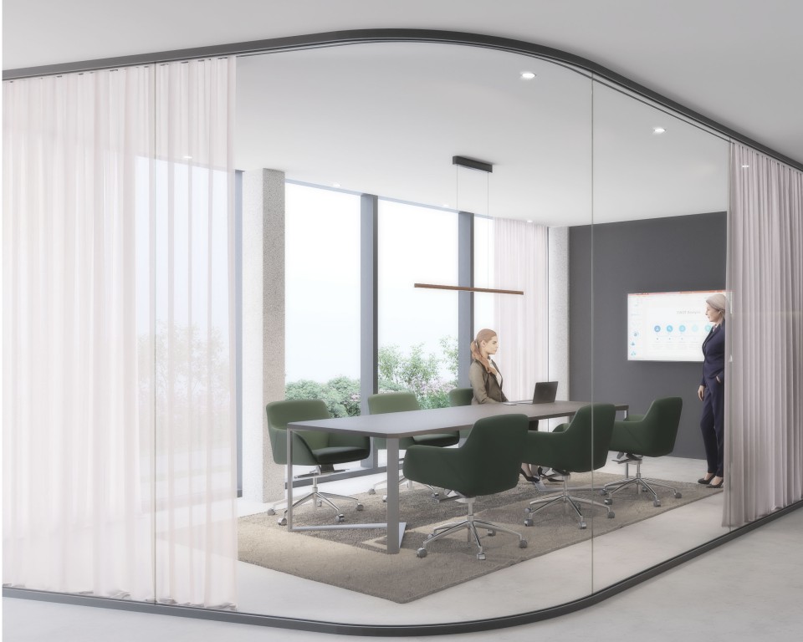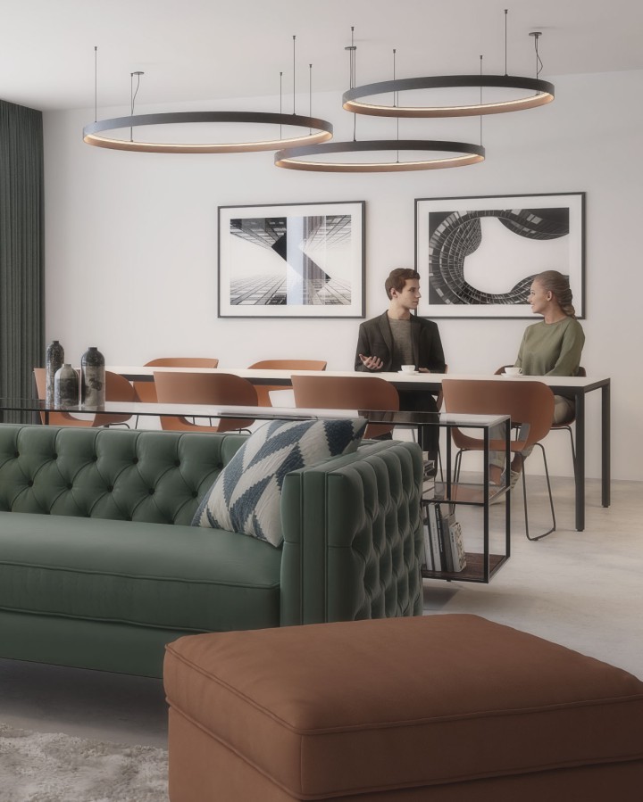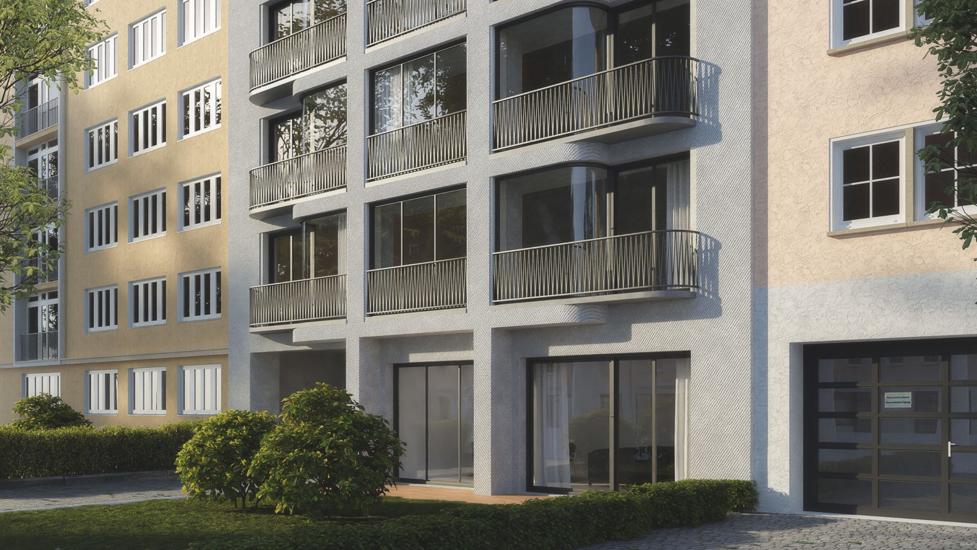
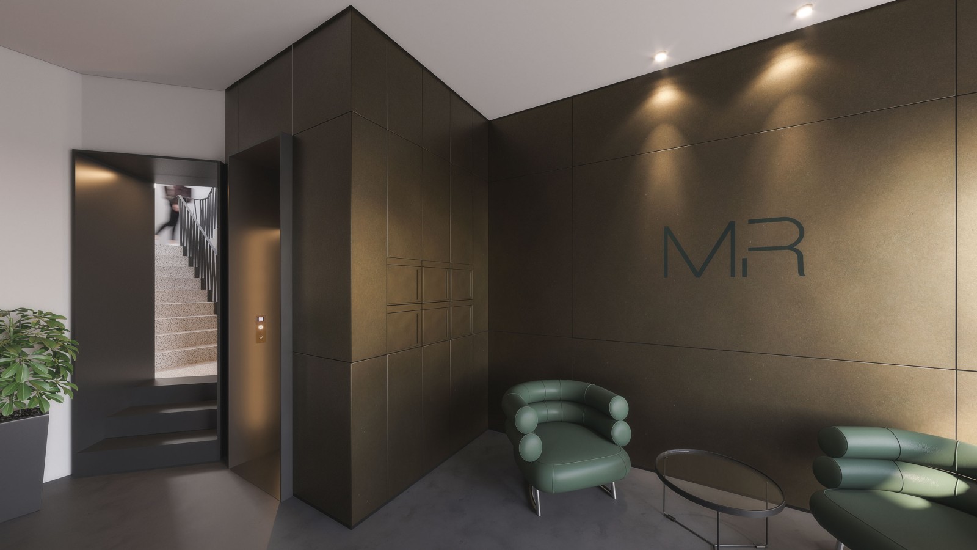
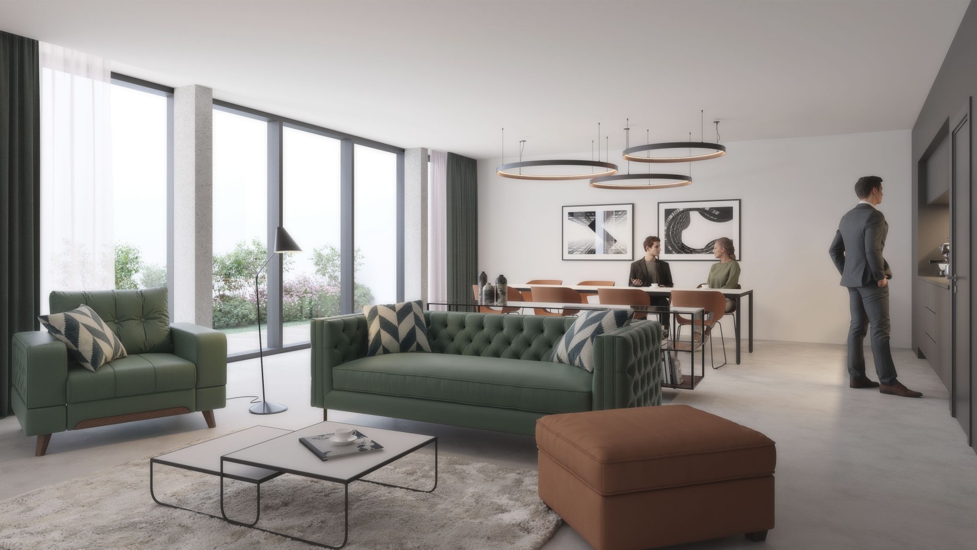
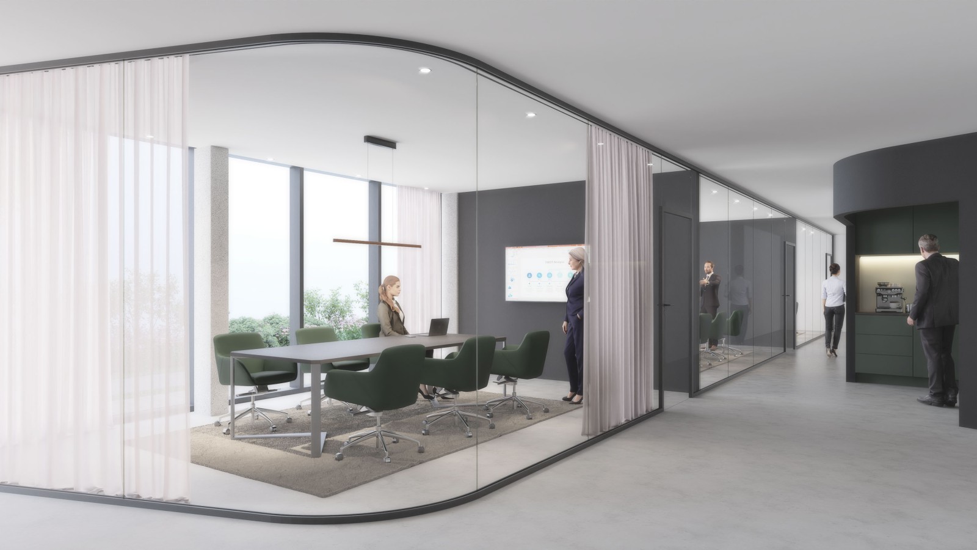
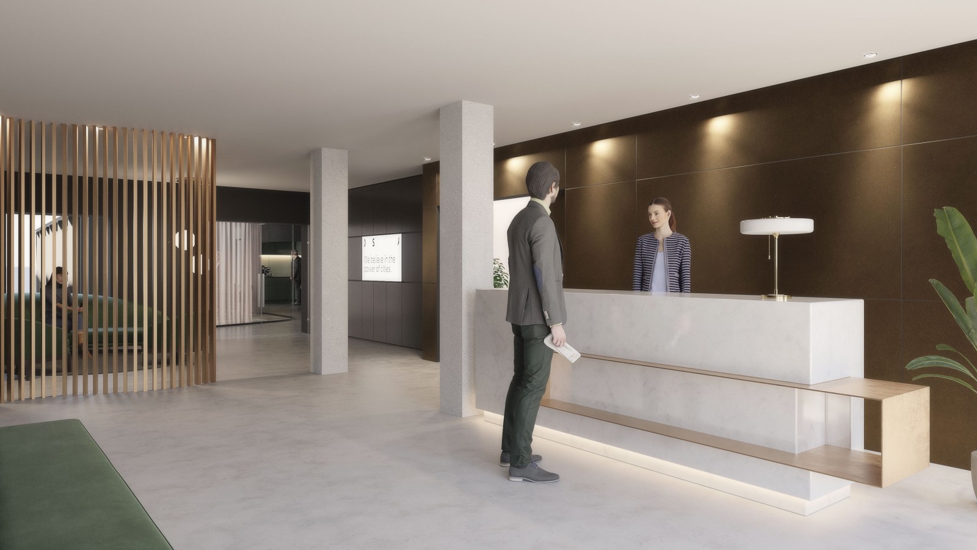





Modern Times
The Second World War also left its mark on Munich. Many palaces, including those on the Fürstenweg, no longer exist. Today, Nymphenburgerstrasse presents itself as a mix between old and new. Next to the stuccoed early day houses stand architectures with smooth facades without decoration and simple, serial window arrangements. They were built in the 1960s, 1970s and 1980s. At Nymphenburgerstrasse 48 there is such a six-story building, erected in 1983, for which we planned and visualized a new layout. Its facade was designed by us in such a way that the aesthetic balancing act between late historicist architecture on the right and 1960s architecture on the left is softened. Many details were to embellish and nobilize the facade. These include a summarized facade with a uniform material language and elegant, delicate railings in front of the small balconies.
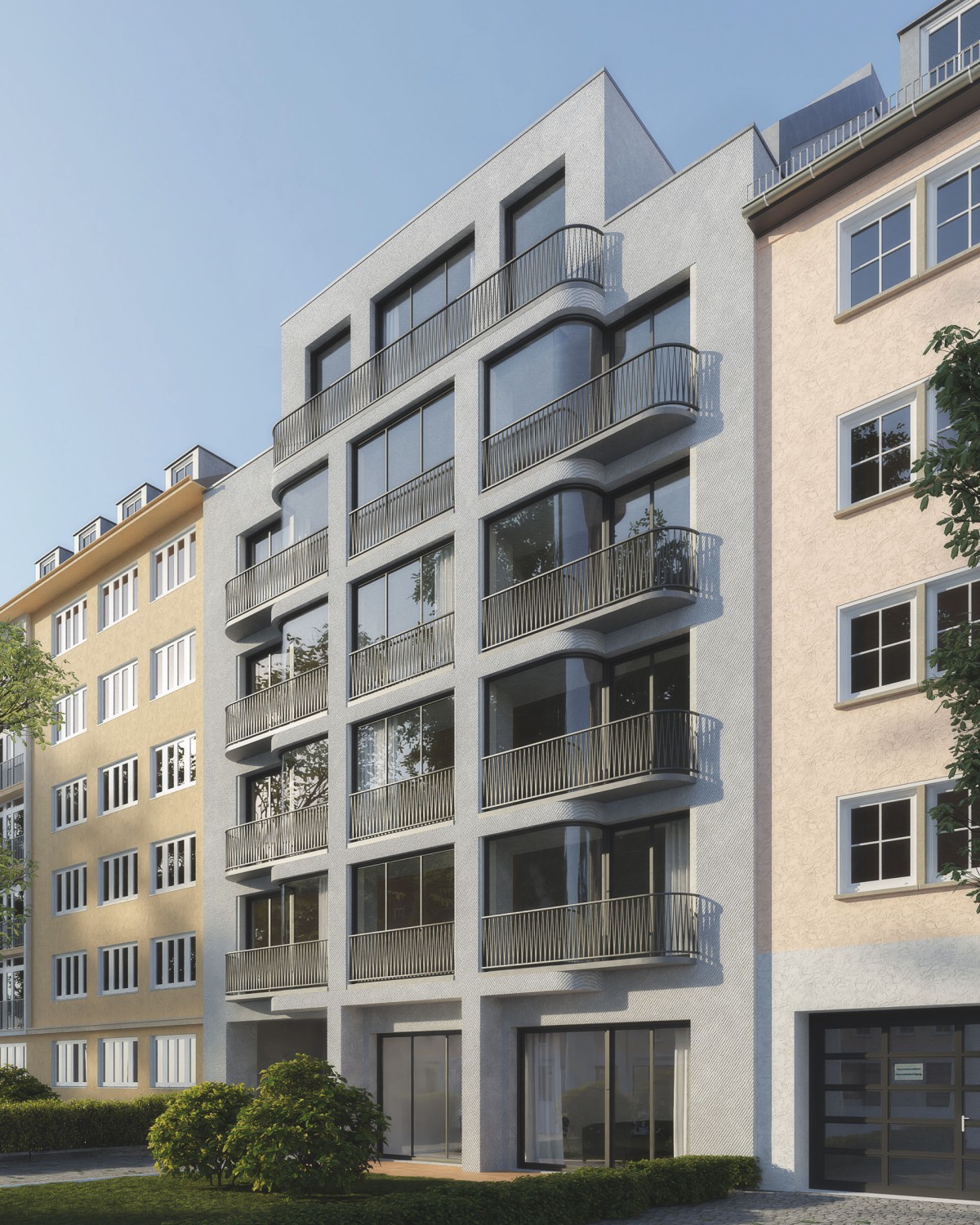
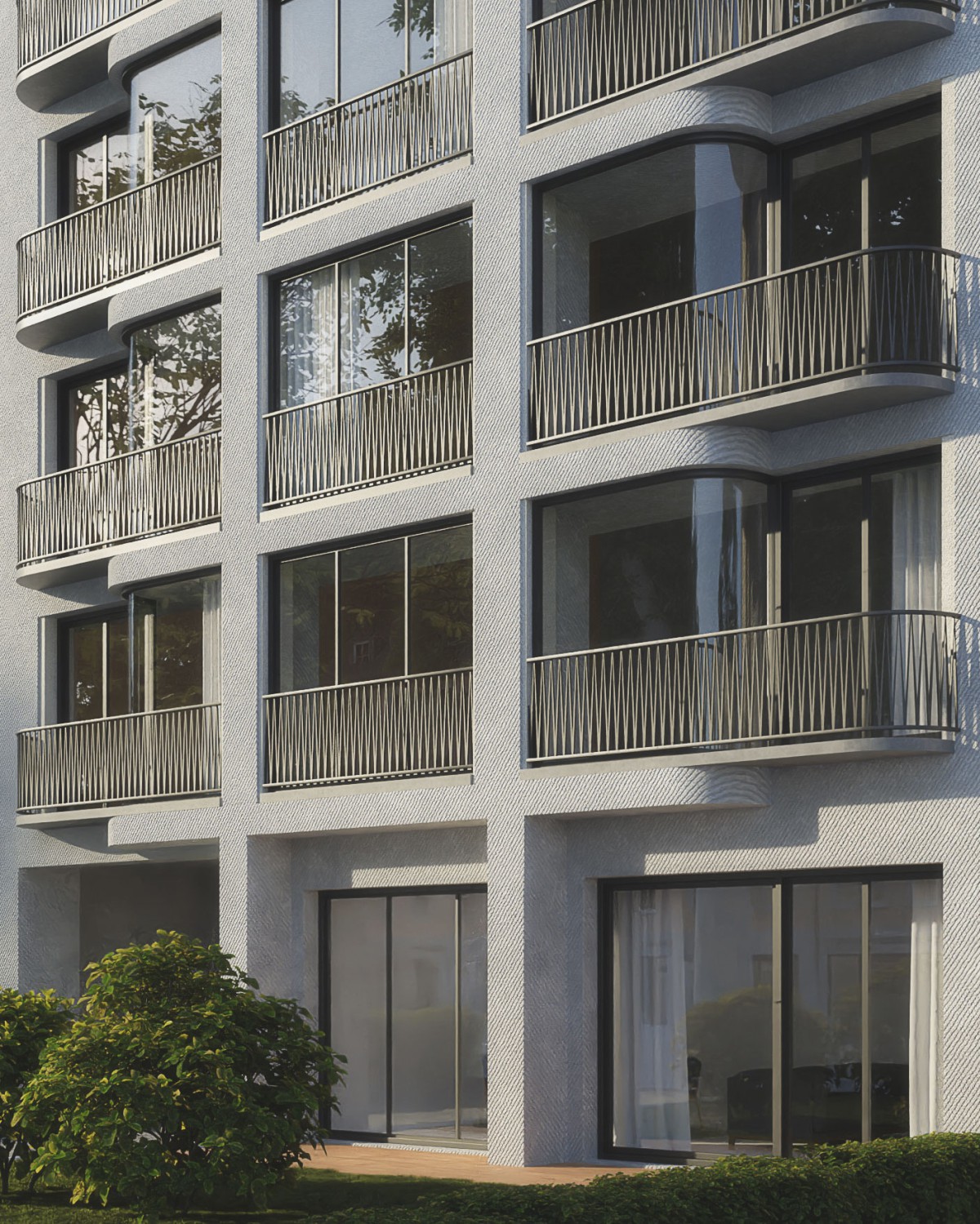
You can still sense it today at some of the corners and places on Nymphenburgerstrasse. Magnificent early days houses line the street, with simpler post-war architecture in between. The height development is mostly inconspicuous. They are usually the five-story buildings typical of Munich. Nymphenburgerstrasse was part of the Fürstenweg (Prince's Path), along which the Wittelsbach dynasty and their courtly retinue traveled from the inner-city residence to their summer residence, Nymphenburg Castle. They passed Königsplatz and came to today's Nymphenburgerstrasse. Crossing Rotkreuzplatz, they reached the canal and were in the midst of the summer residence. Buildings that lined this path were supposed to be beautiful. After all, the court could see them on the way.


The same is planned for the interior and the new spaces. The first floor gets a glazed facade and welcomes customers and users with an elegant reception counter and intimate lounge. Strong cubatures are planned for the staircase: It presents itself lively and expressive. The upper floors accommodate modern working spaces on different floor plans and with different uses. These are spacious meeting rooms, open spaces, cellular offices. The floor plans are flexible and allow a wide range of uses and users.

Commission: LPH 1-5
Size: 2.975 sqm
Certification: LEED, DGNB
Renderings: in House
