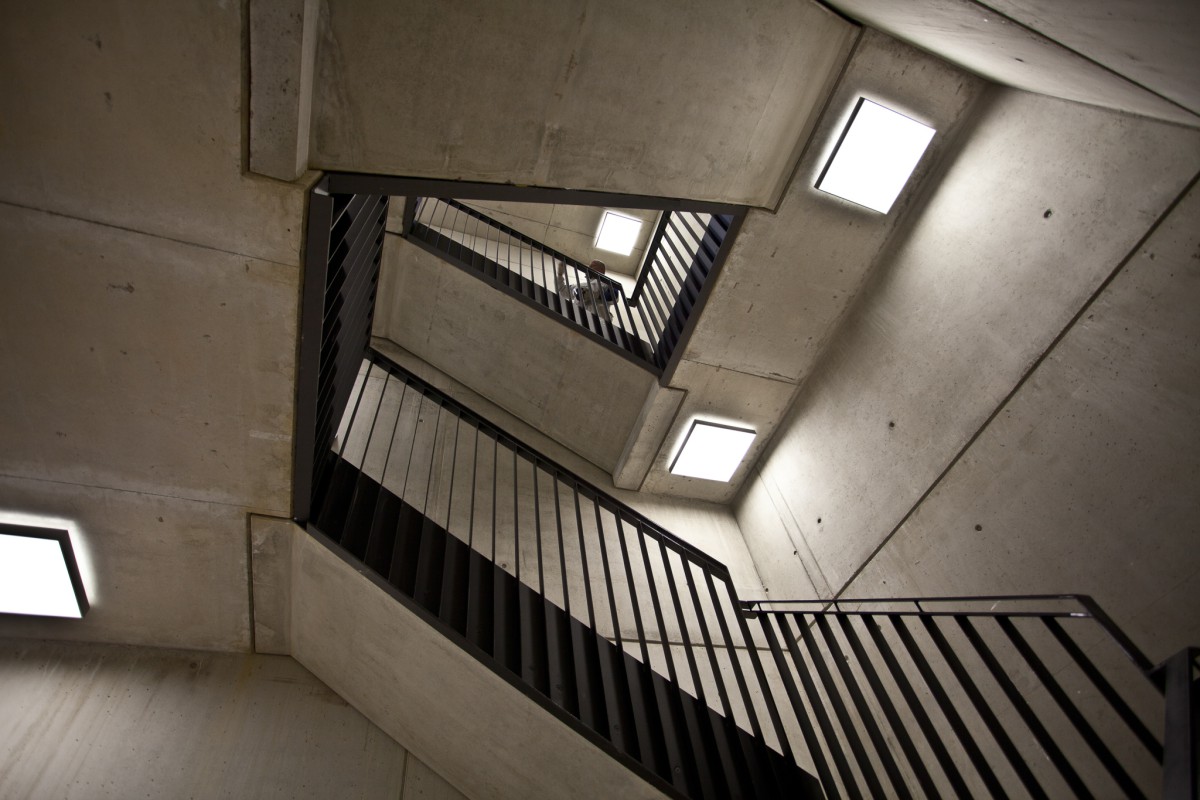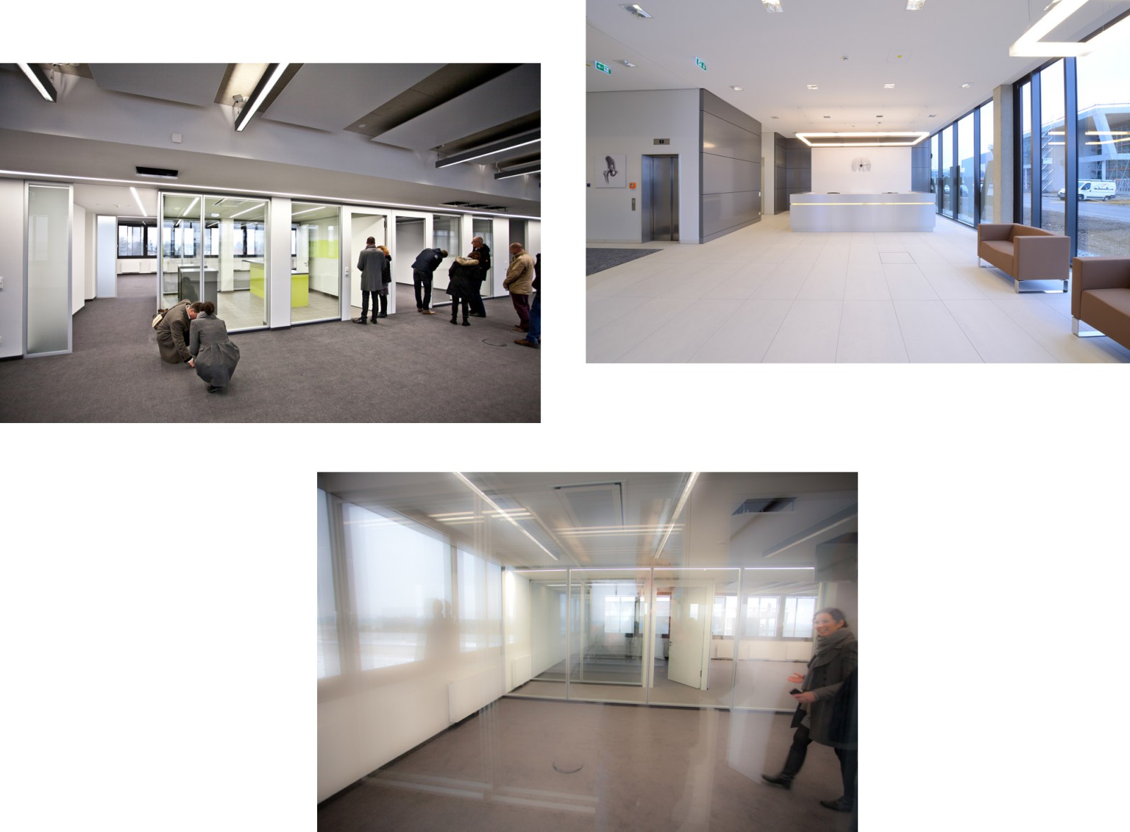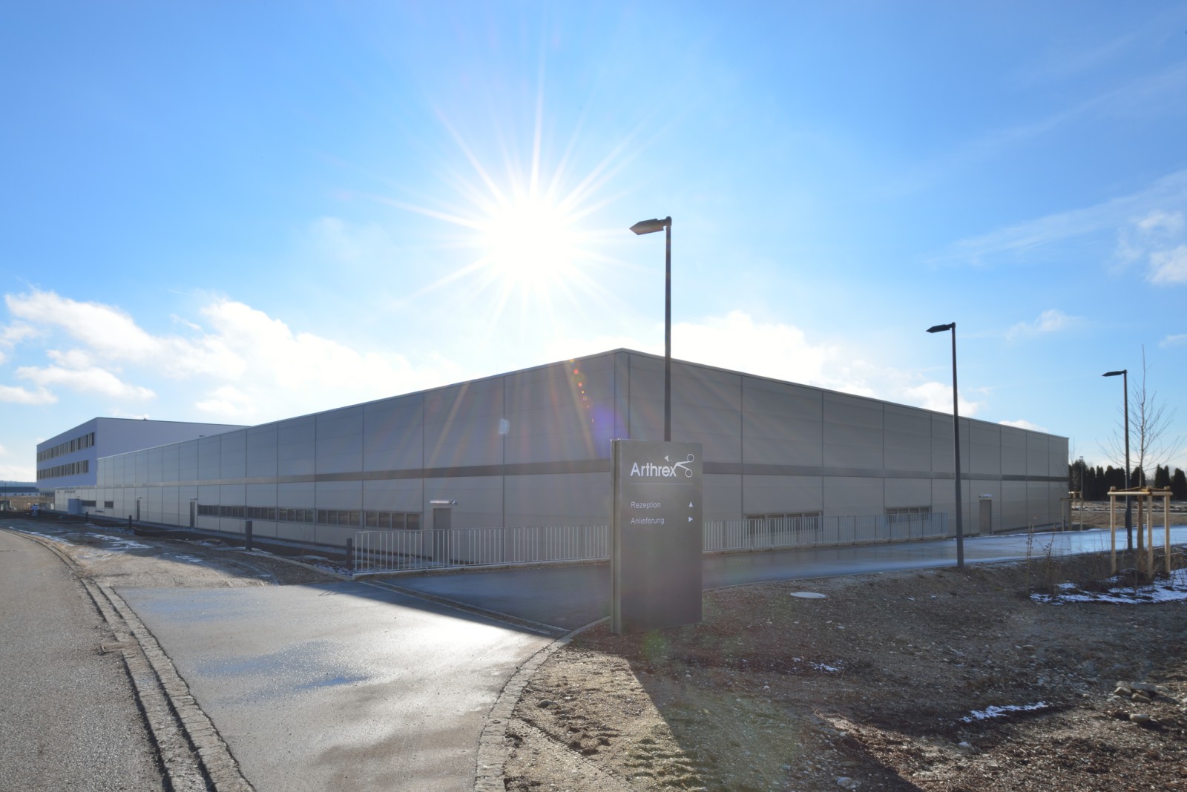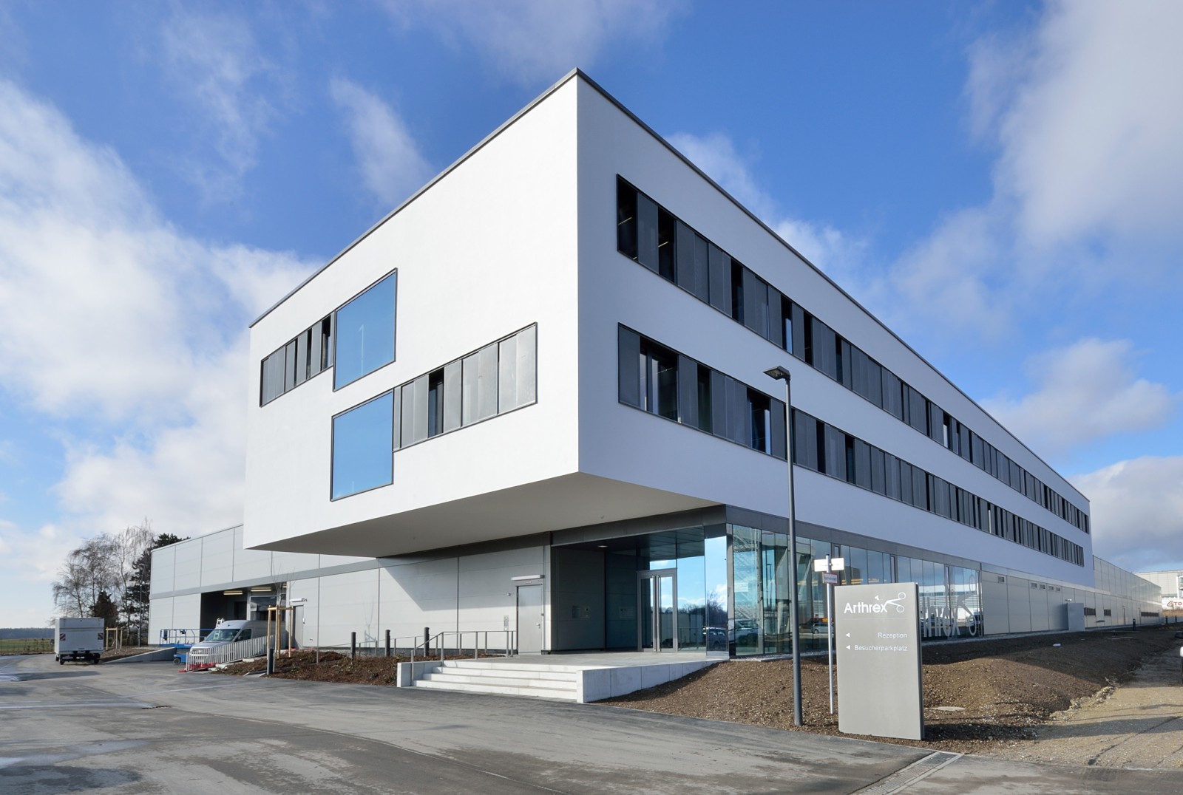

Let it flow
2012 Arthrex commissioned us with a second building, a logistics centre, that we built until 2013 in Odelzhausen. In medical technology, logistical processes are complex and have to be carried out extremely quickly. Ordered products should reach the customer within 24 hours. We have created a two-part, multifunctional logistics centre with a gross floor area of over 12,000 and a ground-level hall of 8,700 sqm. With its design, it is entirely in the spirit of the CI that we have created for Arthrex in Freiham.
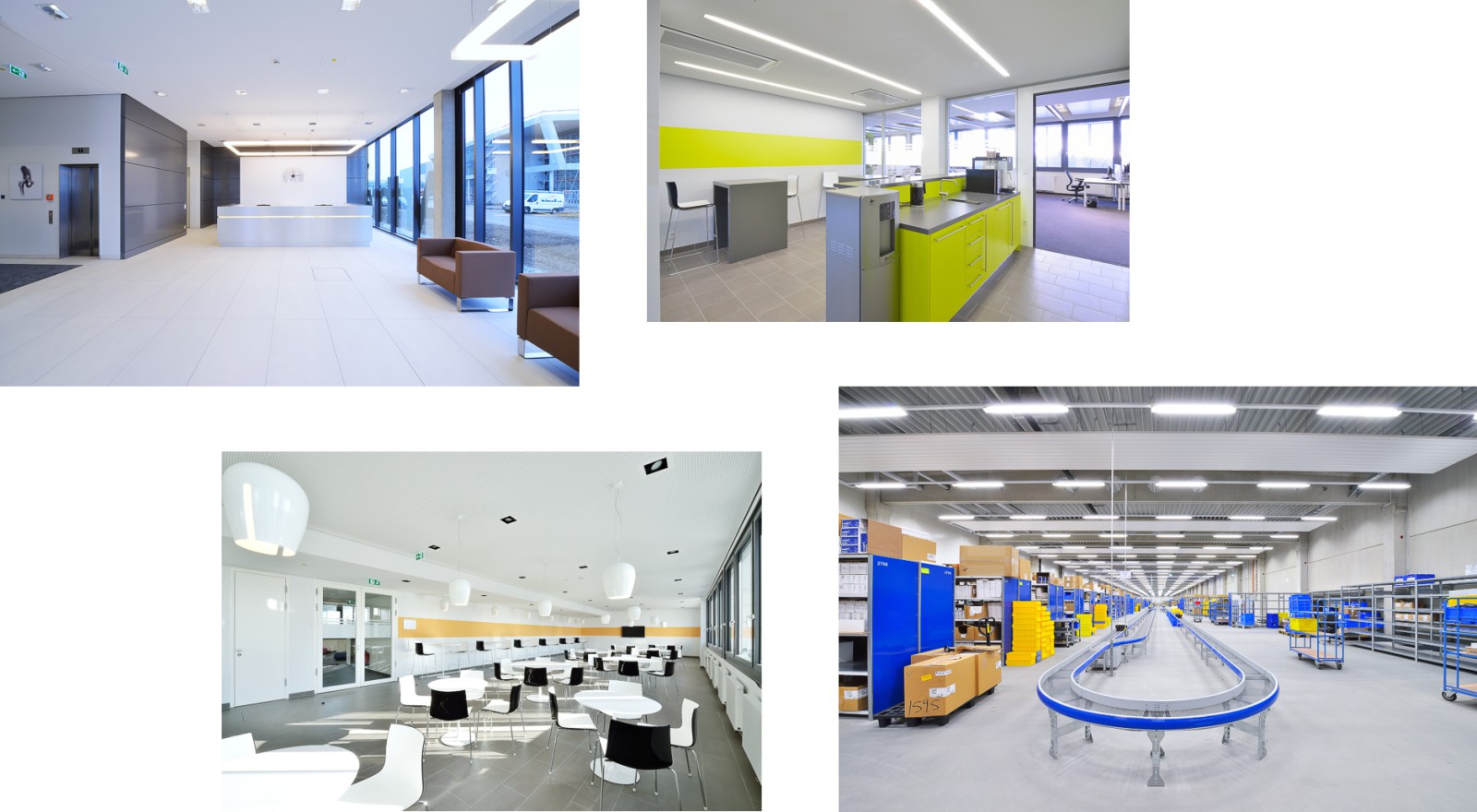
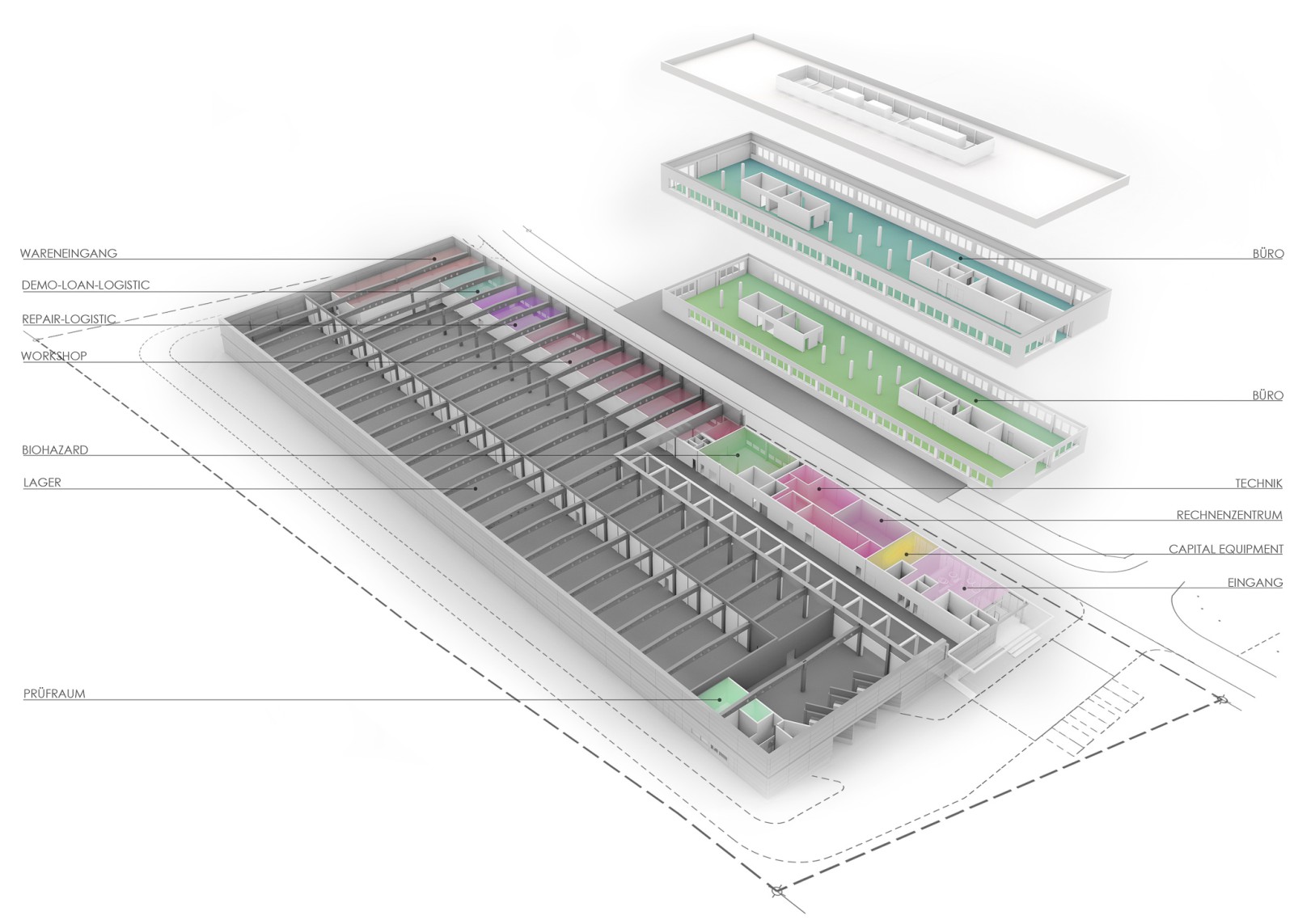
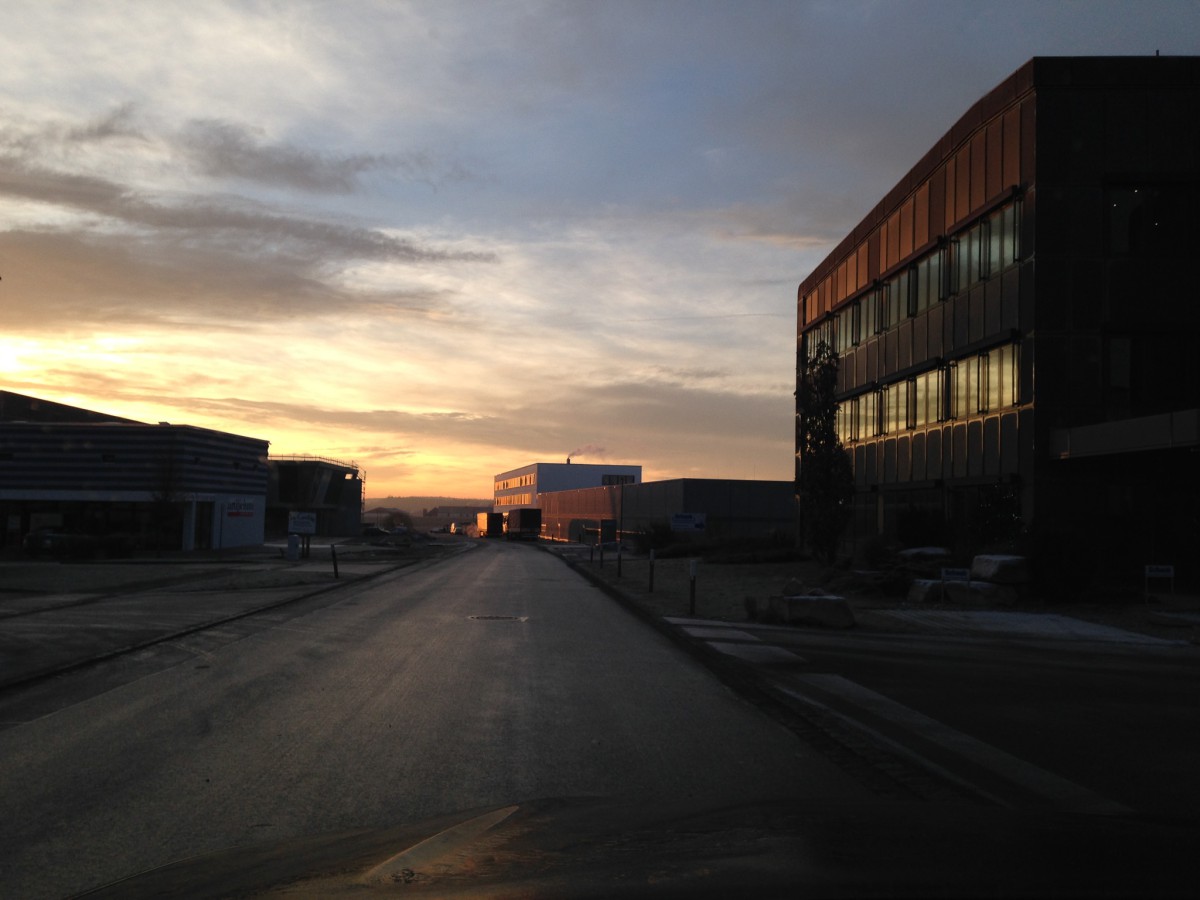
Size: 10.000 sqm
Commission: LPH 1 - 8
