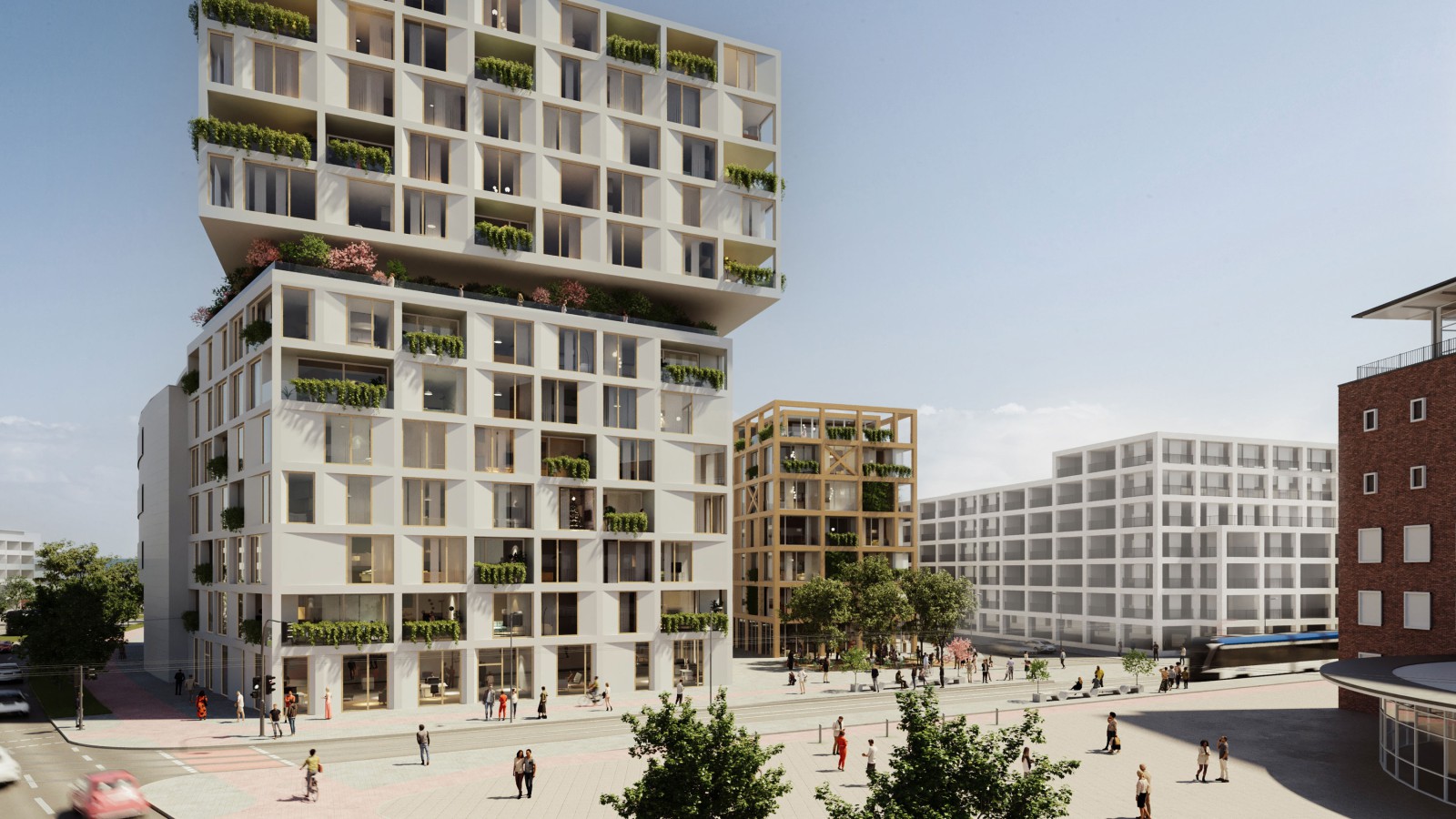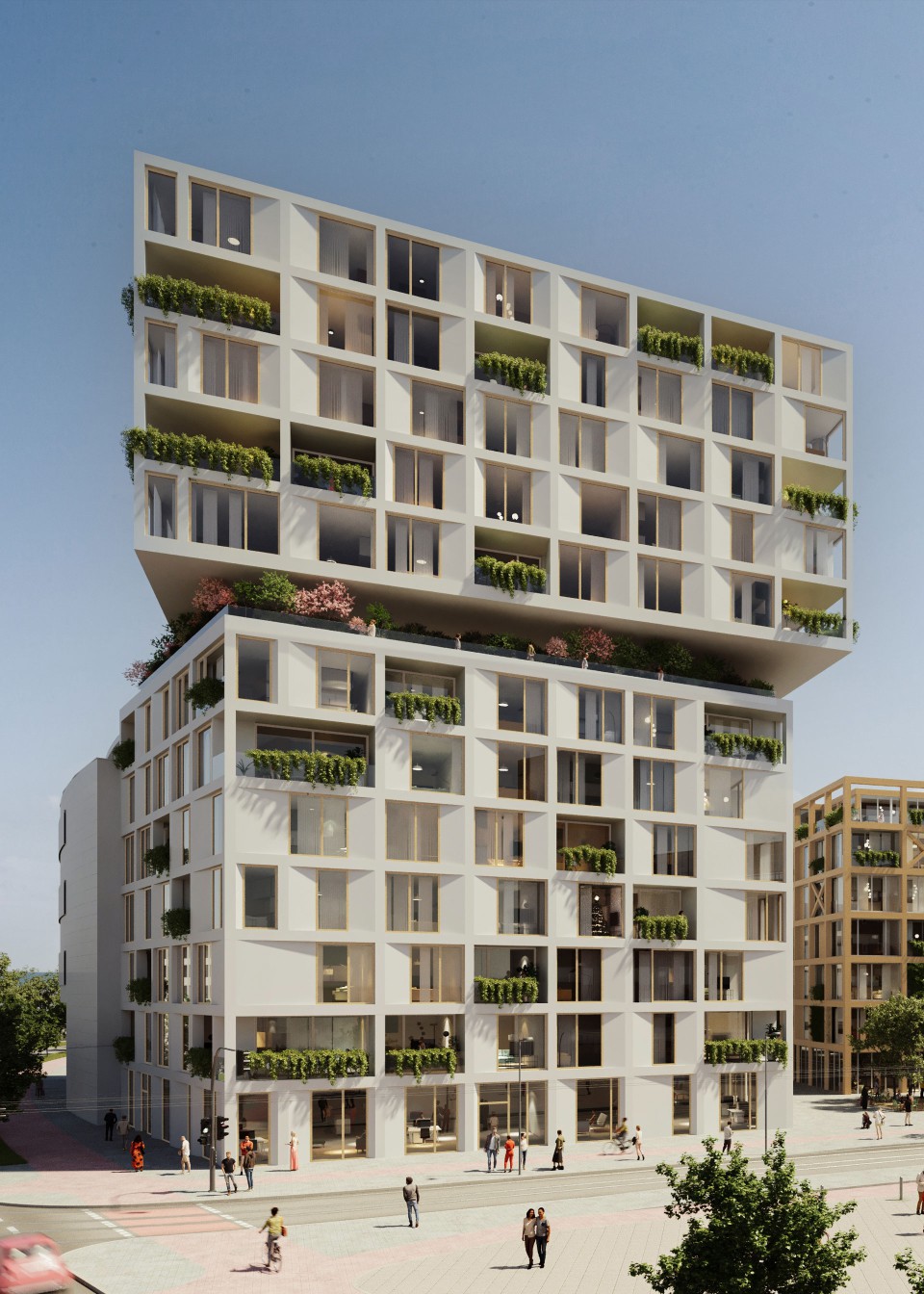

BETGREEN - Well-being place in between
Our answer to the heterogeneous surrounding development is a concept that radiates openness and focuses on the spaces in between. BETGREEN, a green quarter that creates recreational quality on all levels. The deliberate use of high points creates character for the quarter and optimizes the use of space. The three elevated buildings form a bracket and enclose the area. The highest point at the intersection of Werner-von-Siemens Strasse and Sieboldstrasse creates visibility, relates to the listed Himbeerpalast and functions as part of the "Axis of Science".

The BETGREEN on the 8th floor, as a communal green space, reinforces this effect and runs through the entire quarter as a design element. Roof gardens and extensive greening complement the green character of the area and ensure a high level of biodiversity. The quarter opens up to Sieboldstrasse with a public plaza and commercial areas. Particularly against the backdrop of the planned train stop and pedestrian zone, the focus is on a high quality of stay with cafés and greenery. Starting from the plaza, the area can be crossed from east to west. Here, the character of the outdoor spaces changes from public to private. The design of the areas is character-building, but not the access restriction. The north-south crossing of the neighbourhood is also openly designed. The concept maps the different housing needs without clustering or weakening the neighbourhood character. The areas for privately financed and subsidized housing are deliberately separated as individual structures but distributed throughout the site in a mixed manner. When locating the buildings, particular attention was paid to optimizing daylight and shading. The building volumes are based on a grid of 4.05 m, which is derived from the classic office grid of 1.35 m and thus offers the highest possible flexibility. The same applies to the room heights, where we also propose an orientation to the office standard. In this way, BETGREEN is sustainable in the long term, as conversion is possible at any time. The apartment floor plans are based on sky orientation and appropriate lighting, as well as on the most efficient development possible. All privately financed apartments are barrier-free. Each apartment is equipped with a balcony or loggia, creating exciting projections and recesses in the facade.
BETGREEN is designed as a holistic sustainable neighbourhood. The three high points are designed as photovoltaic roofs, in addition the building elevation corner of Werner-von-Siemens Straße / Sieboldstraße is planned with a photovoltaic facade. The yield of such a facade is particularly high in winter when the sun is low in the sky. In addition to the energy-generating function, the PV panels also cool the wall of the building behind, so that high efficiency is also achieved in summer. Furthermore, the concept provides, where possible, for a wood hybrid construction and a neutral or even positive CO2 balance is achieved. The diverse common areas, especially the landscaped outdoor spaces, are not only environmentally sustainable, but also socially sustainable. A strengthening of the community and the neighbourly exchange through such spaces help tenants to feel comfortable and at home.
Location: Erlangen
Size: 49.900 sqm
Commission: Competition
Images: OSA