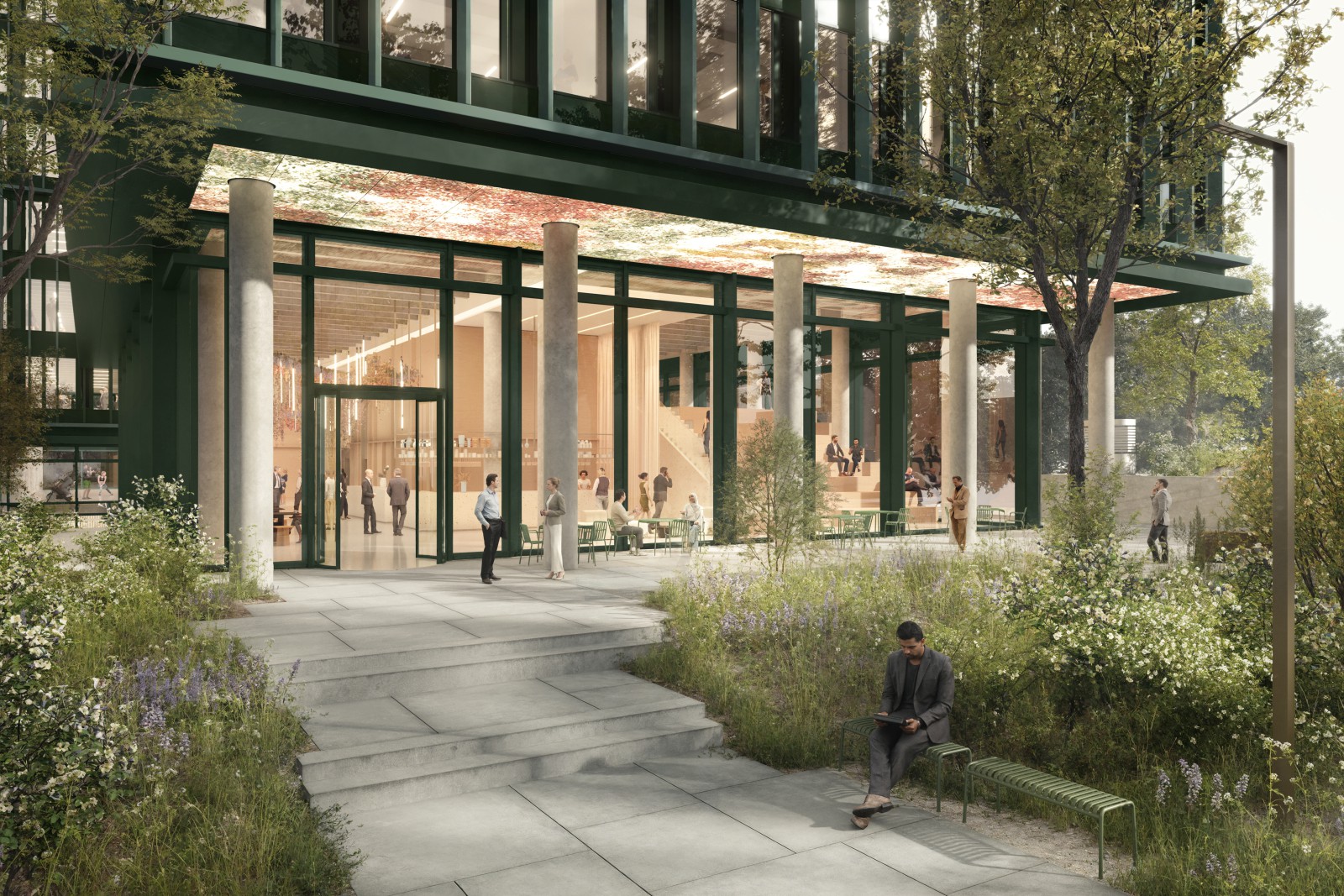

Momenturm
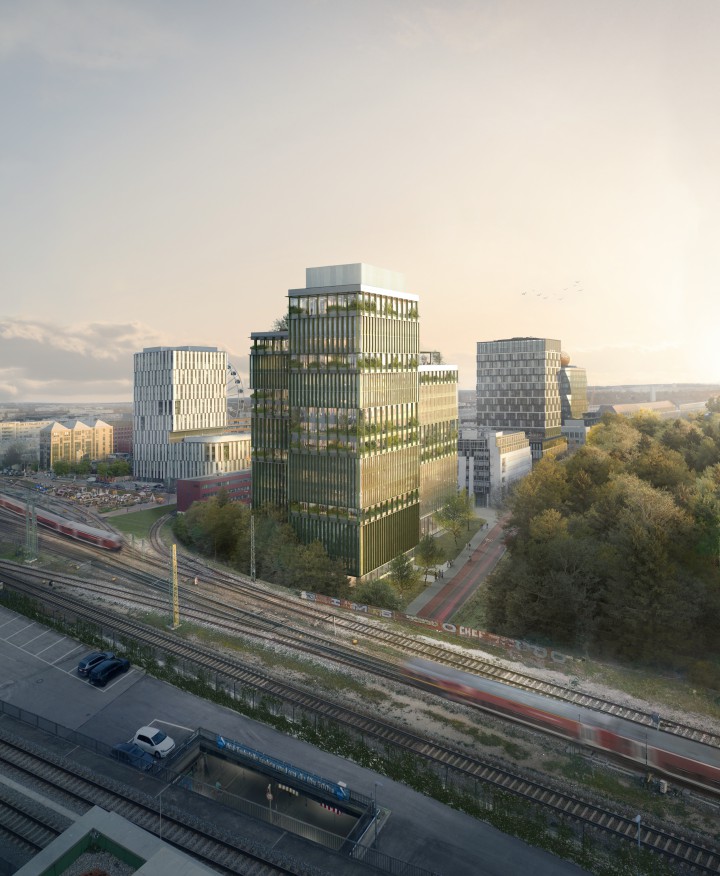
Together with Studio Vulkan, Werner Sobek and others, OSA is planning a 60-metre-high skyscraper as the new corporate headquarters for Generali Deutschland AG on Rosenheimer Straße in Munich. The ultra-modern office building will be constructed in the heart of the dynamic and up-and-coming business district in Munich's Werksviertel. Three volumes of different heights combine to create a slender, elegant effect. The façade is clad in dark green photovoltaic slats. These align themselves with the sun and thus produce around 17 percent of the energy required.
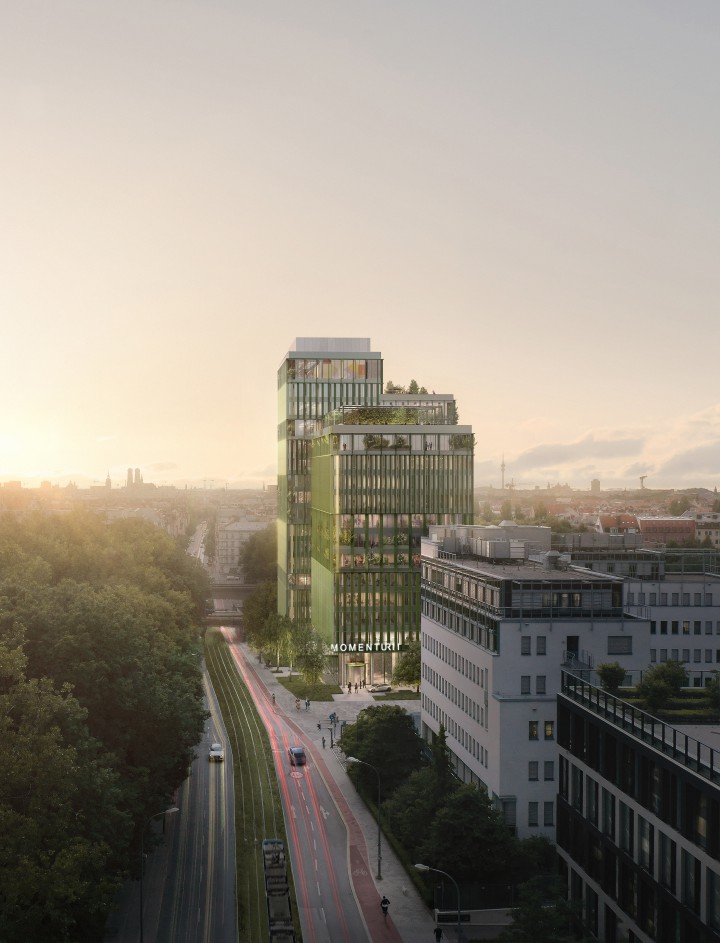
High energy efficiency – planned in accordance with the EG40 energy efficiency standard – determines the design of the Momenturm. The high-rise building combines renewable energies with proven passive strategies, such as green roofs that reduce the heat island effect, mixed ventilation with openable windows, and thermally active false ceilings for heating and cooling. Intelligent building technology, including an electric heat pump, further minimises hot water, heating and cooling requirements.
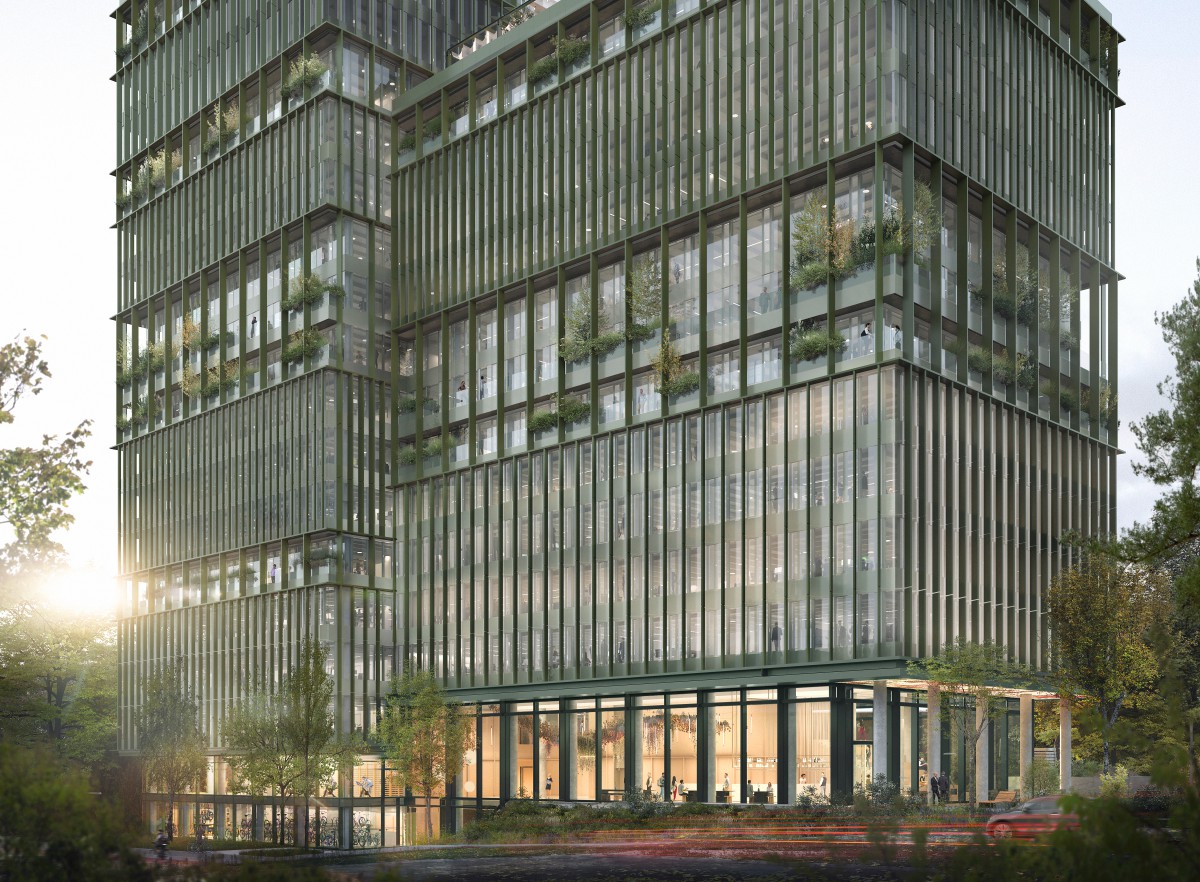
A spacious roof terrace and generously landscaped balconies, some of which are two-storey, invite you to linger. The ground floor also extends over two floors. Here you will find a library and a co-working space. Forward-looking room concepts are designed to promote cooperation and an innovative corporate culture. An LED screen integrated into the building ceiling in the entrance area provides visual accents.
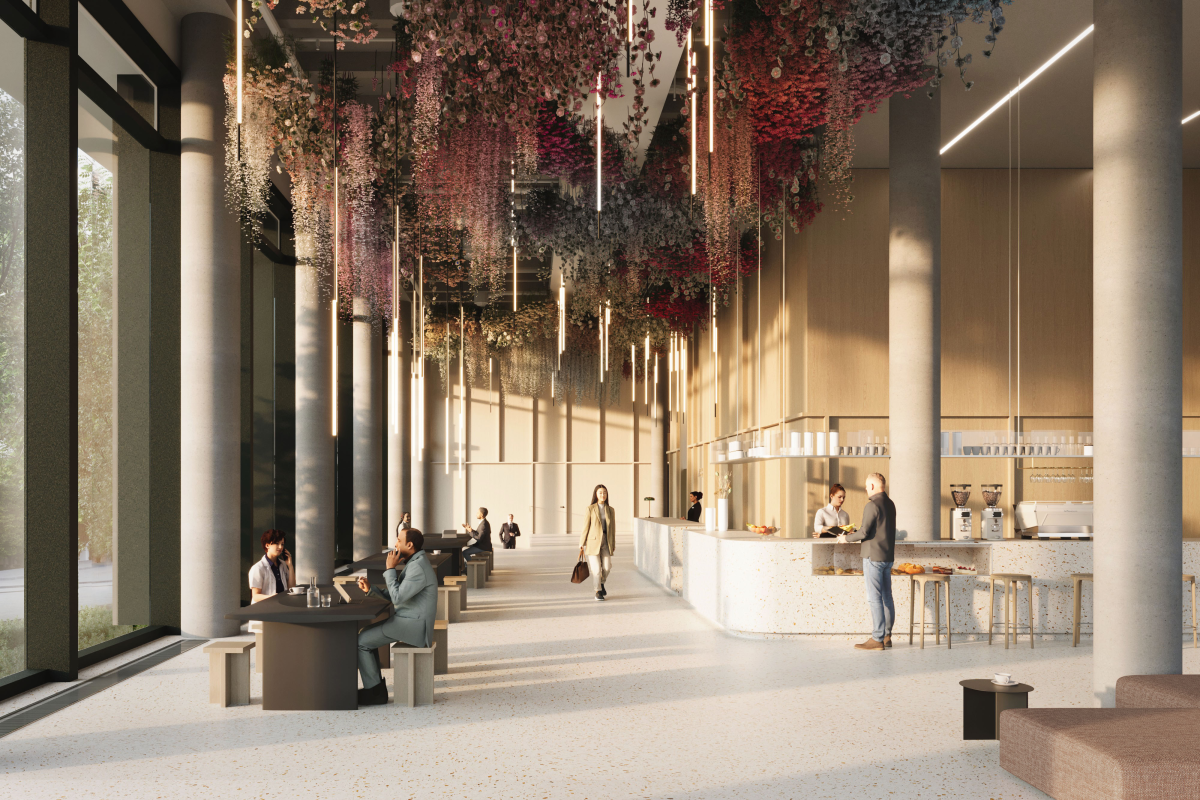
Five design principles were defined in advance to enable low energy consumption:
Location: Munich
Client: Generali Deutschland / Art-Invest Real Estate Management
Period: 2018 – ongoing
Size: 28.000sqm
Partners: AMP, BWP, IBH, ETM, Studio Vulkan, Kersken + Kirchner, PMI, Urban Standards, Werner Sobek GreenTechnologies, FTB
Images: Nightnurse