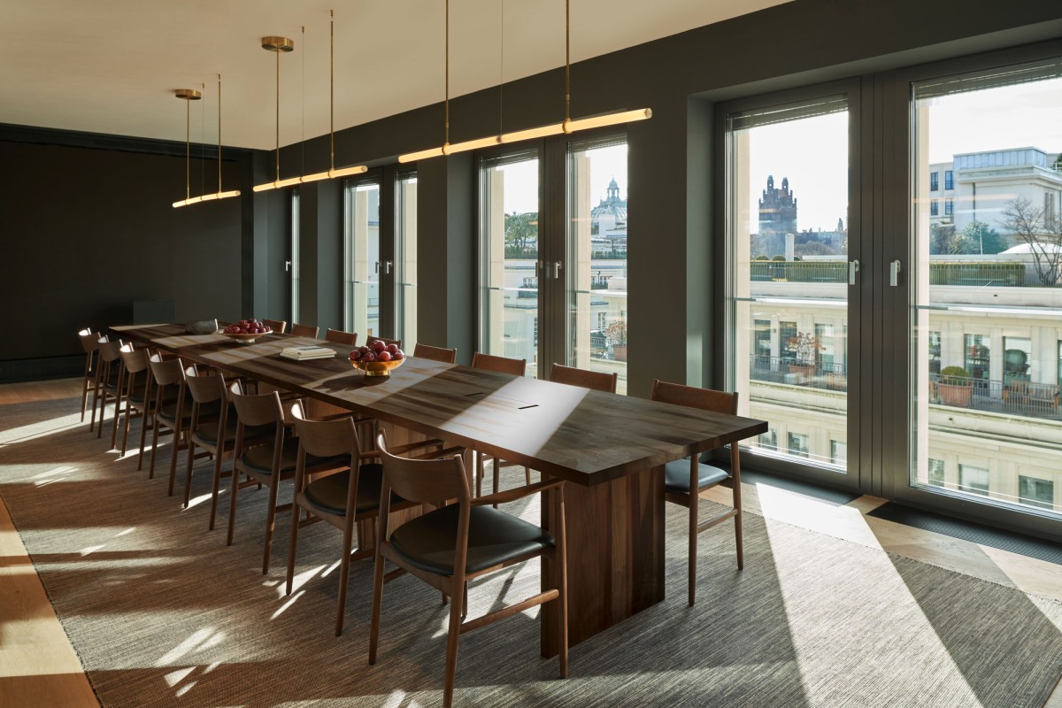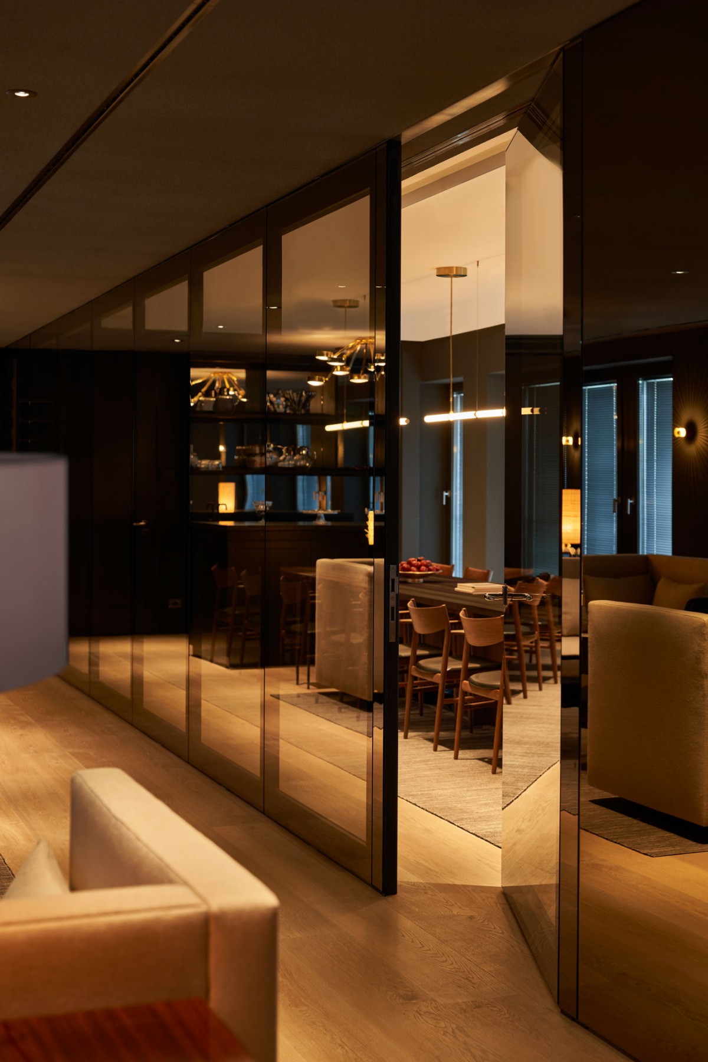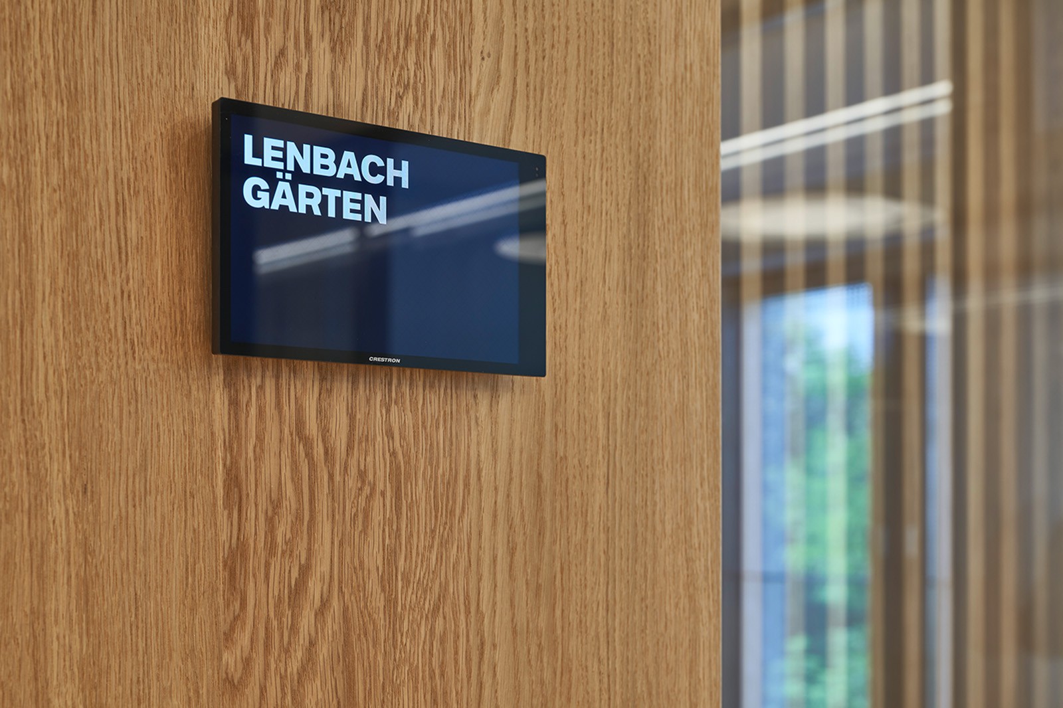
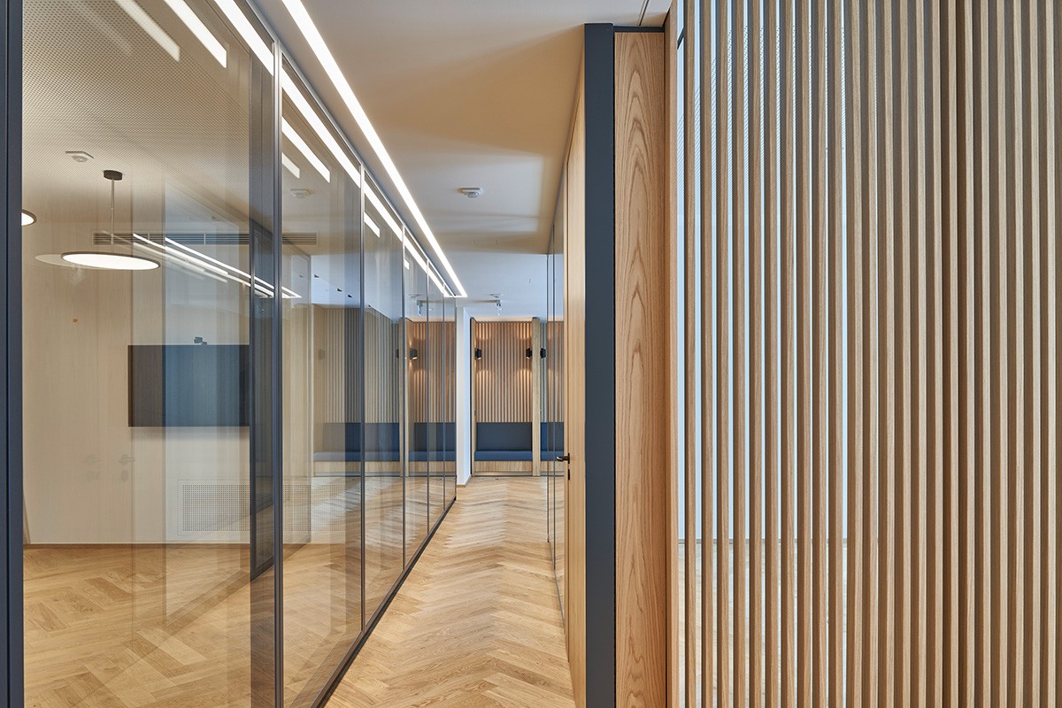


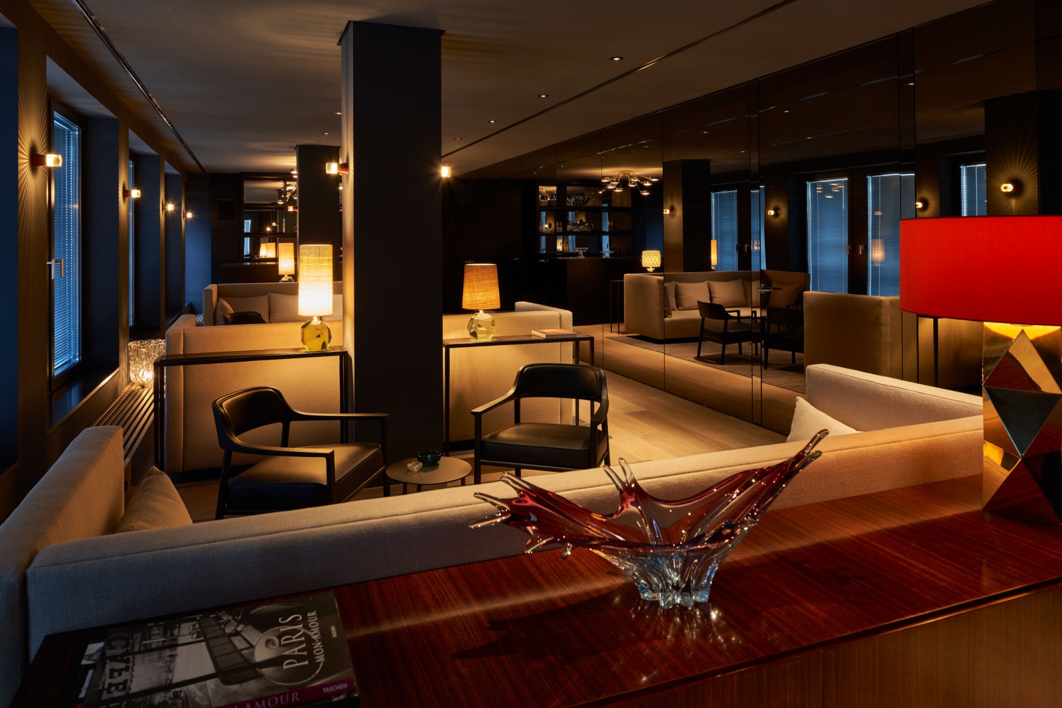





Open House access via App
The Lenbachgärten in Maxvorstadt are an elegant urban quarter, redensified and evenly mixed in terms of living and working. Light-colored facades influenced by classicism contrast with artfully laid-out gardens as part of the overall architectural concept. We are currently building the matching interior in Block B: On the second and third floors, modern and flexible office space is being created in a timelessly beautiful layout. In addition to workspace, the Open House on the fifth floor, which can be booked via an app, offers a landscaped terrace. Here, drinks and treats can be ordered and the Open House quickly transforms into a trending bar.

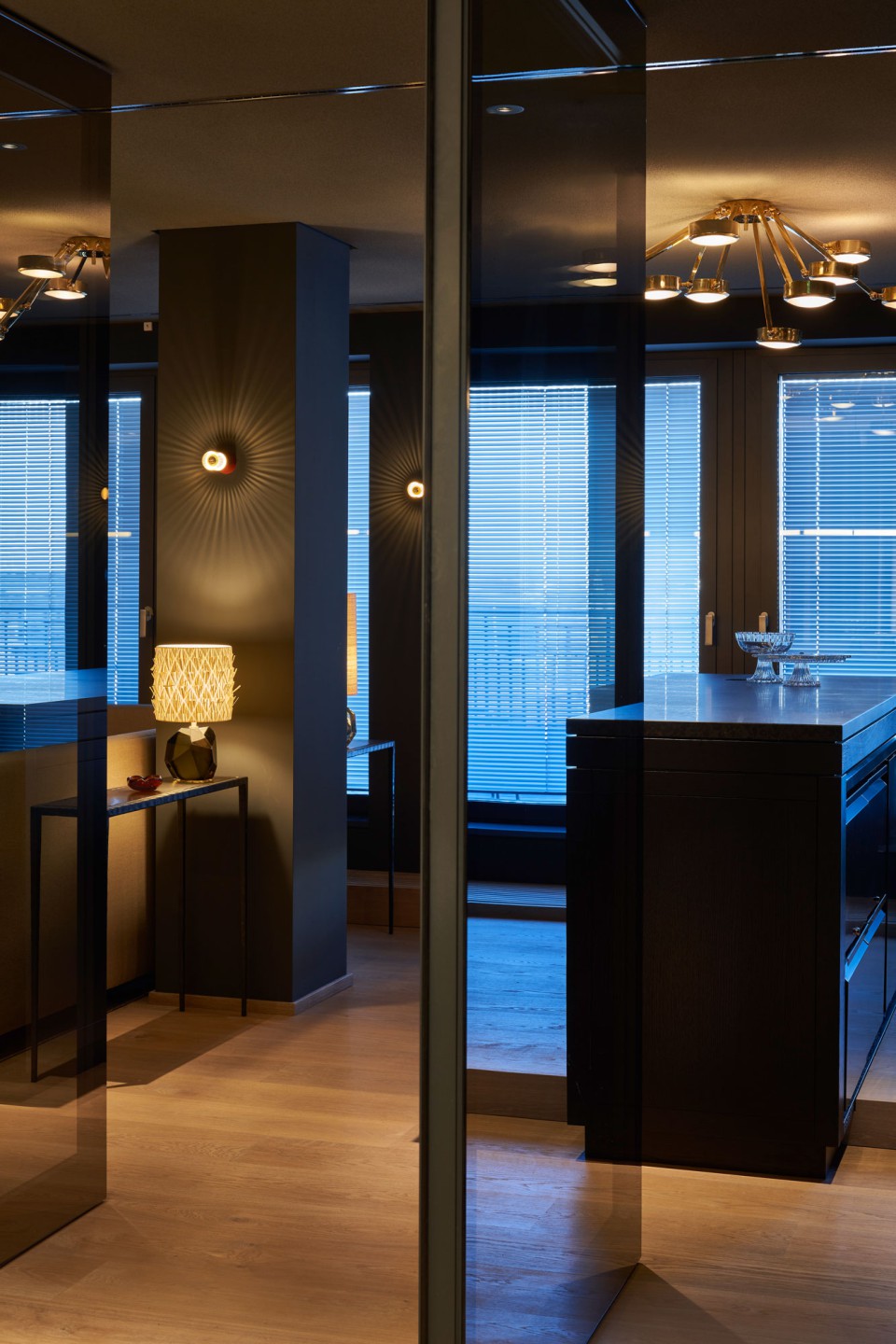
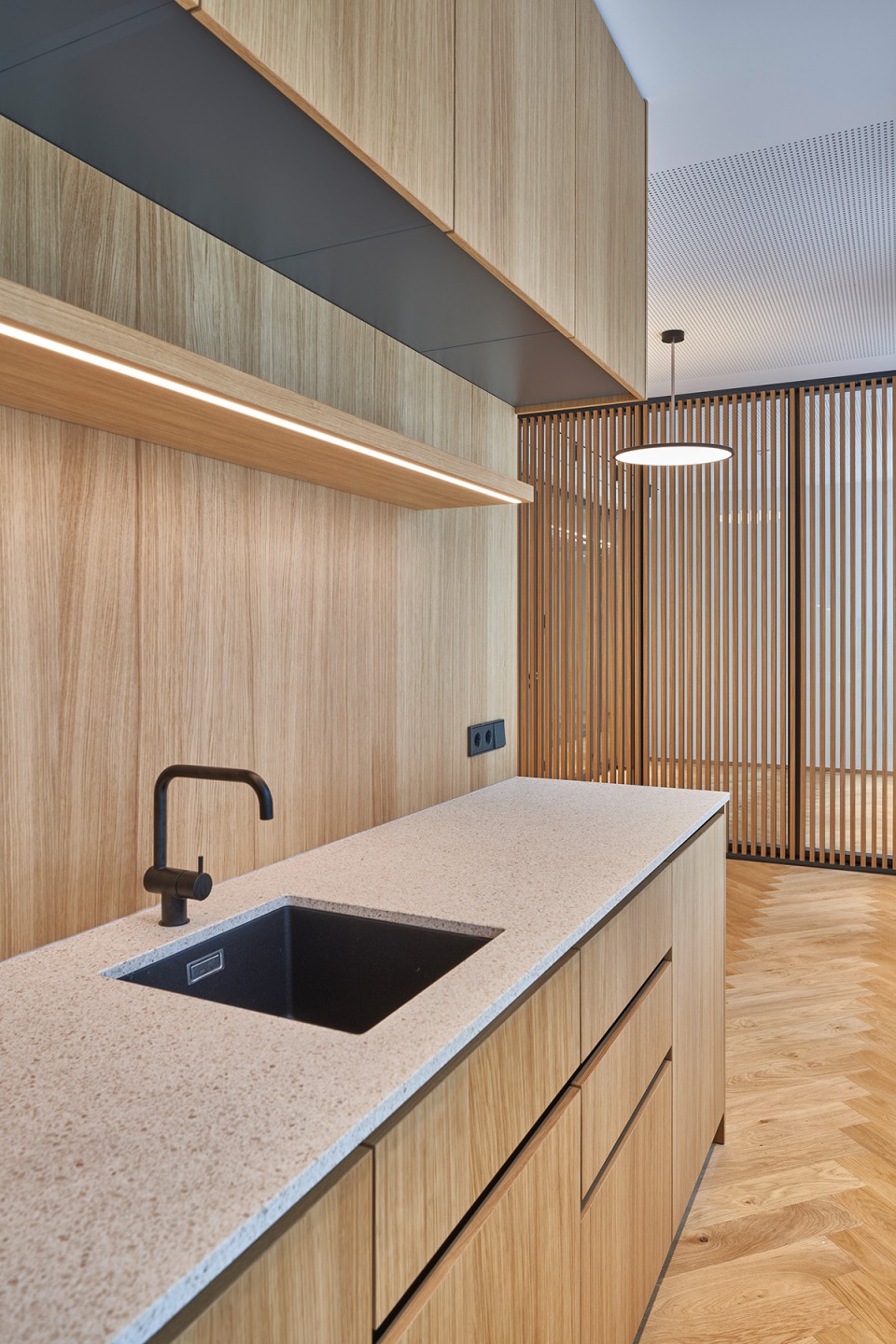
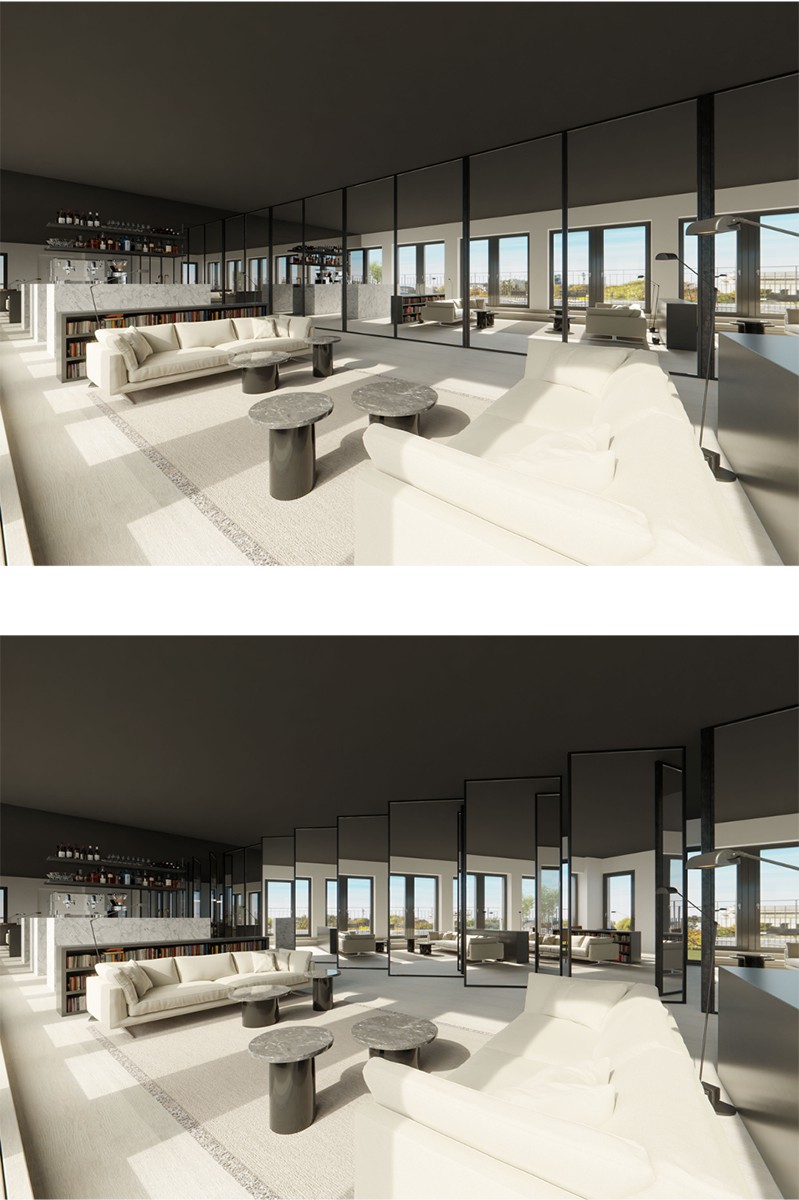
The fifth floor accommodates the business club. A very special and multifunctional space to work, chat and relax. Come in and find out what is hiding behind the mirrored wall elements...
