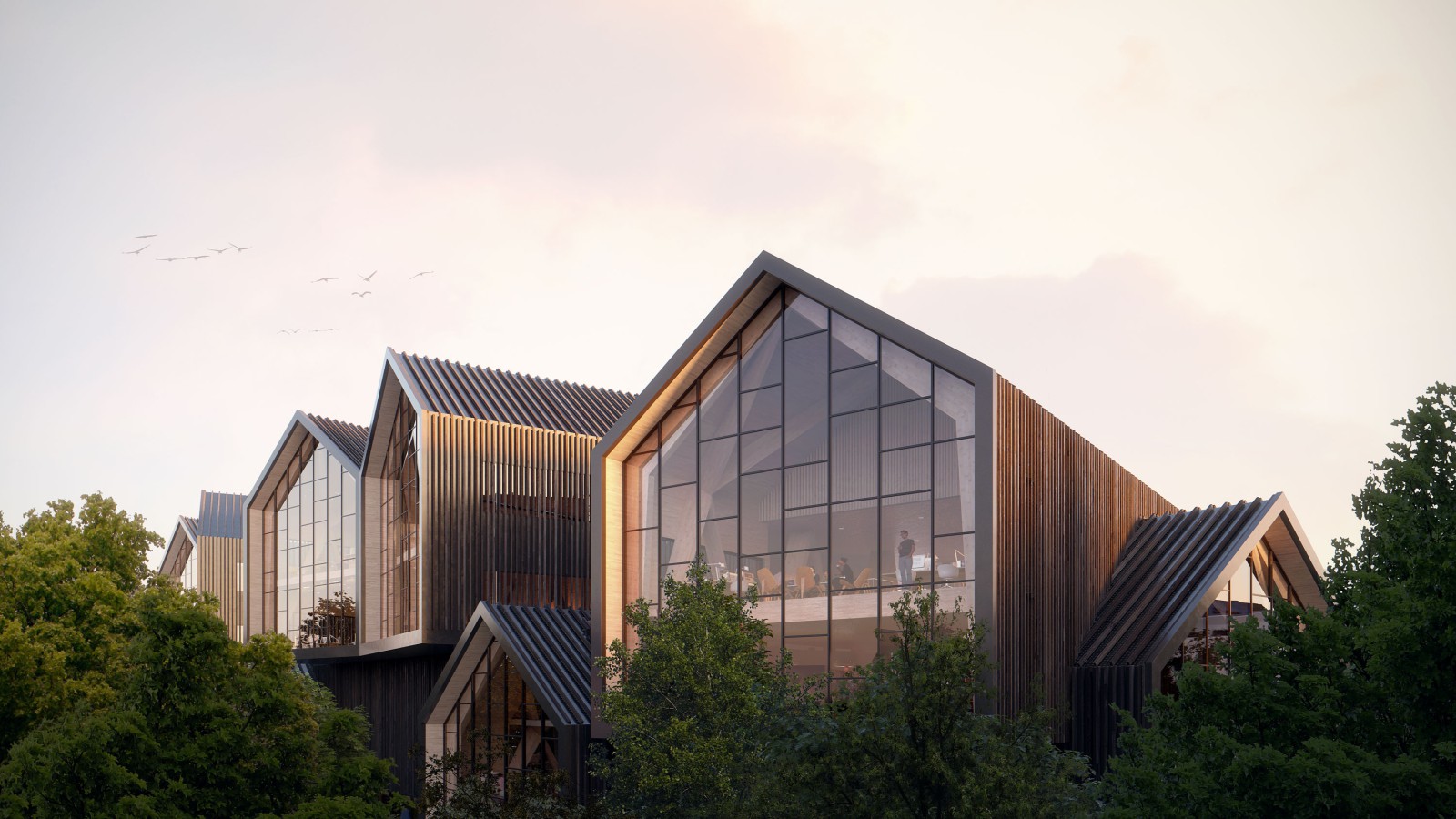
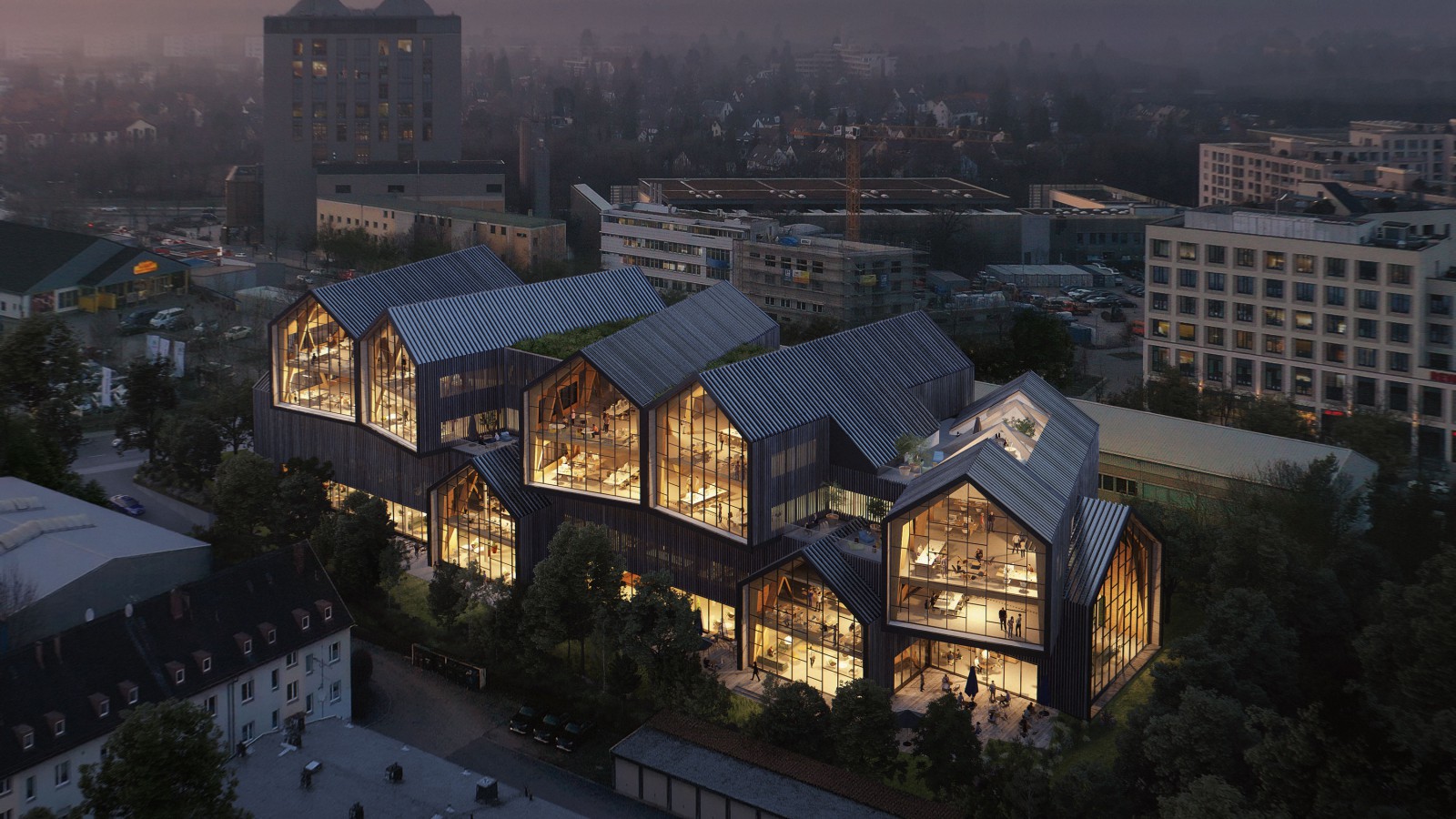


Sustainable building complex fit for the future
A climate and energy positive, as well as CO2 neutral building bundle is being built on 18,000sqm in the west of Munich. With a lot of natural ventilation and a mixed use of office, hotel, retail, apartments, educational institutions, and industry. The architecture aims to produce more energy from natural resources than the users consume in operation. The structuring of the building in several interconnected individual modules enables a decentralized supply according to demand. The building is constructed as a timber hybrid structure and the integration of photovoltaics on the building envelope with external sun protection guarantee an efficient energy balance.
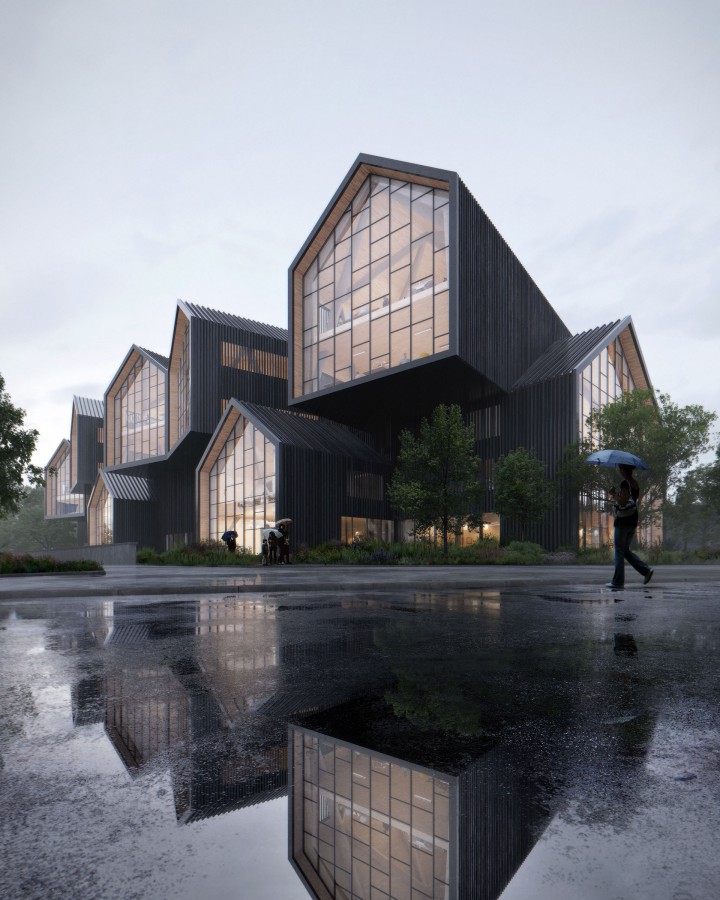
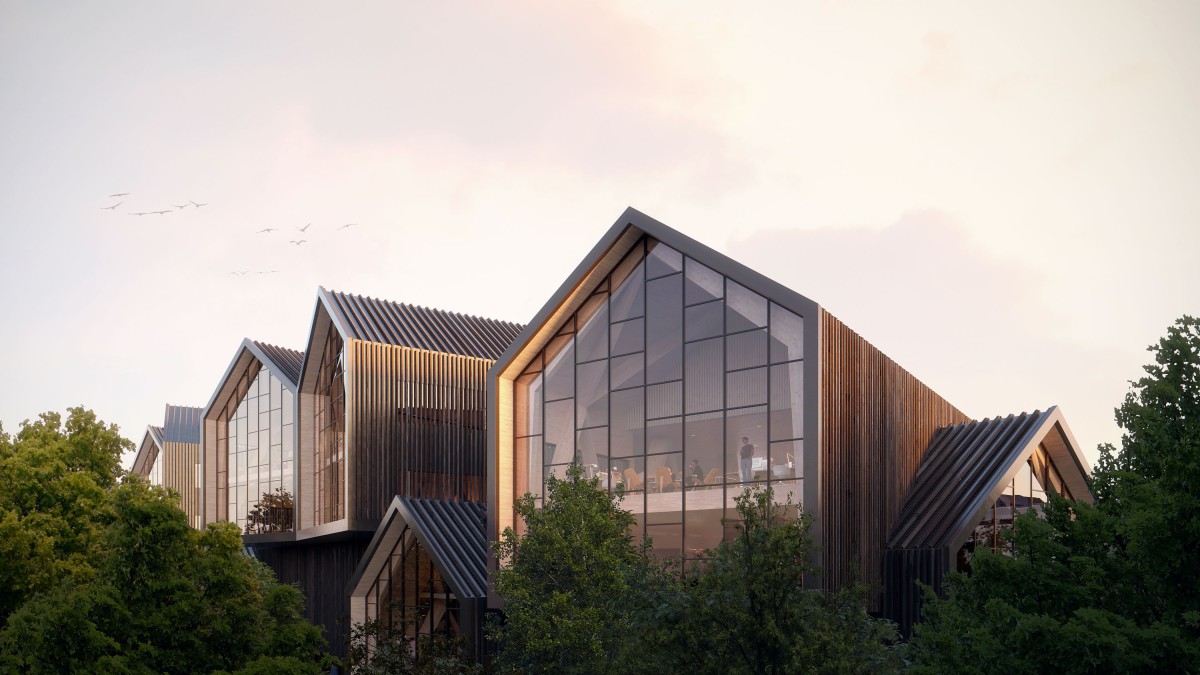
To avoid overheating in summer, external sun protection and night cooling in the offices will also be provided. Energy-intensive processes in the laboratory can be used to generate internal synergies with the help of heat shifts. The heating and cooling requirements are covered in the base load by a water-water heat pump. Air-water heat pumps are planned to cover peak loads. To cover the electricity demand, exposed facade and roof surfaces are covered with photovoltaics. The wood-hybrid construction creates the conditions for a high level of deconstruction and recyclability.
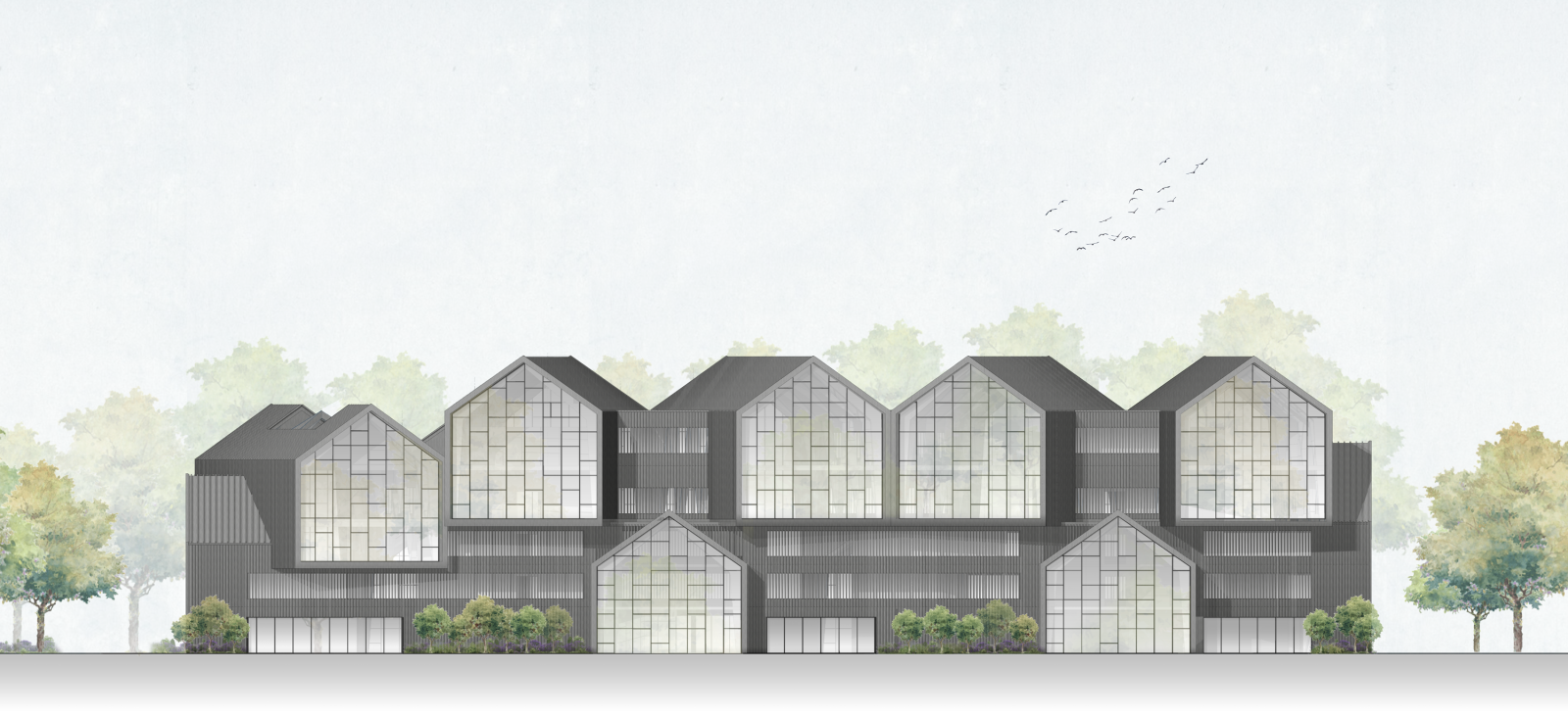
Size: 18,000 sqm
Commission: LPH 1-2
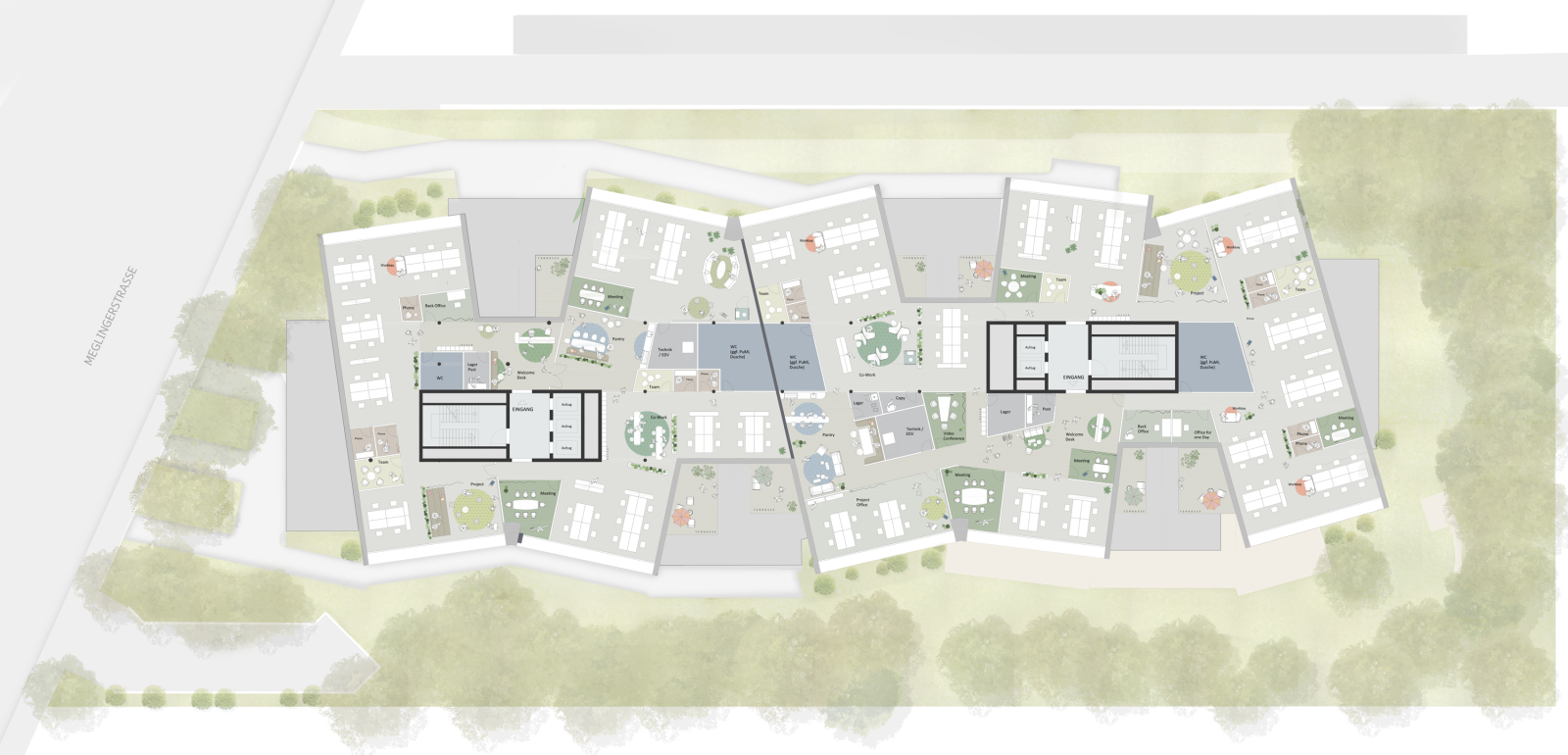
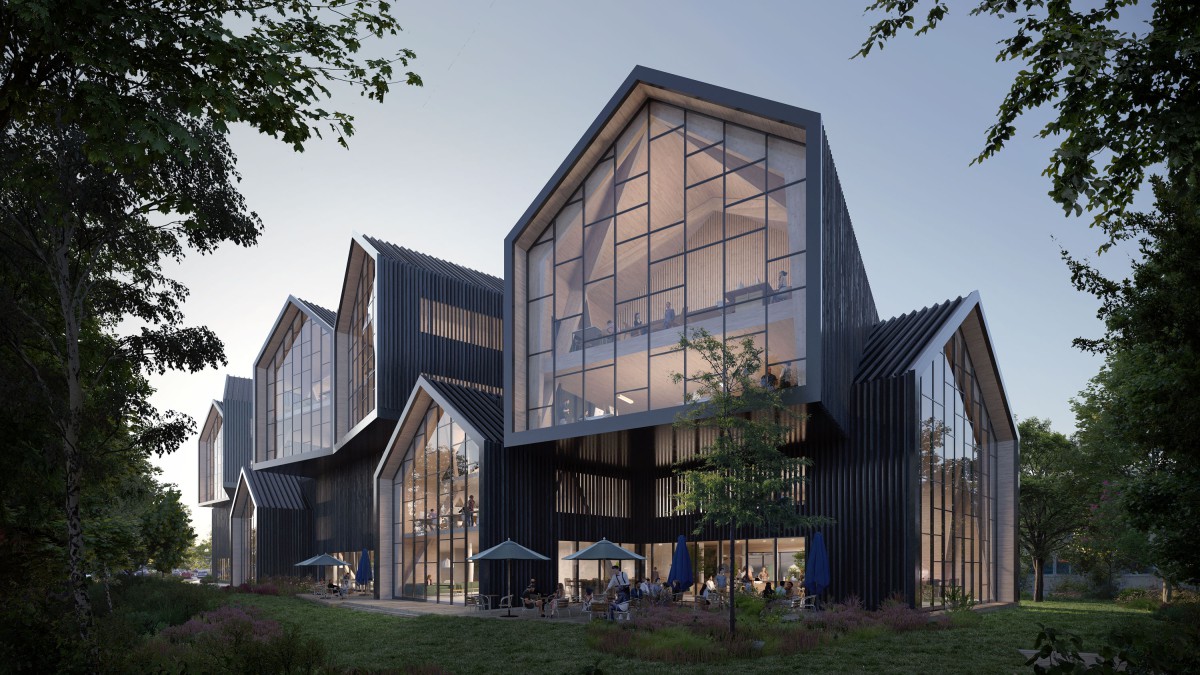
For the benefit of users, the building offers indoor and outdoor lounge areas that promote communication. A café and a canteen also benefit the public. The design of the building appears light due to the interlocking modules and allows open views to the outside. In accordance with the user requirements as well as for "third party use", windows for natural lighting and ventilation are possible in the longitudinal facades as well as in the roof areas. This will be provided for in the further planning. The overhanging elements provide natural shading. The orientation of the individual modules, which is adapted to external influences, reduces energy requirements.